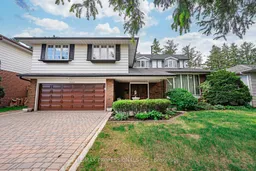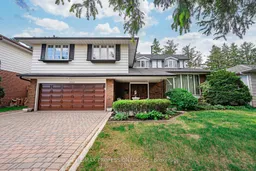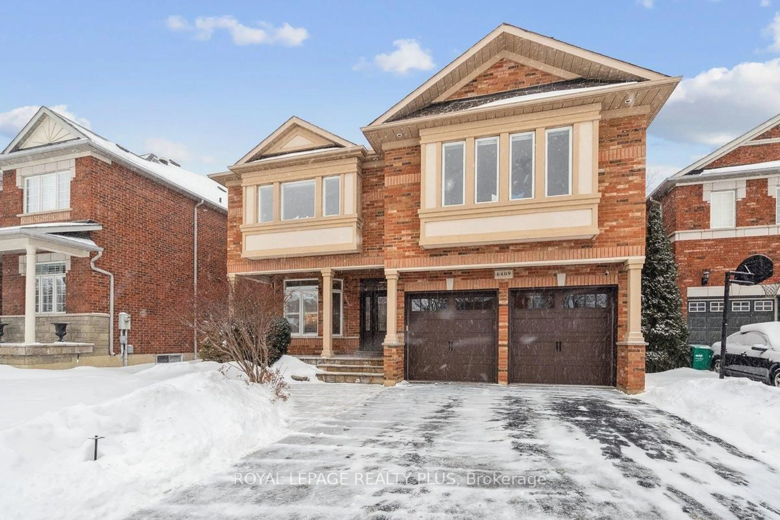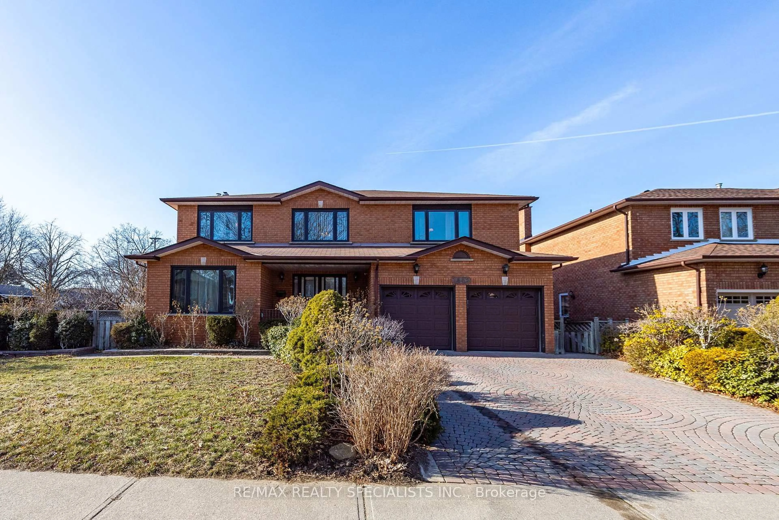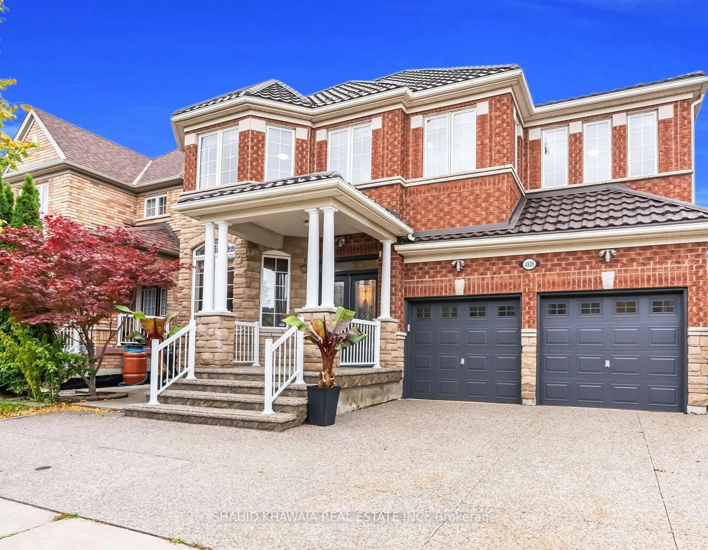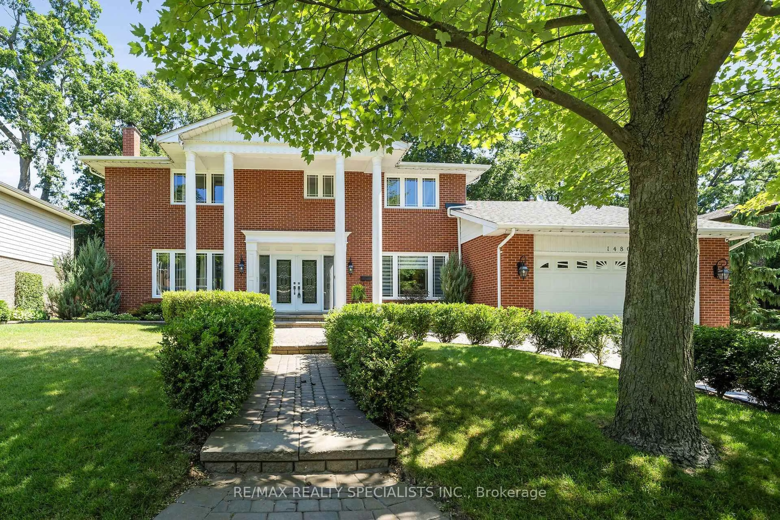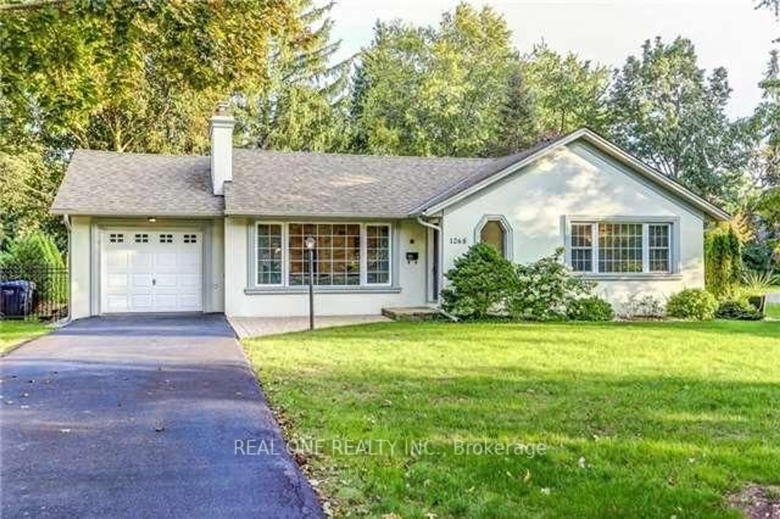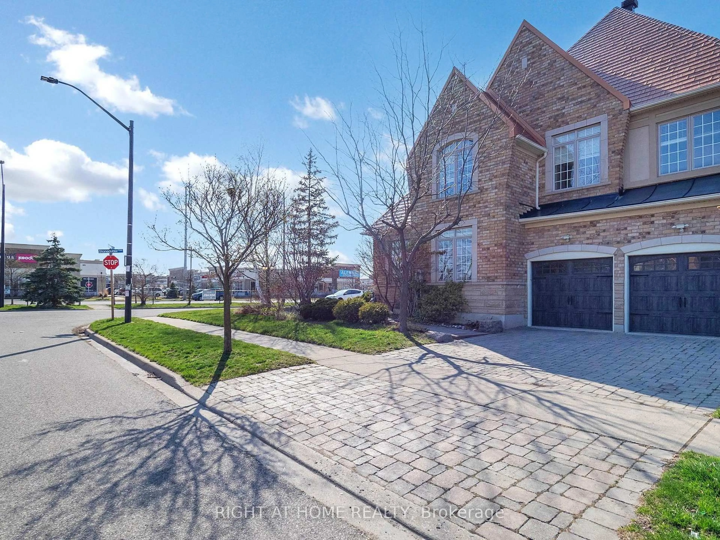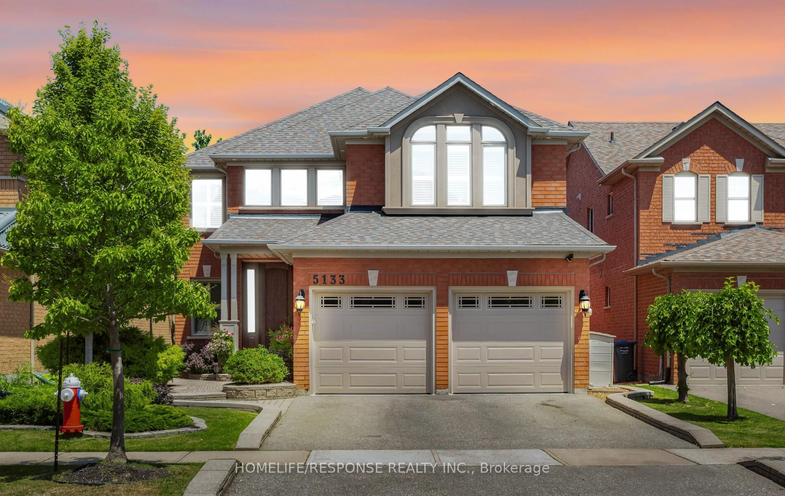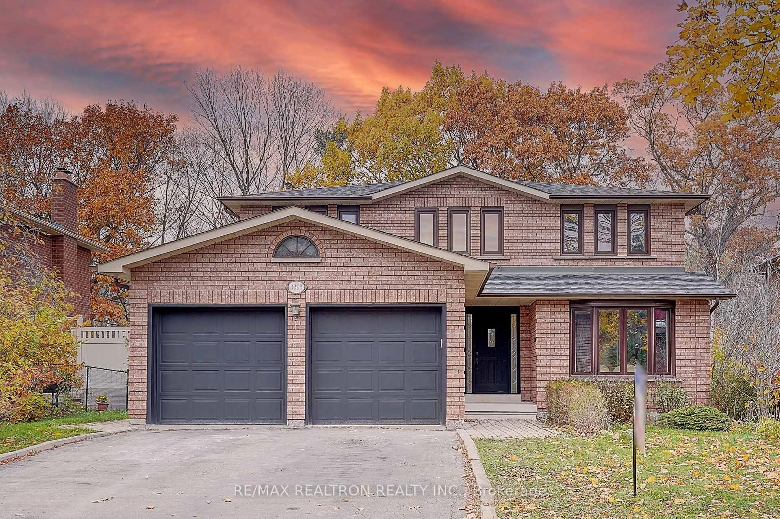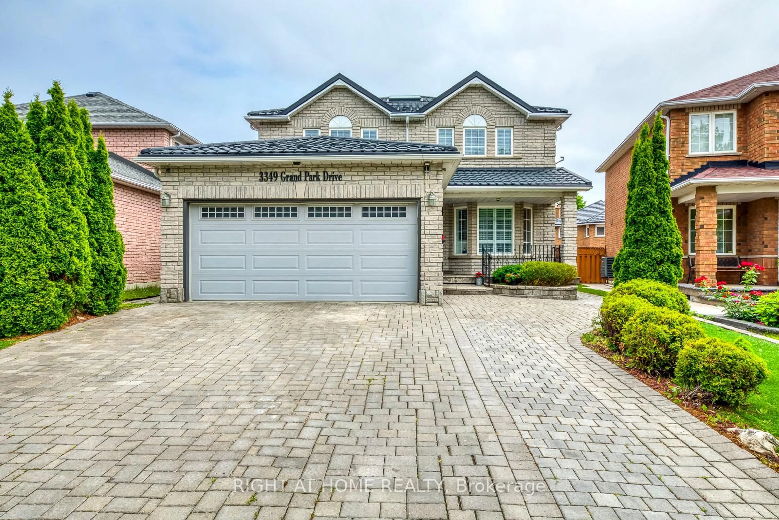Over 3100 square feet above ground as per MPAC plus finished basement! You need to see this house. A truly unique 6 Level Sidesplit with a huge Master Bedroom addition plus More addition across the back of the house. See floorplans attached to the listing. Imagine what you can do with this amazing house! The large Primary Bedroom addition was built with 2 ensuite bathrooms! On the main level the addition includes an extended kitchen with a beautiful breakfast area and Bay Window overlooking the pool and yard. The extended dining room could seat 12! An additional multifunction room was added at the family room level! The basement has a separate entrance via the garage. The kitchen is open Concept Overlooking the Fully Fenced Yard and Swimming Pool and also the Cozy Ground Level Family Room. There are 5 BEDROOMS on the upper levels and there are 6 BATHS: This was originally a 4 Bedroom home and was added to and renovated. FINISHED BASEMENT LEVELS: Go Back in Time in the Pub style rec room with Wet Bar! The bathroom in the lower level is set up as a spa area (Note that the 2 person hot tub has not been filled and activated in several years) A few steps down takes you to the billiards and games room. There is additional storage with Crawl Space, and a storage room and workshop which is accessed by both the basement and garage. COOL FACTOR: Swimming Pool with Waterslide and change room! Games and Billiards Room For Additional family Fun SERENE NATURAL BEAUTY: Large Yard & Surrounded by Towering Mature Trees. PRIME LOCATION: Family Friendly Court/Cul-De-Sac, Steps to All Amenities, Schools and Hospital. Minutes to Shops, located between Sherway Gardens and Square1 Shopping Centre, Easy Transit, Minutes to GO STATION and Easy Access to QEW, 427 and 403.
Inclusions: Fridge, Stove, Dishwasher, Washer, Dryer, Swimming Pool and Attachments, Hot Tub. Note that all chattels and fixtures are sold as is.
