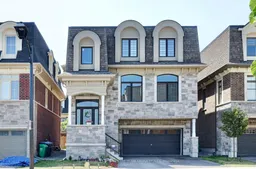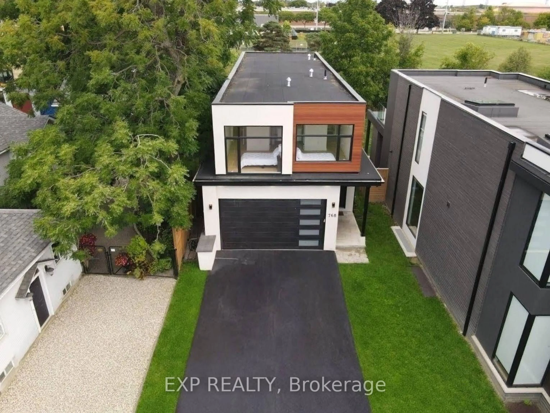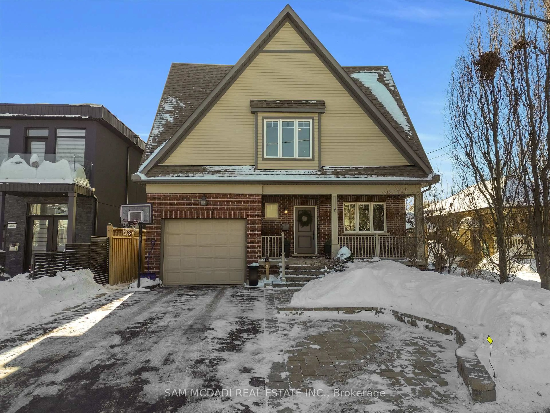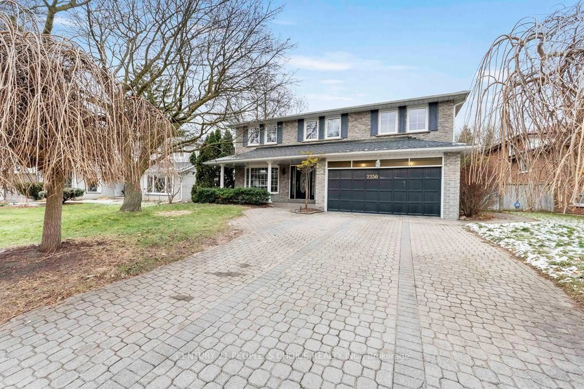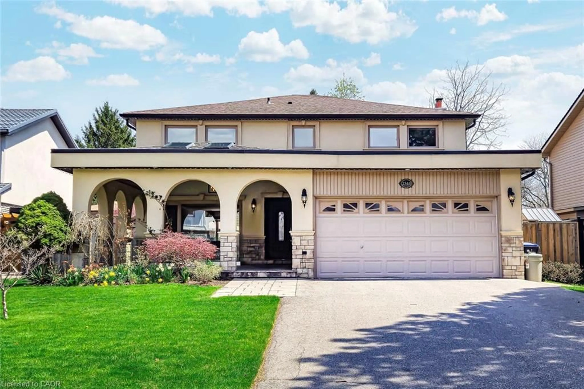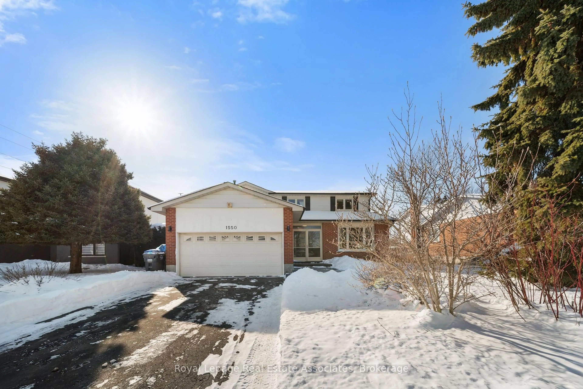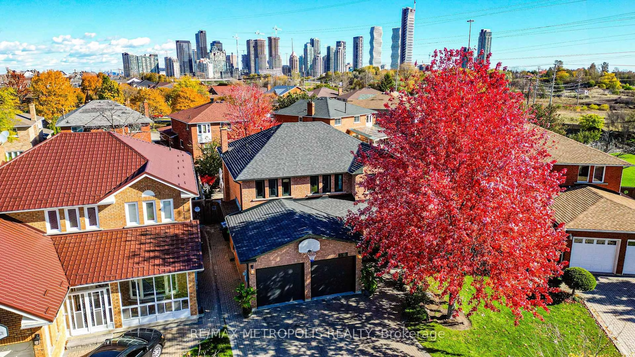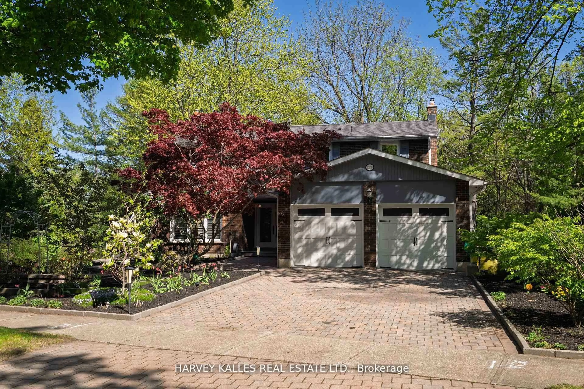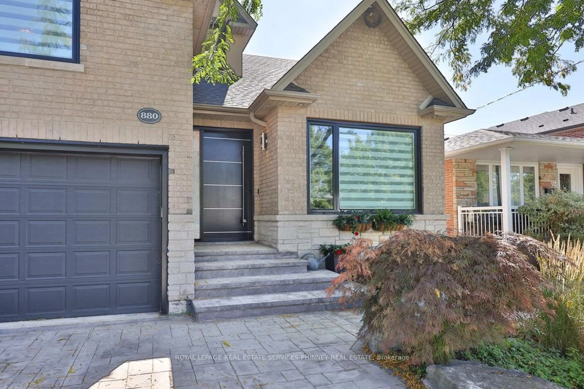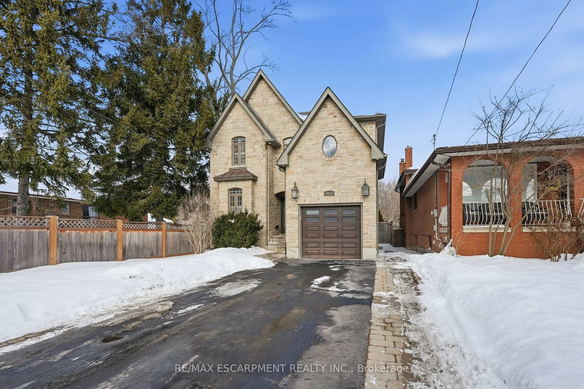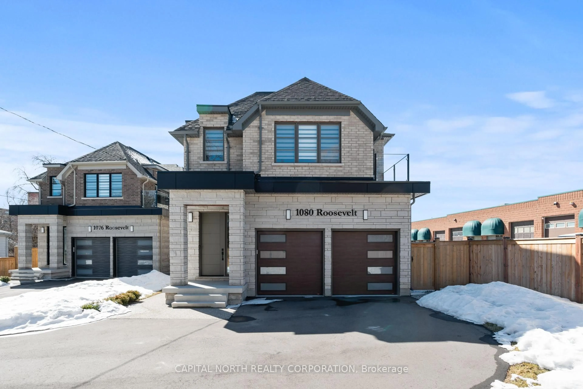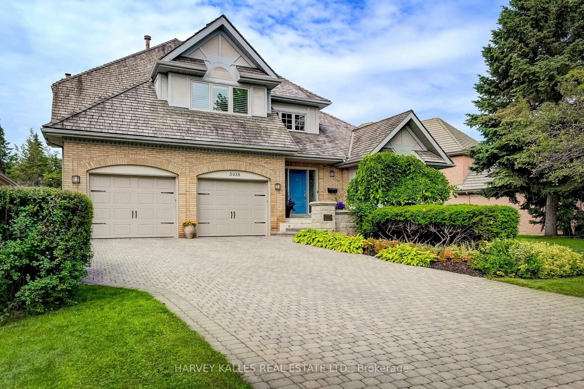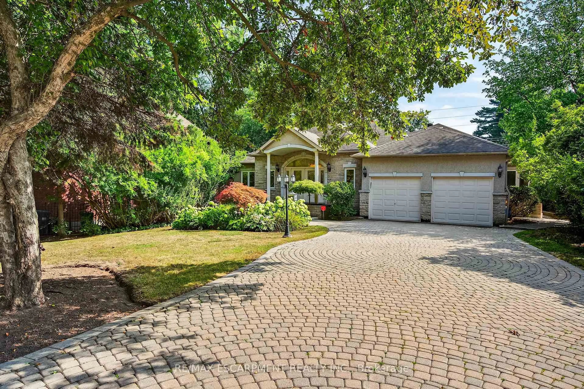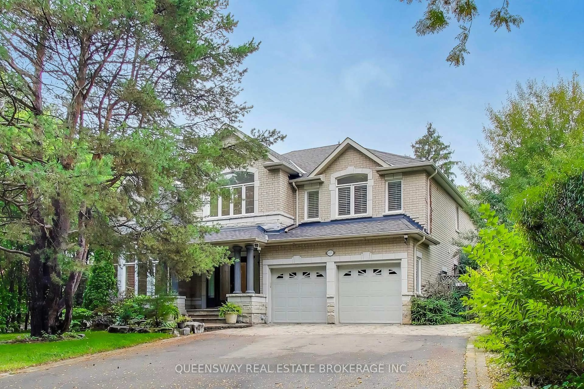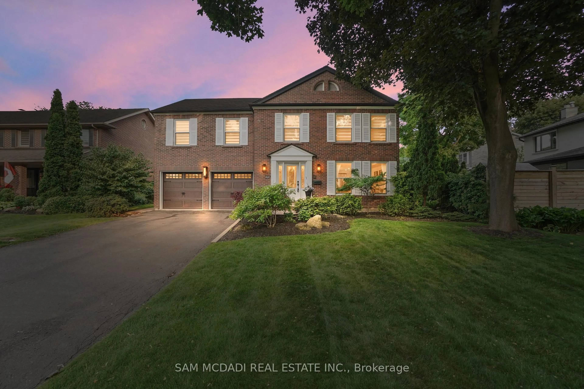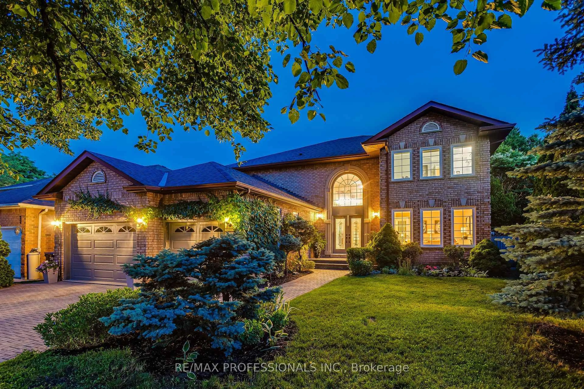Welcome to this exquisite 3-storey detached home in the highly desirable Lakeview community, offering over 2,800 sq ft of above-grade living plus a fully finished basement with a separate entrance. Home features a rare Private Elevator with access to all levels. Built in 2023, this modern residence features a bright, open-concept layout with an elegant living/dining area, a spacious family room overlooking the backyard, and a gourmet kitchen with quartz countertops and a breakfast area. The upper level boasts a luxurious primary suite with a walk-in closet and ensuite, along with two additional bedrooms. The ground-floor bedroom with its own ensuite is perfect for guests or in-laws. Soaring 10ft ceiling on the second floor & windows flood the home with natural light. The basement apartment provides excellent rental income potential or comfortable multi-generational living. Enjoy clear park views, a private deck, and a built-in double garage. Ideally located near top-rated schools, scenic parks, Lake Ontario, shopping, and major highways, this move-in-ready gem offers the perfect blend of style, comfort, and investment value.
Inclusions: All Elf's, S/S Appliances, Fridge, Stove, Washer and Dryer, basement appliances
