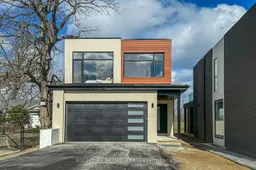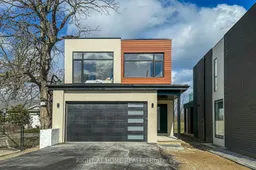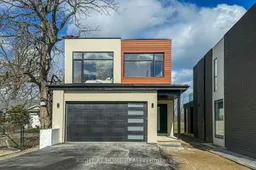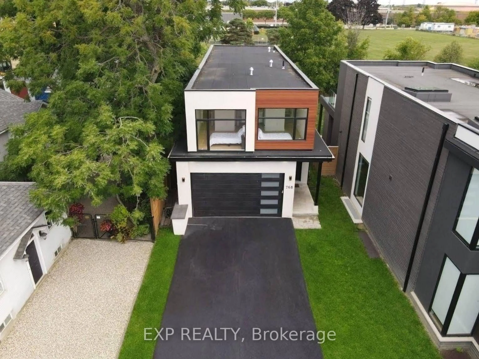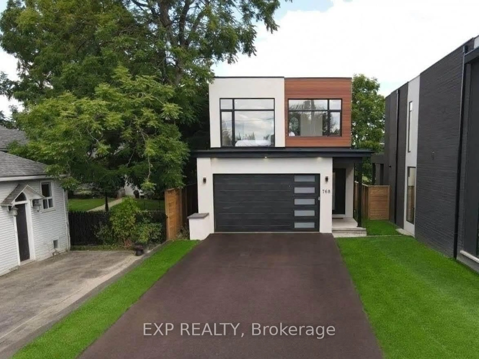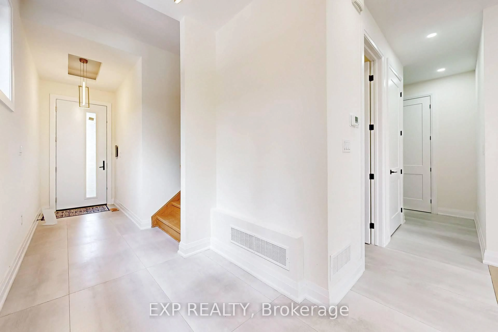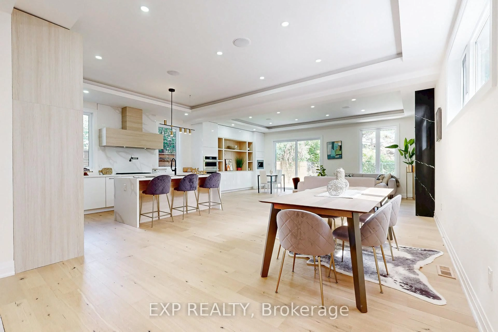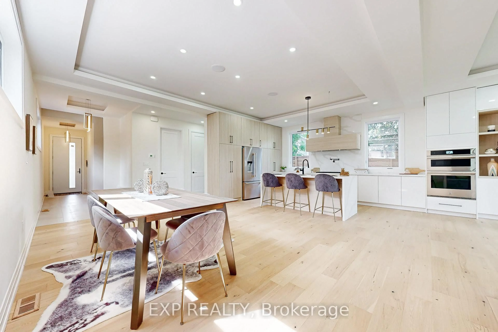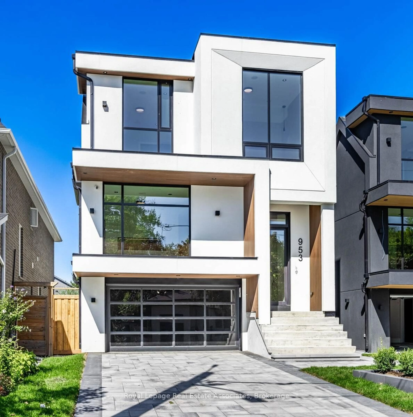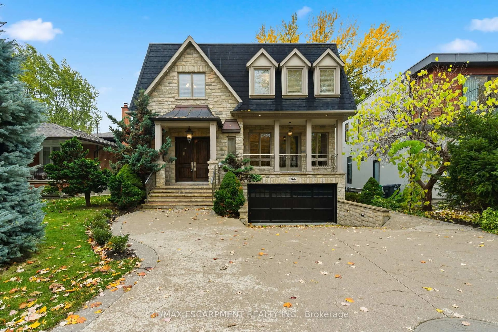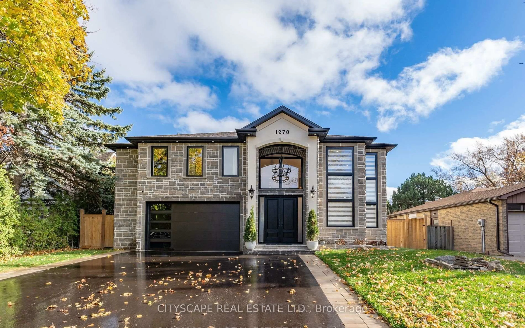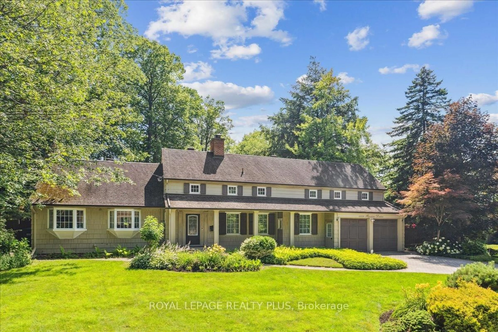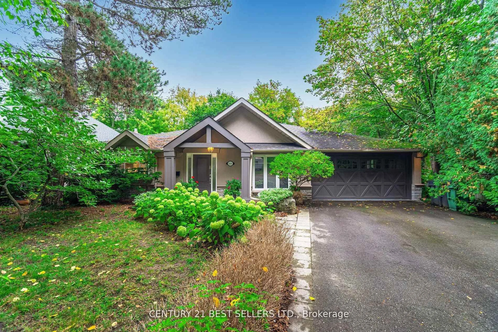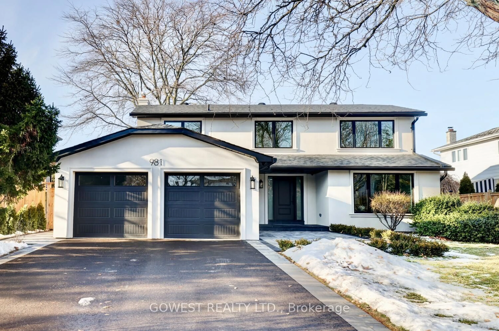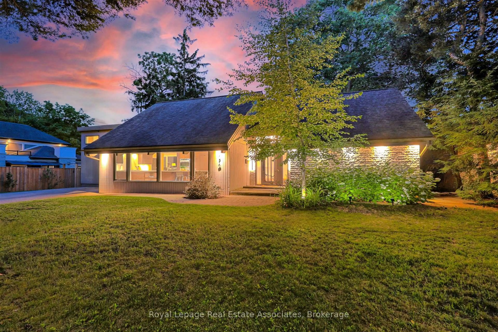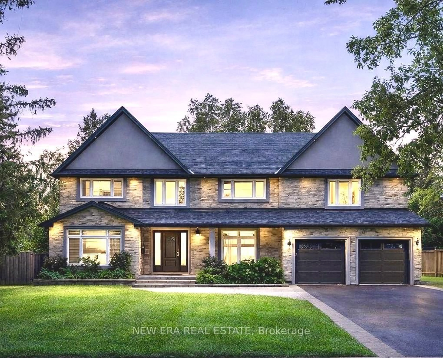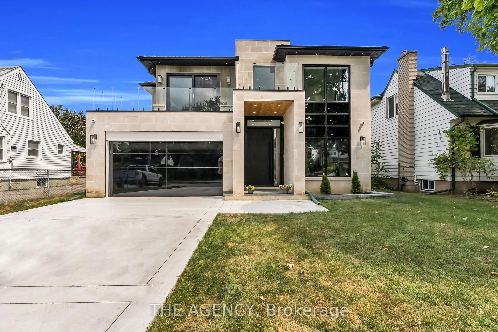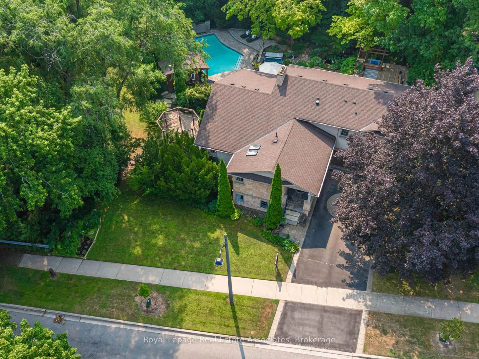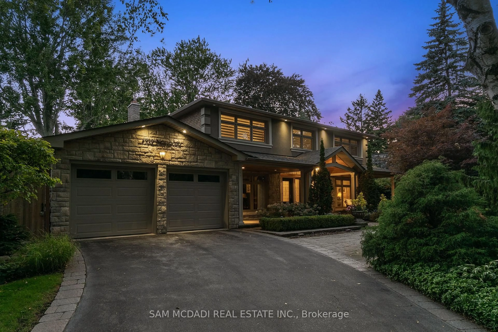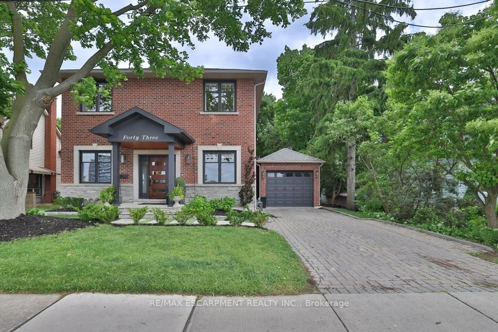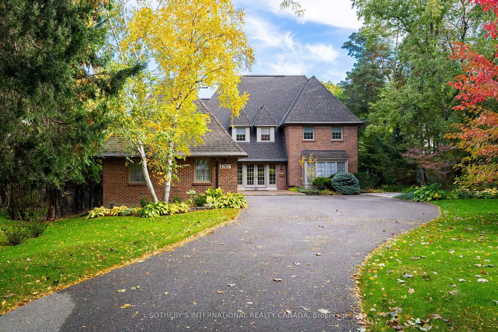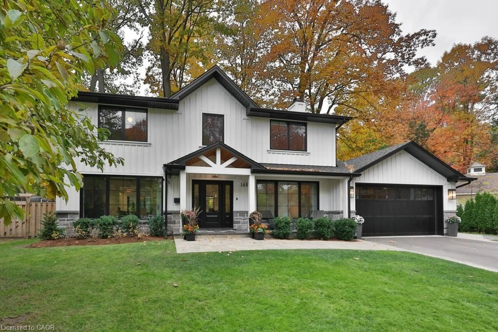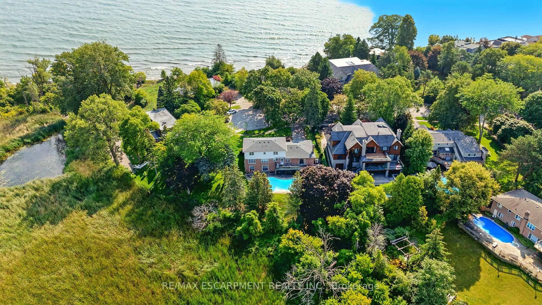768 Montbeck Cres, Mississauga, Ontario L5G 1P3
Contact us about this property
Highlights
Estimated valueThis is the price Wahi expects this property to sell for.
The calculation is powered by our Instant Home Value Estimate, which uses current market and property price trends to estimate your home’s value with a 90% accuracy rate.Not available
Price/Sqft$825/sqft
Monthly cost
Open Calculator
Description
Stunning Custom Contemporary Home in Prestigious Lakeview, Nestled South of Lakeshore Blvd! Just steps from the peaceful shores of Lake Ontario, this Tarion-registered, custom-built detached home offers over 3,500 sq ft of luxurious living space, blending modern design with natural beauty. Surrounded by lush greenery, it provides both style and serenity. Inside, enjoy soaring ceilings 10 ft on both the main and lower level floors, giving you an airy, open feel throughout the house. The main floor welcomes you with a bright, open-concept layout featuring sleek quartz countertops, a stylish cooktop, and top-of-the-line Jenn-Air stainless steel appliances. Upstairs, the primary retreat awaits a private balcony overlooking tranquil green space and a spa-like 5-piece ensuite with a soaking tub for ultimate relaxation. Every bedroom is thoughtfully designed with its own walk-in closet, bathroom access, and oversized windows that fill each room with natural light. This home isn't just beautiful, it's a lifestyle!
Property Details
Interior
Features
Lower Floor
5th Br
4.88 x 2.62Laminate / Large Window / Large Closet
Rec
11.88 x 3.75Laminate / Combined W/Kitchen / Walk-Up
Exterior
Features
Parking
Garage spaces 2
Garage type Built-In
Other parking spaces 10
Total parking spaces 12
Property History
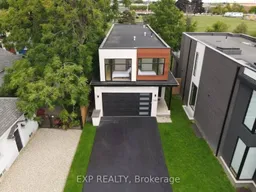 47
47