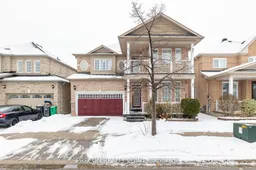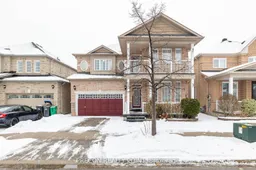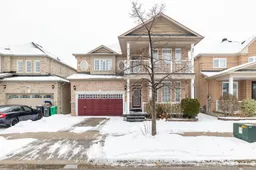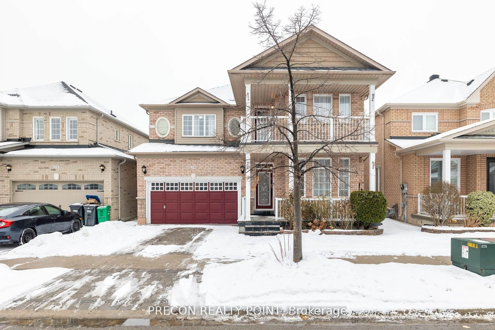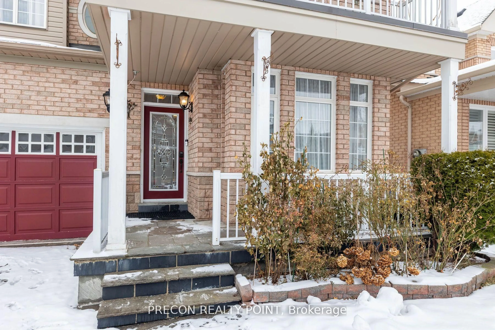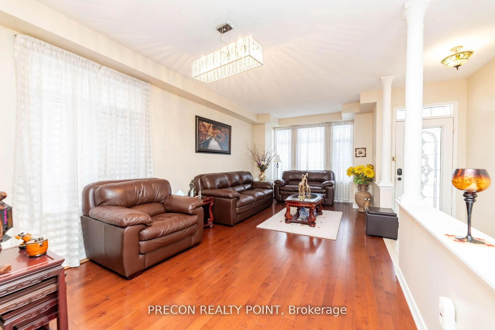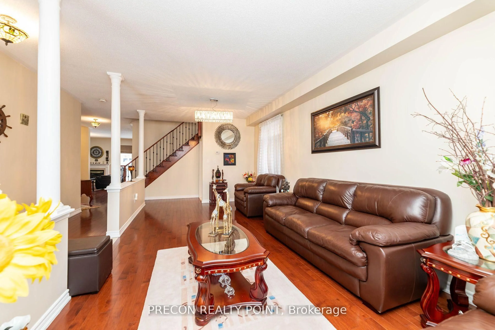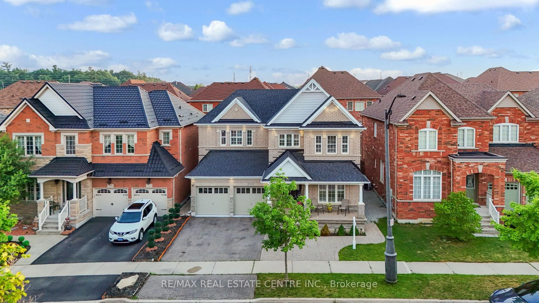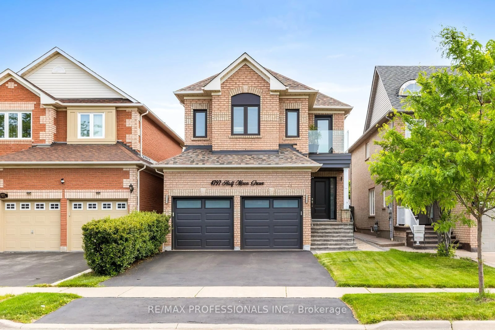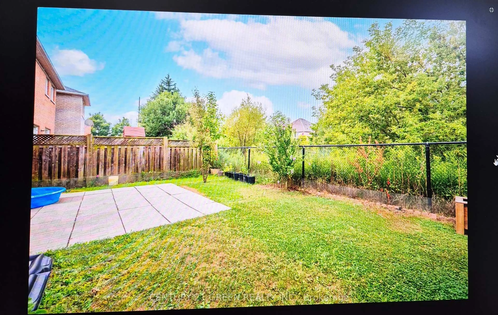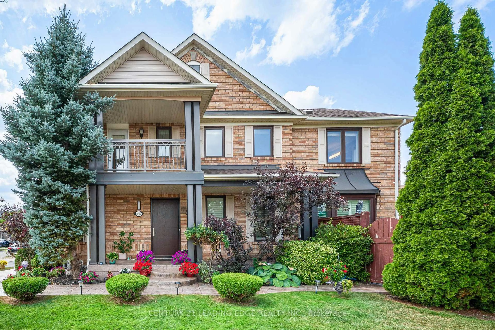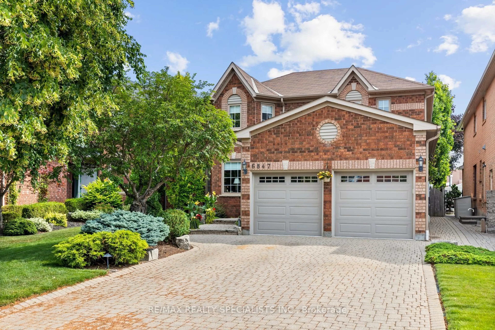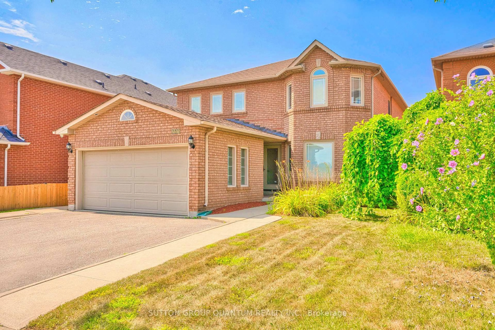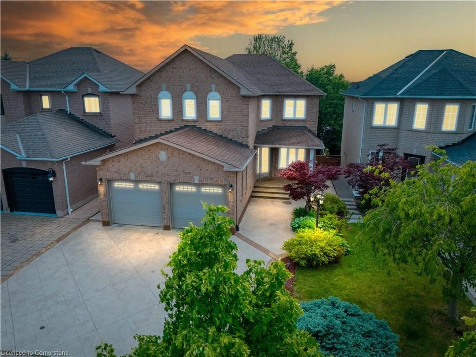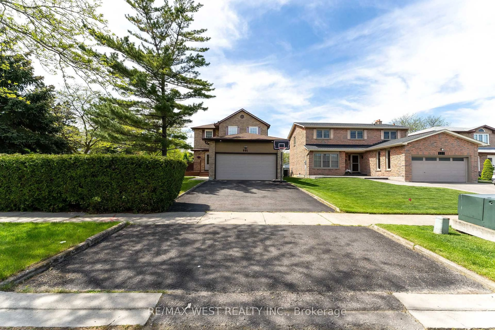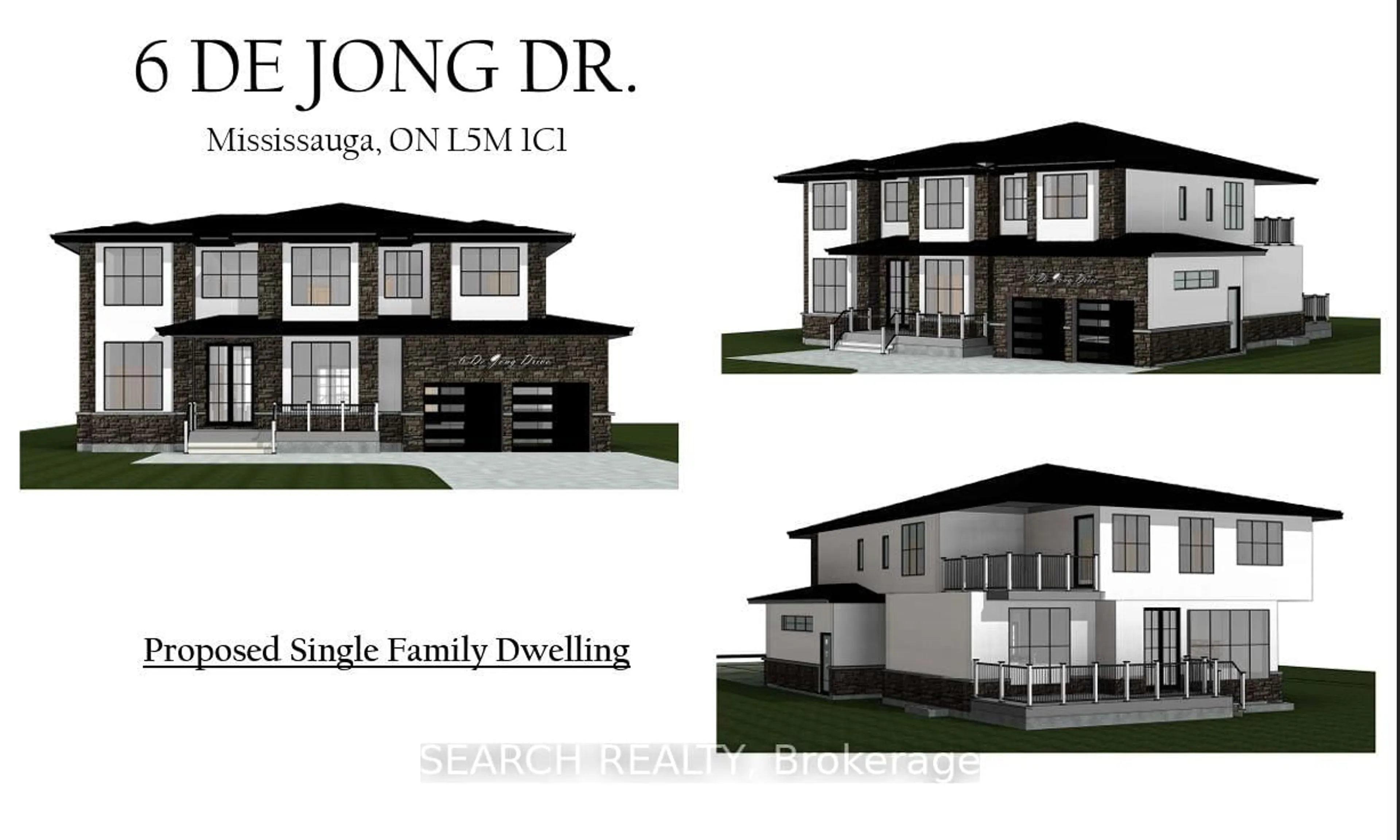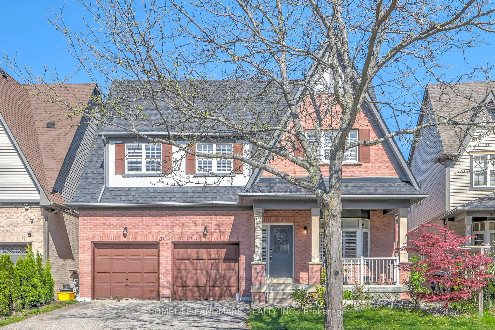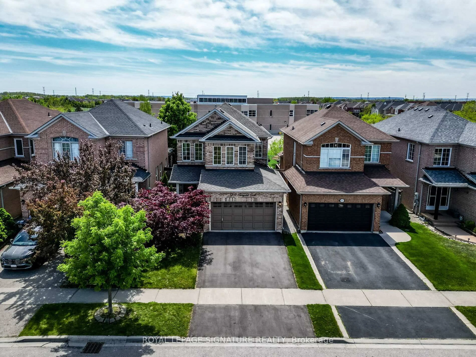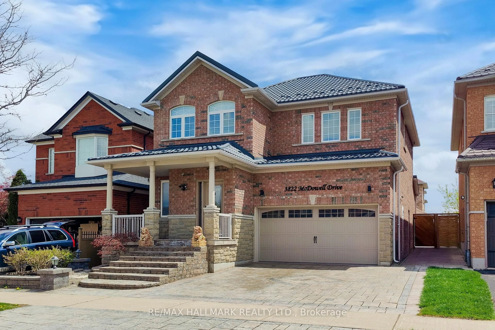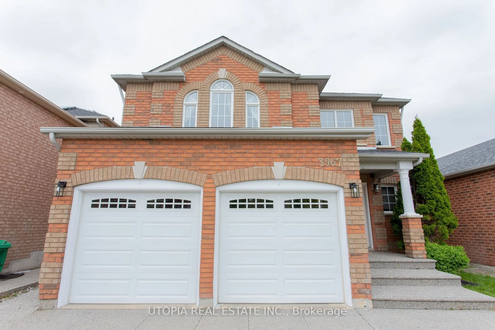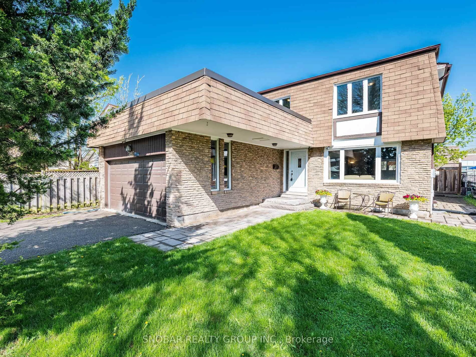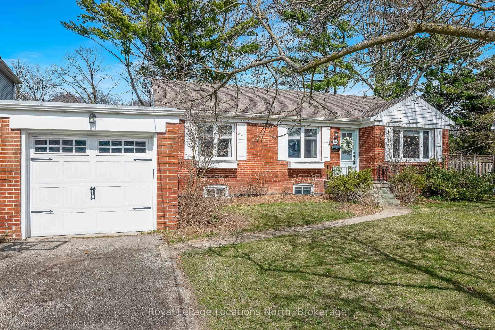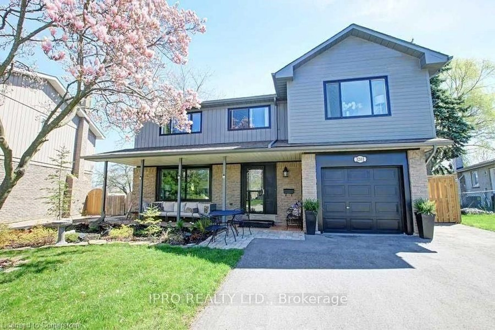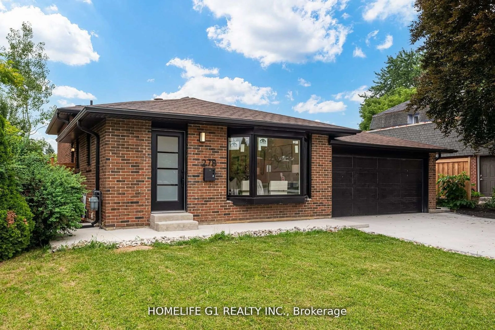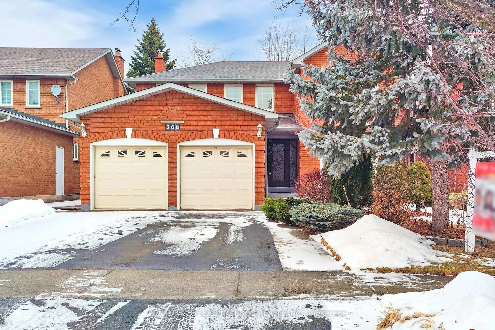5730 Macphee Rd, Mississauga, Ontario L5M 7B2
Contact us about this property
Highlights
Estimated valueThis is the price Wahi expects this property to sell for.
The calculation is powered by our Instant Home Value Estimate, which uses current market and property price trends to estimate your home’s value with a 90% accuracy rate.Not available
Price/Sqft$539/sqft
Monthly cost
Open Calculator

Curious about what homes are selling for in this area?
Get a report on comparable homes with helpful insights and trends.
+9
Properties sold*
$1.4M
Median sold price*
*Based on last 30 days
Description
Stunning Executive Home Built By Arista Homes in Churchill Meadows Move-In Ready! Nestled on one of the most desirable streets, this luxurious four-bedroom, five-bathroom detached home is a pristine masterpiece. 2750 square feet of carefully crafted living space with 9 foot ceilings on main floor, plus a fully finished basement. This executive detached home offers an open-concept layout with luxurious upgrades throughout, perfect for families looking for comfort, space, and convenience. Boasting Hardwood Floors Throughout(main & upper), Solid Wood Kitchen With B/I Stainless Steel Appliances, Granite Counters, Berber carpet in Basement, & a Laundry room recently renovated w/d modern upgrades. Enjoy a renovated master bedroom & ensuite with custom walk-in closets. Finished Basement Retreat: Includes Sauna, Gym/Exercise Room, Entertainment space, Bedroom, Full Bath, & Custom Storage/Cold rooms. Conveniently Located Near Top-Rated Schools, Community Centre, Parks & Amenities.
Property Details
Interior
Features
Main Floor
Dining
7.0 x 3.35Combined W/Living / hardwood floor
Living
7.0 x 3.35Combined W/Dining / hardwood floor
Kitchen
7.92 x 3.05Breakfast Area / Tile Floor / Eat-In Kitchen
Family
5.97 x 3.96Hardwood Floor
Exterior
Features
Parking
Garage spaces 2
Garage type Attached
Other parking spaces 2
Total parking spaces 4
Property History
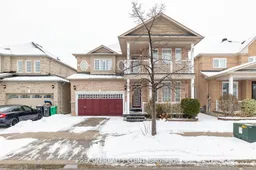 40
40