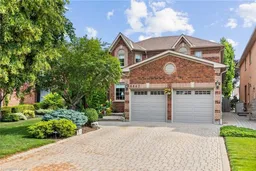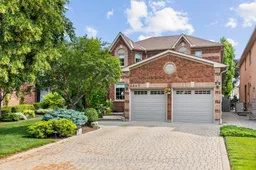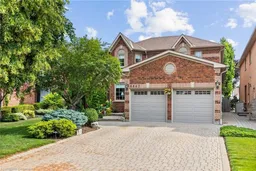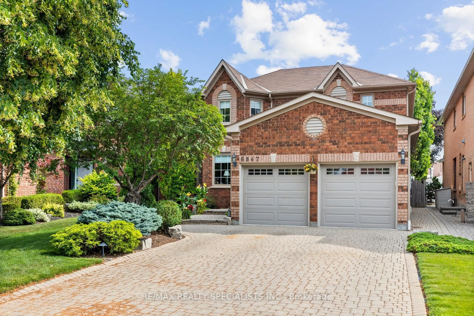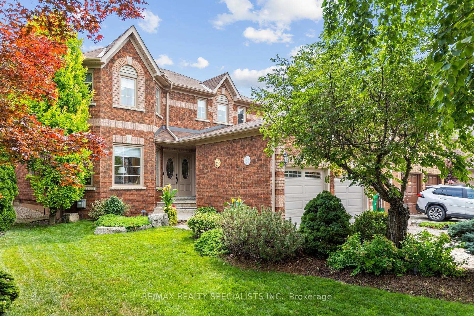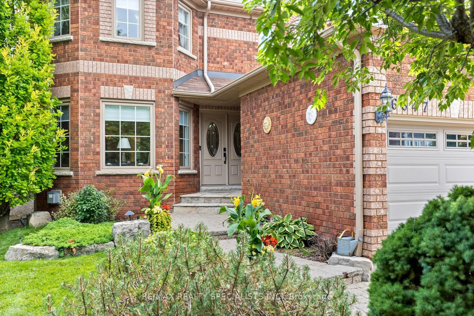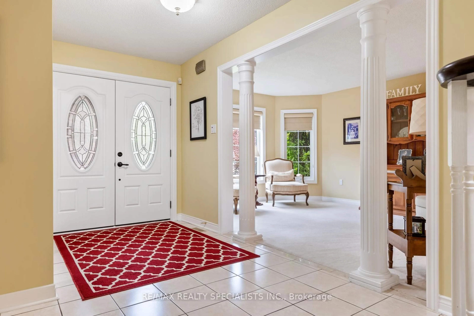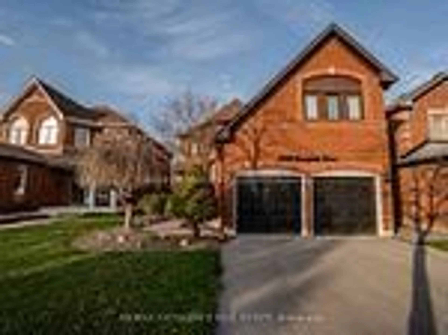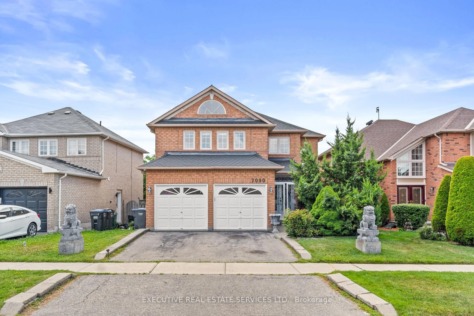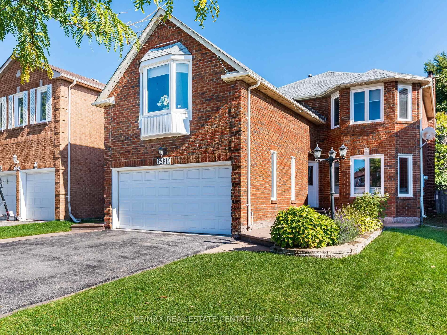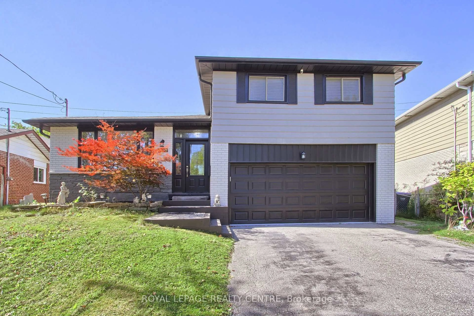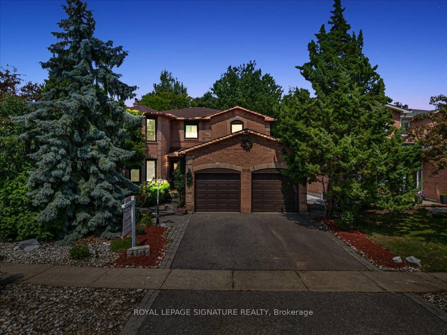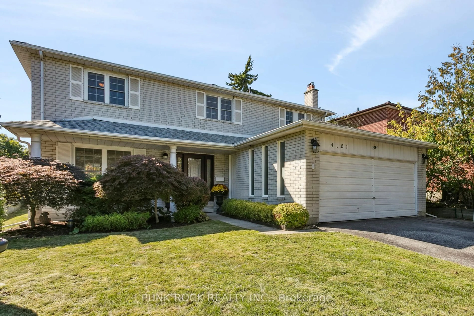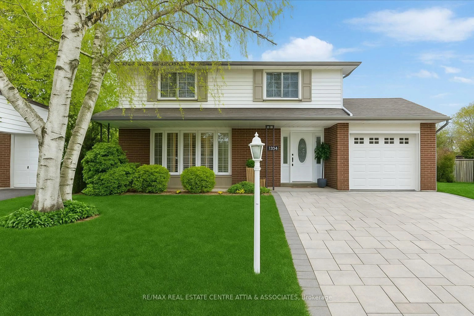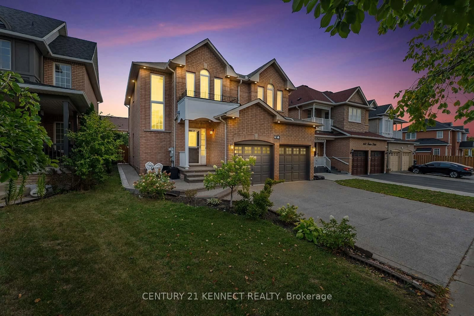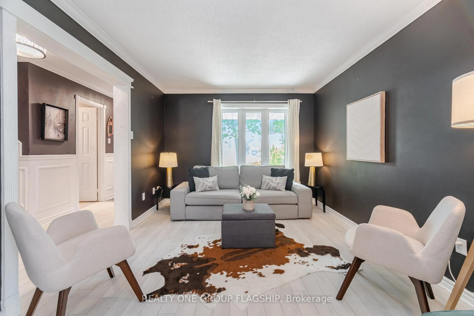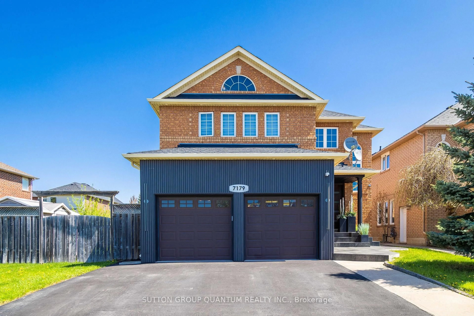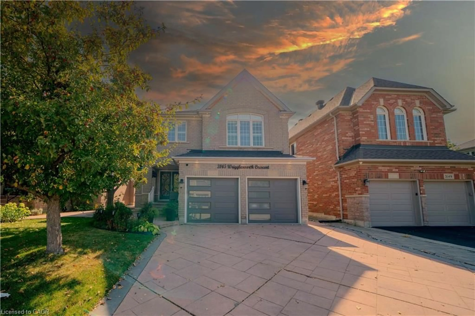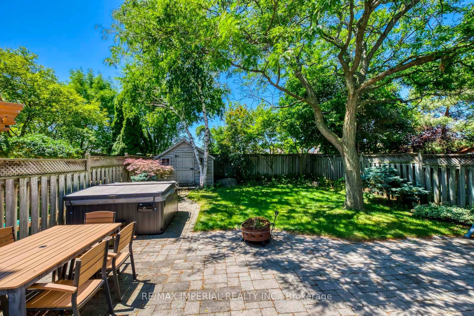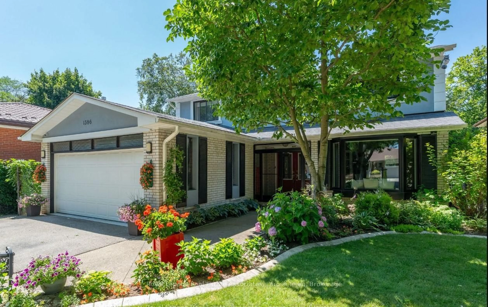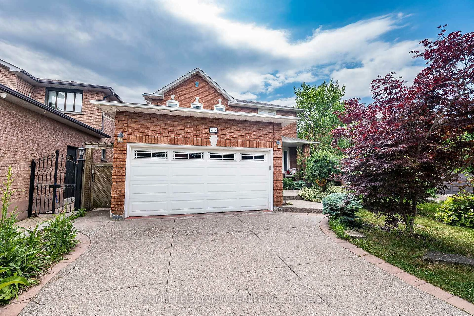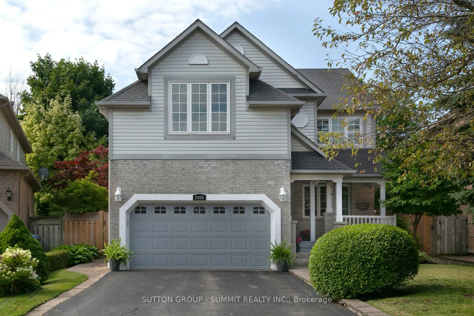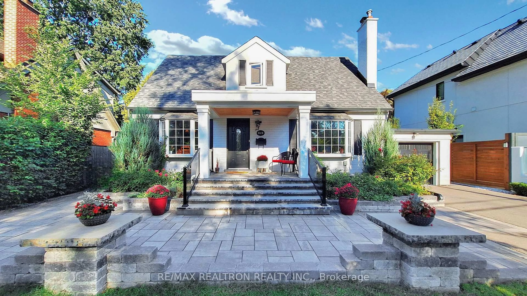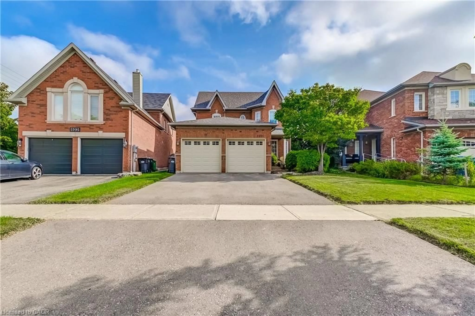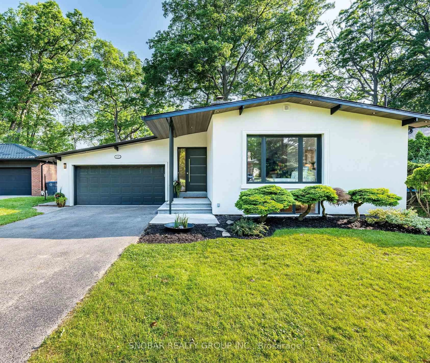6847 Summer Heights Dr, Mississauga, Ontario L5N 7E7
Contact us about this property
Highlights
Estimated valueThis is the price Wahi expects this property to sell for.
The calculation is powered by our Instant Home Value Estimate, which uses current market and property price trends to estimate your home’s value with a 90% accuracy rate.Not available
Price/Sqft$653/sqft
Monthly cost
Open Calculator
Description
This Mattamy built home is absolutely spotless. It backs onto green space, giving you a very private and a beautiful backyard oasis with mature trees and landscaping. Inside, you'll find a spacious, sunlit layout with large rooms, two fireplaces, and thoughtful touches throughout. The family-sized kitchen is ideal for entertaining with ample cabinetry, expansive counters, stainless steel appliances, and a breakfast nook overlooking the tranquil backyard. Upstairs, there are four spacious bedrooms, highlighted by a luxurious primary suite complete with a walk-in closet and a spa-inspired ensuite featuring a deep soaker tub and separate shower. The main floor laundry room is upgraded with custom cabinets, a built-in sink, and convenient access from the garage. The fully finished basement extends your living space with a large recreation room, another room being used as an office but can be a guest bedroom an additional bedroom with custom shelves, giving you a total of 6 bedrooms plus a fourth full bathroom. Plenty of space for large families. Situated just minutes from excellent schools, beautiful parks, shopping, public transit, and major highways, this is the perfect blend of a peaceful retreat and family-friendly convenience. A home your family will cherish for years to come.
Property Details
Interior
Features
Main Floor
Living
4.6 x 3.5Large Window / Combined W/Dining
Dining
3.66 x 3.5Coffered Ceiling / Combined W/Living
Kitchen
3.05 x 2.9Stainless Steel Appl / Ceramic Back Splash / O/Looks Backyard
Breakfast
4.27 x 3.66Family Size Kitchen / O/Looks Garden / W/O To Patio
Exterior
Features
Parking
Garage spaces 2
Garage type Attached
Other parking spaces 4
Total parking spaces 6
Property History
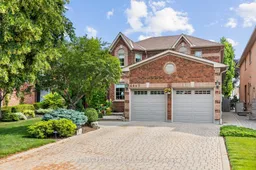 43
43