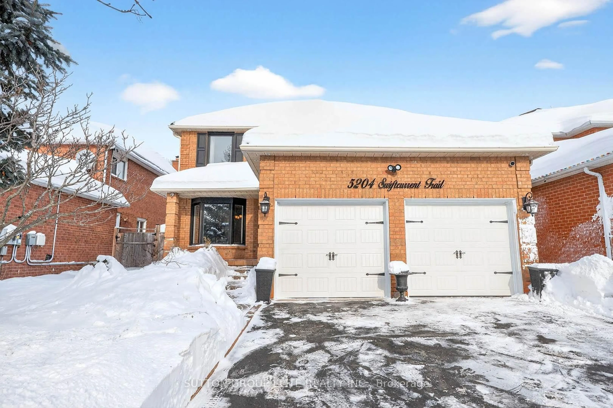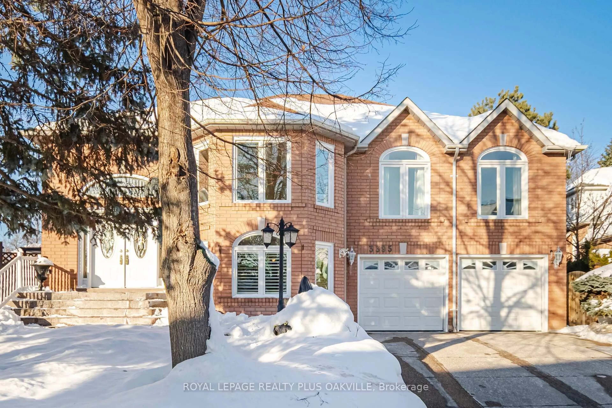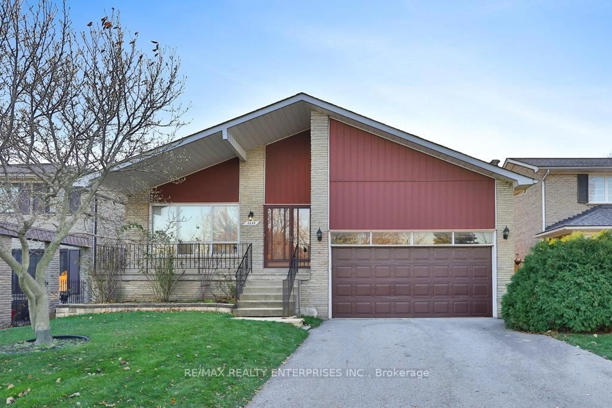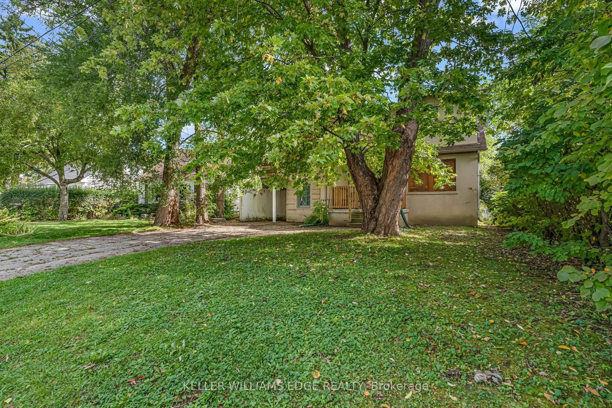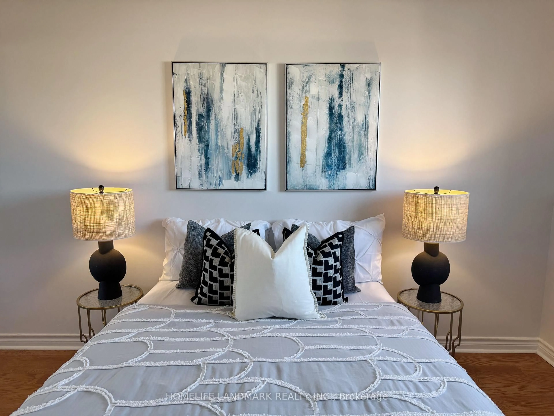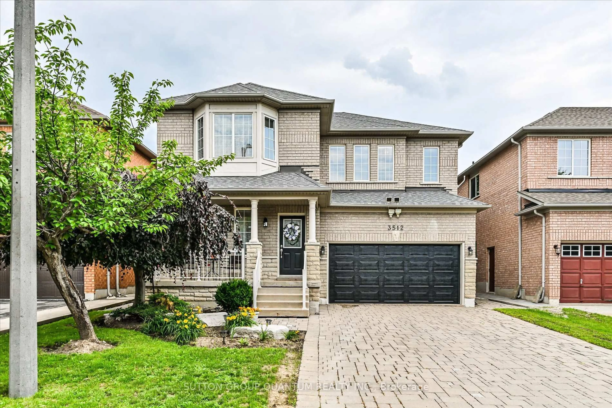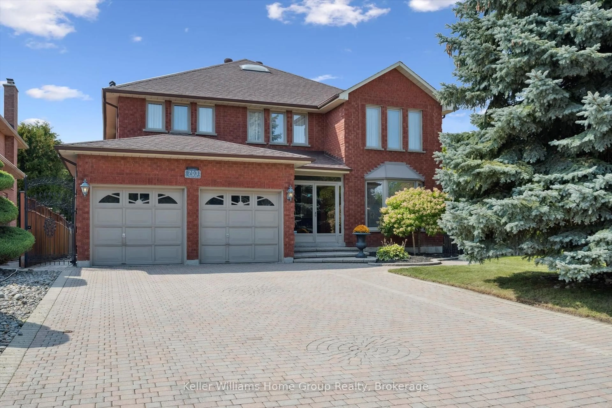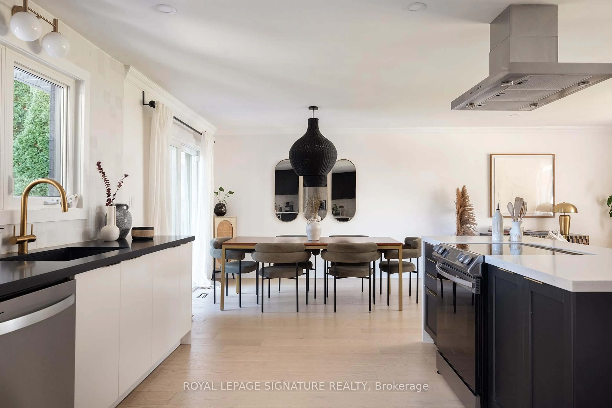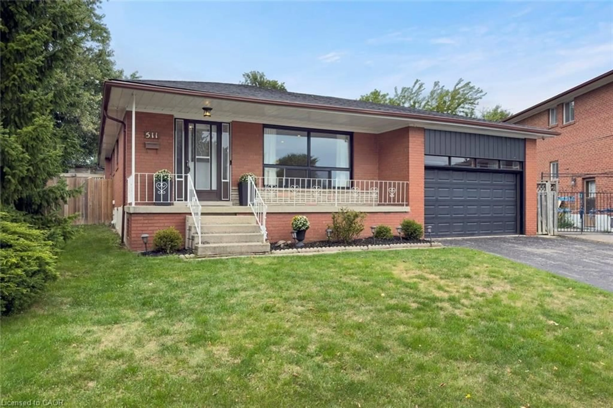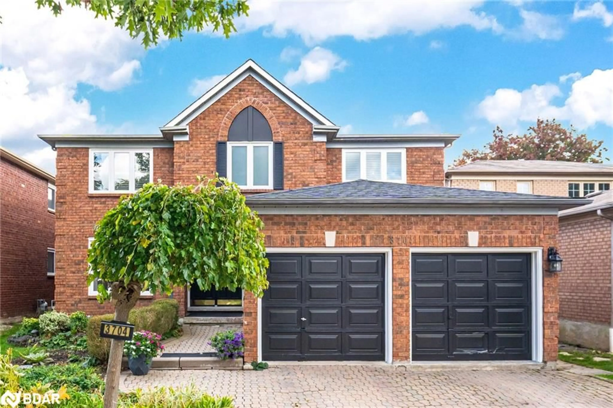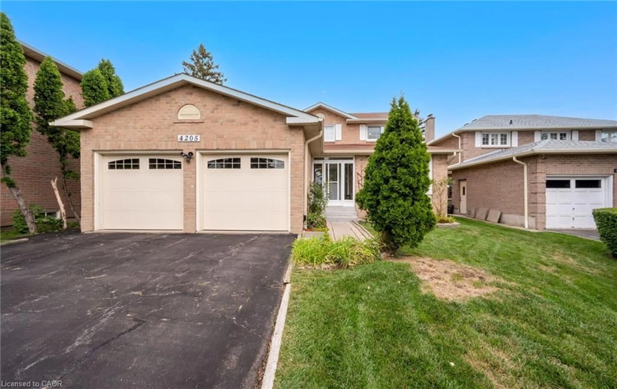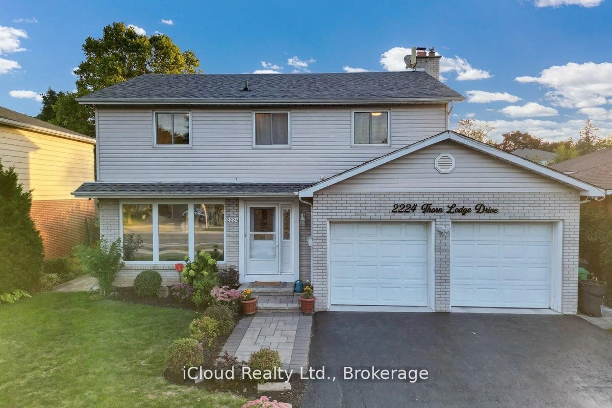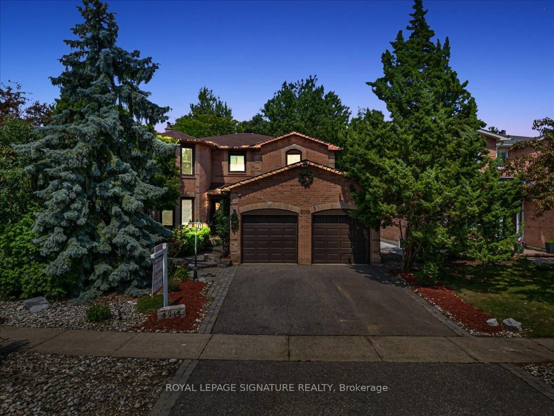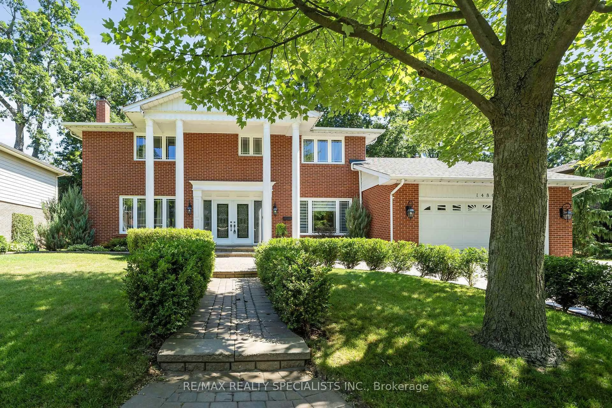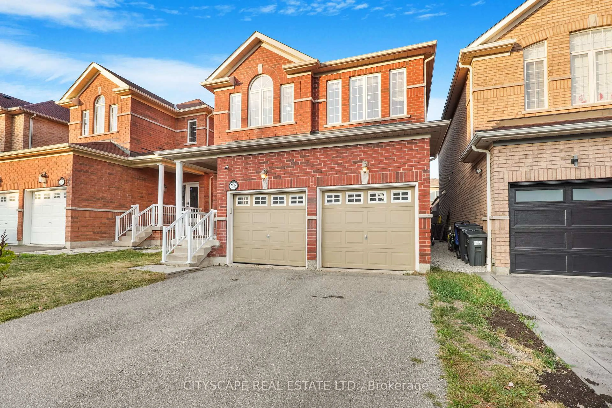Welcome to this stunning and fully renovated bungalow nestled in the highly sought-after Erindale neighbourhood. Oversized windows throughout and two skylights mean this home is drenched in natural sunlight. This turnkey property showcases elegant craftsmanship and modern finishes throughout, including detailed wainscoting, engineered hardwood floors, and fresh, neutral-toned paint. The sun-filled main level features a thoughtfully designed layout with spacious rooms, a sun-filled living room with a cozy fireplace, creating a warm and inviting atmosphere. The updated kitchen comes equipped with stainless steel appliances and flows seamlessly into the open-concept dining and living areas ideal for both everyday living and entertaining. This home features three bedrooms on the main level, including one bedroom and one bathroom that are enhanced by its their own skylight that fills the space with natural light and a warm, airy ambiance. Downstairs, the fully finished lower level features a spacious family room, along with a 2-bedroom suite complete with kitchen, full bathroom, and a side entrance perfect for extended family, an in-law suite, or excellent income potential. Step outside to a beautifully landscaped pie shaped backyard oasis widening to 75' in the back, featuring mature trees, lush greenery, and a charming gazebo, great for outdoor dining, a perfect setting for entertaining guests or relaxing with family. Additional updates include a new roof, stucco facade and modern lighting throughout. Situated on a quiet, family-friendly crescent, minutes from Erindale GO Station, UTM, Square One, parks, trails, and shopping.
Inclusions: Main level S/S refrigerator, S/S Stove, dishwasher, built-in microwave, basement S/S refrigerator, S/S stove, washer& dryer, all electric light fixtures, all window coverings, Gazebo, Roof (2025)
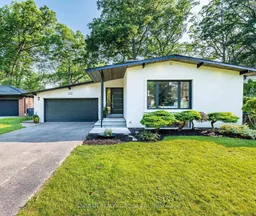 32
32

