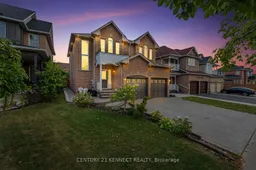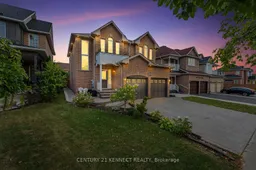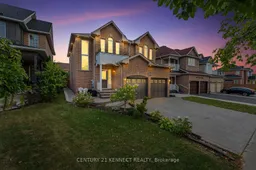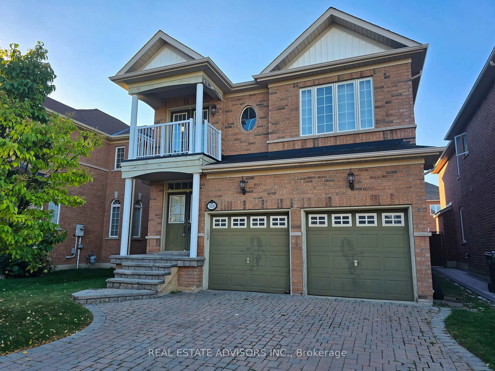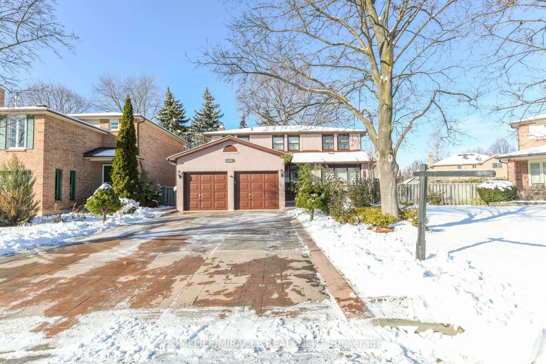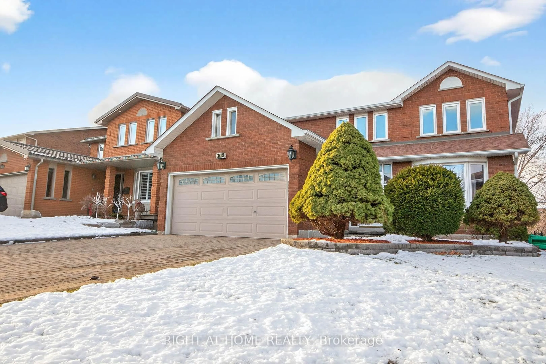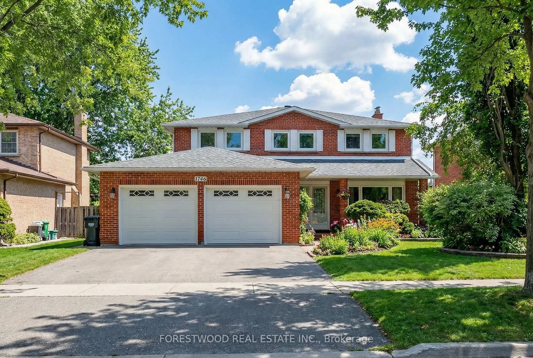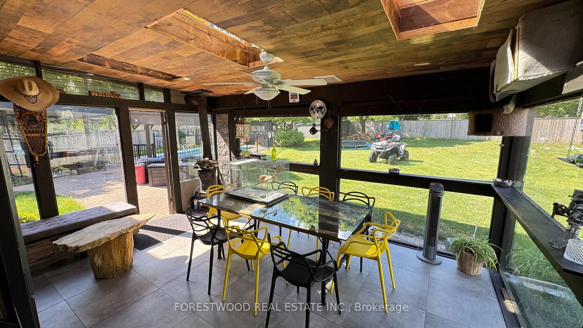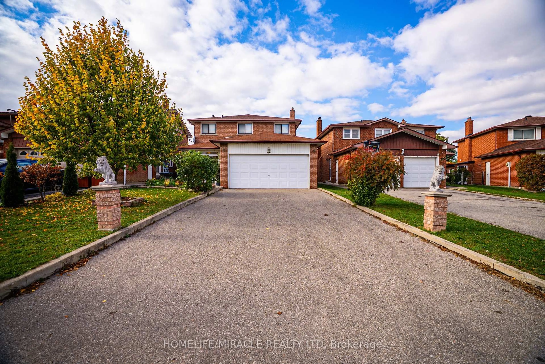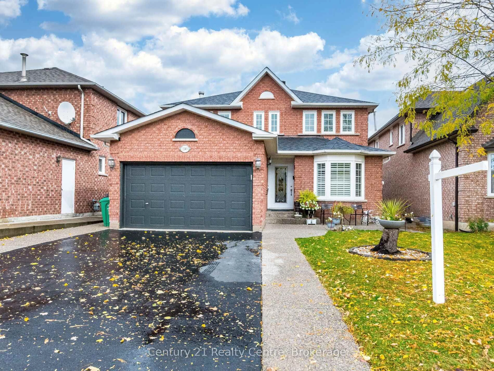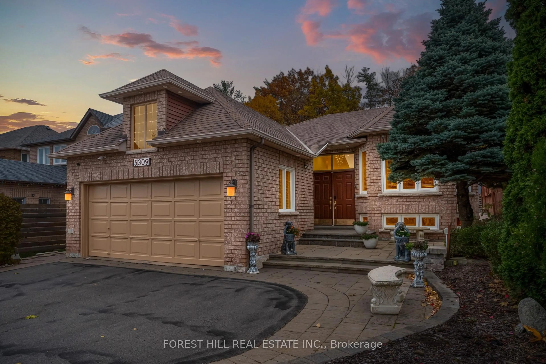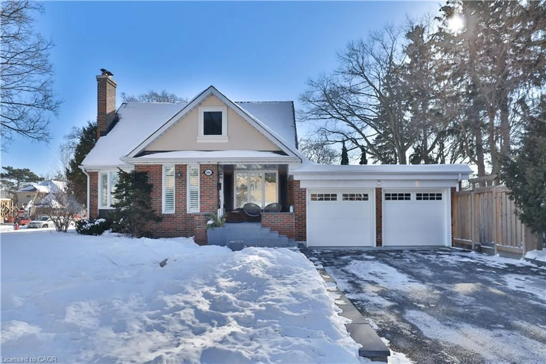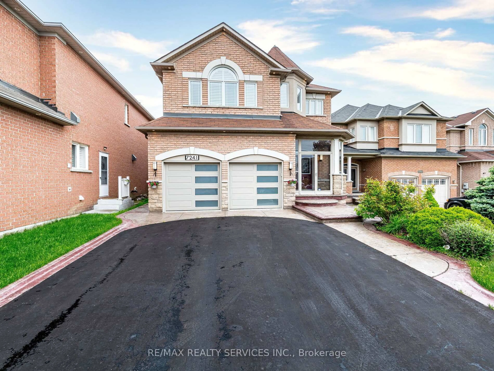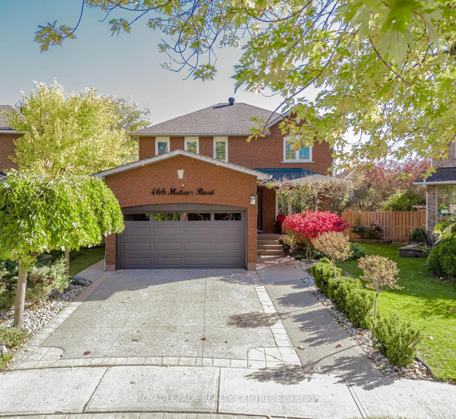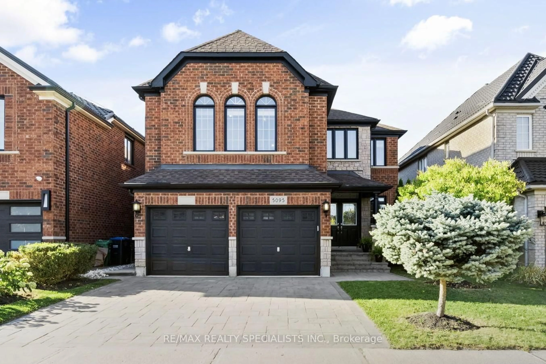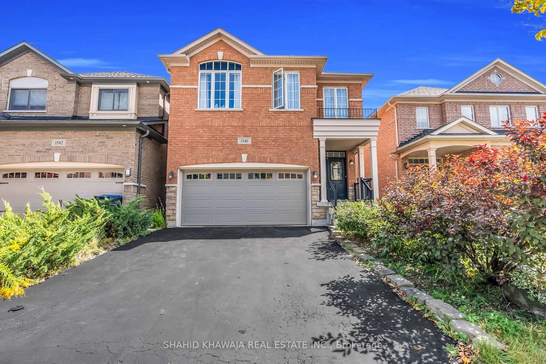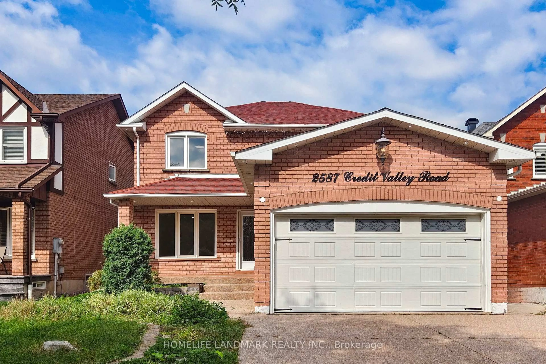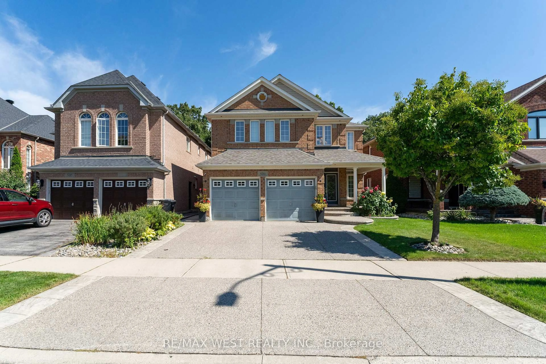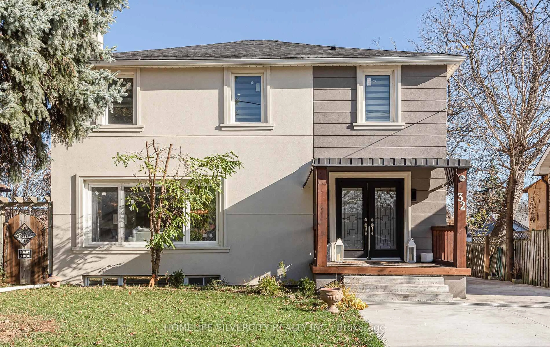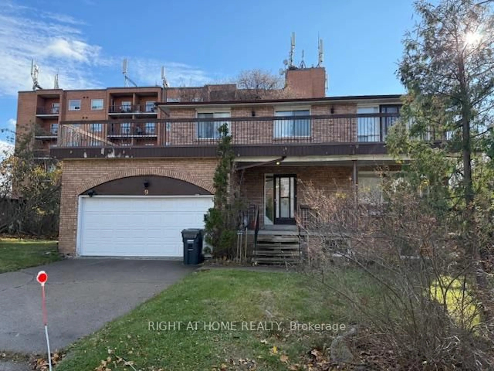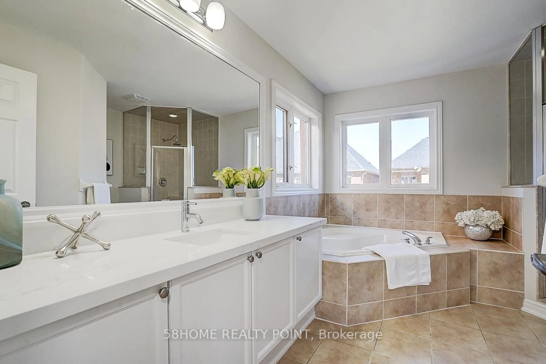Welcome to 656 Kaiser Drive, a beautifully upgraded home in one of Mississauga's most desirable neighborhoods. This property offers a bright open-concept layout featuring a spacious living room with a custom built-in fireplace and media wall, perfect for both relaxing and entertaining. The gourmet kitchen is equipped with a gas stove, high-end stainless steel appliances, and an oversized fridge, making it ideal for family dinners or hosting guests. Upstairs, you'll find four generously sized bedrooms, while the large finished basement includes a full washroom and a second kitchen, offering even more space for family enjoyment. Beyond the home itself, the location is a stand out - with quick access to Highway 403 and close proximity to top schools such as David Leeder Middle School, Eden wood Middle School, Meadowvale Secondary School, and Mississauga Secondary School. With its modern upgrades, spacious layout, and excellent school options nearby, this home is the perfect blend of style, comfort, and convenience. **Price to sell. Little to no options this upgraded at this price! Will not last.**
Inclusions: Fridge, Stove, Microwave, Dishwasher, Washer, and Dryer.
