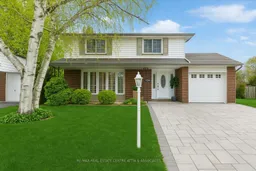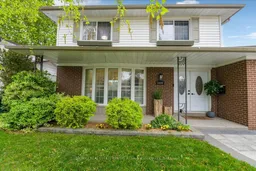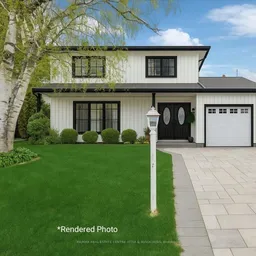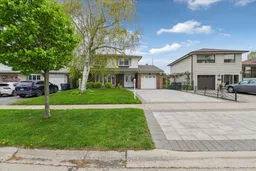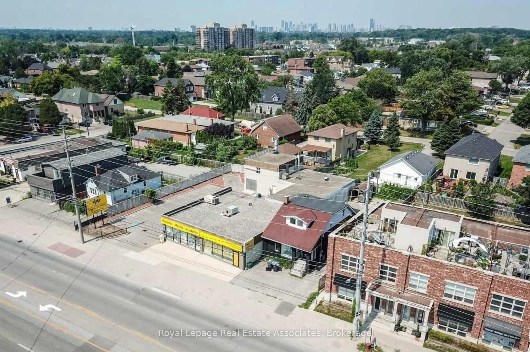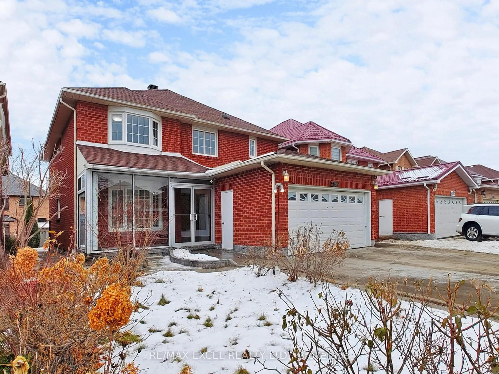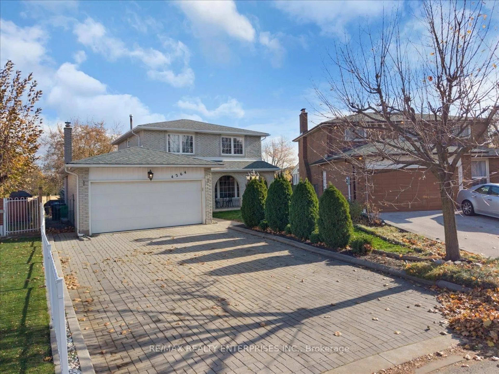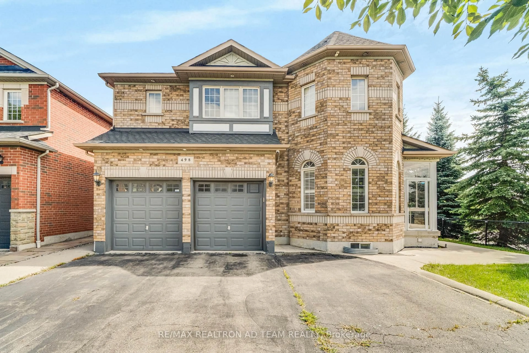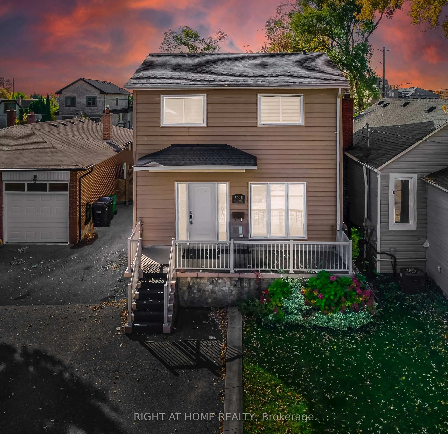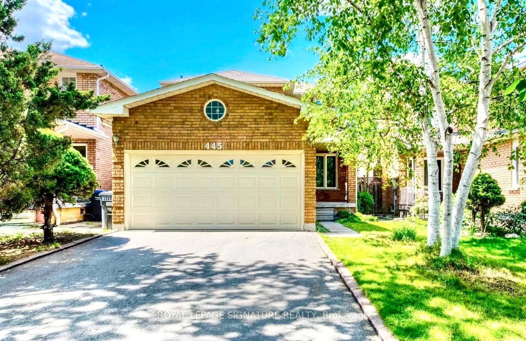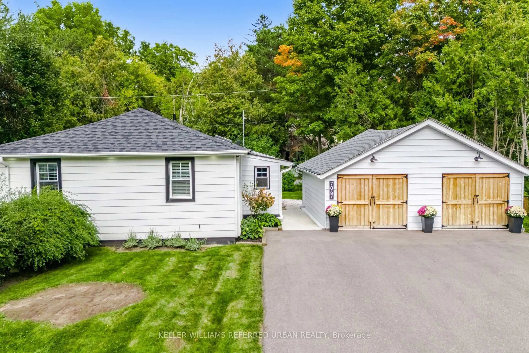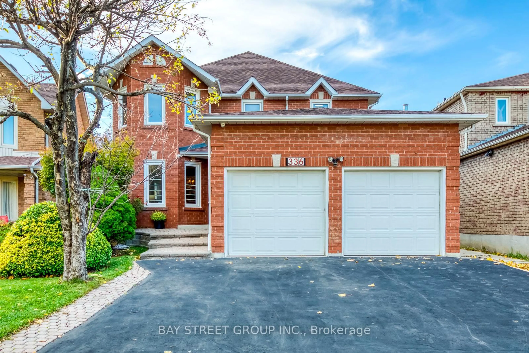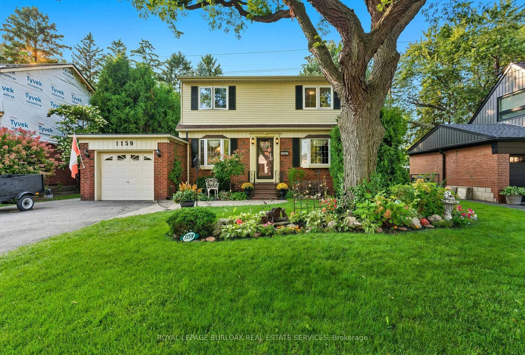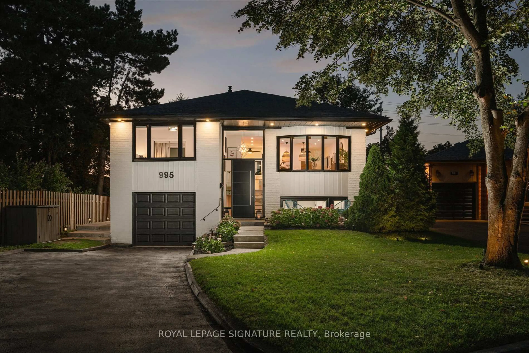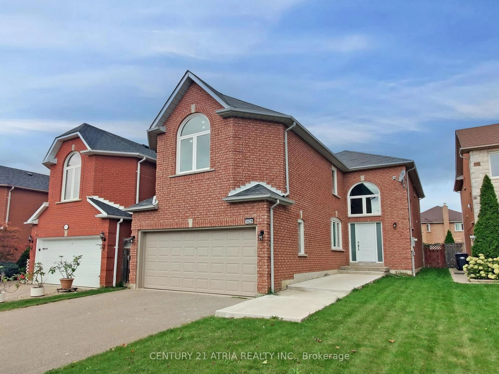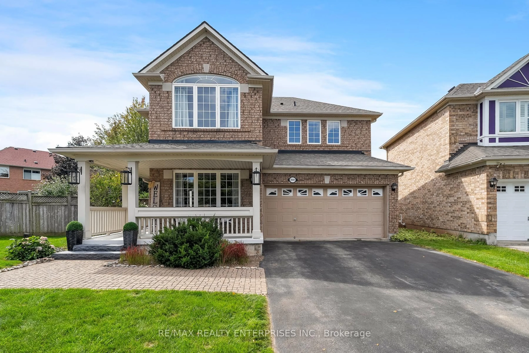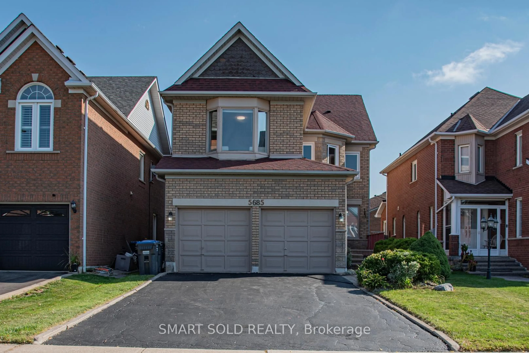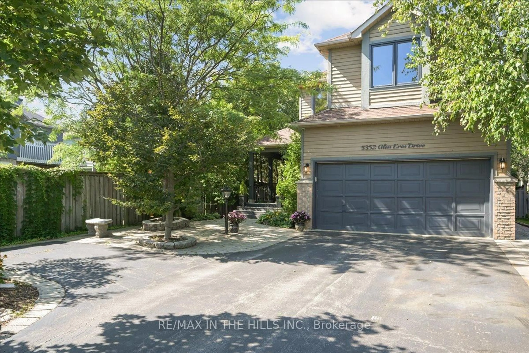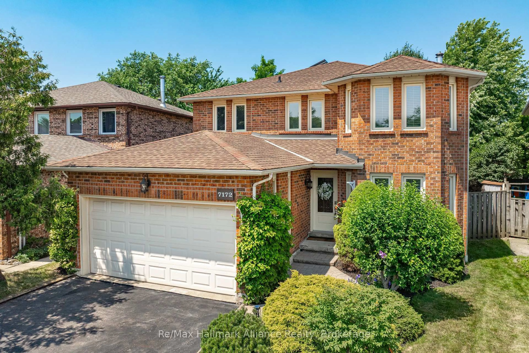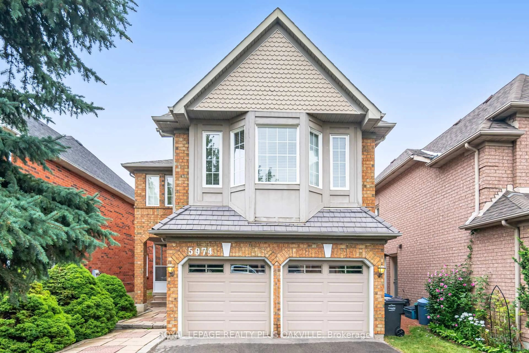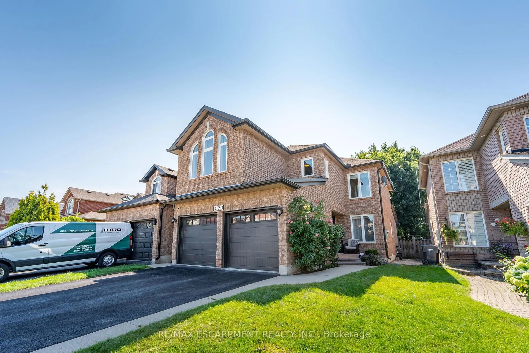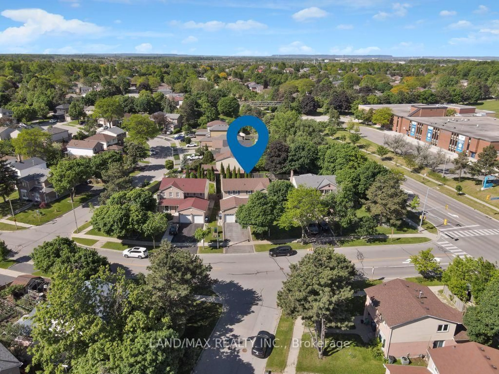1334 Strathy Avenue An Entertainers Dream in Lakeview. This beautifully upgraded detached home combines modern comfort with timeless elegance in the heart of Lakeview. Offering 3 spacious bedrooms, 3.5 bathrooms, and a fully finished basement, it's designed for both everyday living and effortless entertaining. Step inside to a warm, inviting interior featuring hardwood floors on both levels, crown moulding, and pot lights throughout. The custom kitchen is a chef's delight with premium finishes and a generous workspace. Upstairs, the primary suite has been reimagined with a large walk-in closet and a luxurious ensuite complete with a glass shower, rain head, and double vanity the perfect private retreat. The finished basement offers a 3-piece bath and flexible living space, ideal for a rec room, home office, or guest suite.Your backyard oasis awaits with a saltwater pool, fully equipped poolside cabana, maintenance-free turf, exposed aggregate patio, and multiple seating areas perfect for summer gatherings or quiet relaxation. Recent upgrades add peace of mind, including new A/C (2024), furnace, tankless water heater, and humidifier. Located minutes from Port Credit, Long Branch GO, top schools, transit, lakefront parks, shops, and restaurants, this home delivers unmatched convenience and lifestyle.
Inclusions: Fridge, Stove, Dishwasher, Built In Microwave, Washer, Dryer, All Electric Light Fixtures, All Window Coverings, All Pool Related Equipment
