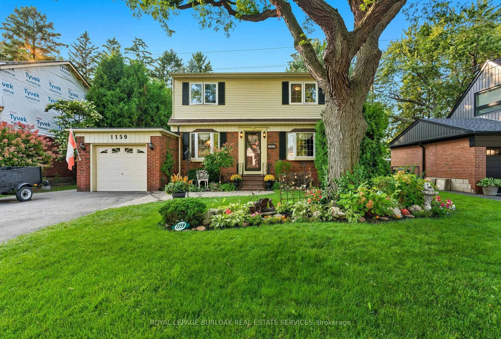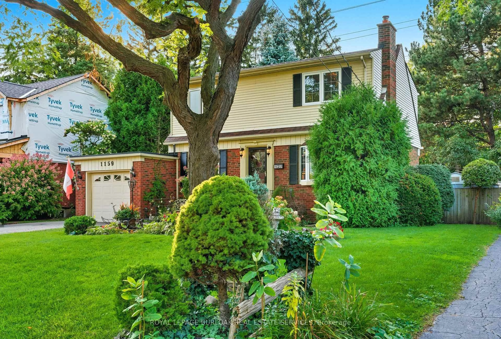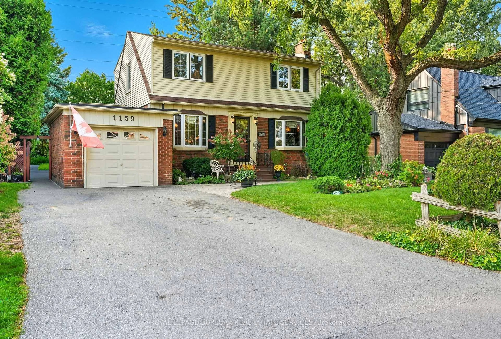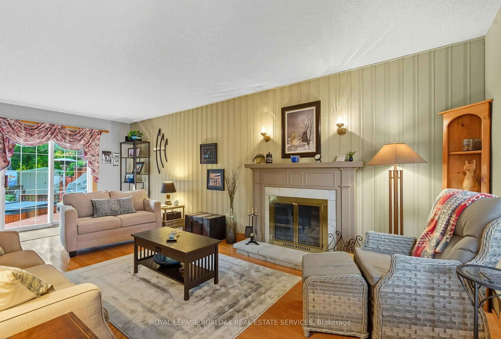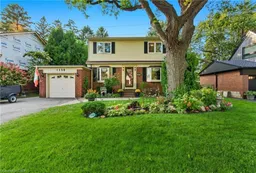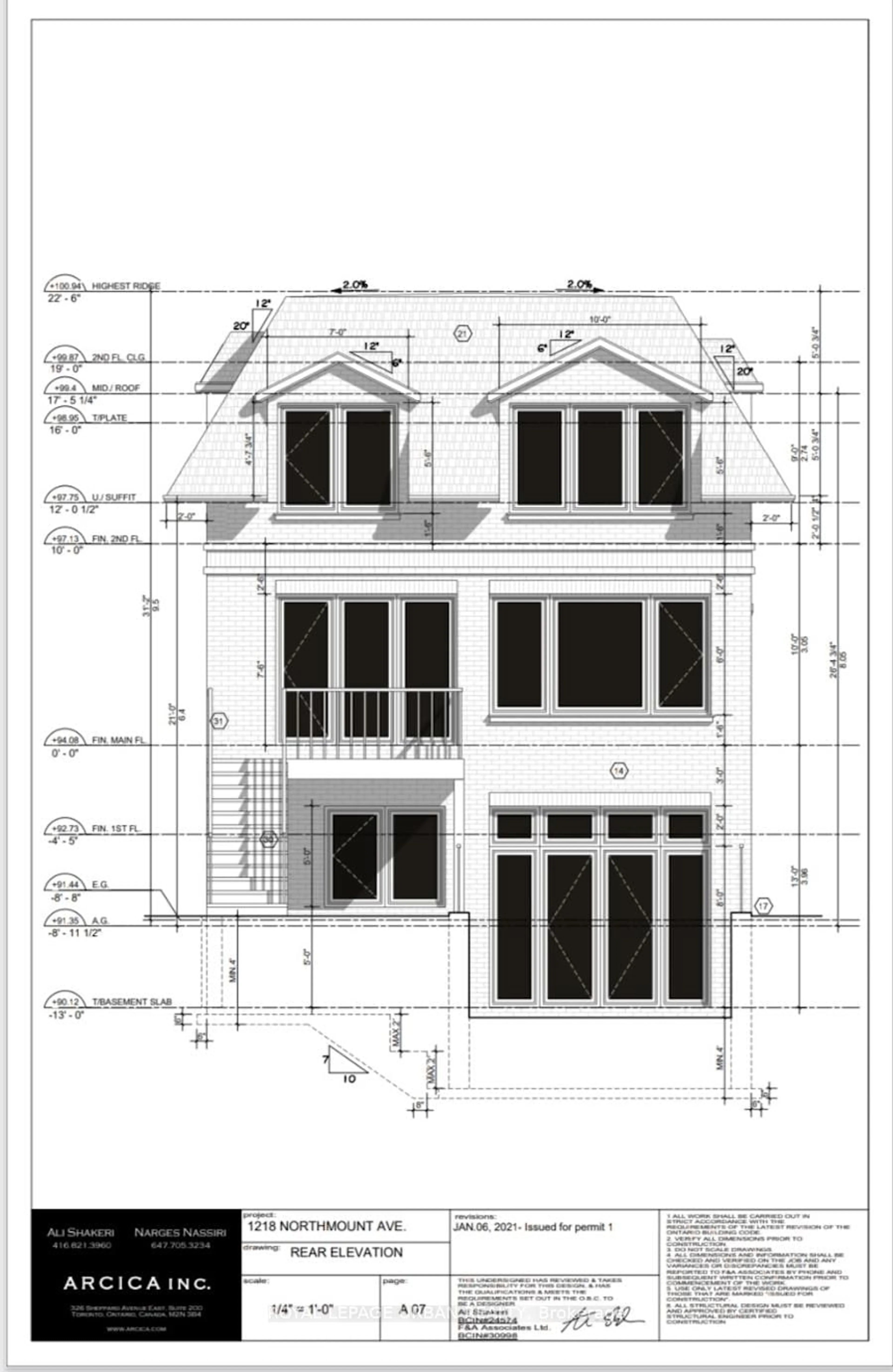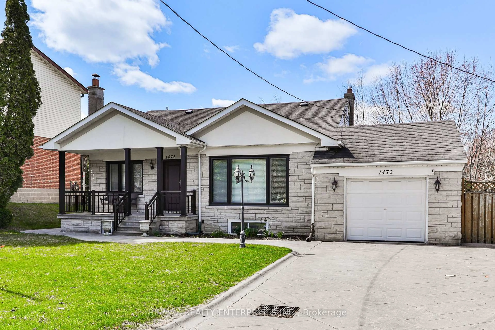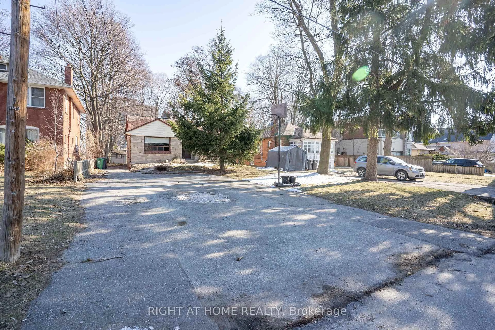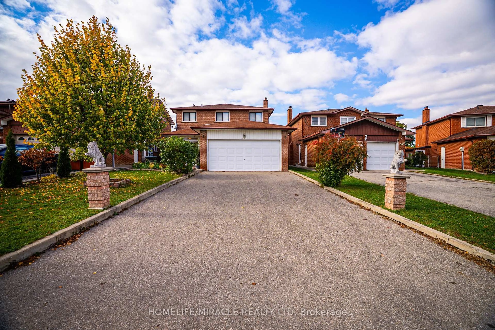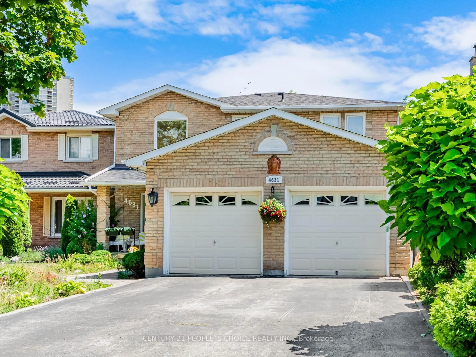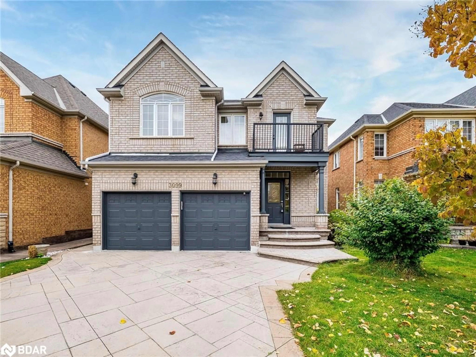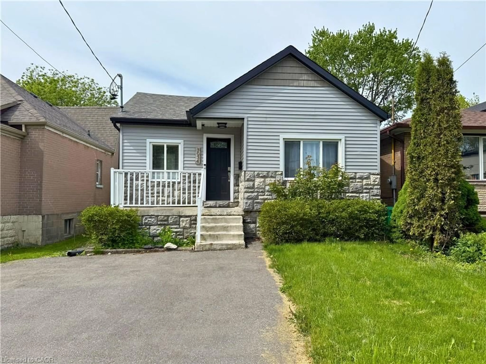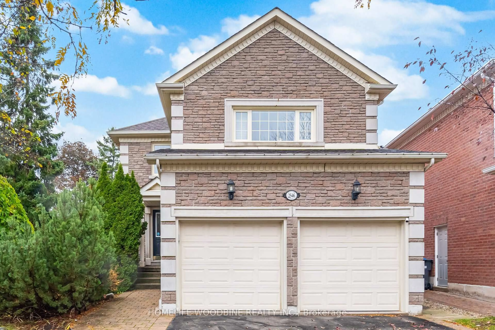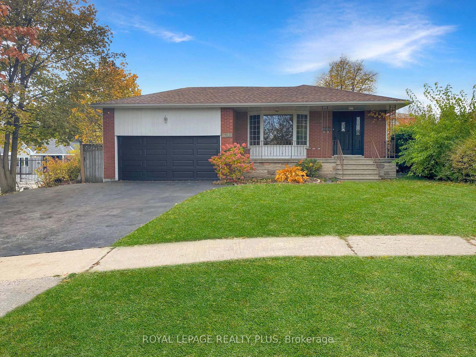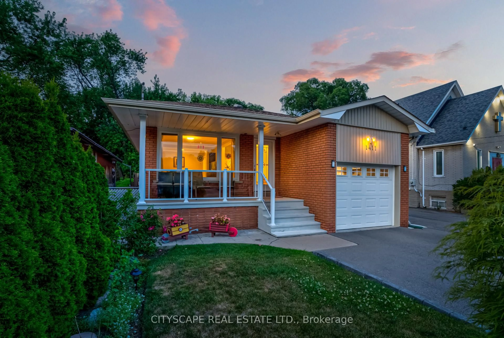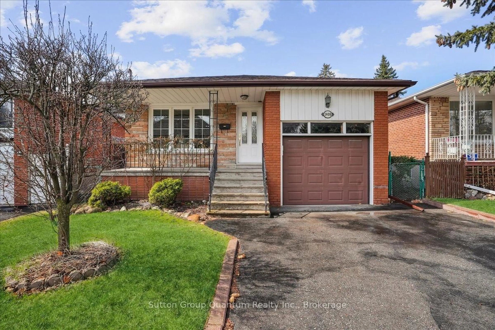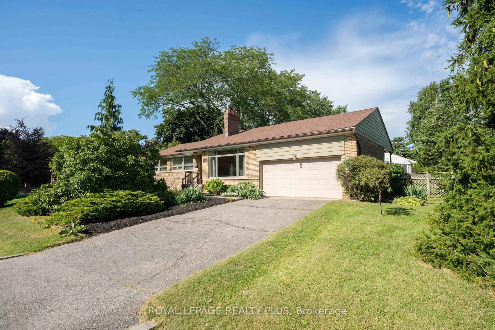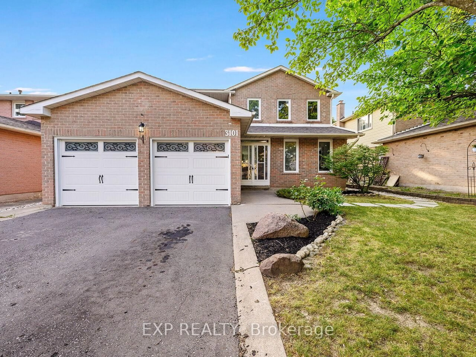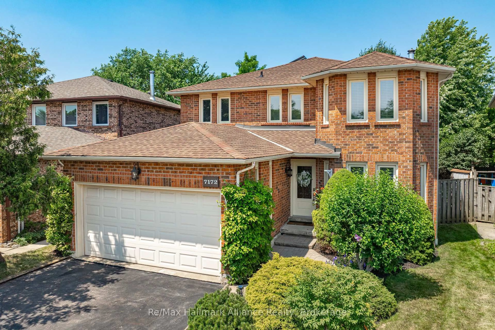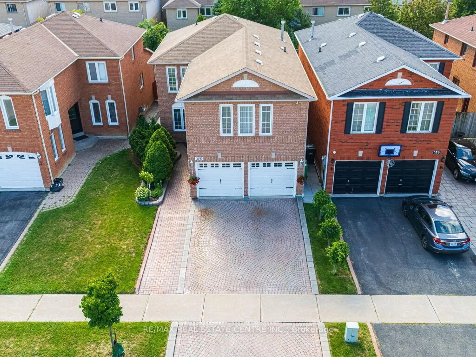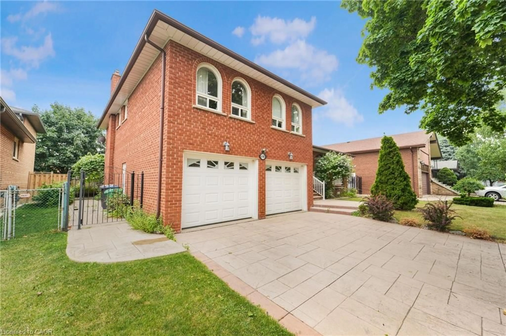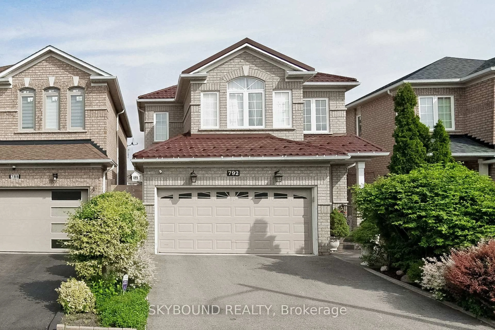1159 Greening Ave, Mississauga, Ontario L4Y 1H3
Contact us about this property
Highlights
Estimated valueThis is the price Wahi expects this property to sell for.
The calculation is powered by our Instant Home Value Estimate, which uses current market and property price trends to estimate your home’s value with a 90% accuracy rate.Not available
Price/Sqft$1,024/sqft
Monthly cost
Open Calculator
Description
Your own private retreat in the heart of Lakeview awaits you! This serene 4-bedroom, 2-storey home is ideal for nature lovers seeking the feel of Muskoka living right in the city. The fully landscaped and extremely private yard is designed for both relaxation and entertaining, featuring custom garden gates, a stone fire pit, hot tub, and outdoor wiring for speakers in the gazebo and deck area. An in-ground sprinkler system keeps the grounds lush, while night lighting and stair lighting on the two-tier deck create an inviting ambiance from day to night. Inside, youll find a warm and welcoming layout with living room, dining, and kitchen on the main floor along with a screened-in porch and convenient powder room. Upstairs are four generously sized bedrooms and a large 4-piece washroom. The finished basement adds bonus living space, complete with laundry and plenty of storage. Recent upgrades provide peace of mind, including a new garage roof (2024), house roof (2015), new front door and glass storm door (2024), and updated windows (2015/2018/2021). Whether youre unwinding in the hot tub, gathering around the fire pit, or watching the variety of urban wildlife that often passes through, this home offers a rare opportunity to enjoy a true retreat-like setting in a vibrant neighbourhood.
Property Details
Interior
Features
Exterior
Features
Parking
Garage spaces 1
Garage type Attached
Other parking spaces 6
Total parking spaces 7
Property History
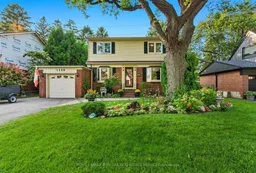 31
31
