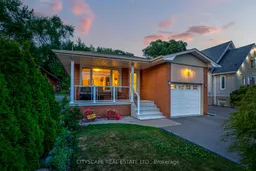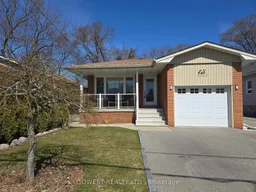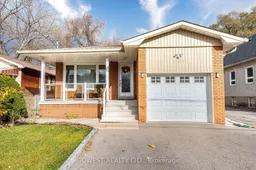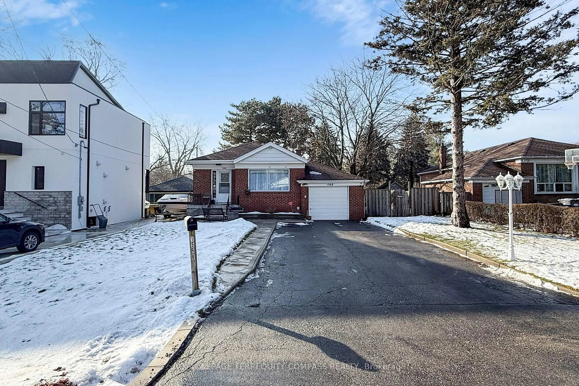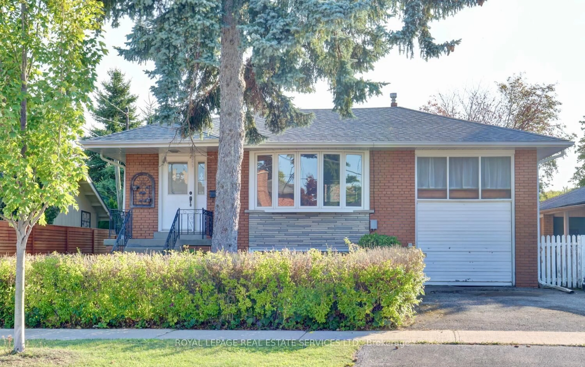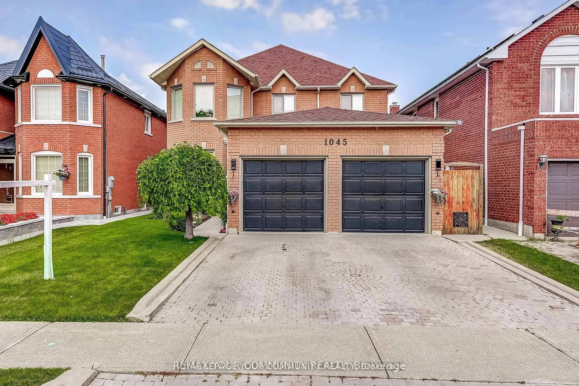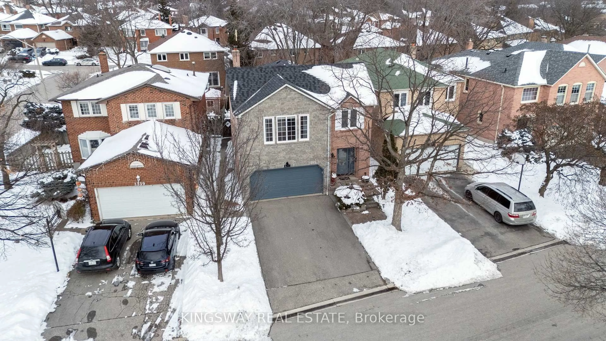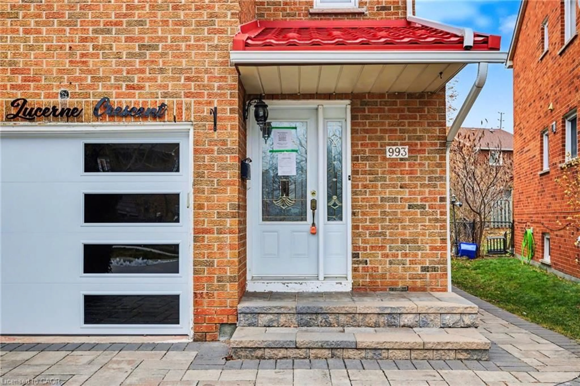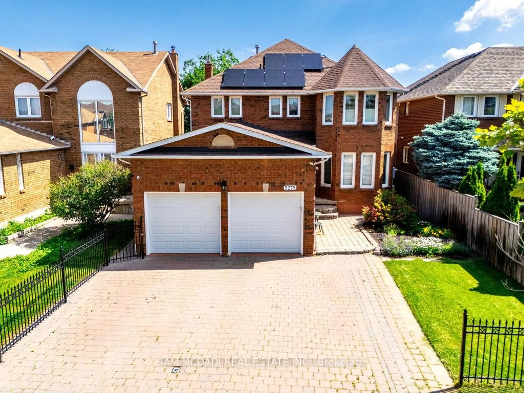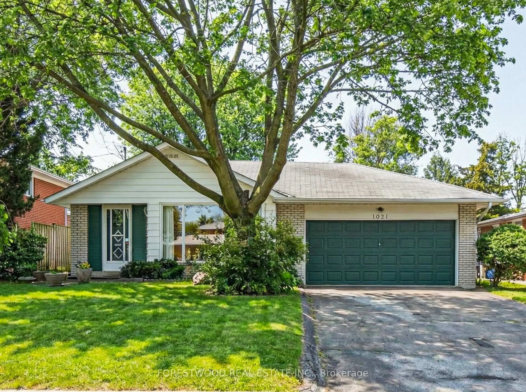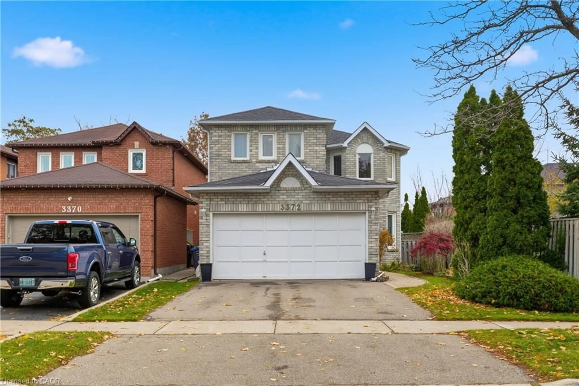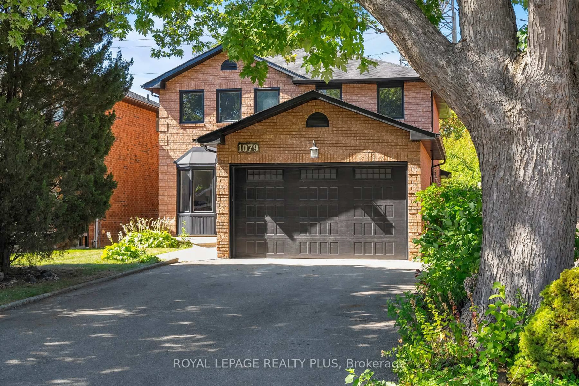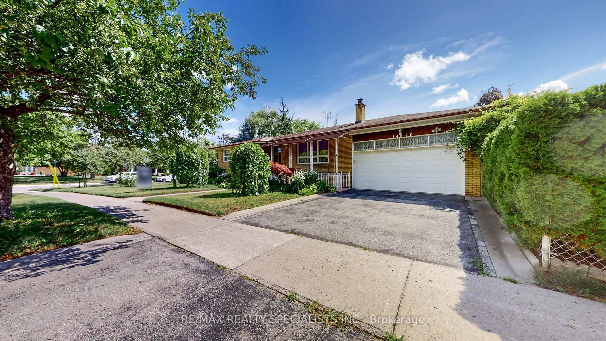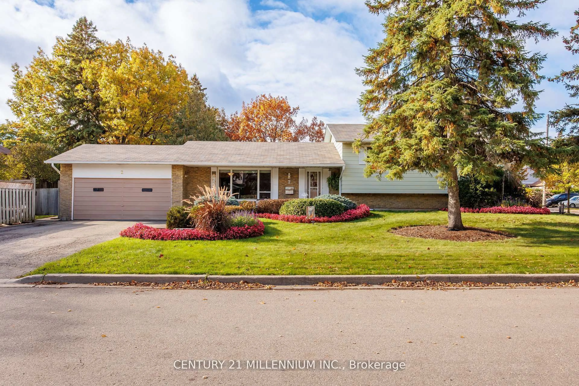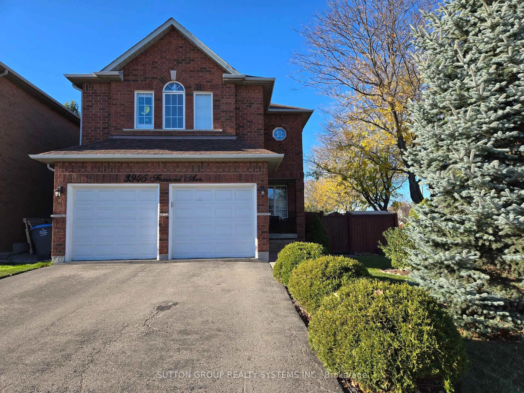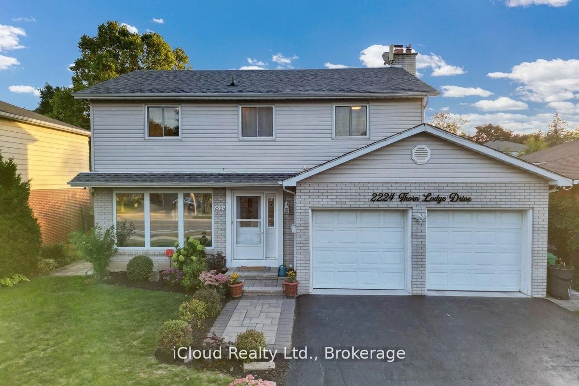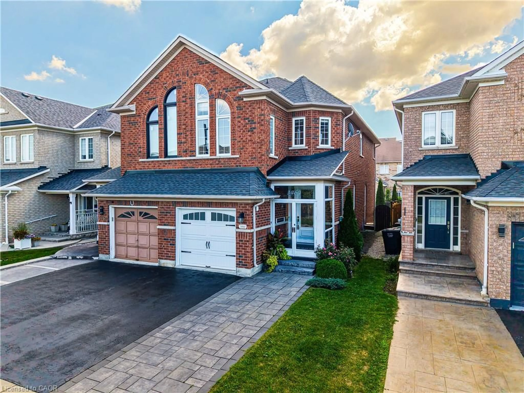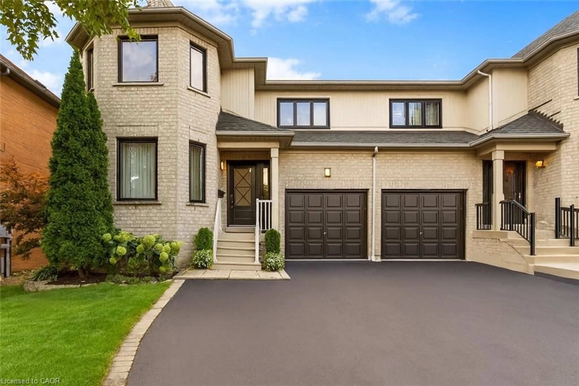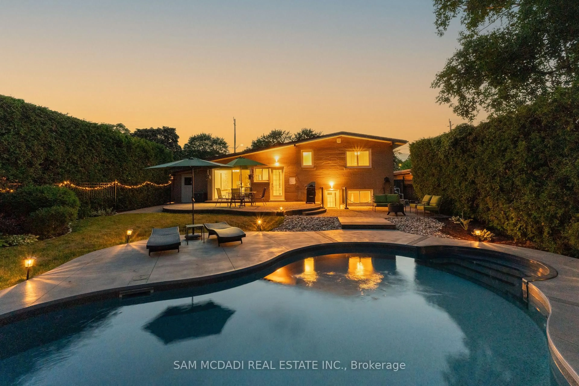Unique Opportunity in The Prestigious Lakeview Neighbourhood! Immaculate 3+2 Bedroom, Raised Bungalow with 2 Kitchens and In-law Suite in on a Premium 300ft deep lot that Opens Up Larger in the Rear to 73 wide. It's like being up at the cottage and also being 15 minutes from Toronto! The Moment You Enter You Will Note True Pride of Ownership Throughout This Well Kept Carpet Free Home. The Bright Living Room features a Large Window and Hardwood floors which are Throughout the Main Floor Hallway and the Good Sized Bedrooms as well. The Eat-in Kitchen Features a backsplash and Island. The Renovated Bathroom was done in 2023 complete with an Upgraded Vanity with Double Sink. Endless possibilities Await you in the basement where you will find Above Grade Bright Windows, laminate floors and Even the Lower Level Upgraded Kitchen comes complete with a Backsplash and Stainless Appliances. Even more upgrades including; Oak Stairs, Roof Shingles(2018), Furnace & A/C(2020), Washer & Dryer(2022) Hot Water Tank Owned, Gutter Protectors, Too much to list! Situated on a Quiet Well Established Street, Literally Steps to Highly Rated Schools such as Cawthra Park and St. Paul! This incredible location puts you minutes to Transit, The QEW, The Gardiner Expressway and the Long Branch GO Station and a 15 minute Drive to Downtown Toronto! Also Minutes to every amenity including, Parks, Paths, Community Centres and unlimited dining and shopping options and Luxury brands at Sherway Gardens. Also Minutes to Lakeview Park, Lakefront Promenade Beach, The Marina and The Famed Toronto Golf Club!
Inclusions: Fridge, Electric Stove with Double Oven, Built-in White Dishwasher, Over the Range Microwave, Stainless Steel Fridge, Stainless Steel Gas Stove, Stainless Steel Built-in Dishwasher, Stainless Steel Range Hood, Washer and Dryer, Garage Door Opener and Remote. Furnace and A/C, Hot Water Tank Owned, Gutter Protectors, Riding Lawnmower, All Existing Window Coverings, All Existing Electric Light Fixtures, Gazebo in Backyard.
