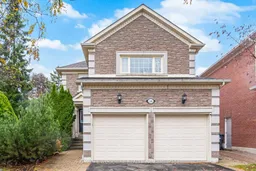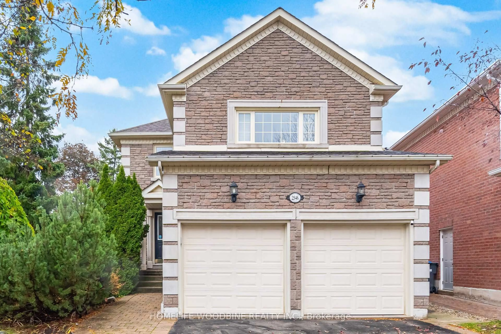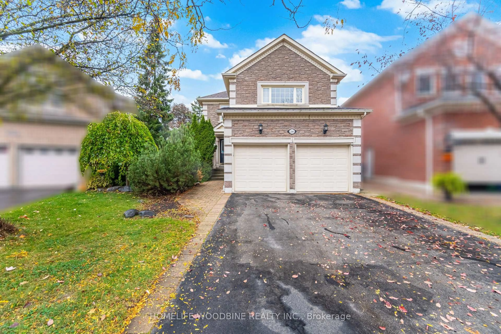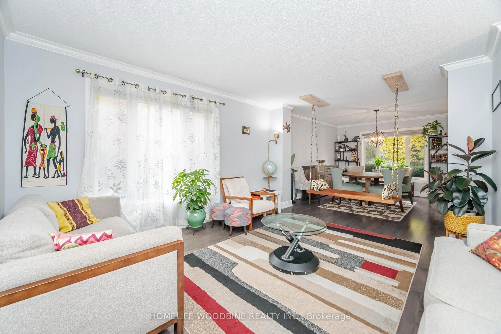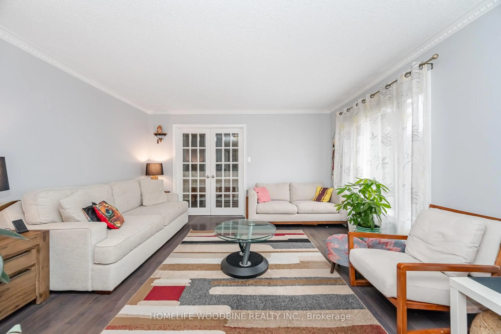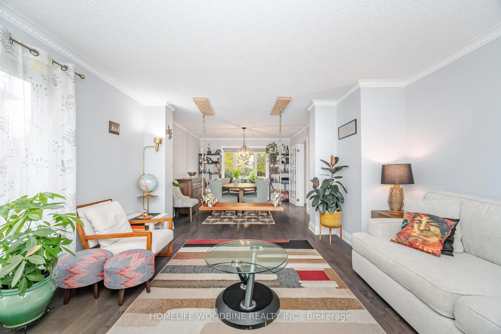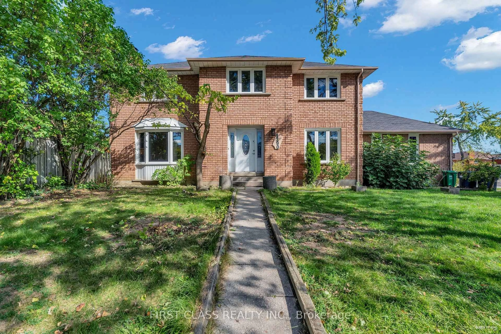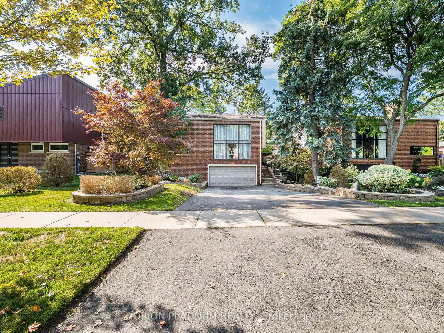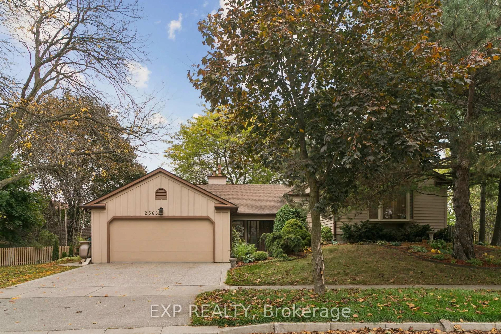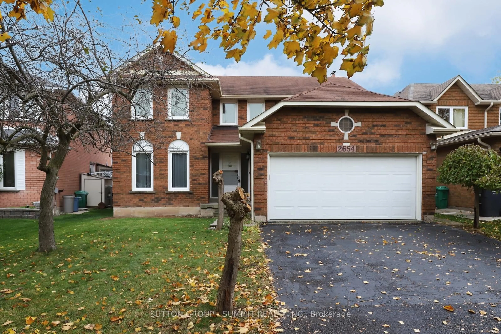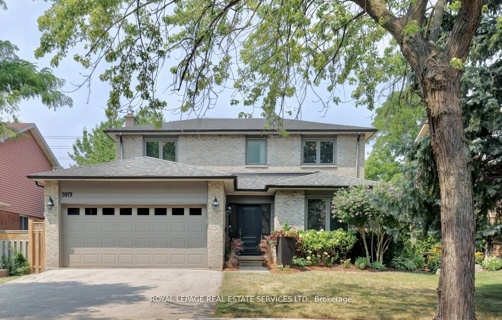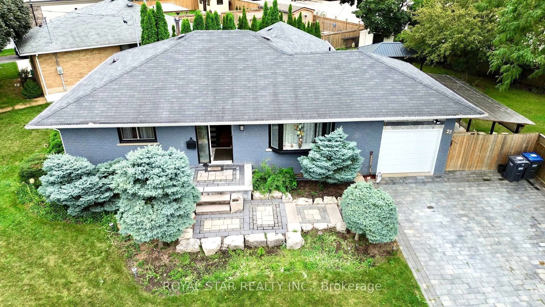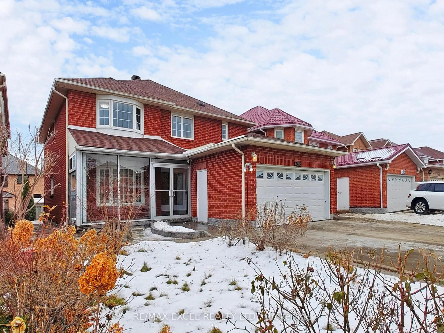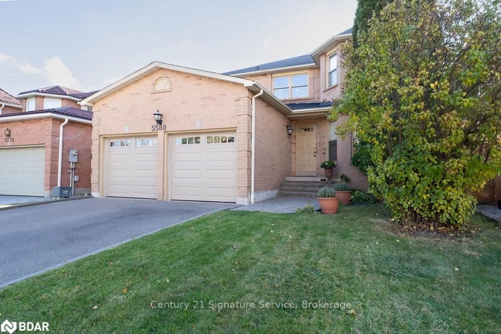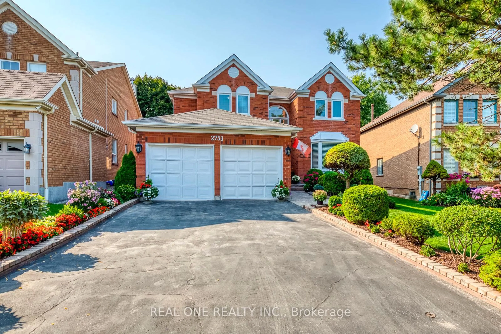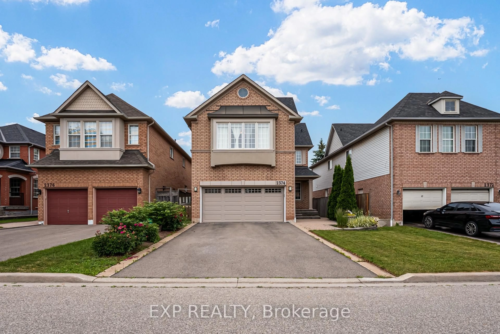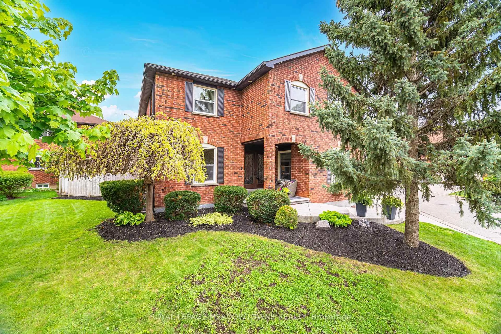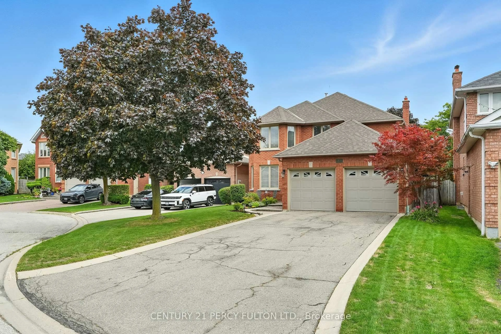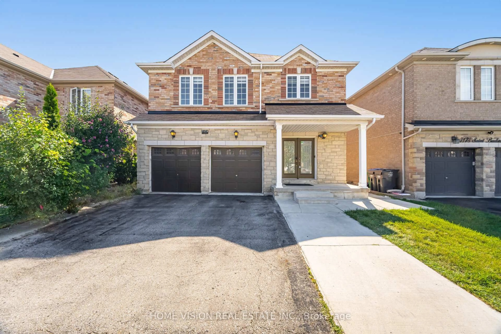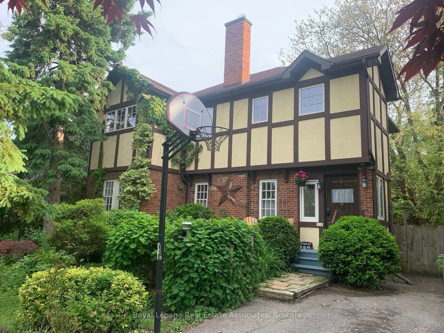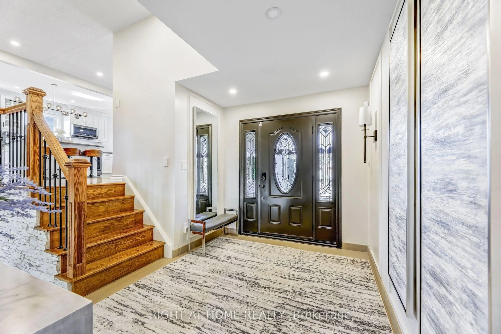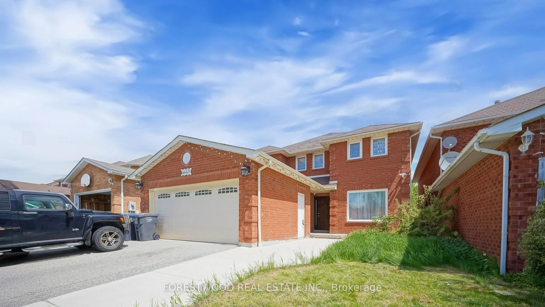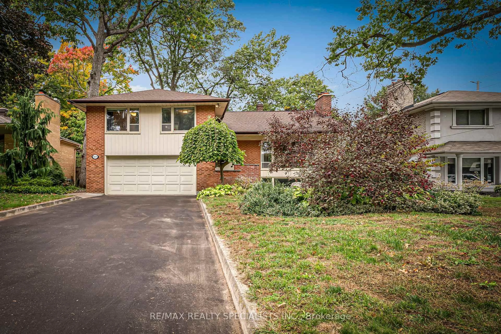2546 Burnford Tr, Mississauga, Ontario L5M 5E3
Contact us about this property
Highlights
Estimated valueThis is the price Wahi expects this property to sell for.
The calculation is powered by our Instant Home Value Estimate, which uses current market and property price trends to estimate your home’s value with a 90% accuracy rate.Not available
Price/Sqft$607/sqft
Monthly cost
Open Calculator
Description
This Well Maintained Home Is Perfectly Positioned Near Top Ranked schools. Walking distance to John Fraser Secondary, Gonzaga secondary, Thomas Street Middle School. Divine Mercy Catholic and close to Credit Valley Public School. Close to Erin Mills Town Centre, Credit Valley Hospital, And Library. Easy Access To Highways 403/401/407. Only 25 Minutes To Downtown To & Airport. Huge Family Rm above garage W/High Ceilings & G/Fp. Beautiful Finished Basement Comp W/Nanny Suite, Separate Entrance & 2 Bedroom. Breakfast room leads to your backyard oasis featuring a deck with a pergola and a stone patio with professional landscaping. Kitchen Aid Dishwasher 2021, Gas Stove Kitchen Range Hood, Samsung Matching Washer and Gas dryer 2022 .Old laundry room converted to Office room on main floor, can be converted back. All carpet in basement removed and laminate installed in entire Basement. All Toilets Replaced. Showings anytime. Quick closing possible within 30 days or less.
Property Details
Interior
Features
2nd Floor
Primary
5.91 x 3.634 Pc Ensuite / W/I Closet
2nd Br
3.87 x 2.74Closet / Broadloom
3rd Br
3.87 x 2.23Closet / Broadloom
Exterior
Features
Parking
Garage spaces 2
Garage type Built-In
Other parking spaces 4
Total parking spaces 6
Property History
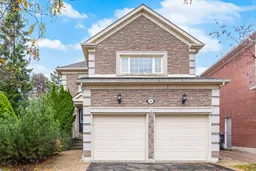 50
50