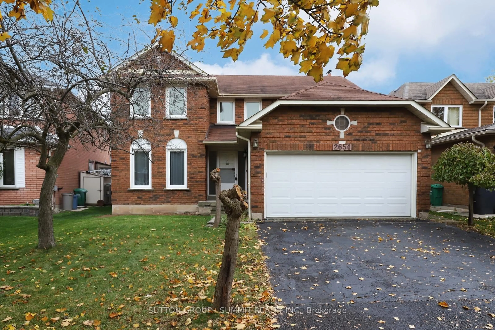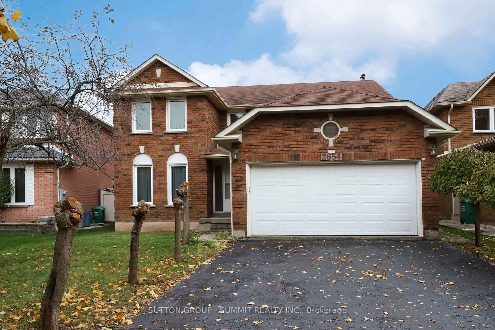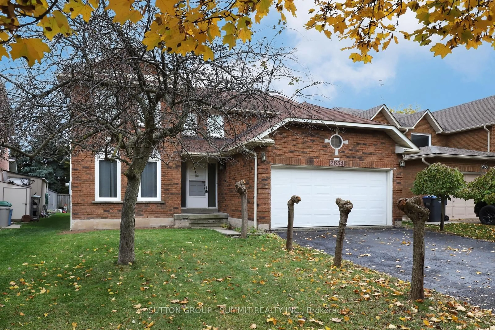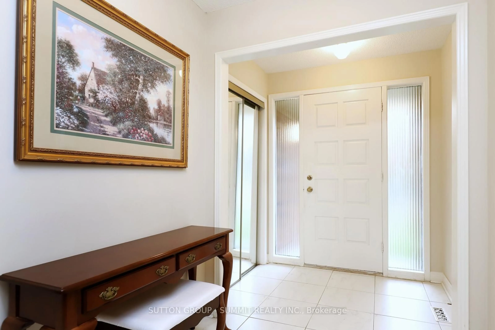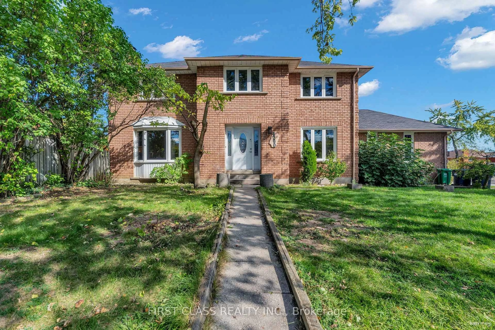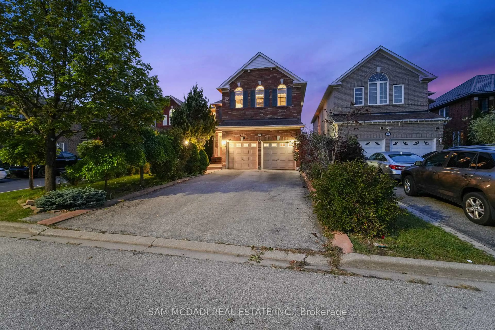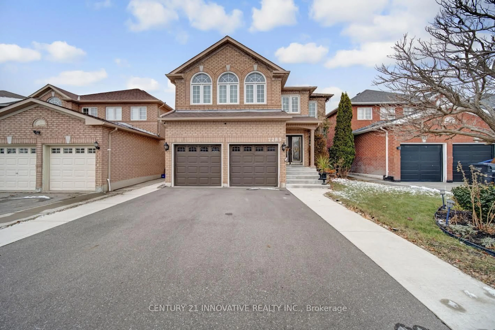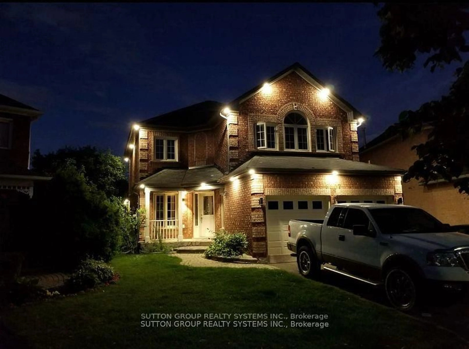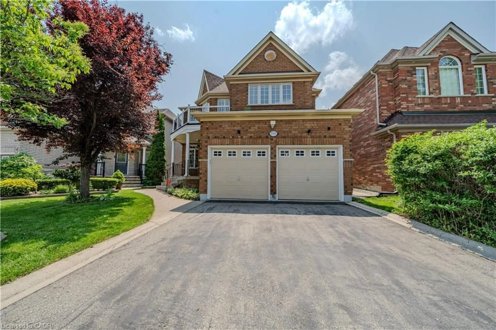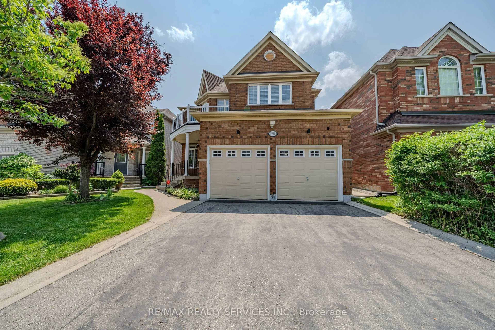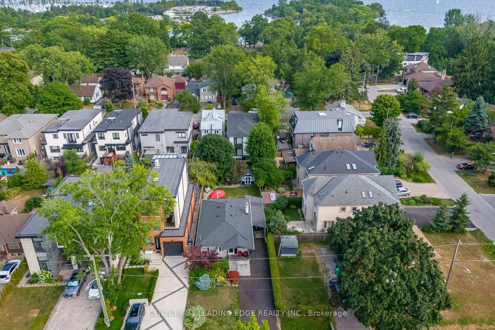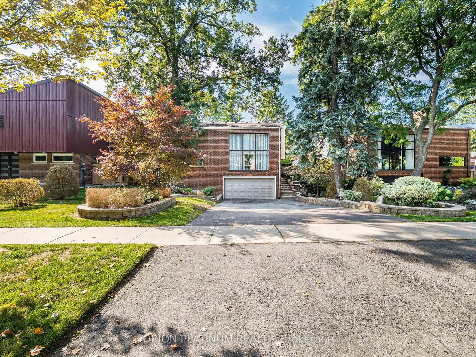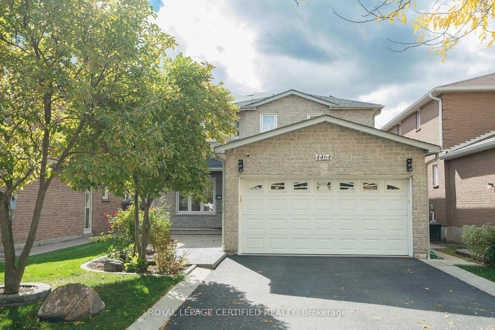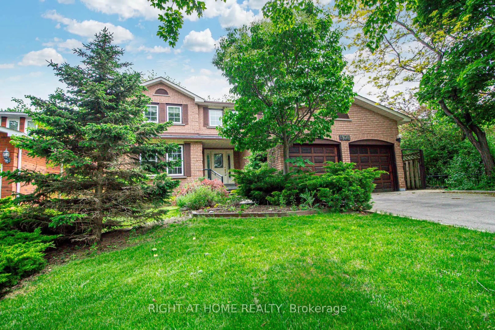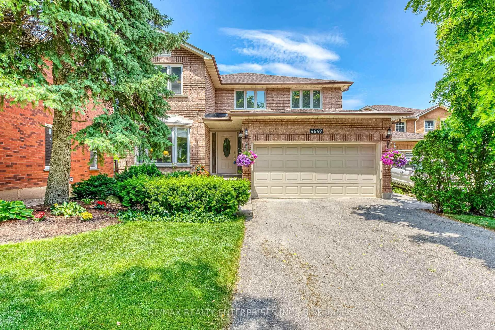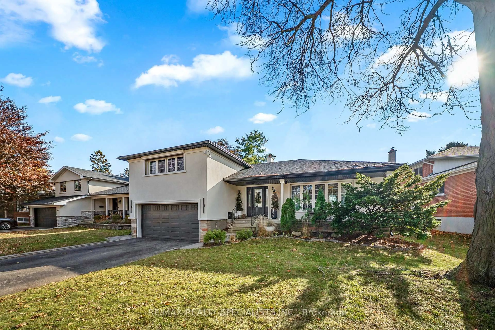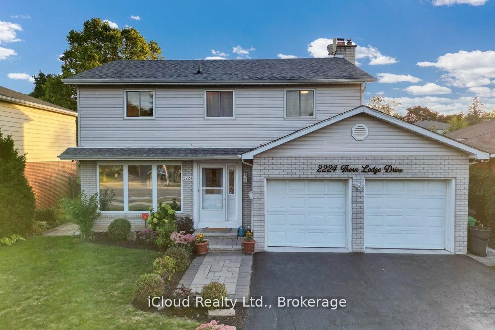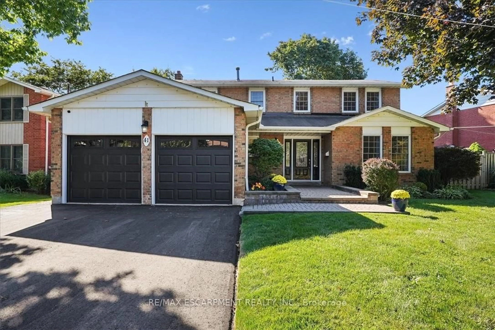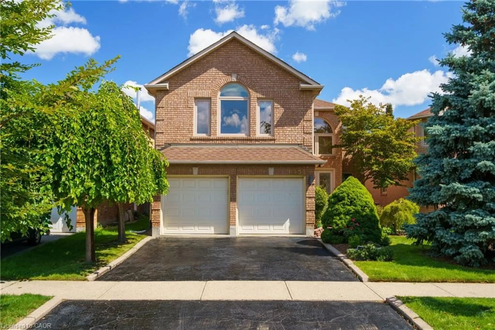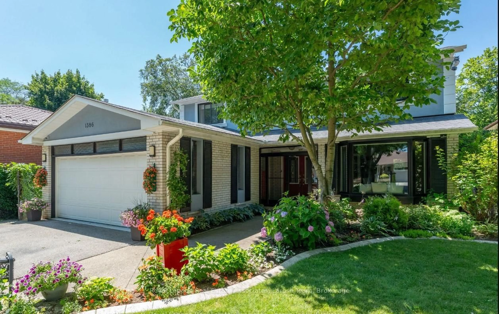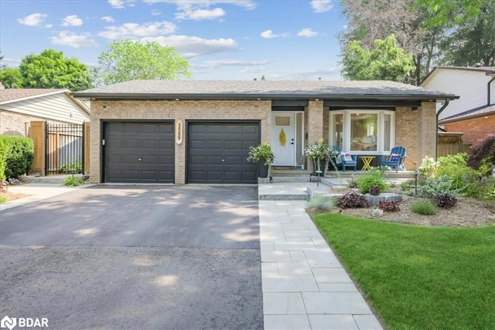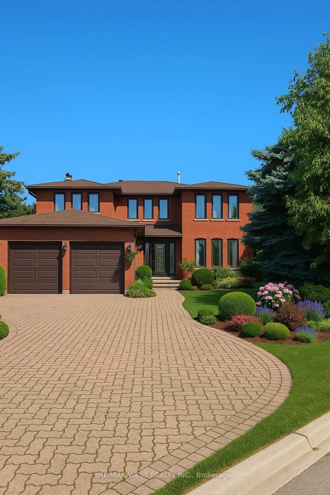2654 Ambercroft Tr, Mississauga, Ontario L5M 4K1
Contact us about this property
Highlights
Estimated valueThis is the price Wahi expects this property to sell for.
The calculation is powered by our Instant Home Value Estimate, which uses current market and property price trends to estimate your home’s value with a 90% accuracy rate.Not available
Price/Sqft$532/sqft
Monthly cost
Open Calculator
Description
Bright and exceptionally spacious all-brick family home located on a quiet, family-friendly side street, offering approximately 2,754 sq. ft. of living space (as per MPAC). The property boasts a huge backyard with over 50 feet across the rear, backing onto a private ravine, providing excellent privacy and a peaceful setting. The main floor features a large eat-in kitchen with abundant cabinetry, a welcoming family room with fireplace and mantle, an impressive 20' x 11' living room, a formal dining room, and the convenience of main-floor laundry. Quality finishes include hardwood flooring and hardwood stairs, upgraded baseboards, and upgraded ceramic tile throughout the main level. The second level offers four generously sized bedrooms, finished with quality Berber carpeting. The spacious primary bedroom features two closets, including a walk-in, and a 4-piece ensuite complete with a soaker tub and separate shower.Additional highlights include updated windows, a cold cellar, and a 3-piece rough-in for a bathroom in the basement, offering future potential. Ideally located steps to Erin Mills Town Centre, public transit, and nearby amenities, this home is perfect for growing families seeking space, privacy, and convenience. No Rental Items!
Property Details
Interior
Features
Main Floor
Dining
5.05 x 3.43hardwood floor / Window
Living
6.09 x 3.43hardwood floor / Window
Laundry
3.35 x 2.59Ceramic Floor
Family
6.09 x 3.3hardwood floor / Fireplace
Exterior
Features
Parking
Garage spaces 2
Garage type Attached
Other parking spaces 2
Total parking spaces 4
Property History
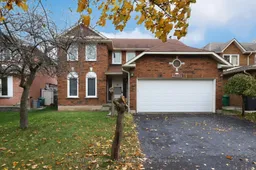 31
31
