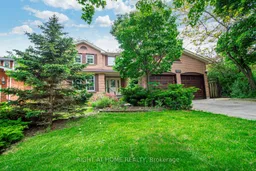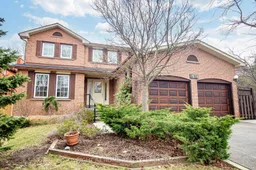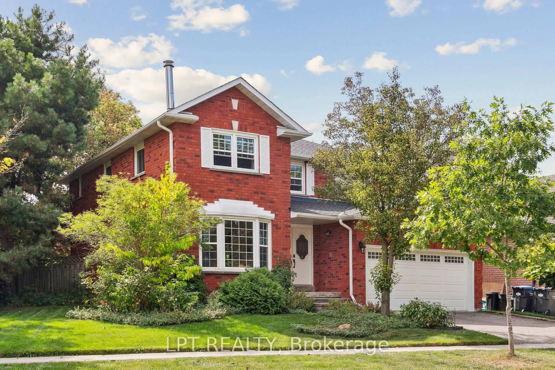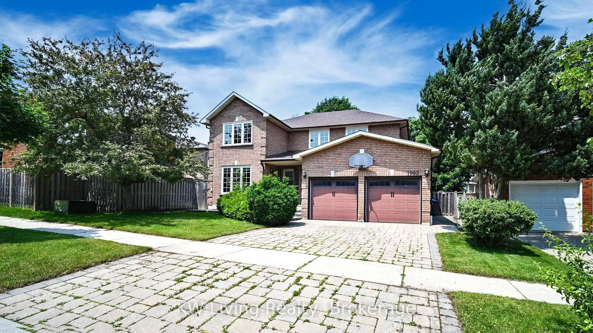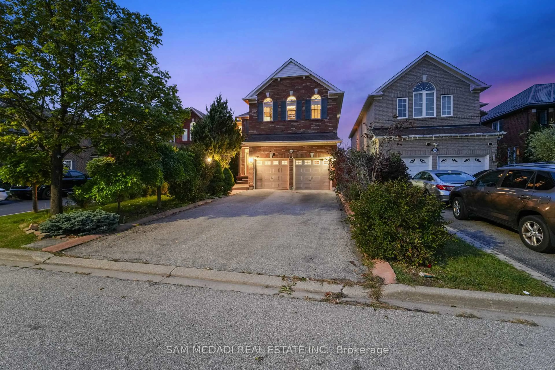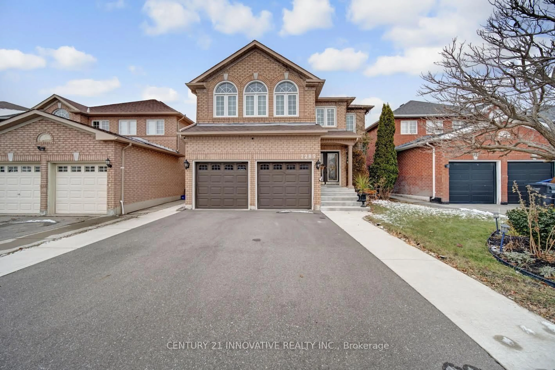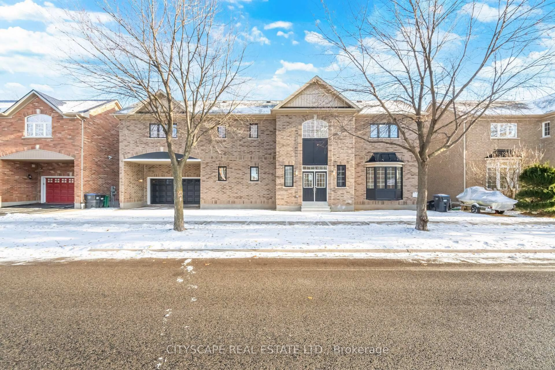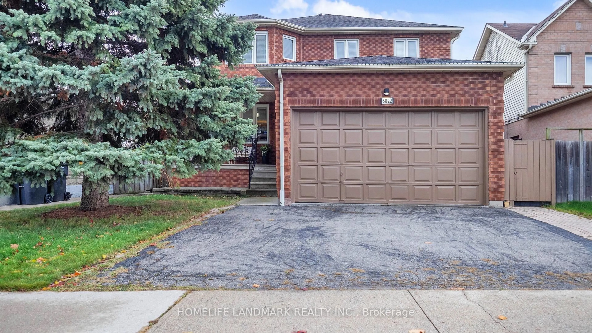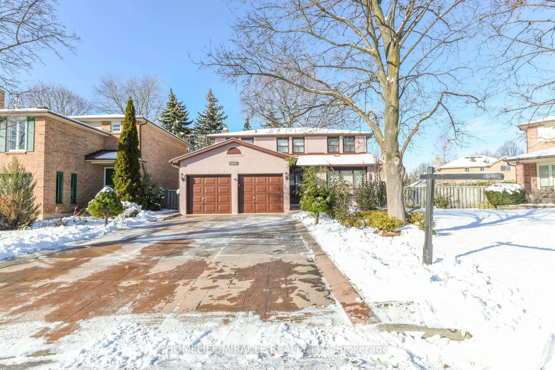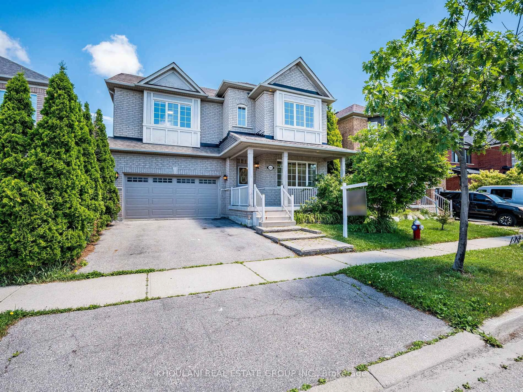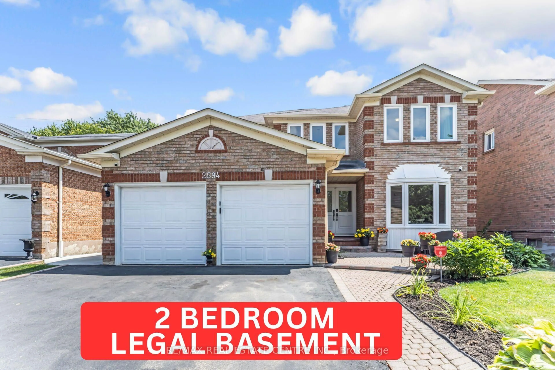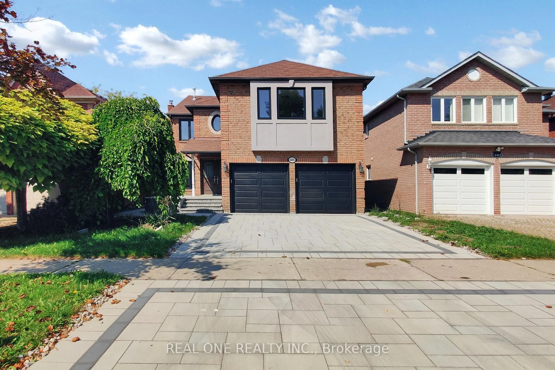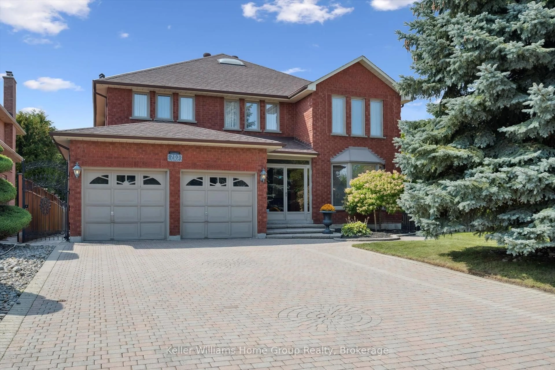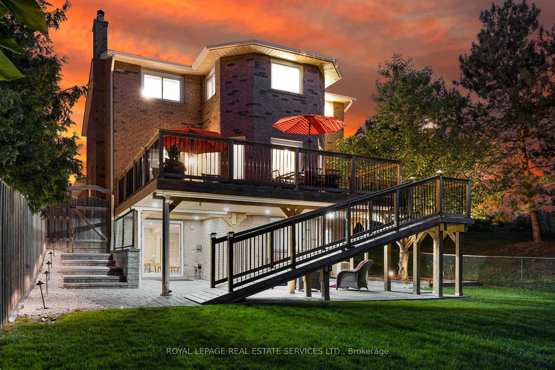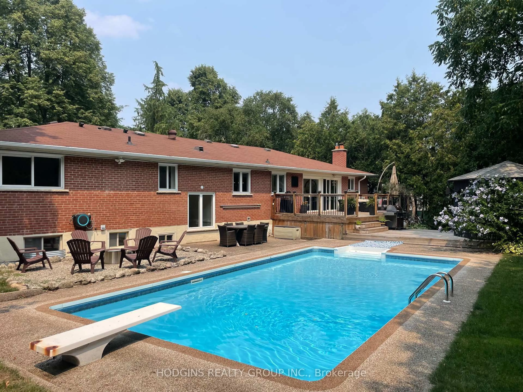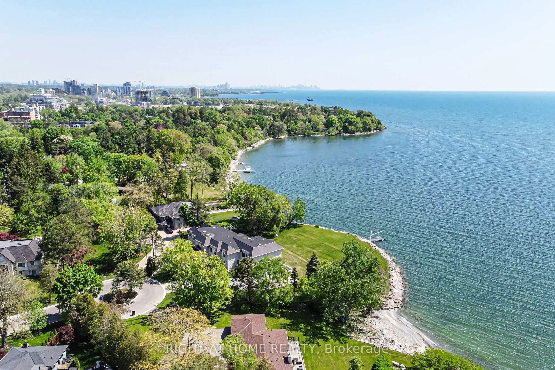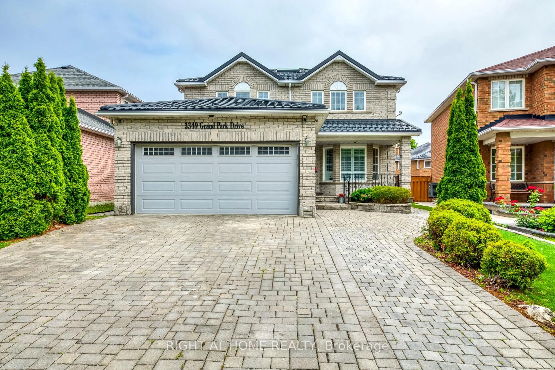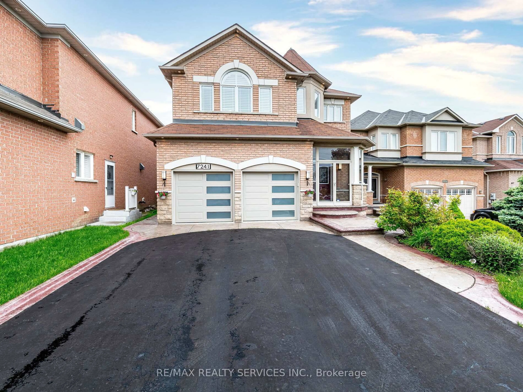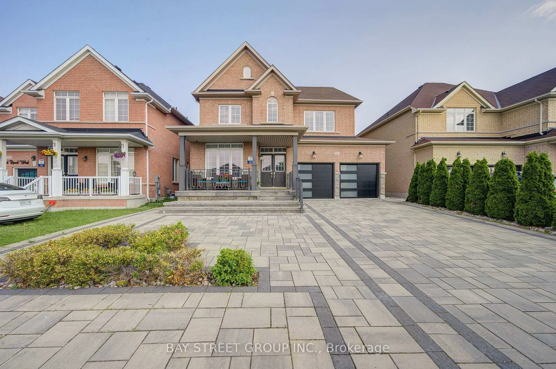Absolute Gem!! Just Steps from the Park!! This gorgeous, light-filled home boasts a spacious open-concept design with over 3,100 sq ft (Mpac) above grade, plus a fully finished basement!! Enjoy a large family-sized kitchen with a walk-out to a lovely deck overlooking your private backyard retreat, a large family room with a fireplace, separate living and dining rooms, and a convenient main-floor den/office. The expansive primary bedroom features a 3-piece ensuite with a glass shower and a walk-in closet. Three more generously sized bedrooms plus an upper-level den/office complete the upper level! The lower level offers a recreation room, additional bedroom, games room, spa room, workshop, and a 3-piece bath! Perfectly located in the (John Fraser & Gonzaga school districts), shopping, hospitals, trails, highways, and parks! Incredible!! ** Digitally staged for illustration purposes only **
Inclusions: Fridge, Stove, Dishwasher, Hood Fan, Electric Light Fixtures, Window Coverings, Garage Door Opener & Remotes, Lower Fridge & Freezer, Sauna , ( Hot Tub, Fireplace, Central Vac & Intercom "As Is" Condition) Cold Room. All This Located In A Great Location!! Wow!
