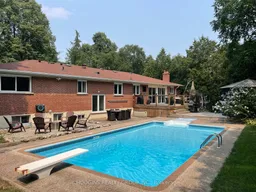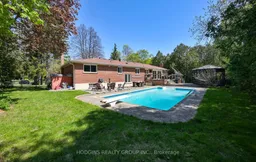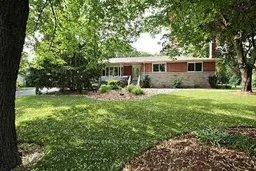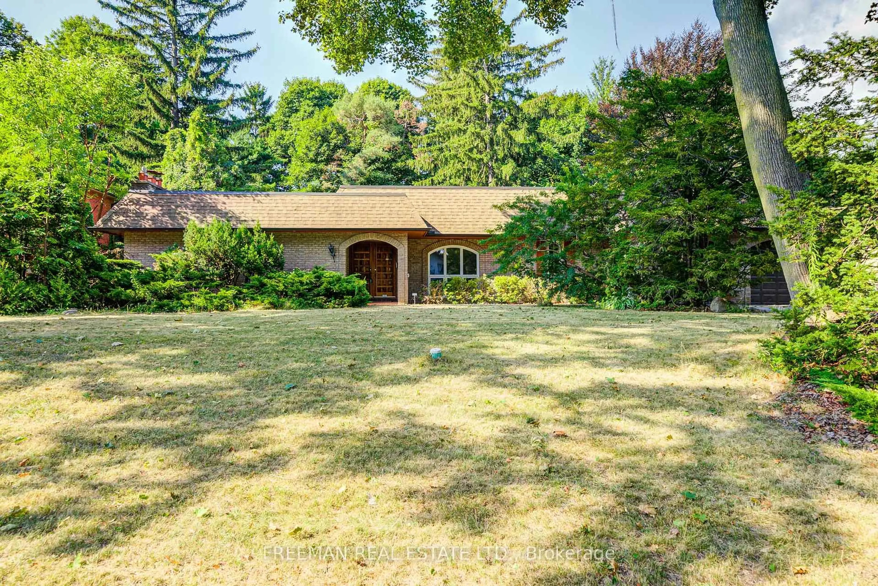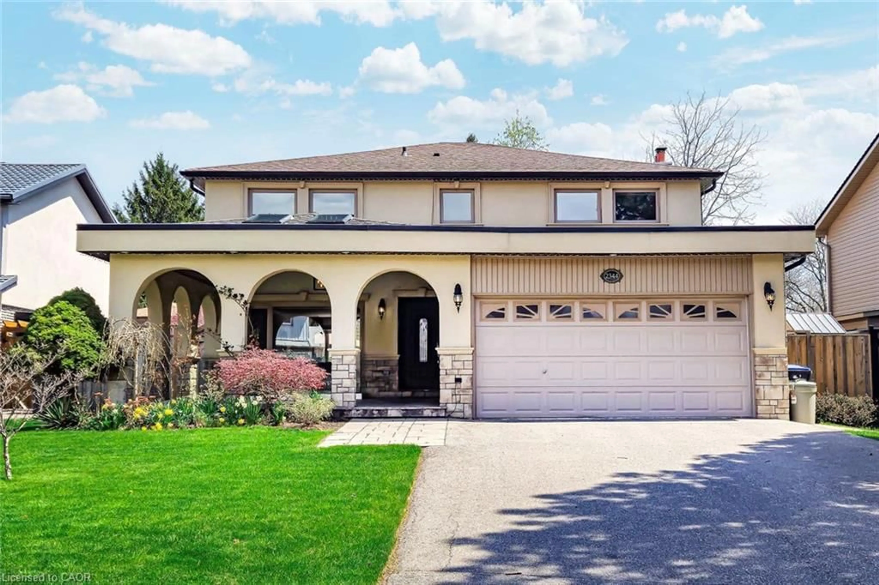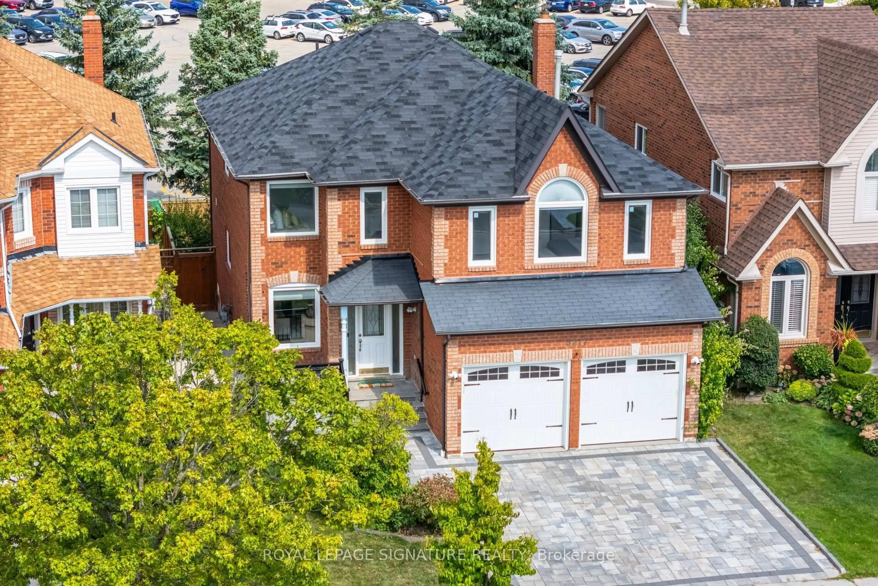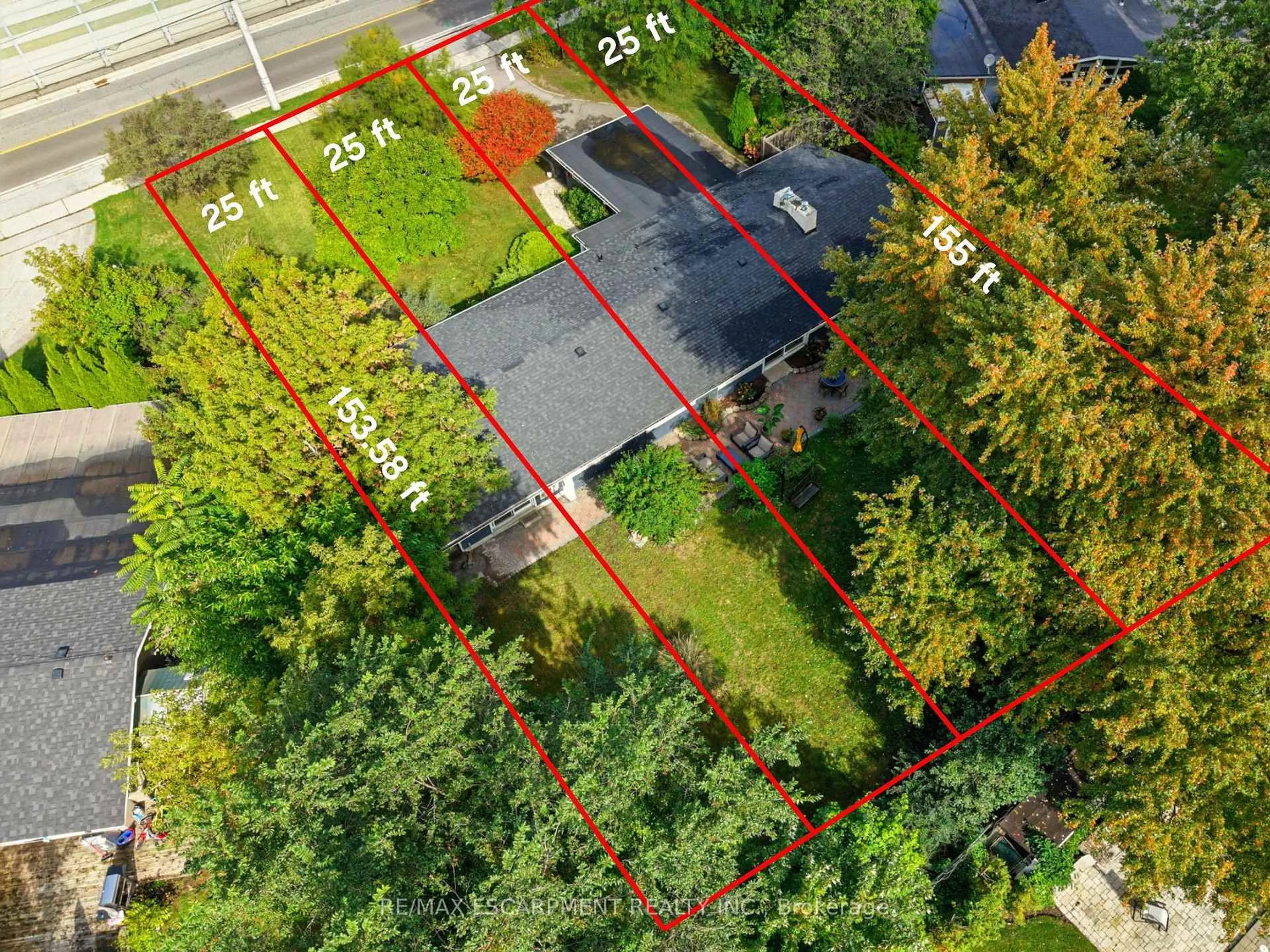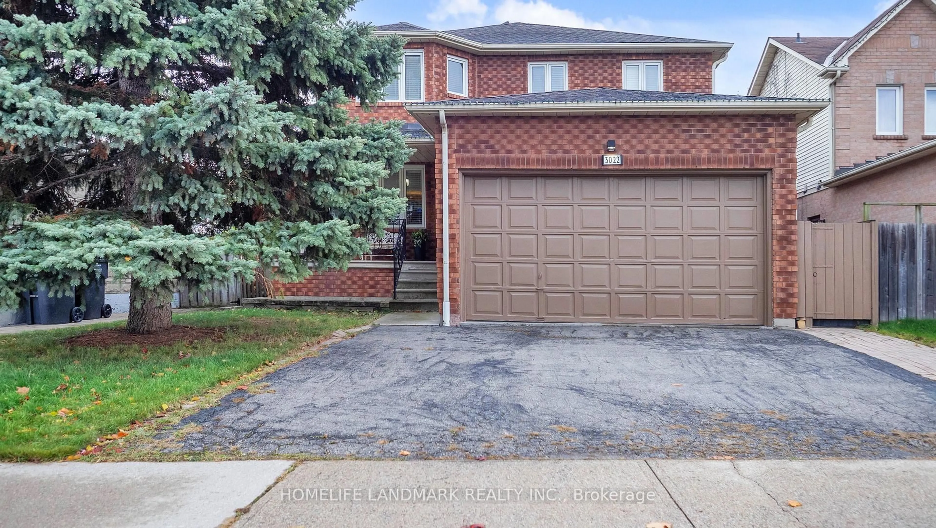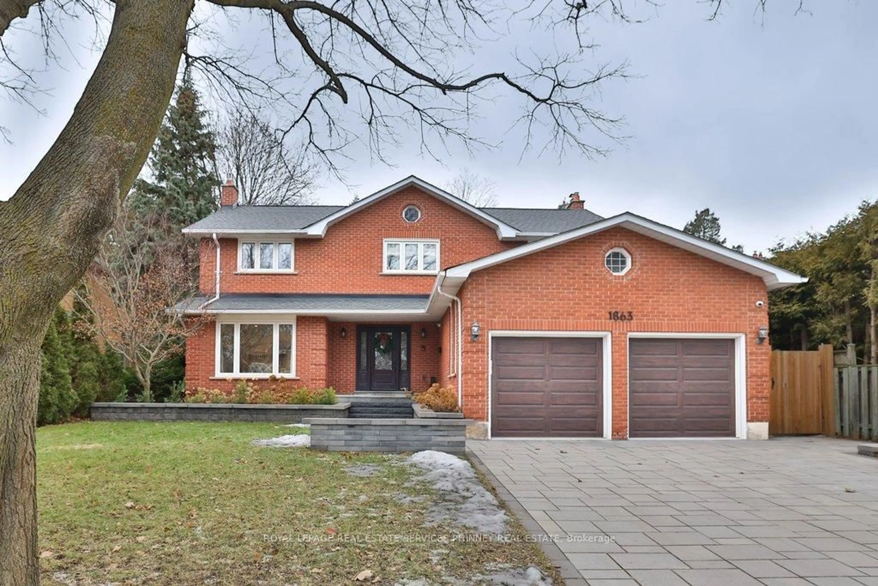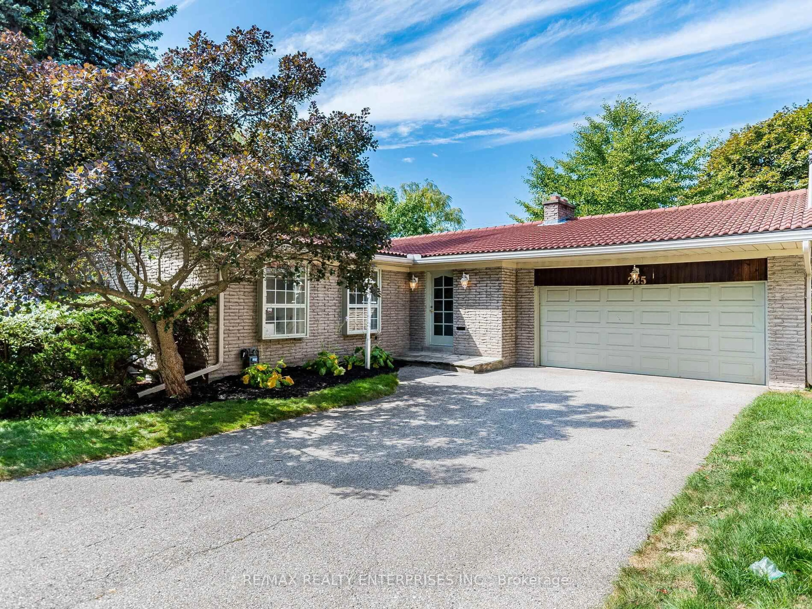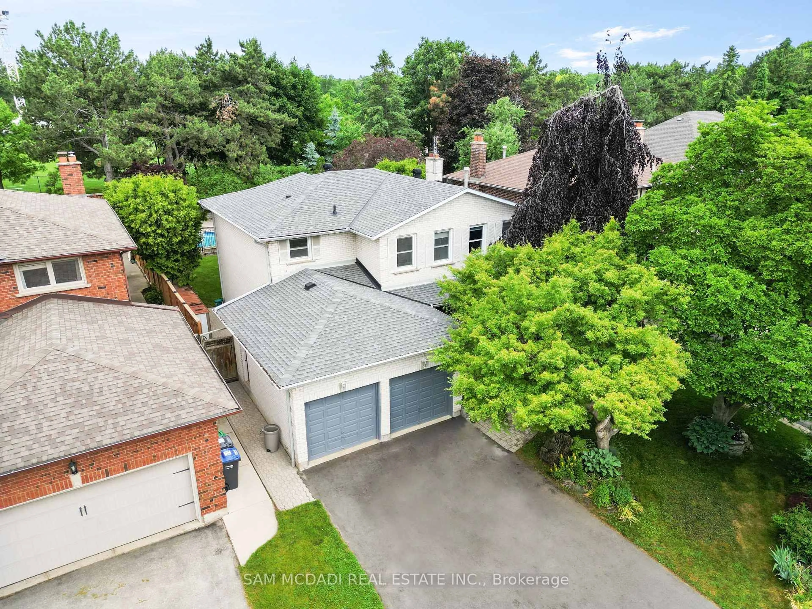Renovated Designer Showhome On spectacular Premium pie Lot In The Heart Of Lorne Park. Sprawling custom Open Concept Bungalow Features designer Gourmet Kitchen With Granite Counters, hardwood floors, Ss appliances all Open To Great Room plus brilliant dining room with walk-out to large entertainers deck, Saltwater Pool & Landscaped Garden oasis with extra room to play. Finished lower level With generous Recreation Room,Bdrm,Exercise, & office with 3 Pc Bath and an abundance Of Natural Light From Large Above Grade Windows. Separate entrance from garage to basement. Perfect family lifestyle & Entertaining home offering amazing flexibility for many different family needs. Beautiful Inside & Out! Walk to Lorne Park public & Secondary schools + extensive trail system. Private Mature trees & resort feel lot size.
Inclusions: Roof Replaced: approx 2010, Whirlpool Washer/Dryer: 2011 but not used until 2021.Furnace/AC/Humidifier: 2013. Pool items:Pump: 2022 Heater: 2019, Sand Filter: 2019, Salt Chlorinator: 2018, Gas Range: 2011, Refrigerator: 2011, Dishwasher: 2023 with extended warranty until 2028. Gas Fireplace: 2018, Sink Faucets: 2022 & 2025 (island sink), Gazebo Roof: 2023, Complete Renovated Main Floor(2011),Granite Counters,Hardwood, Kitchen Appliances - Viking Professional Stainless Steel Fridge, Cooking Range , Microwave, Dishwasher, Beverage Center, Amazon Ring Doorbell. Granite Counters, Hardwood, Reno'd Baths, Custom Closet Organizers.Humidifier , Plumbled in CVAC, Air Exchanger , Natural Gas Fireplace in Rec Room , Upgraded baseboards main level, Windows(2011-Except Bay/Bsmt Windows),Egdo,Gas Pool Heater/Saltwater Conversion(2011).
