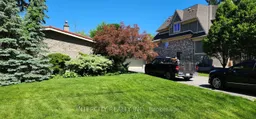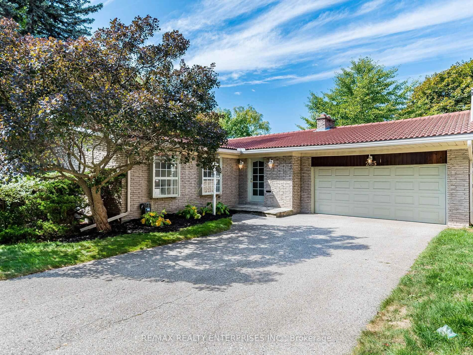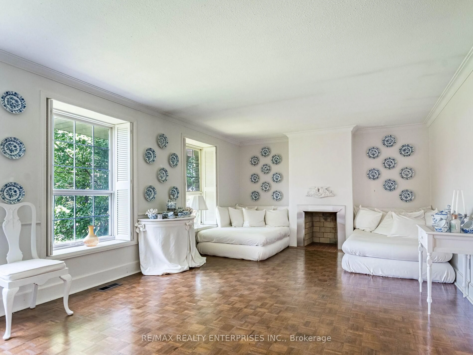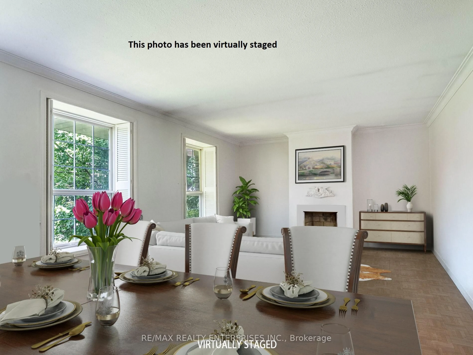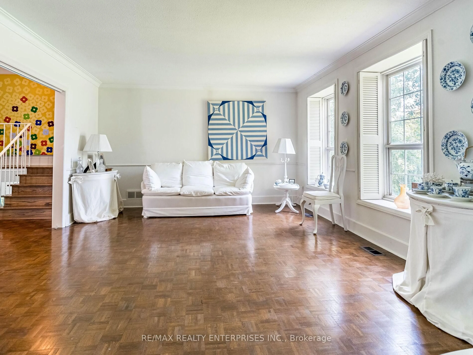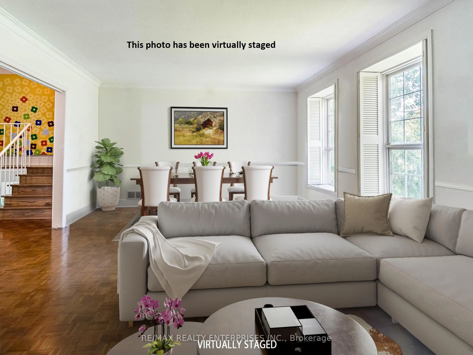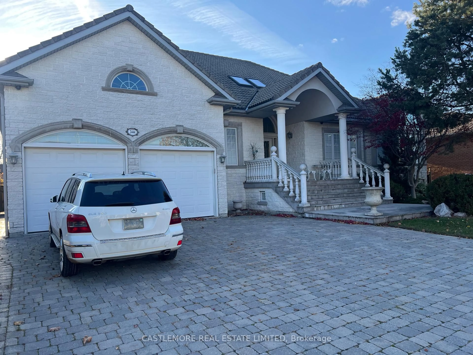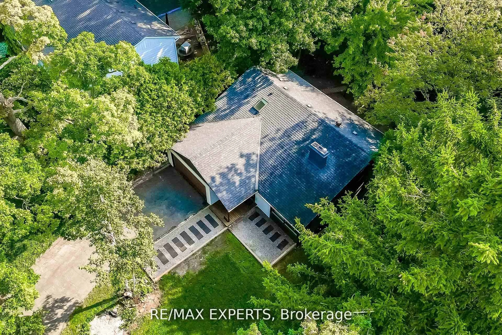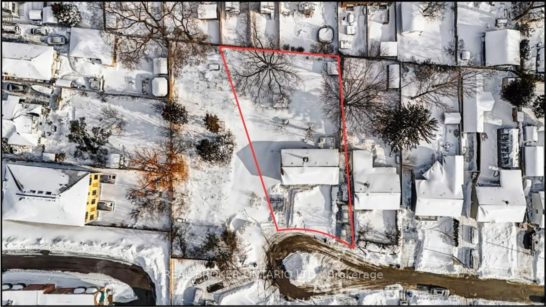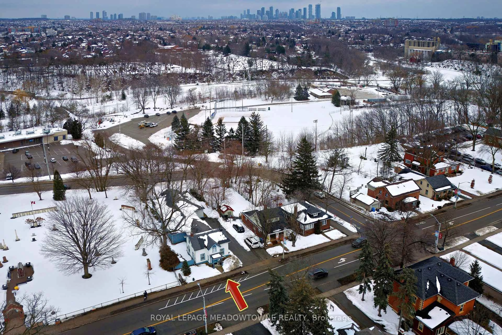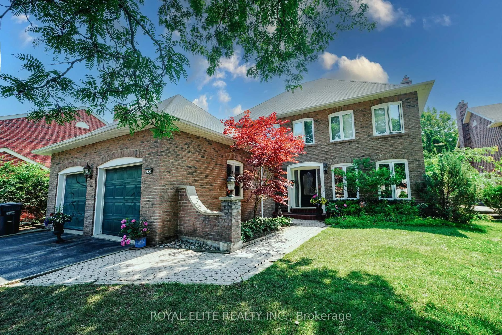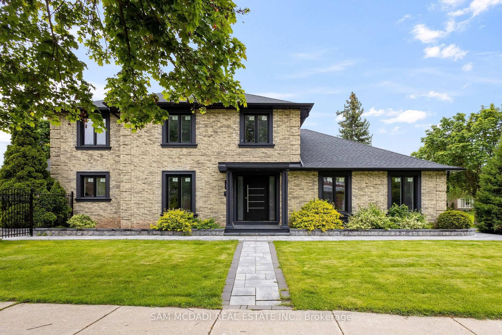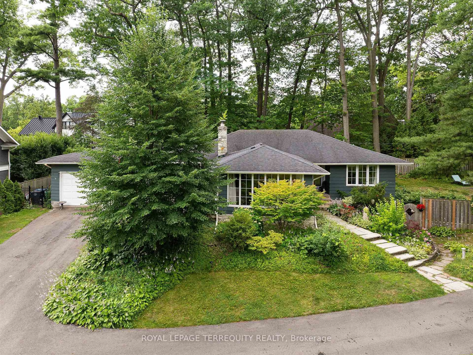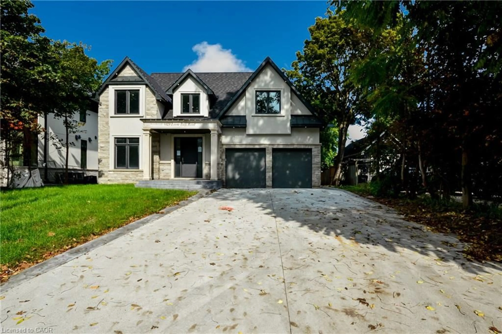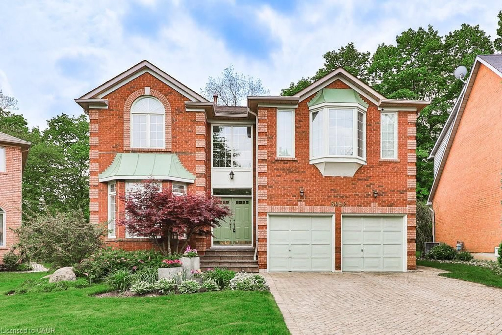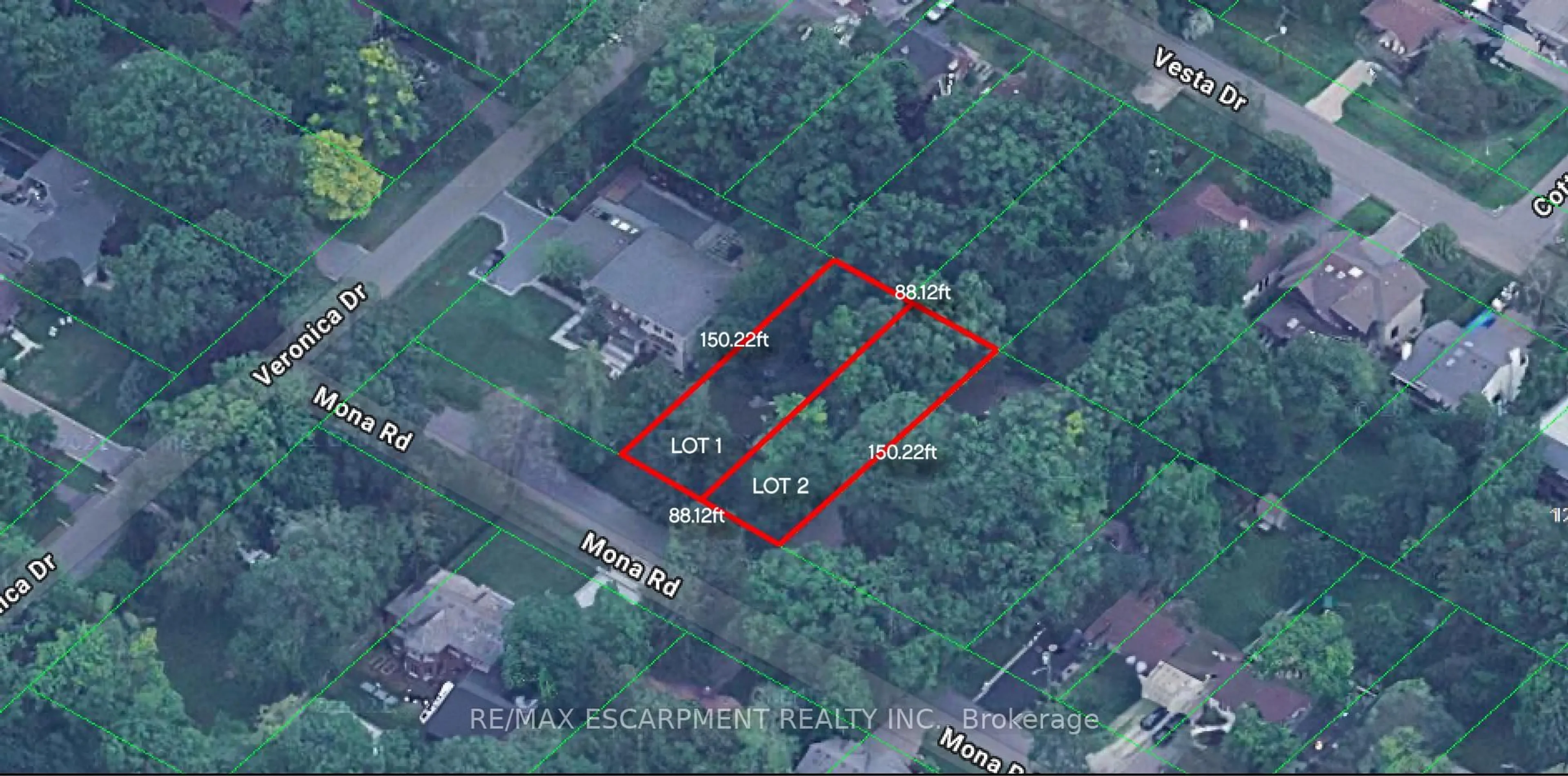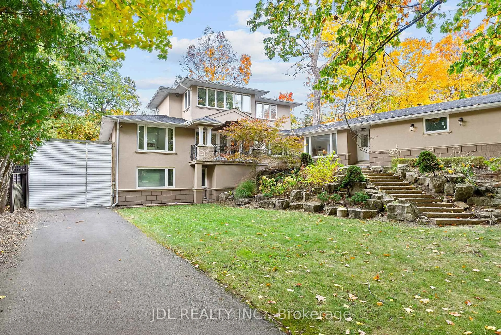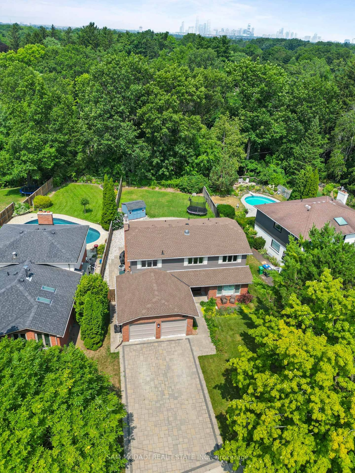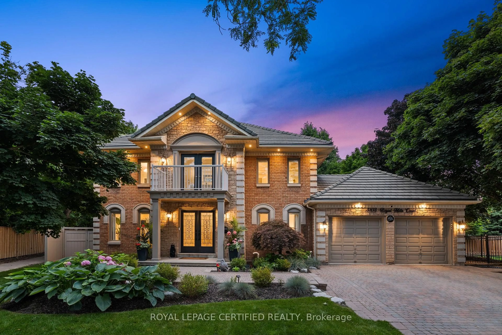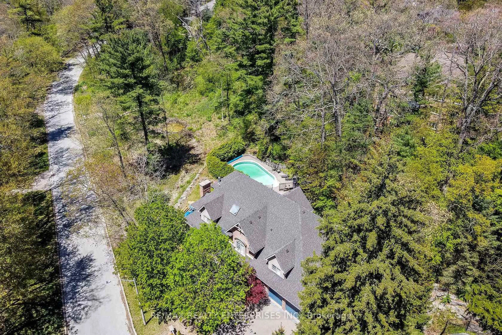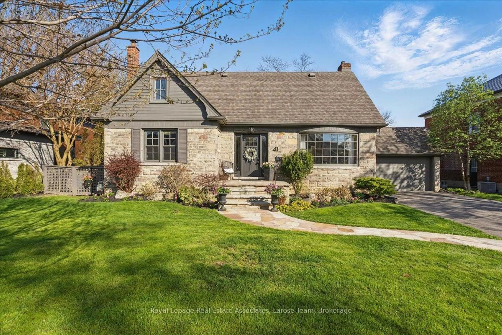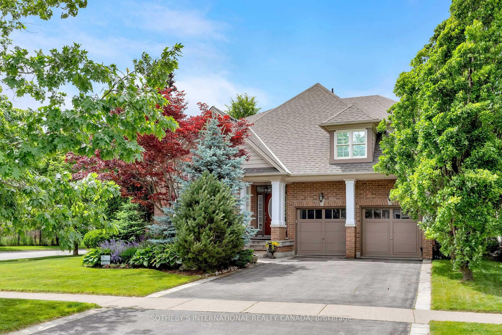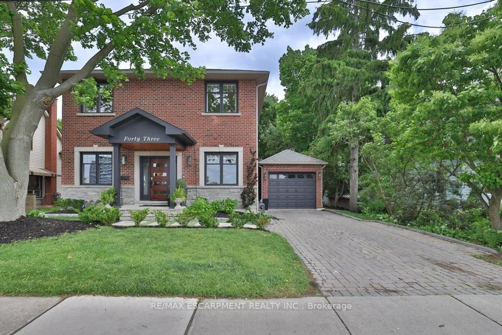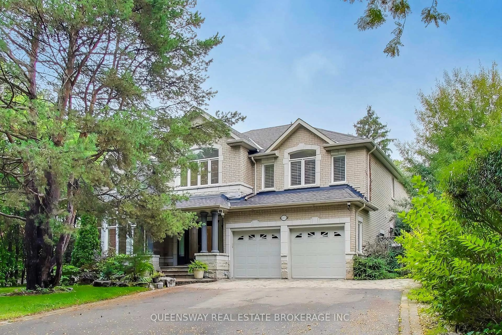285 Pinetree Way, Mississauga, Ontario L5G 2R4
Contact us about this property
Highlights
Estimated valueThis is the price Wahi expects this property to sell for.
The calculation is powered by our Instant Home Value Estimate, which uses current market and property price trends to estimate your home’s value with a 90% accuracy rate.Not available
Price/Sqft$742/sqft
Monthly cost
Open Calculator
Description
Discover an exceptional opportunity in the prestigious Mineola West community-one of Mississauga's most sought-after neighbourhoods. Set on an expansive 80 x 199 ft lot surrounded by multimillion-dollar estates, this property offers unmatched privacy, space, potential and an extraordinary canvas for your vision. The home itself carries the charm of its 1965 origins, featuring some original finishes and a layout that has served generations well; it presents an exciting chance for those with imagination and creativity to transform it into something truly spectacular. Flooded with natural light, the home offers multiple walkouts and an abundance of windows that invite the outdoors in and showcase the beauty of the mature, tree-lined surroundings. Whether you choose to renovate, redesign, or build new, the setting provides endless potential to craft a residence that reflects your personal style and takes full advantage of the oversized lot. Just a short drive to the waterfront, scenic trails, and the vibrant Port Credit community, this location delivers a lifestyle of convenience and elegance. Here, you're not simply purchasing a home-you're securing a rare opportunity in an elite enclave where luxury living and future value are woven into the neighbourhood's character. Come explore the possibilities, feel the warmth of the community, and imagine the remarkable home you could create in one of Mississauga's finest areas
Property Details
Interior
Features
Main Floor
Living
3.97 x 6.56Parquet Floor / Fireplace / Window
Dining
3.89 x 5.85Parquet Floor / Vaulted Ceiling / Window
Exterior
Features
Parking
Garage spaces 2
Garage type Attached
Other parking spaces 6
Total parking spaces 8
Property History
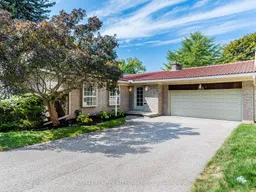 37
37