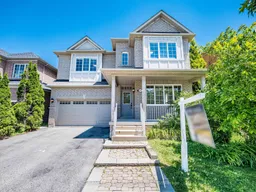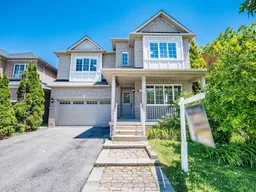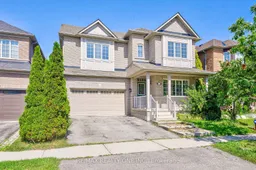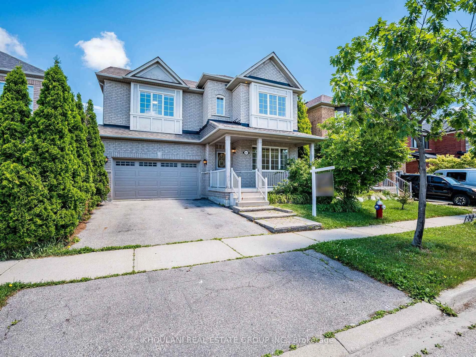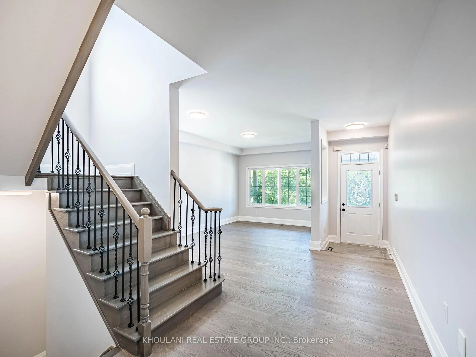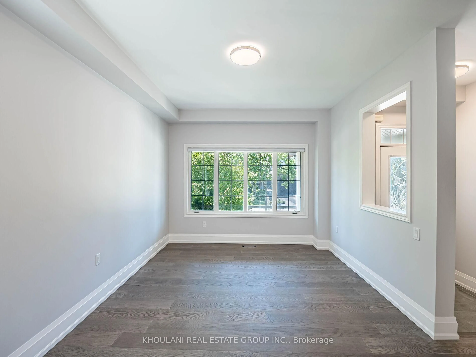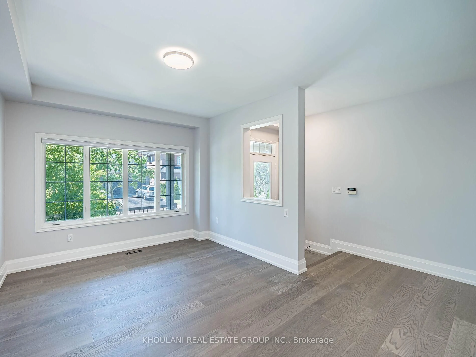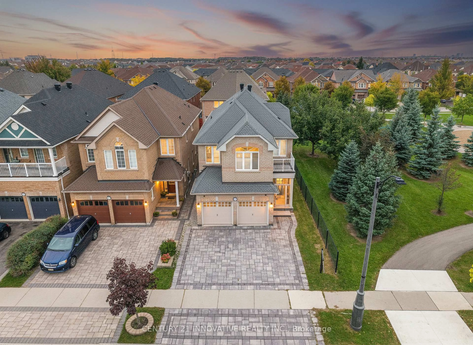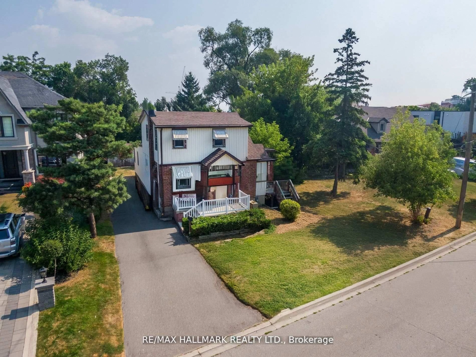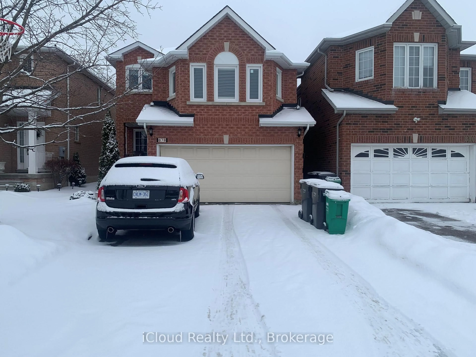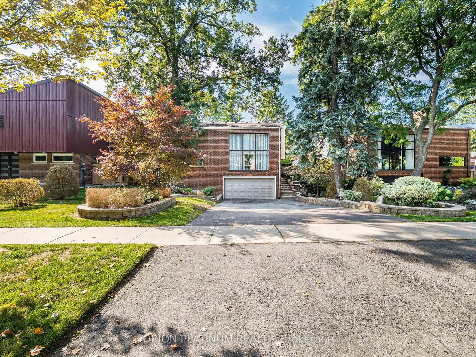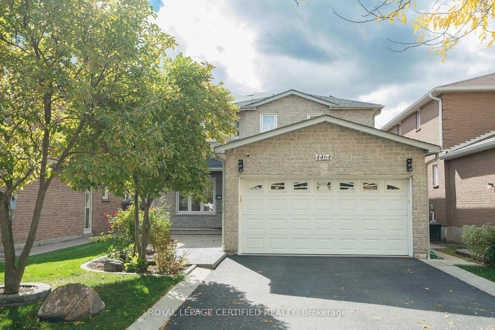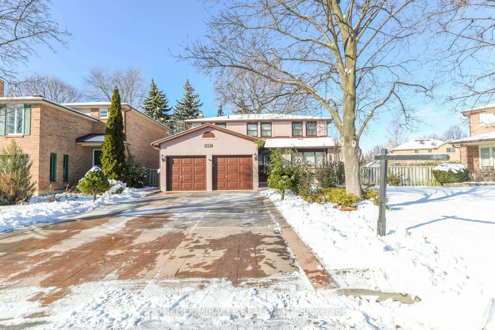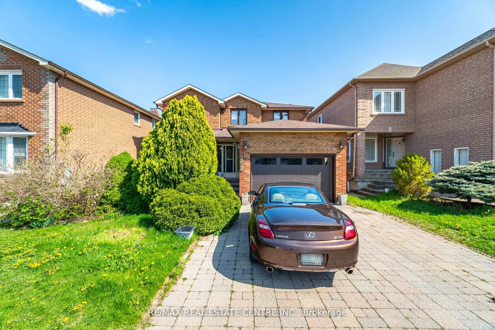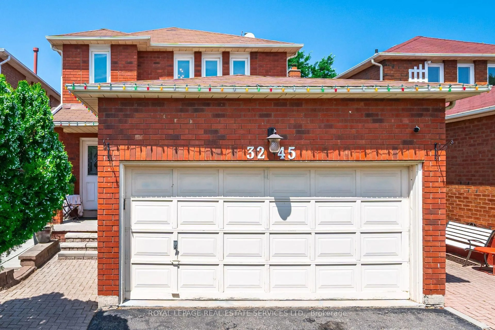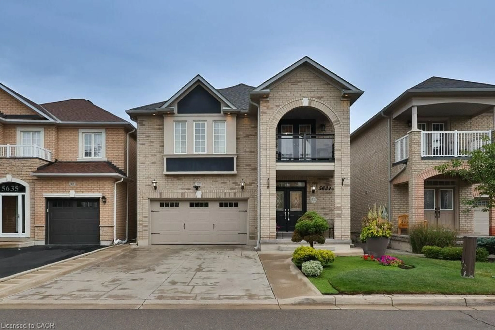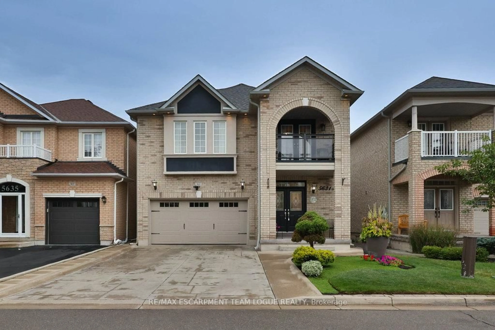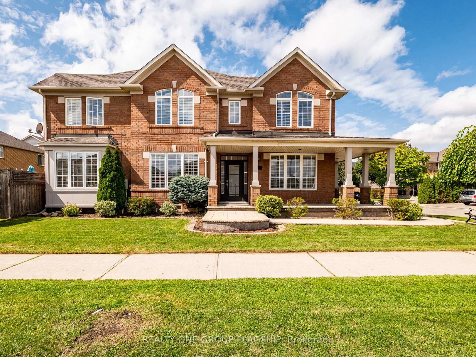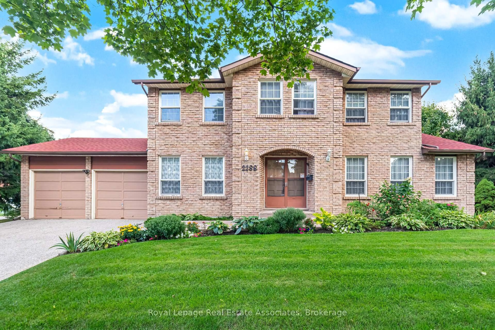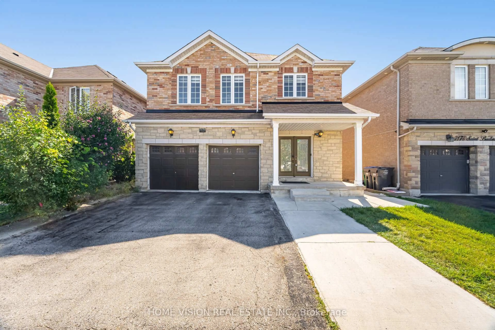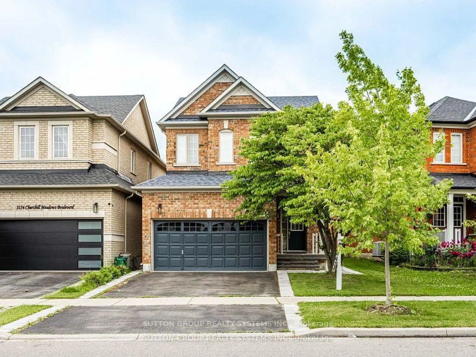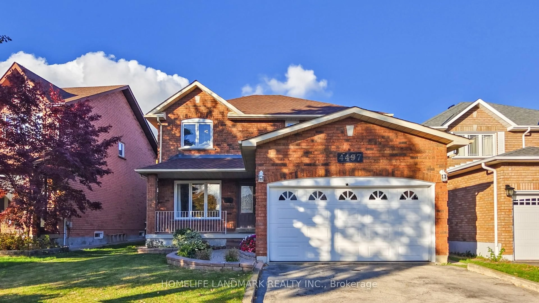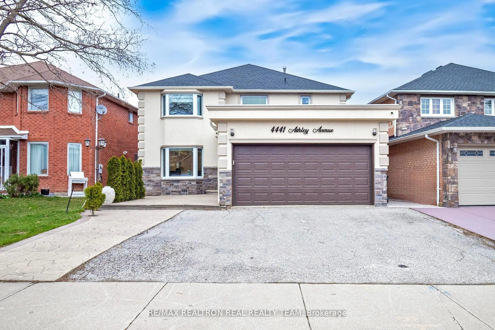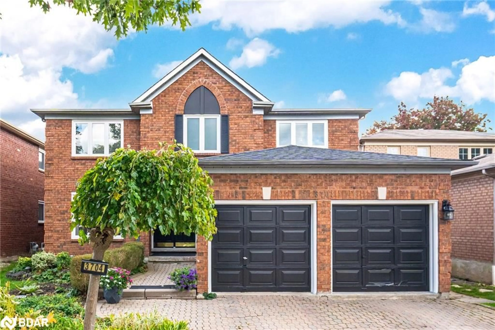5843 Rainspring Dr, Mississauga, Ontario L5M 6X7
Contact us about this property
Highlights
Estimated valueThis is the price Wahi expects this property to sell for.
The calculation is powered by our Instant Home Value Estimate, which uses current market and property price trends to estimate your home’s value with a 90% accuracy rate.Not available
Price/Sqft$604/sqft
Monthly cost
Open Calculator
Description
Welcome To This Stunning, Fully Renovated 4+1 Bedroom, 4-Bathroom Detached Home In The Highly Desirable Churchill Meadows Neighbourhood. Thoughtfully Updated From Top To Bottom, This Home Offers A Perfect Blend Of Luxury, Comfort, And Functionality, Including A Brand-New Finished Basement With Separate Entrance. The Main Floor Features 9-Foot Ceilings, New Engineered Hardwood Flooring, Upgraded Baseboards, Modern Pot Lights, And Stylish Lighting Fixtures Throughout. Sun-Filled Living And Dining Areas Offer A Bright And Inviting Space, While The Cozy Family Room Includes A Gas Fireplace. A Beautiful Oak Staircase With Wrought Iron Pickets Adds An Elegant Touch. The Renovated Eat-In Kitchen Features New Stainless Steel Appliances, Upgraded Cabinetry, A Large Centre Island, And A Breakfast Bar, With A Walk-Out To A Private Deck Perfect For Outdoor Dining. Upstairs Features Four Spacious Bedrooms, Including A Luxurious Primary Suite With Walk-In Closet And A Newly Renovated 5-Piece Ensuite. All Bathrooms Have Been Fully Updated With High-End Finishes. The Newly Finished Basement Has A Separate Entrance and Includes A Second Kitchen, Full Bathroom, And An Additional Bedroom-Ideal For In-Laws, Guests, Or Rental Income. Conveniently Located Close To Top-Rated Schools, Parks, Library, Restaurants, Cafes, And Major Highways. Property Backs Onto A School For Added Privacy And Unobstructed Views.
Property Details
Interior
Features
Main Floor
Living
5.36 x 4.78hardwood floor / Combined W/Dining / Window
Dining
5.36 x 4.78hardwood floor / Combined W/Living / Window
Kitchen
3.42 x 3.08hardwood floor / Renovated / Stainless Steel Appl
Breakfast
4.78 x 2.74hardwood floor / W/O To Deck / Window
Exterior
Features
Parking
Garage spaces 2
Garage type Built-In
Other parking spaces 2
Total parking spaces 4
Property History
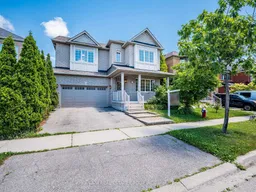 50
50