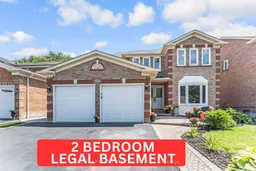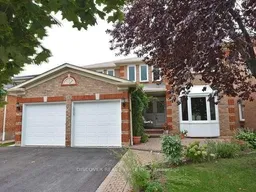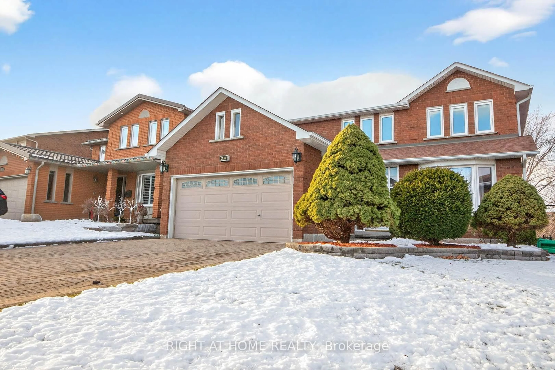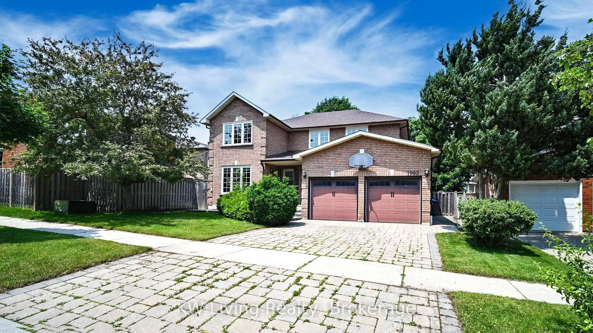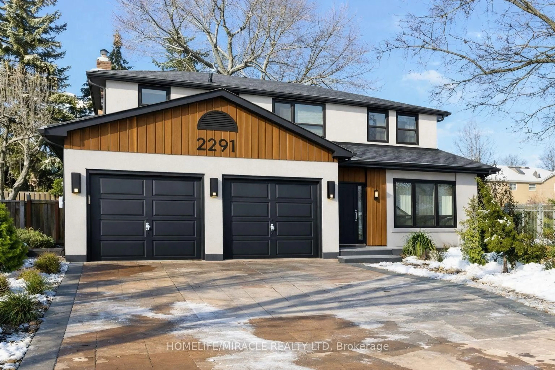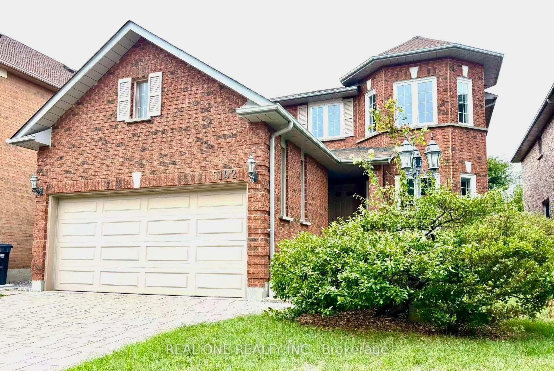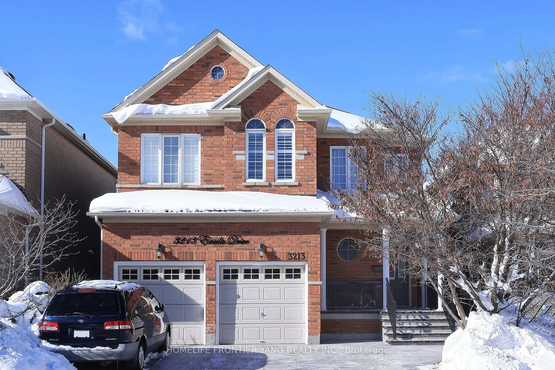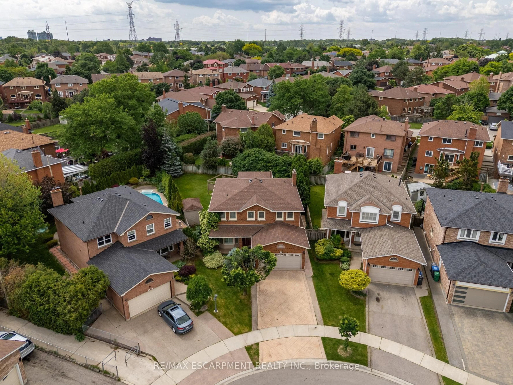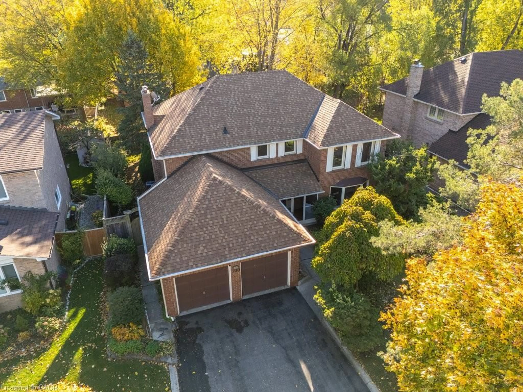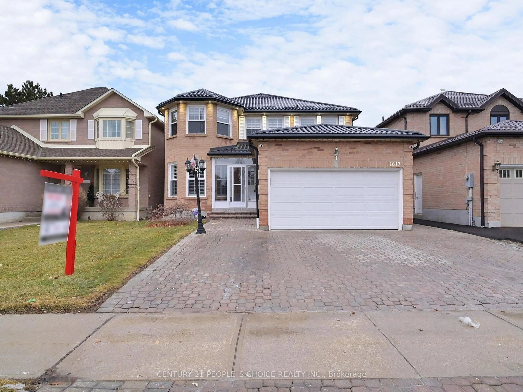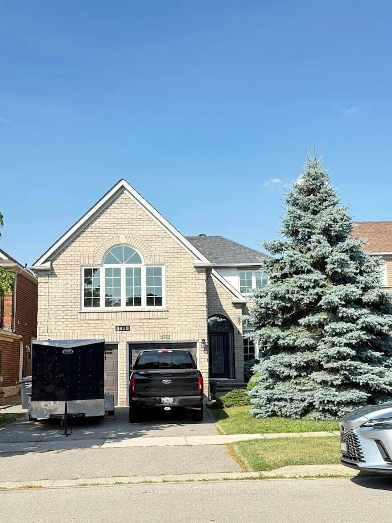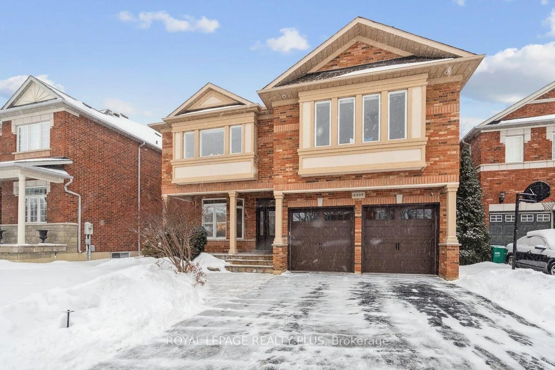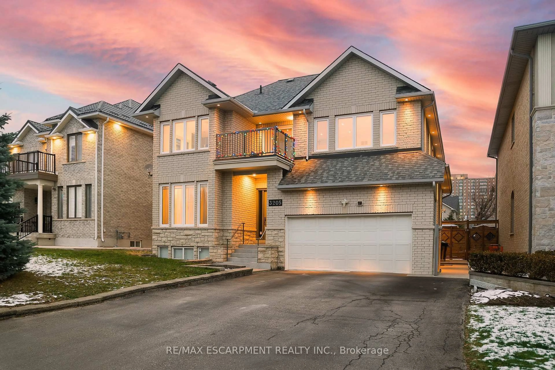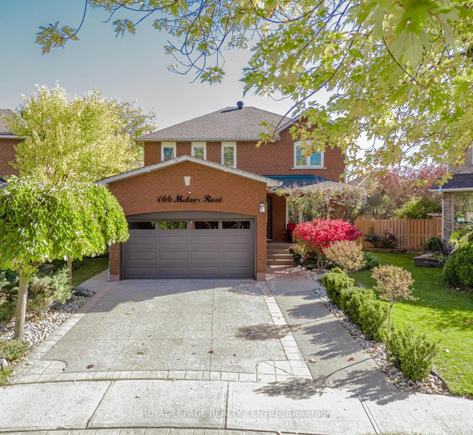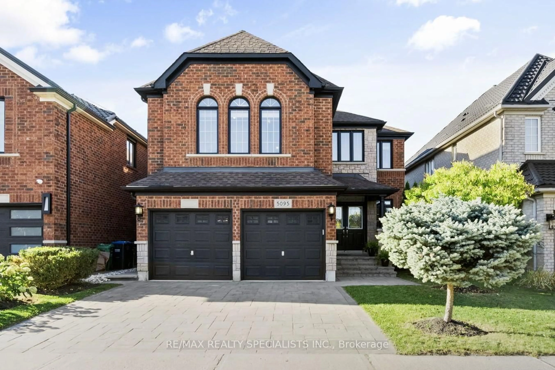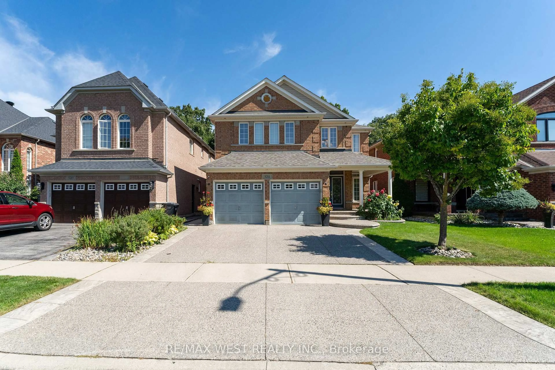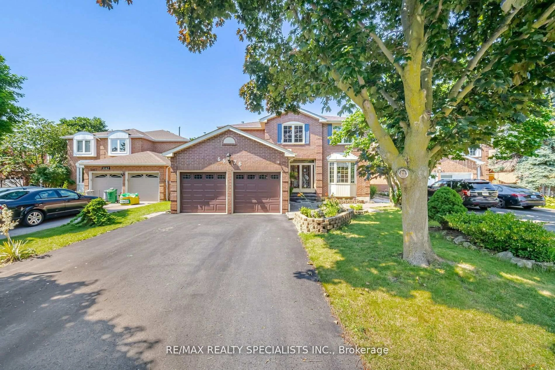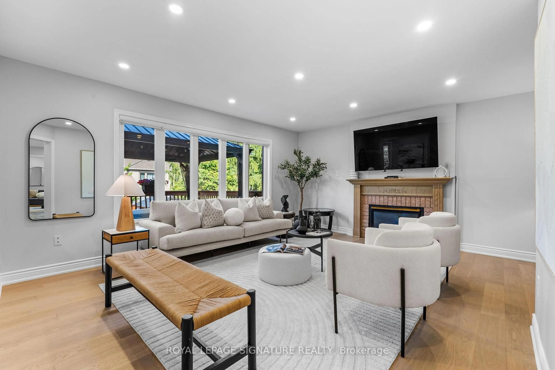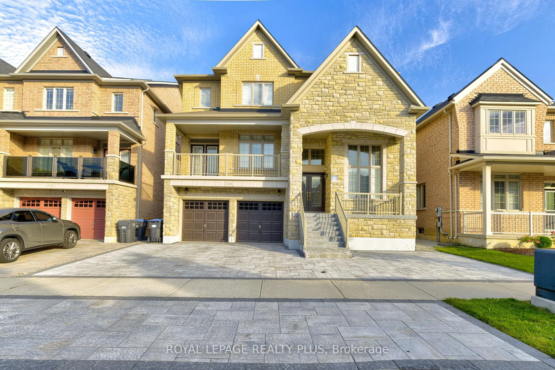Welcome To This Beautifully Maintained Home Nestled In The Heart Of Central Erin Mills! W/ Over 4,400 Sq Ft Of Finished Living Space In One Of Mississauga's Most Desirable Family Communities. Perfectly Situated Within The Boundaries Of Top-Ranking Schools Such As John Fraser Secondary, St. Aloysius Gonzaga Secondary, & Thomas Street Middle School. This Property Offers An Exceptional Opportunity For Families Seeking Quality Education & A Vibrant Neighborhood Lifestyle. Featuring 4+2 Bedroom Home W/ Legal Basement, Carpet-Free W/ Engineered Hardwood On Main & Solid Maple Upstairs. Main Floor Den Ideal For Guests/Office, Open-Concept Living & Dining, Family-Size Kitchen W/ S/S Appliances & Gas Stove, & Cozy Family Room. Upstairs Features 4 Large Bedrooms Including A Primary Suite With W/I & Secondary Closet, Plus 4-Pc Ensuite W/ Jacuzzi! Legal Basement Apartment W/ Separate Entrance Offers 2 Bedrooms, Full Kitchen, Laundry & Bath, Great Income Potential! Backs Onto Serene Greenbelt, No Rear Neighbours. Smart Home Features, Gas BBQ Hookup, Security Cameras, Ample Parking. Enjoy The Convenience Of Being Minutes From Erin Mills Town Centre, Credit Valley Hospital, GO Transit, And Quick Highway Access (403/407/QEW). Parks, Trails, And Community Amenities Are Just Steps Away, Making This An Unbeatable Location For Families On The Go. Move-In Ready W/ Modern Updates. Don't Miss Your Chance To Own A Home In This Coveted School District Perfect For Raising A Family While Enjoying Everything Mississauga Has To Offer!
Inclusions: All Existing Electrical Light Fixture, Window Covering, And Existing Appliances.
