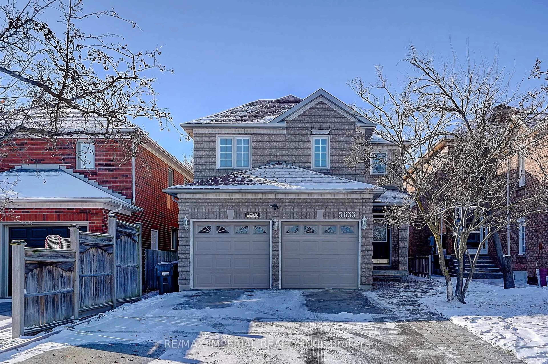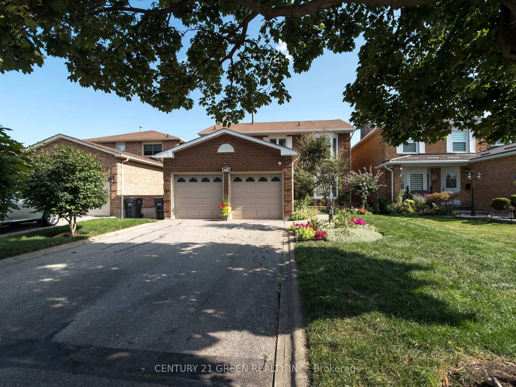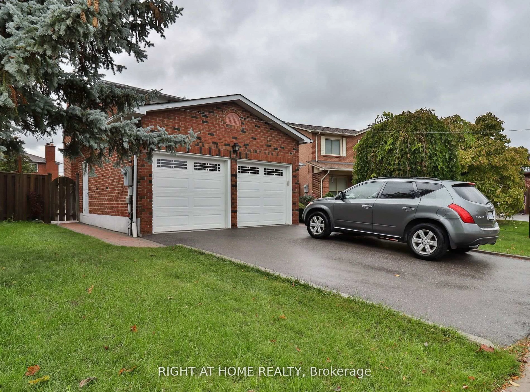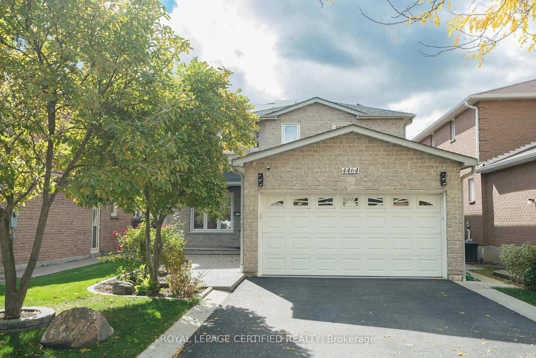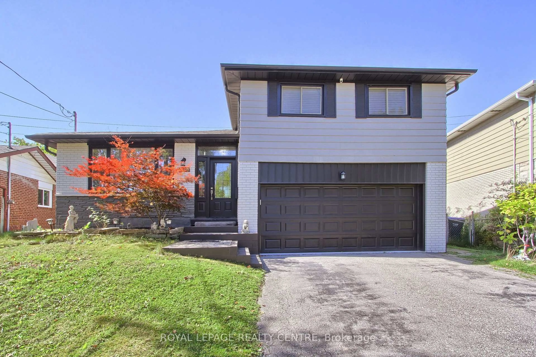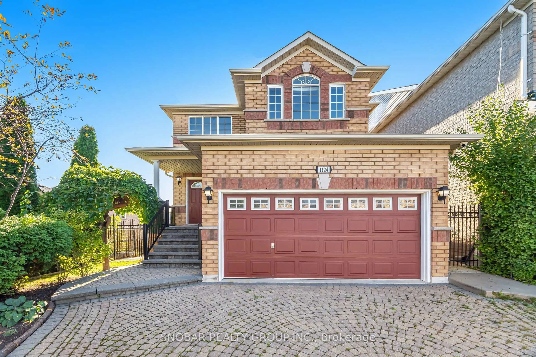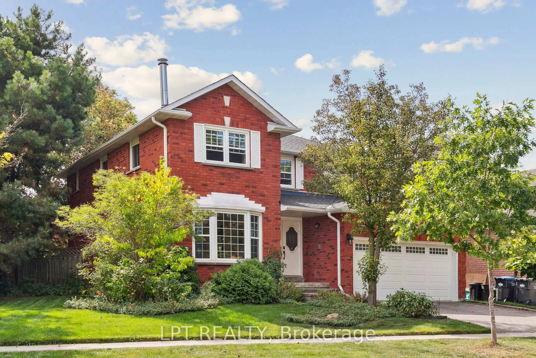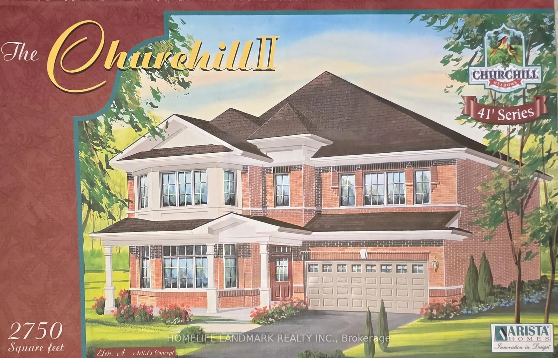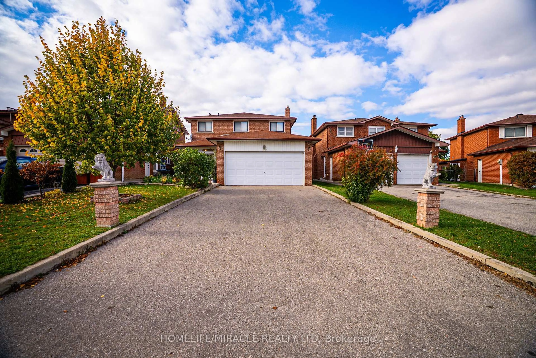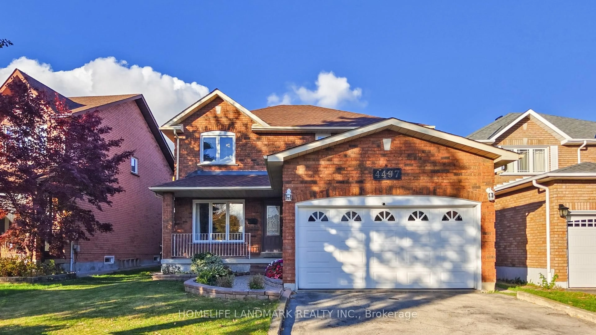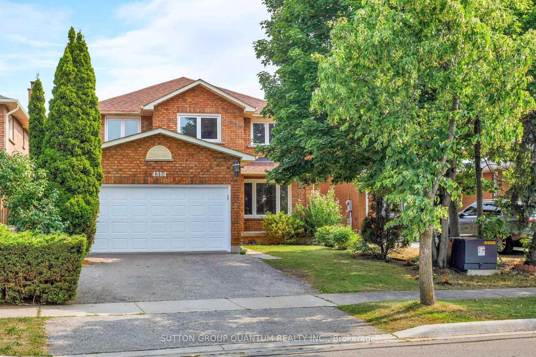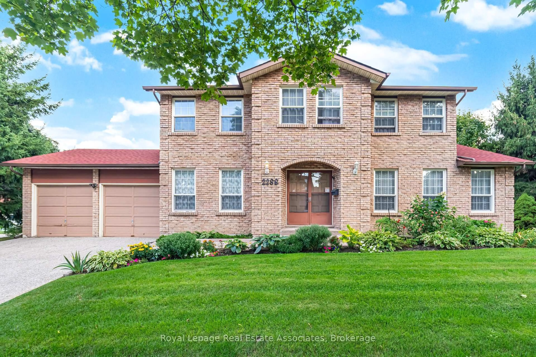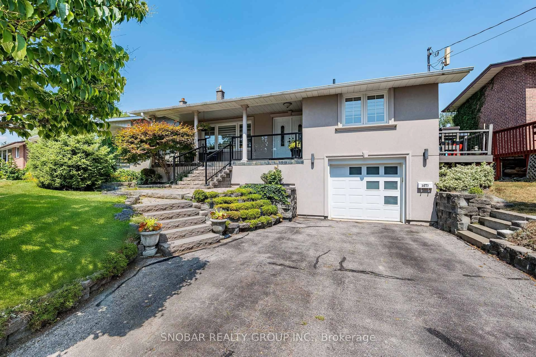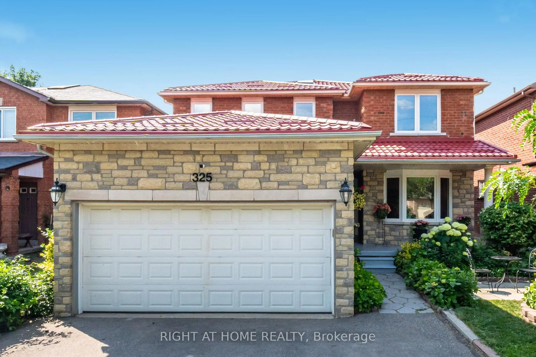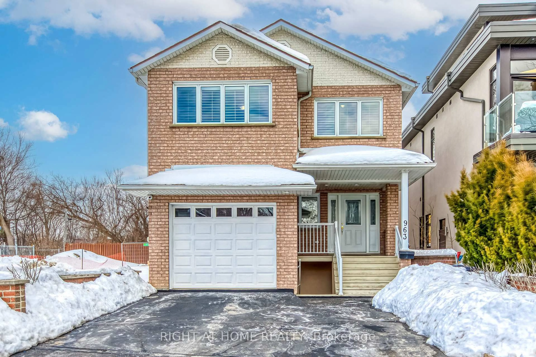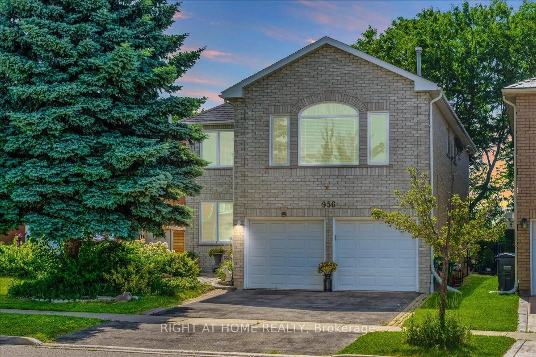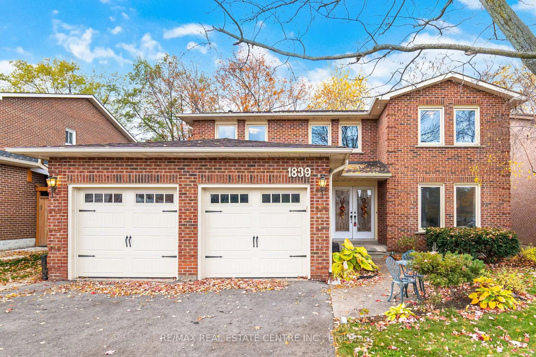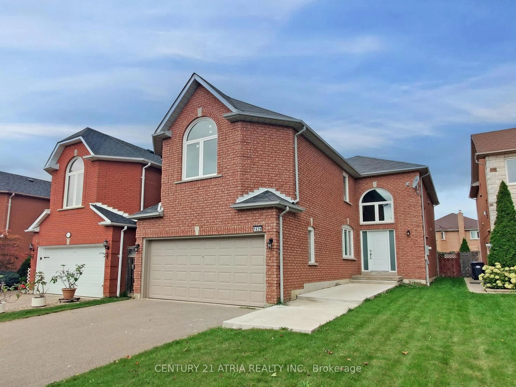Lovingly cared for by original owners, this home has been a backdrop for milestones and memories, and now its ready to welcome yours. With 2639 sq.ft. of finished living space, plus a large basement ready for your personal touch, there's plenty of room to grow, host, and simply feel at home. The sun-filled kitchen flows effortlessly into the breakfast area and out to the backyard, ideal for weekend brunches and watching kids play. A triple-sided fire place connects the formal living and great room, bringing warmth and comfort to both spaces, perfect for cozy nights and big celebrations a like. Upstairs the primary suite is your private retreat with spa-like 5pc ensuite and generous buili-ins. And don't miss the bonus room on the second floor, ideal as home office, playroom, extra bedroom,or just space for more family bonding. Set on a quiet street in a tight knit community where many original owners still live. With top-rated schools, parks, and easy access to transitand highways, this location checks every box for a growing family. This isn't just a house. It's where your story continues. Let's open the door to your forever home.
Inclusions: Existing Stainless Steel Kitchen Appliances: French Door Fridge, Dishwasher, Stove, Built-In Oven. Existing Gray Washer and Dryer in the Laundry Room. All Electrical Light Fixtures and Window Covers.
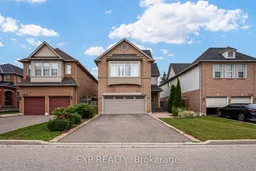 26
26

