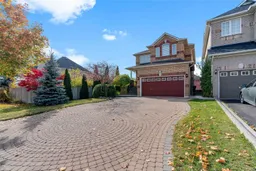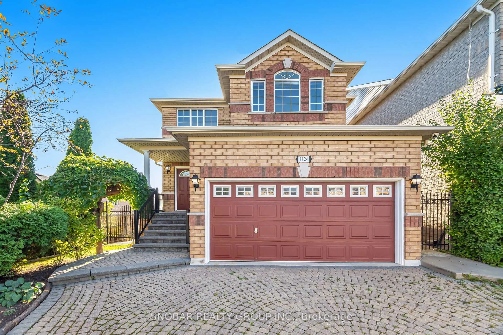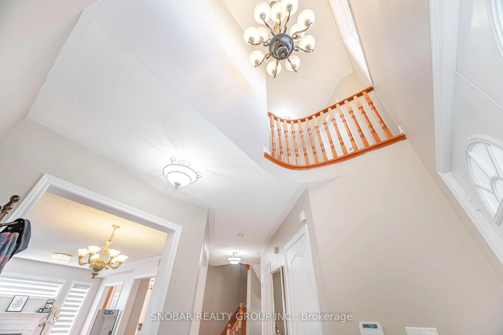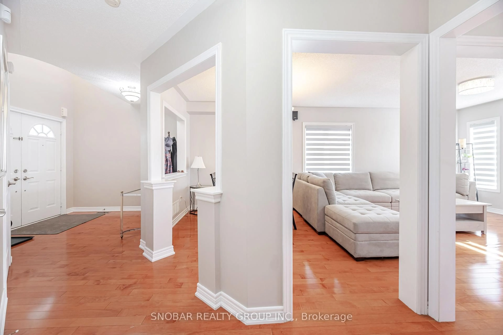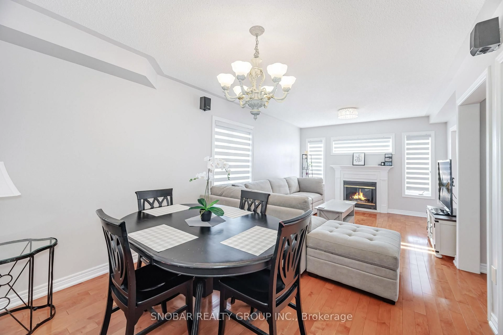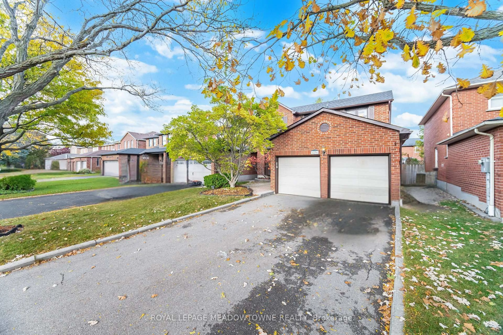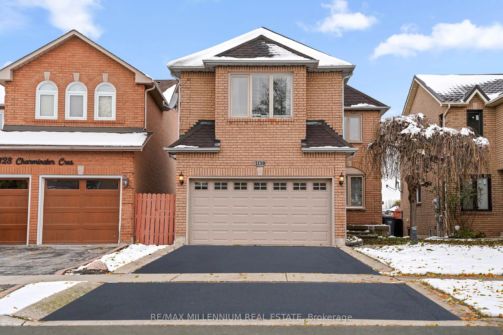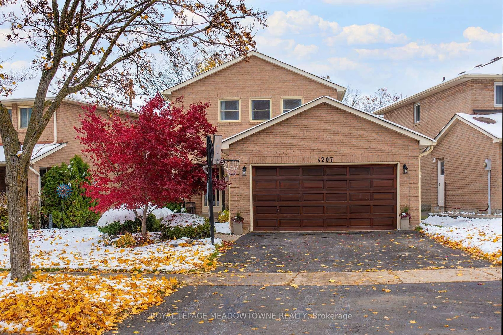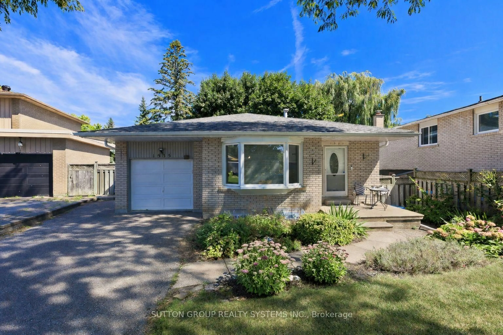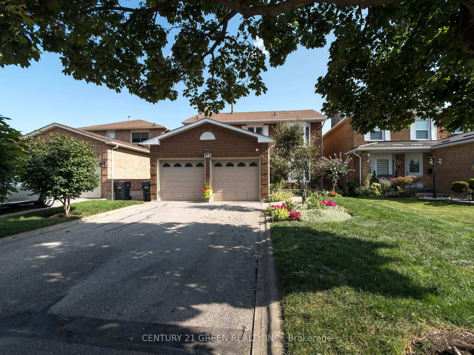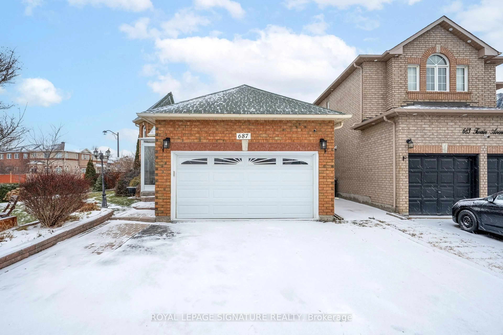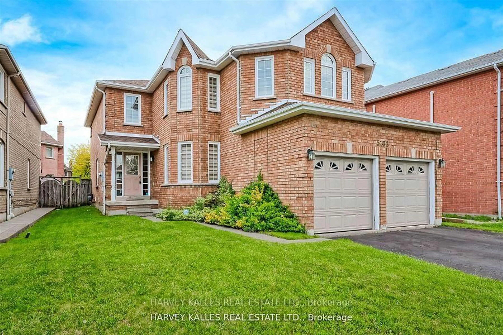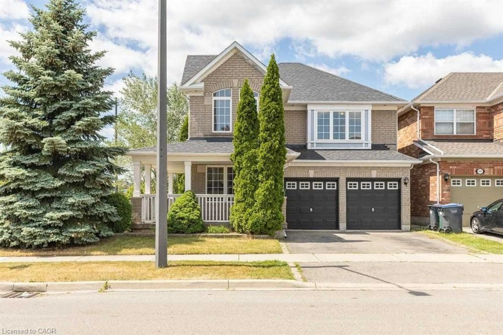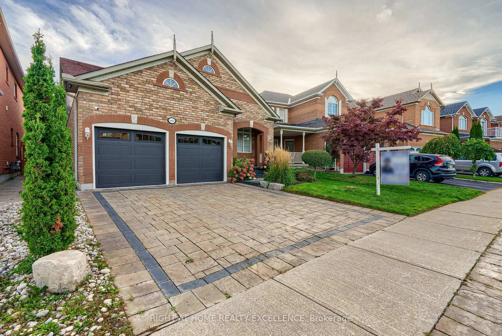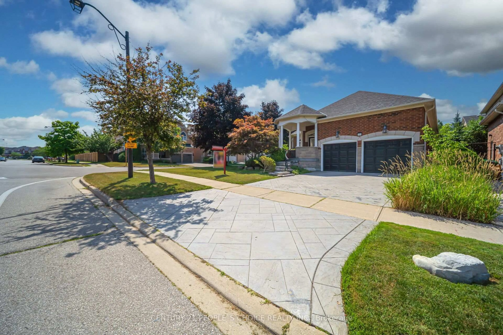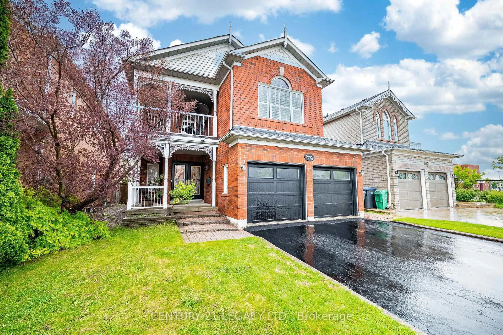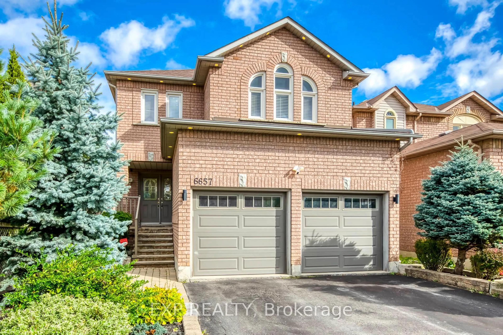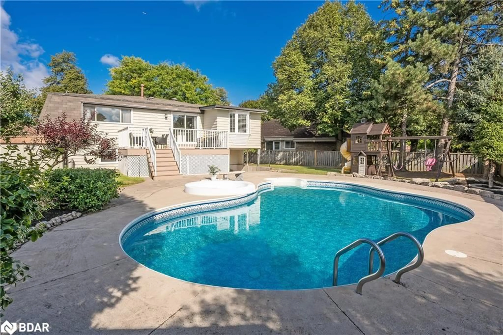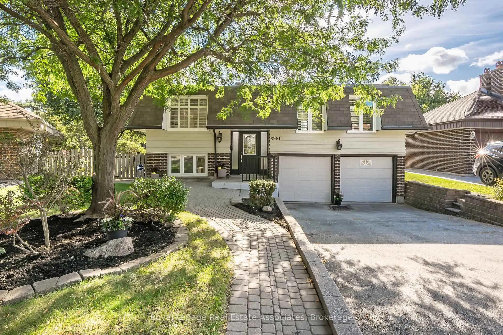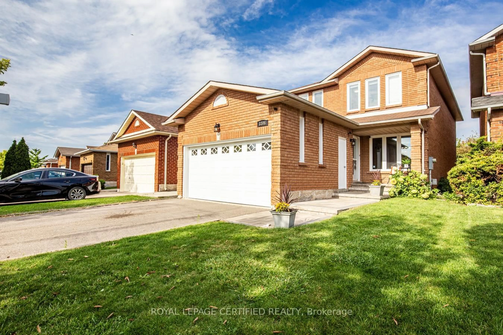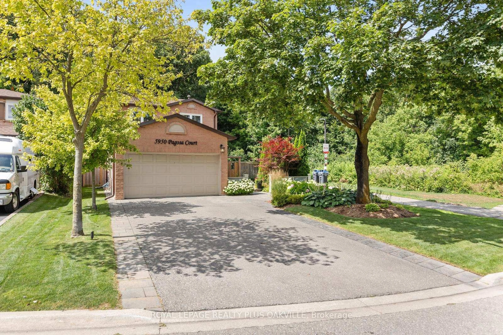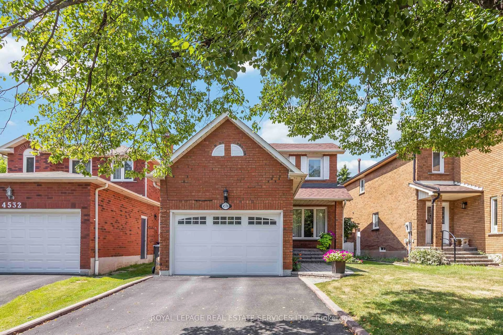1124 Knotty Pine Grve, Mississauga, Ontario L5W 1J6
Contact us about this property
Highlights
Estimated valueThis is the price Wahi expects this property to sell for.
The calculation is powered by our Instant Home Value Estimate, which uses current market and property price trends to estimate your home’s value with a 90% accuracy rate.Not available
Price/Sqft$802/sqft
Monthly cost
Open Calculator
Description
Beautifully maintained 3-bedroom, 4-bathroom detached home on a quiet street in desirable Meadowvale Village. This home offers a spacious 6-car driveway plus a double garage, and features generous principal rooms throughout. The open-concept living and dining area showcases hardwood floors and a cozy gas fireplace. The kitchen is designed with granite counters, a tile backsplash, double undermount sink, quality appliances, and a breakfast bar peninsula overlooking the breakfast area with built-in cabinetry and wine rack. The primary bedroom includes double door entry, hardwood floors, a walk-in closet, and a 4-piece ensuite with a corner soaker tub and separate shower. Two additional bedrooms feature hardwood flooring, large closets, and bright picture windows. The finished above-grade basement offers a separate entrance, kitchen, 3-piece bath, wet bar, laminate floors, and large windows ideal for extra income or in-law suite. The fully fenced backyard is complete with a separate basement entrance, patio, deck, and shed. Conveniently located near top-rated schools, parks, public transit, restaurants, shopping, Meadowvale Conservation Area, and with quick access to major highways for easy commuting.
Upcoming Open House
Property Details
Interior
Features
Main Floor
Kitchen
3.63 x 3.33Stainless Steel Appl / Granite Counter / Backsplash
Breakfast
3.63 x 2.24hardwood floor / W/O To Deck
Living
3.38 x 3.71hardwood floor / Gas Fireplace / Combined W/Dining
Dining
3.38 x 3.12hardwood floor / Combined W/Living / Open Concept
Exterior
Features
Parking
Garage spaces 2
Garage type Attached
Other parking spaces 6
Total parking spaces 8
Property History
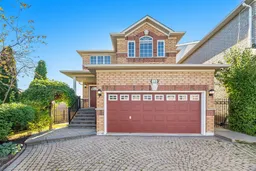 40
40