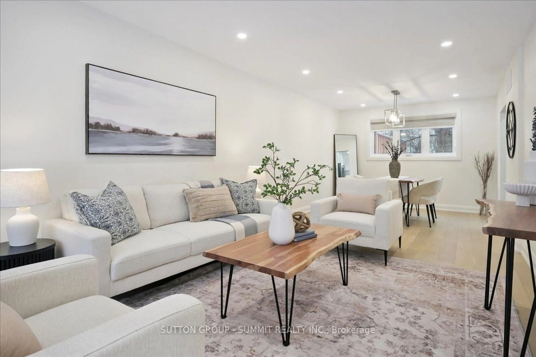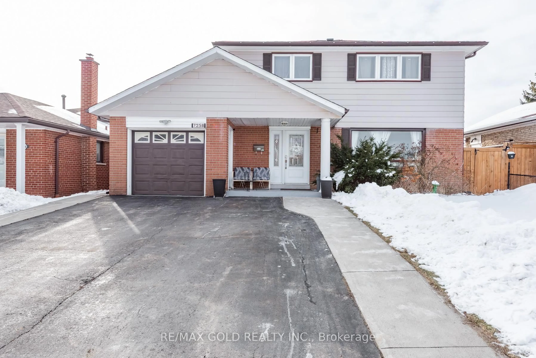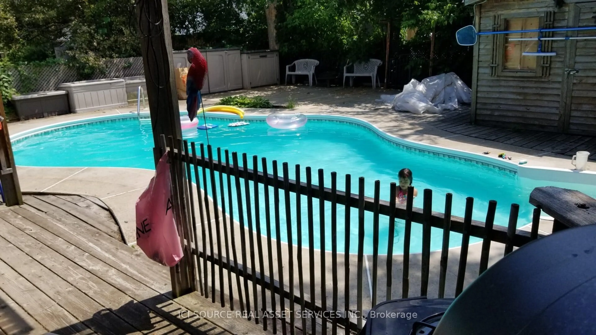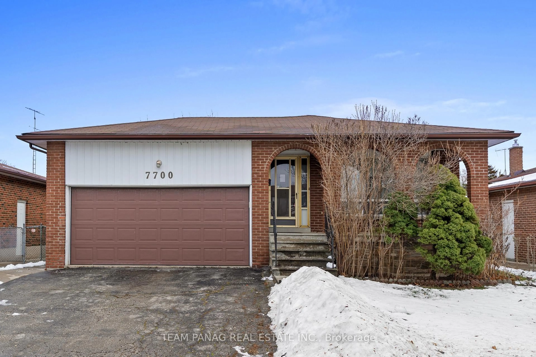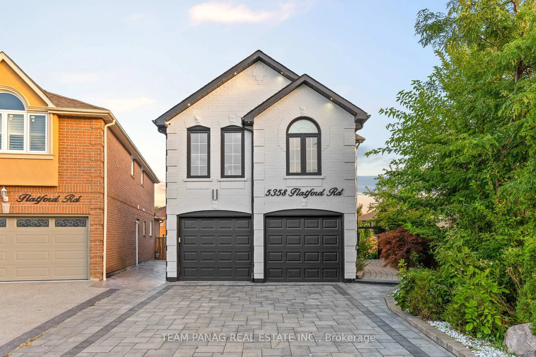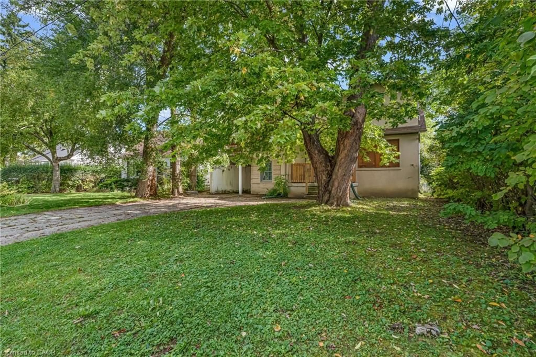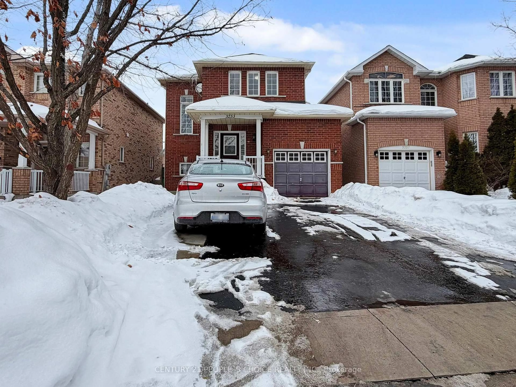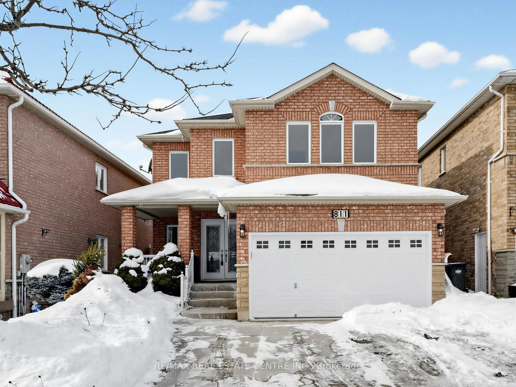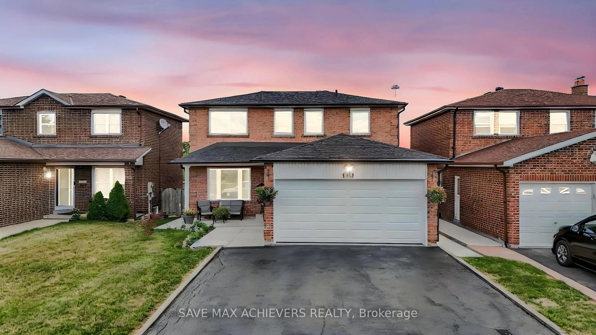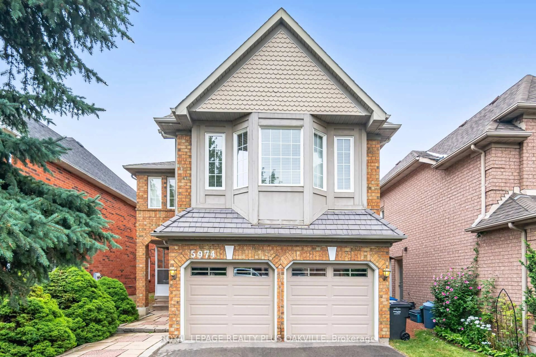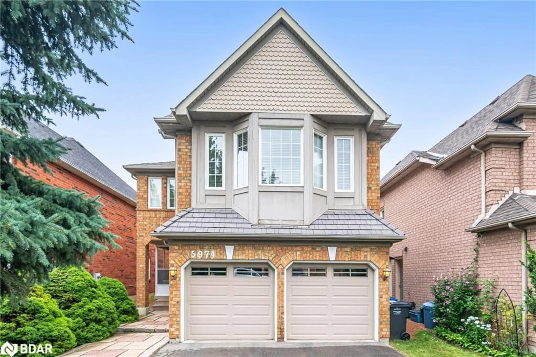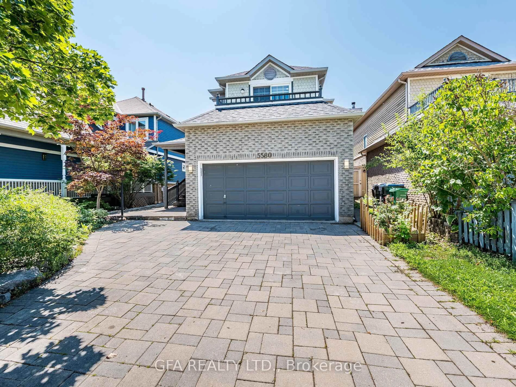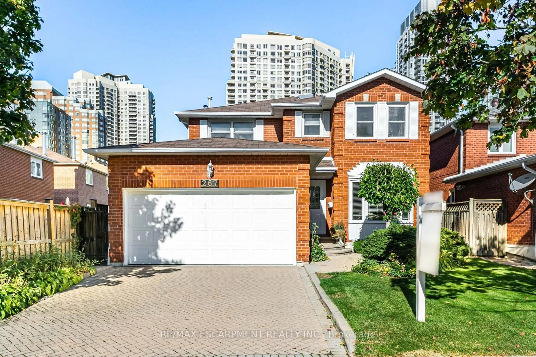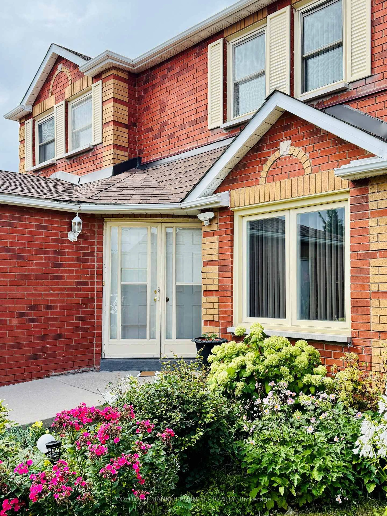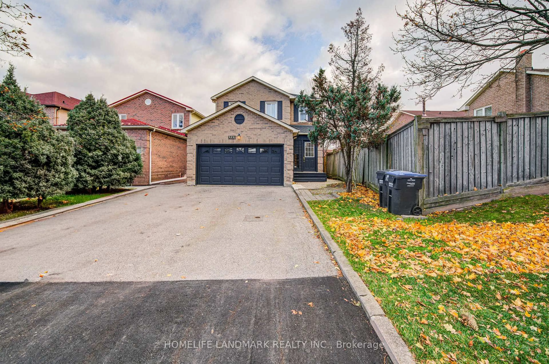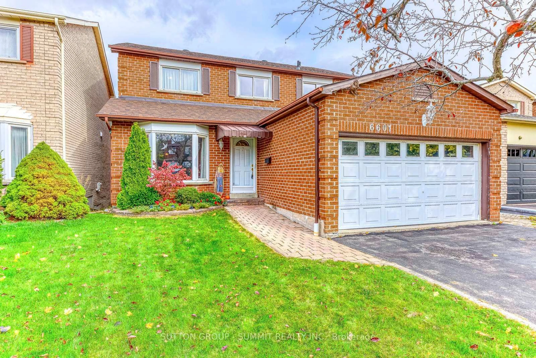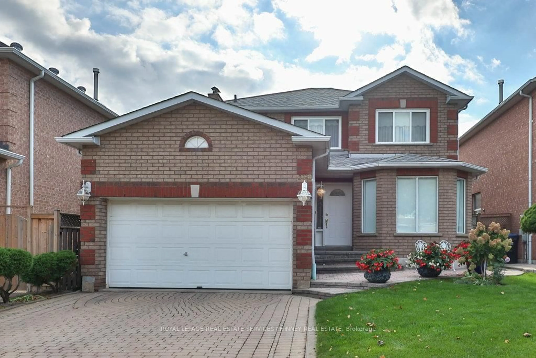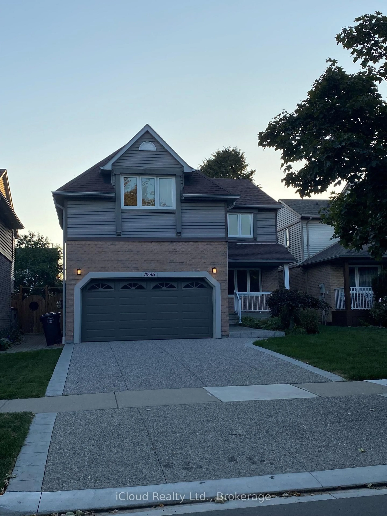A Rare Gem in Mississauga: Meticulously Maintained Family Home with Unbeatable Location! Discover this exceptional 3+1 bedroom, two-storey home, cherished by its owner for 37 years and offering over 2500 sq ft of total living space. Perfectly situated, you're just a short walk from Credit Valley Hospital, Erin Mills Town Centre, and a wealth of amenities including shops, grocery stores, banks, and restaurants. Easy access to Highway 403 (just 5 minutes away) ensures a quick commute. Step inside and be greeted by a main floor featuring hardwood floors throughout its inviting open-concept living and dining areas. The kitchen shines with elegant granite countertops, while the cozy family room, complete with a fireplace and a newer sliding door (3 years old), offers a seamless transition to your backyard oasis. Upstairs, the primary bedroom boasts a private four-piece ensuite, complemented by two additional well-appointed bedrooms and a shared four-piece main bathroom, all maintaining the home's cohesive hardwood flooring and Oak staircase open to the basement. The fully finished basement significantly expands your living options with a versatile recreation room, an extra bedroom with a double closet, a three-piece bathroom, and a practical laundry/mud room. With an attractive stone front walkway and stone patio in the yard, this home truly offers comfort, style, and convenience in one of Mississauga's most sought-after communities. Don't miss out!
Inclusions: All Existing ELFs, Window Coverings (Except Staging Curtains In Primary Bedroom), Appliances In The Kitchen ( Fridge, Stove, B/I Dishwasher & Microwave), Washer & Dryer. Garage Door Opener & Remote.
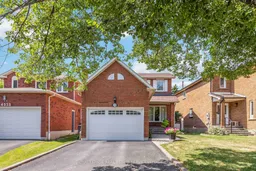 45
45

