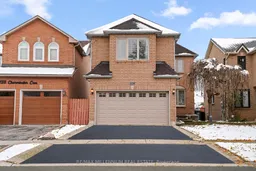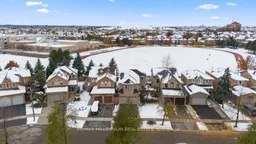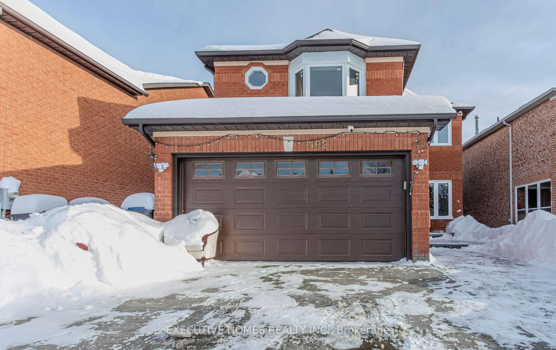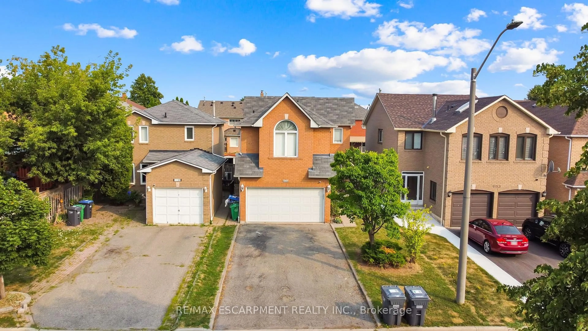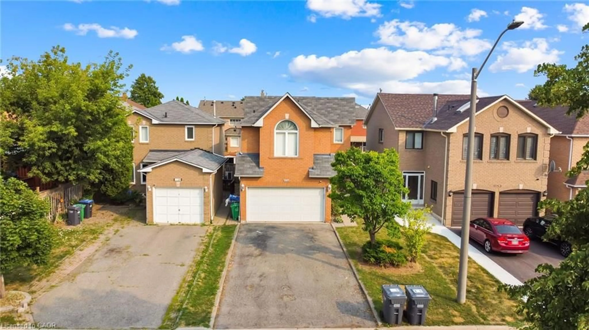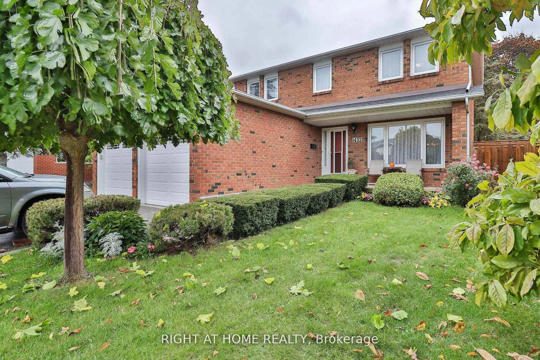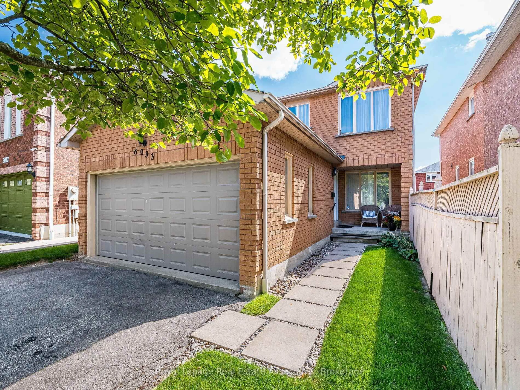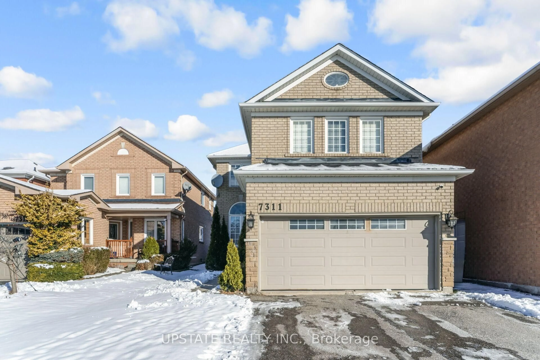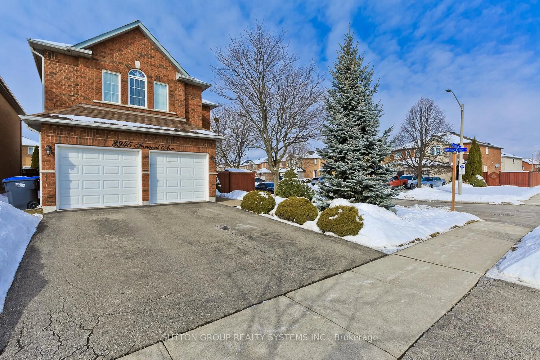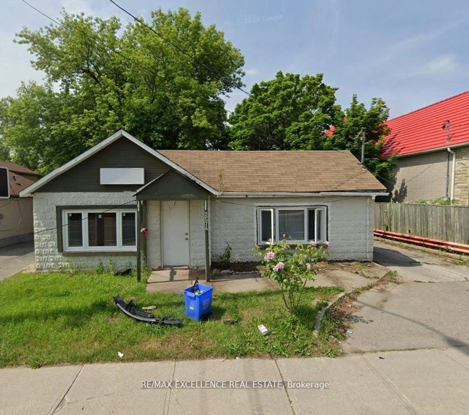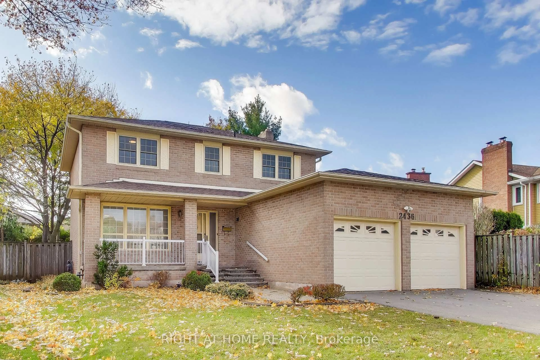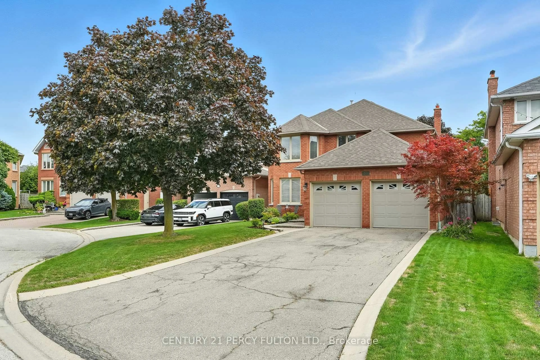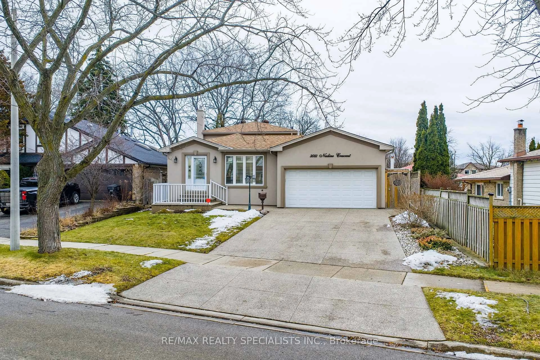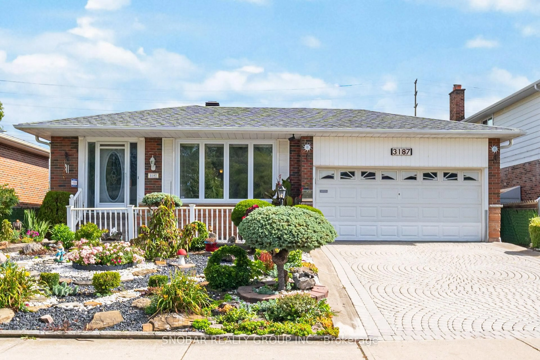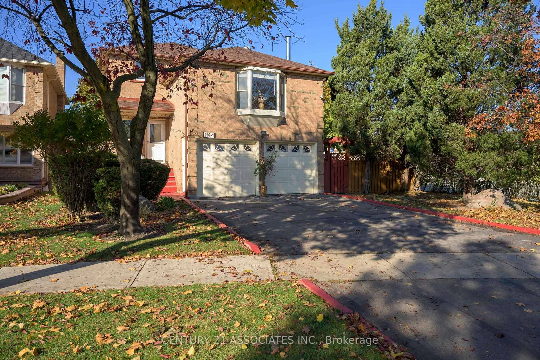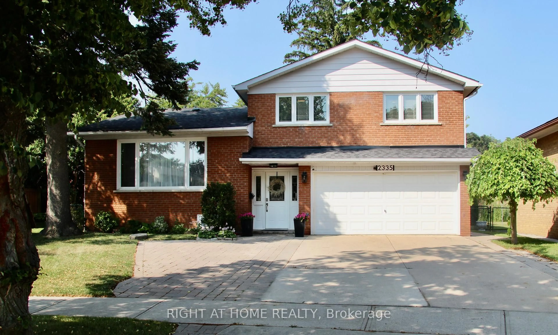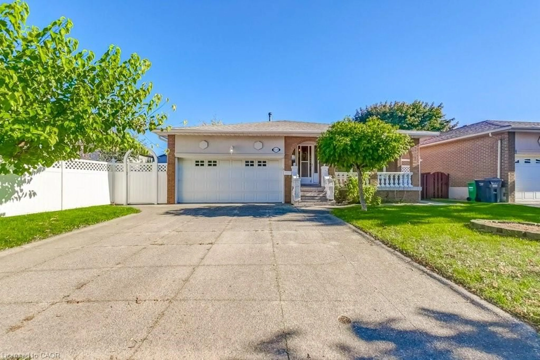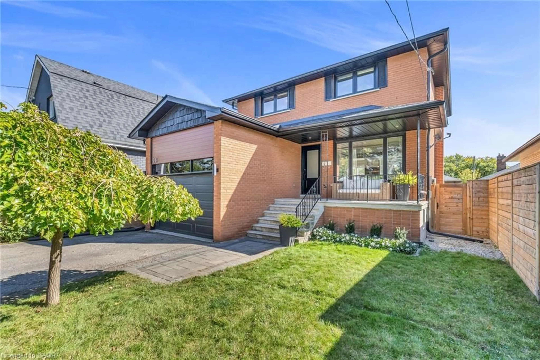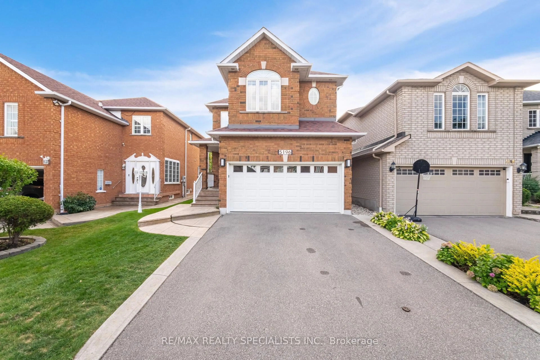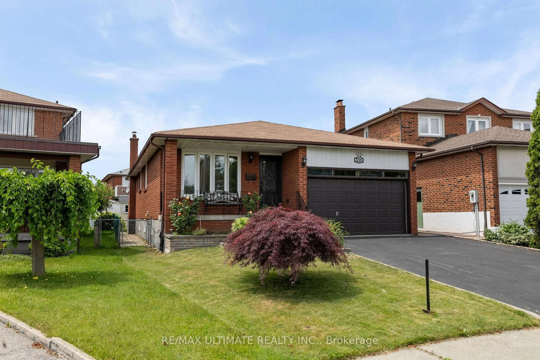Welcome to this beautifully upgraded 3 bedroom, 3-bath double car garage detached home in the highly desirable East Credit community! Thoughtfully designed and meticulously maintained, this home offers a perfect blend of modern finishes, functional living space, and family comfort.The main floor features elegant hardwood flooring, pot lights, and a bright functional layout ideal for entertaining. The modern white kitchen boasts quartz countertops, a large centre island, stainless steel appliances, upgraded tile flooring, and ample cabinetry - a true chef's delight. The adjoining family area offers a custom accent wall and a walkout to a spacious deck overlooking a premium deep lot with no rear neighbours-providing privacy and unobstructed views, perfect for relaxing or hosting friends and family. Upstairs, you'll find three spacious bedrooms with new laminate flooring throughout. The primary suite features a walk-in closet and a beautifully renovated ensuite with quartz counters and designer finishes. The additional bedrooms are bright and versatile, ideal for kids, guests, or a home office. All bathrooms have been upgraded with quartz countertops and modern fixtures for a cohesive, upscale look. The finished lower level offers a generous recreation area, an additional bedroom, and a full bathroom - an ideal setup for an in-law suite, guest space, or potential rental opportunity.Located in one of Mississauga's top-rated school districts (Rick Hansen SS, Falling brook MS, and Sherwood PS), this home is just minutes from the GO Station, Credit Valley Hospital, SquareOne, parks, trails, and public transit. Move-in ready and set in a quiet, family-friendly neighbourhood - this East Credit gem perfectly combines style, comfort, and convenience.
Inclusions: Fridge, Stove, Dishwasher, Washer, Dryer, Microwave, Blinds. New Roof, staircase, metal pickets, upgraded kitchen with quartz, freshly painted main floor, upgraded washrooms. GEFridge/Gas Range.
