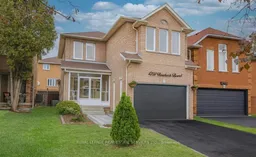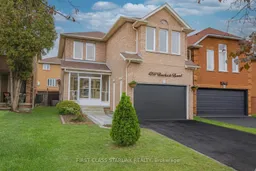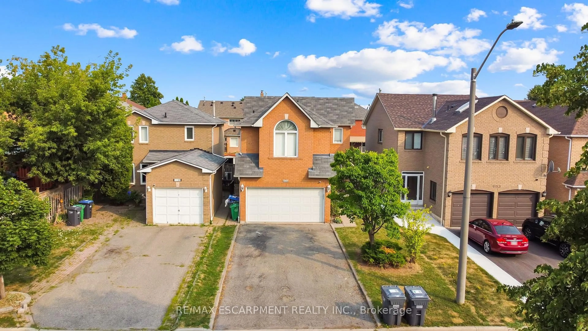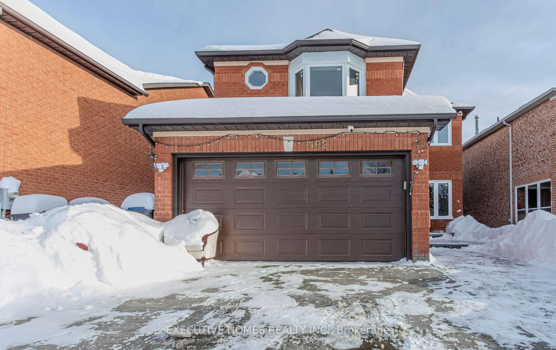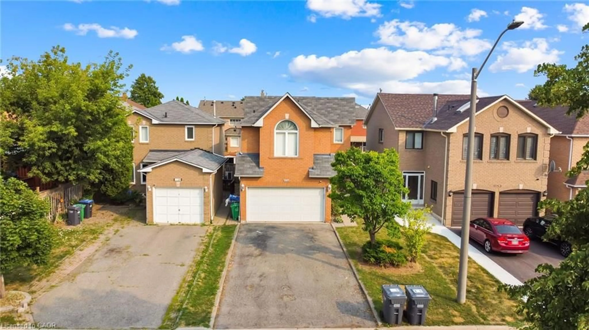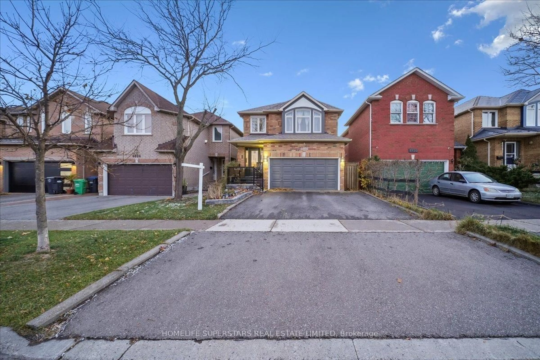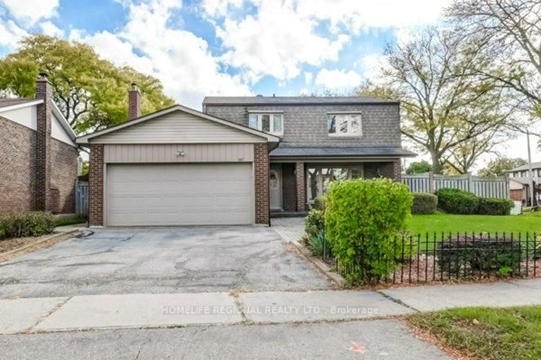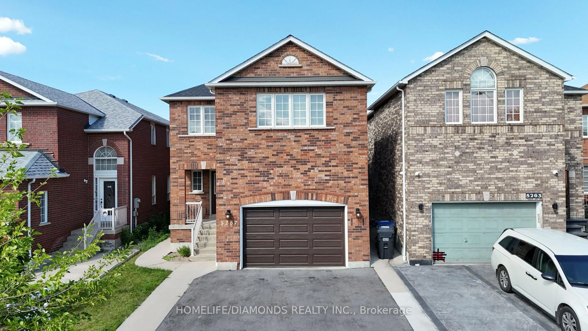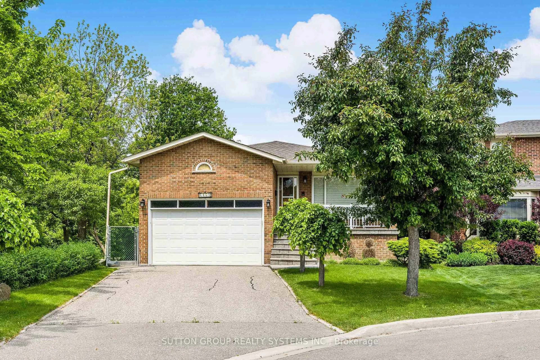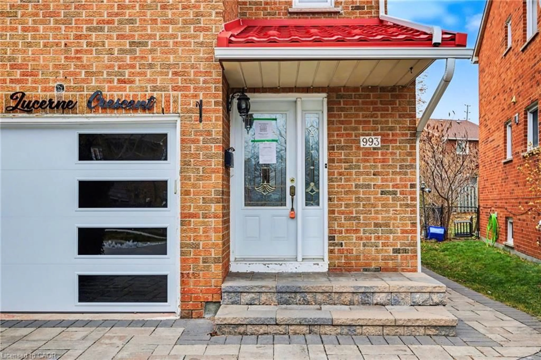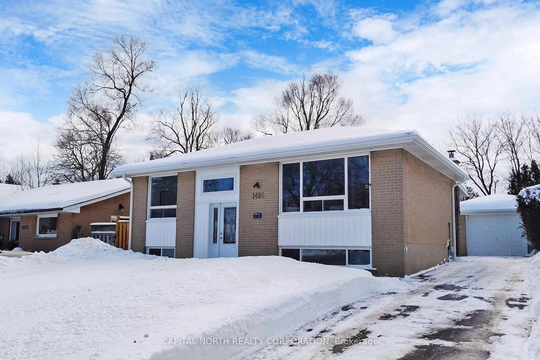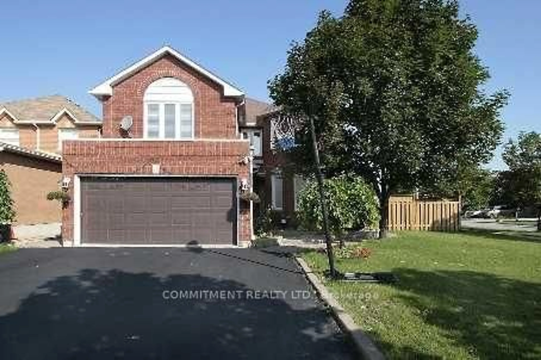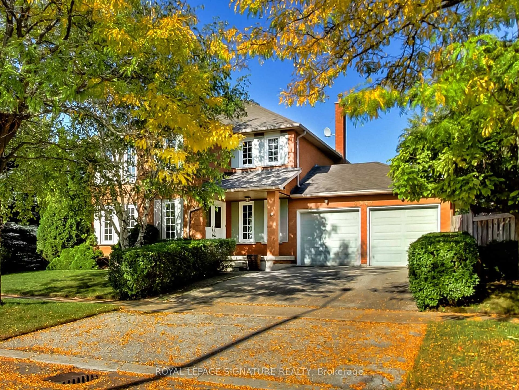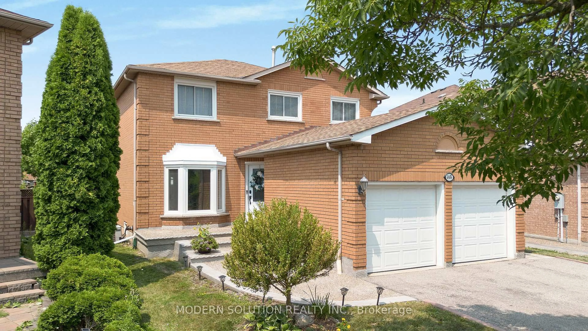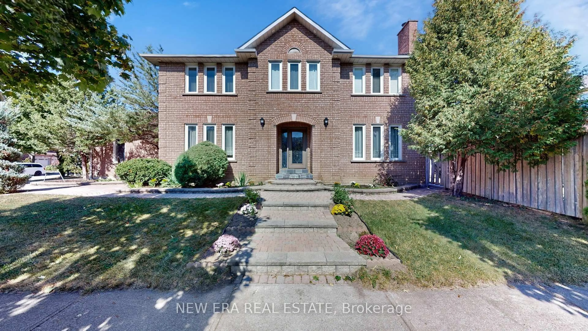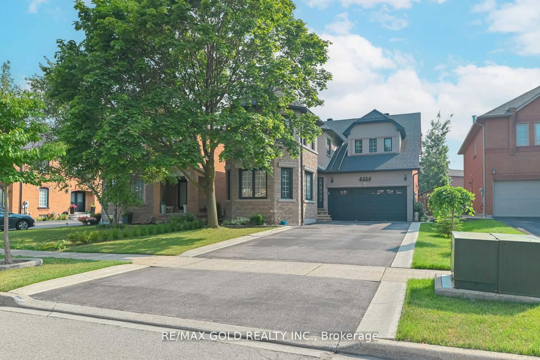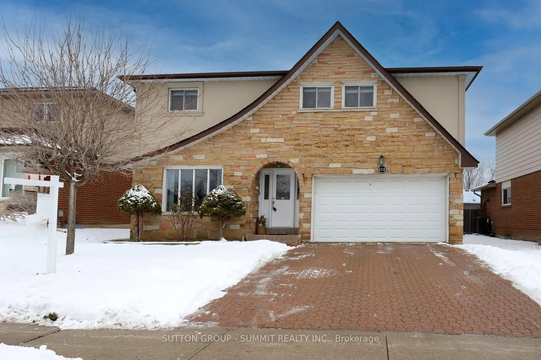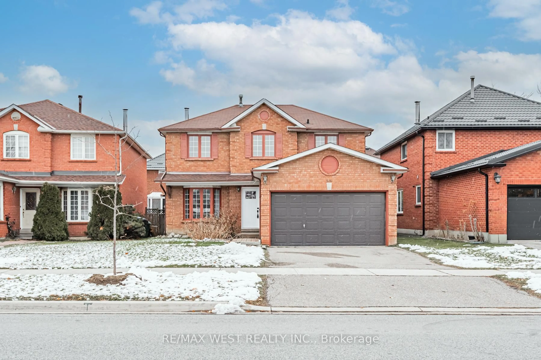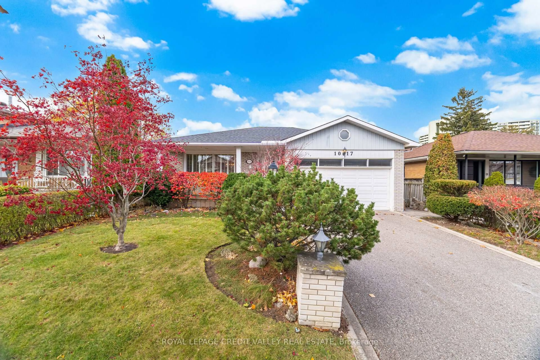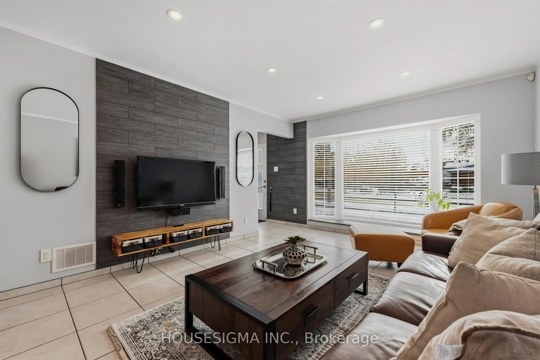Stunning & Fully Renovated Home In Highly Sought-After East Credit, Mississauga!Nearly 2,900 sq.ft. of living space, offering the perfect blend of comfortable family living and excellent investment potential.. Recently upgraded with top-quality finishes throughout:Brand new hardwood flooring across the entire home Modern custom kitchen cabinets with new premium appliances: stove, fridge, dishwasher, range hood, washer & dryerProfessionally finished basement featuring a separate laundry room, new kitchen cabinets, stove & range hood ideal for extended family or rental potentialNew garage door for added curb appeal and functionalityExterior highlights include an extra-long driveway with 4-car parking and a private fenced backyard, perfect for family gatherings and outdoor enjoyment.Prime location steps to parks, shopping, supermarkets, schools, and GO Transit, with easy access to HWY 401/403/407. Dont miss this exceptional opportunity to own a fully upgraded home in one of Mississaugas most desirable communities!
Inclusions: stove, fridge, dishwasher, range hood, washer & dryer, Existing Window Covering/ Elf
