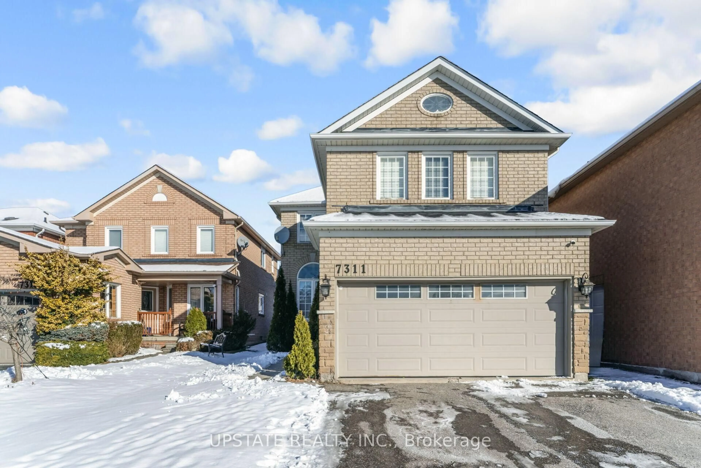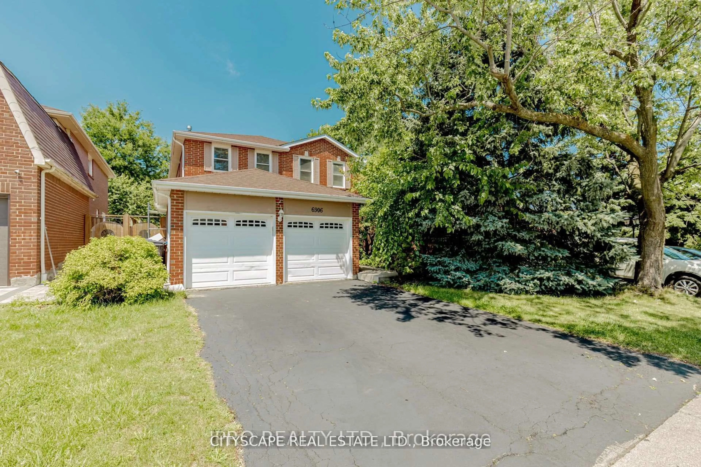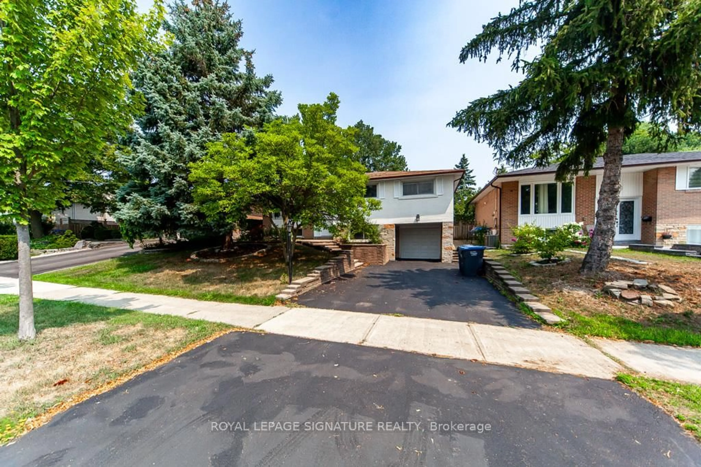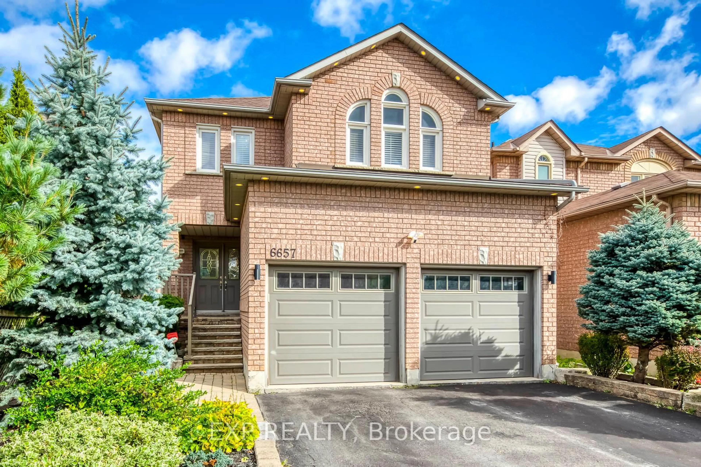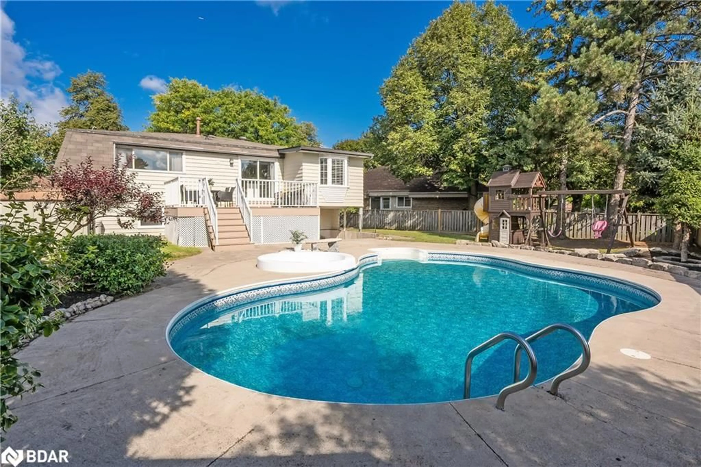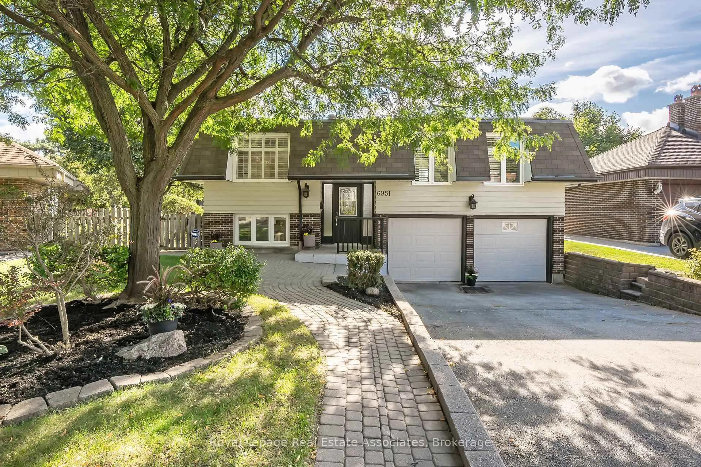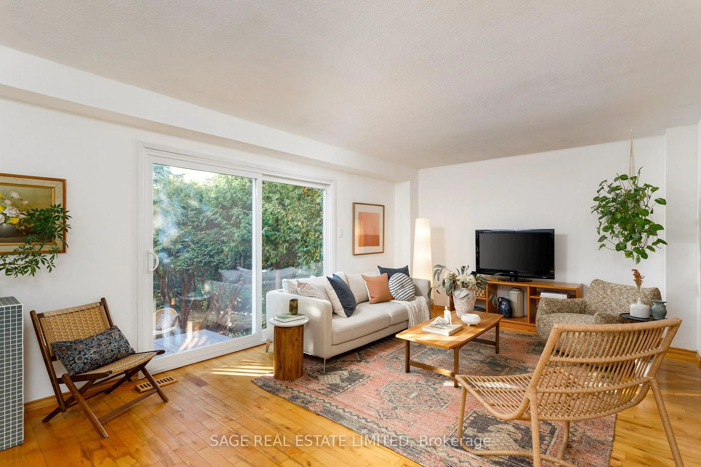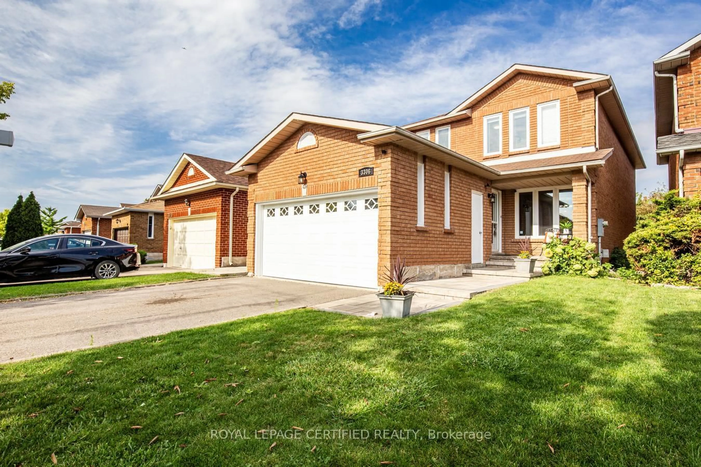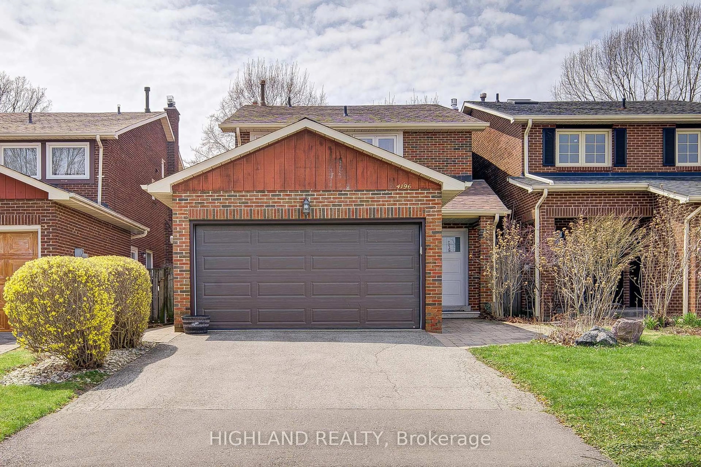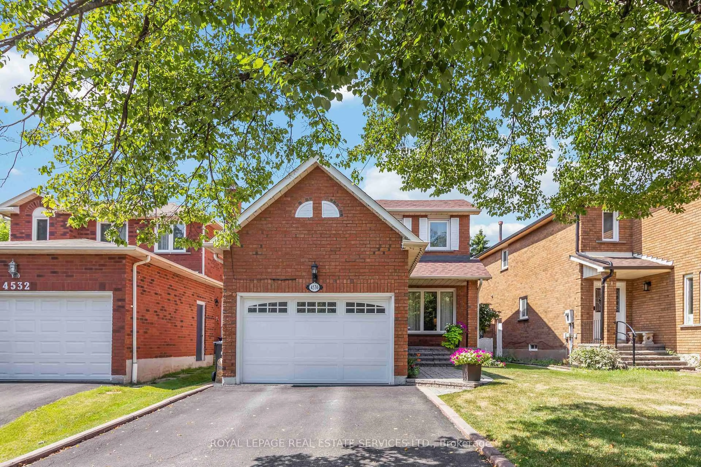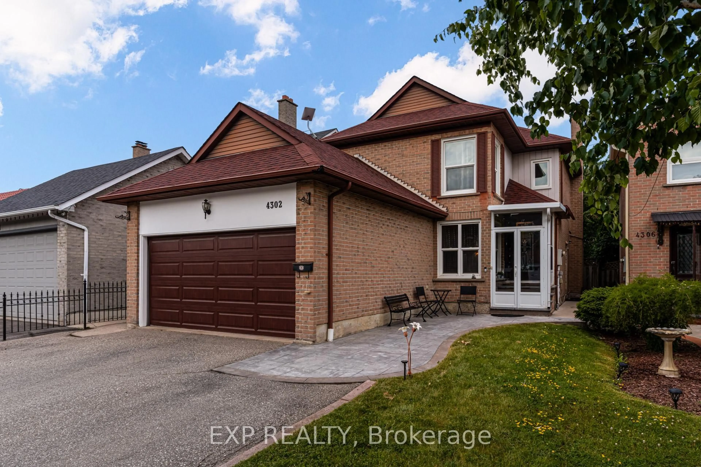Welcome to this beautifully maintained detached home in the highly sought-after Credit Woodlands neighbourhood, offering a serene setting with easy access to everyday amenities. The main floor features a bright, open layout ideal for entertaining, with seamless flow between the renovated kitchen, dining area, and living room. The kitchen offers abundant cabinetry, a spacious built-in table with storage underneath, and a walk-out to the deck. The living room is enhanced by a large picture window overlooking the front garden, filling the space with natural light. Upstairs, you'll find three generous bedrooms with ample storage and a large 5 piece family bathroom perfect for families or guests. The lower level offers a sun-filled family room with a wet bar, wood-burning fireplace, powder room, and walk-out to a private backyard oasis complete with a hot tub for year-round enjoyment. The basement includes exceptional storage, a large additional bedroom, a 3-piece bathroom, and convenient garage access. This home features two yard walk-outs, a front porch finished with natural flexstone, and plenty of under-porch storage. Hardwood flooring in the upper levels, with crown moulding and accent lighting in the primary bedroom. Steps to Erindale Park, and the scenic Riverwood Park & Conservancy with trails along the Credit River, and close to shopping, dining, schools, major highways, and Erindale GO Station. This move-in-ready gem is a must-see!
Inclusions: S/S Stove, S/S Fridge, Microwave, Dishwasher, Washer, Dryer, Kitchen table (mounted), Wine fridge (bsmt), Hot Tub, Gazebo, Closets/Shelving unit in the 2 bedrooms, freezer in garage(as is), all elf's, window coverings
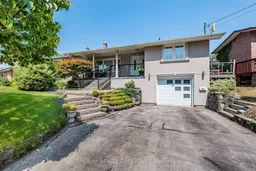 38
38


