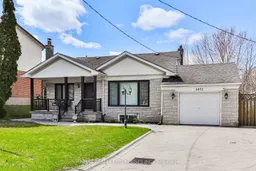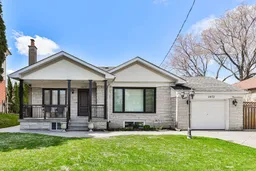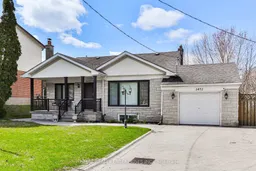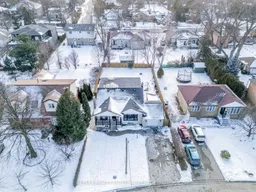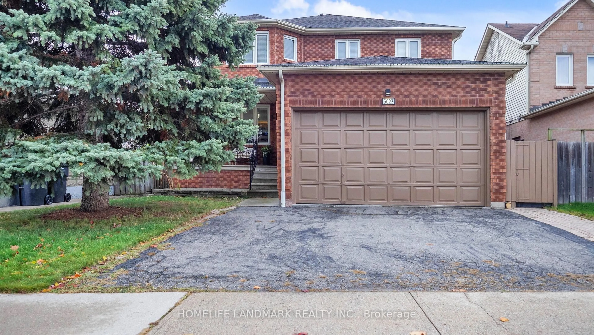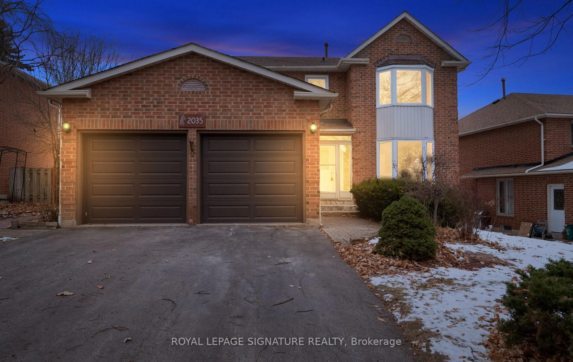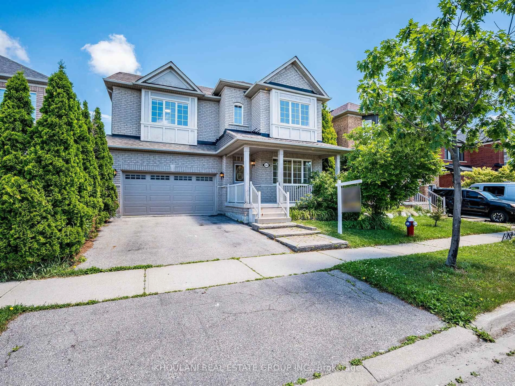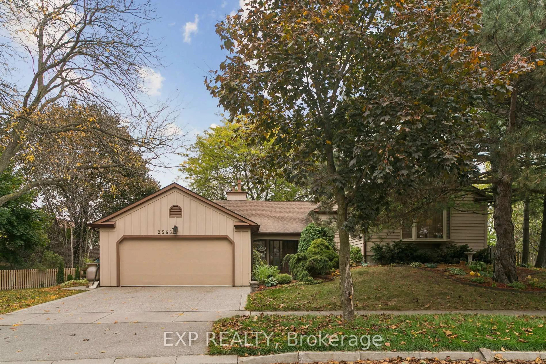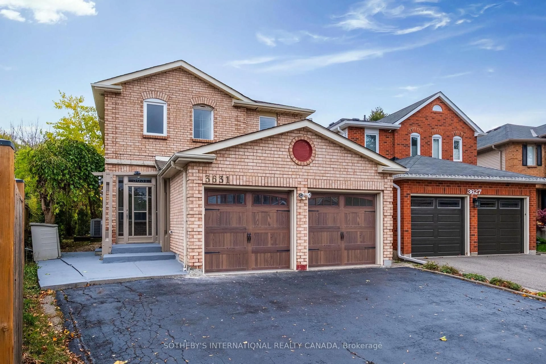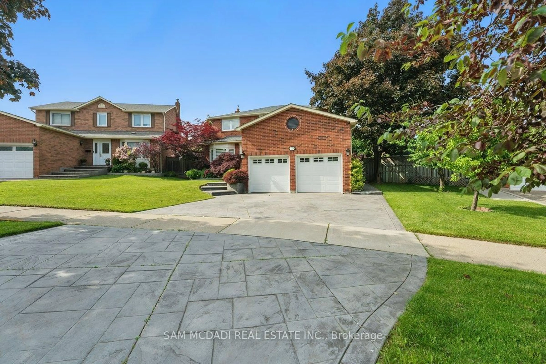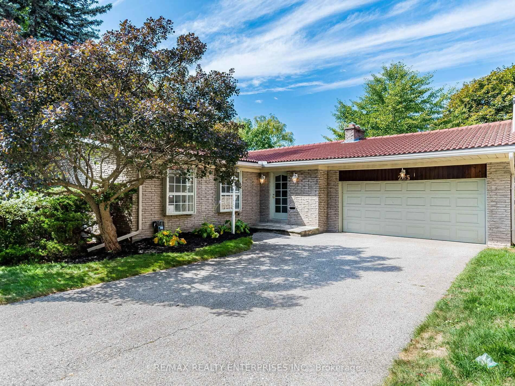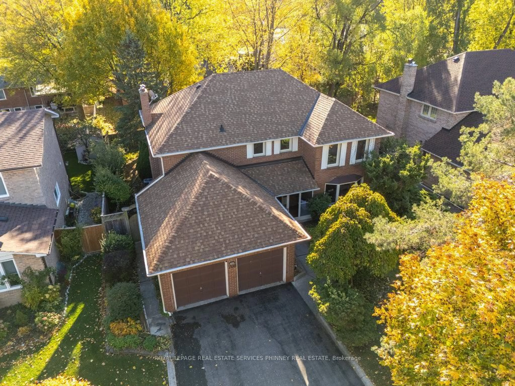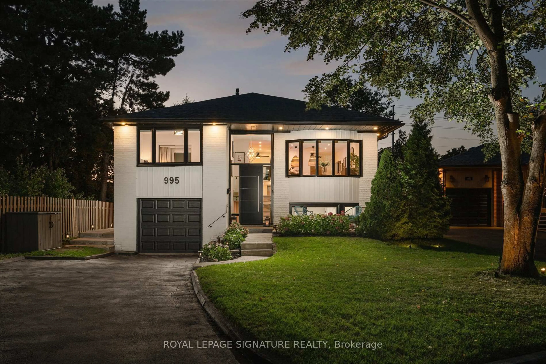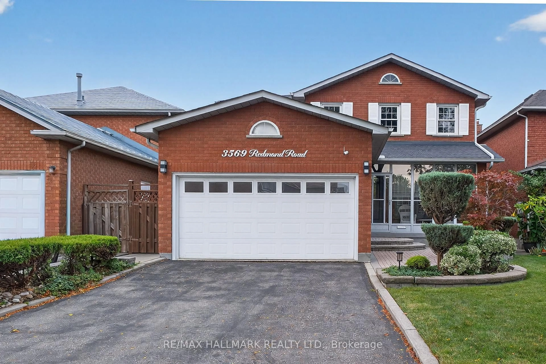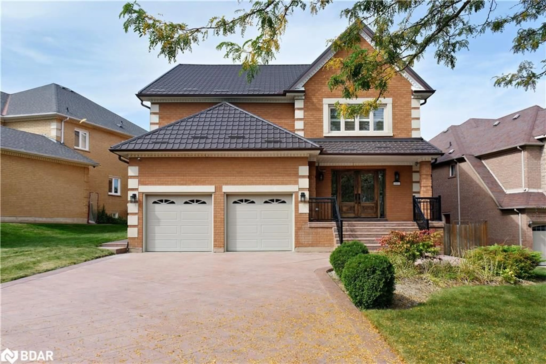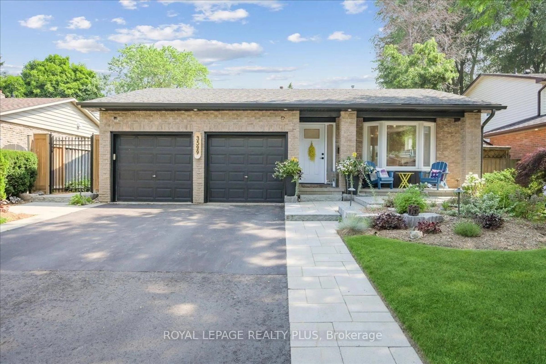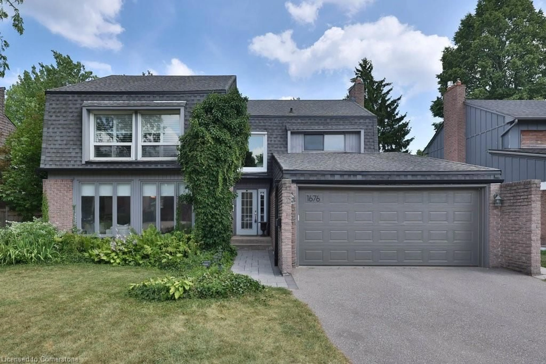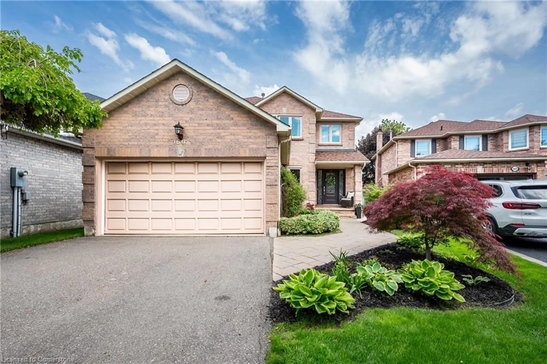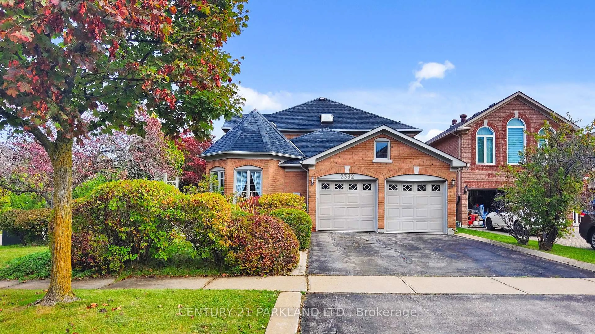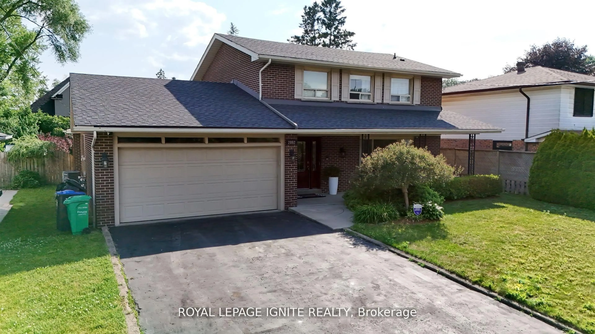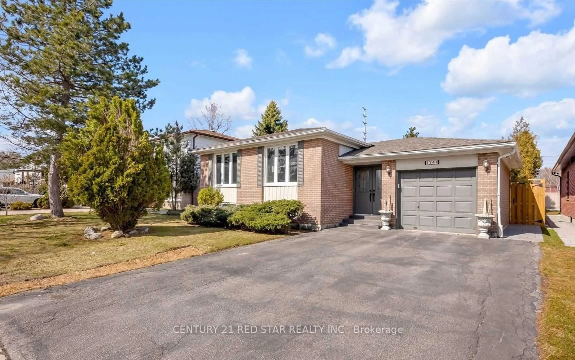Welcome To 1472 Myron Drive, An Exceptional Opportunity To Own A Beautifully Modernized Home In The Heart Of Lakeview, One Of Mississauga's Most Sought-After & Rapidly Transforming Communities. Perfectly Positioned On An Impressive 60 X 130 Ft Mature Lot Backing Directly Onto The Prestigious Lakeview Golf & Country Club, This Charming 1.5-Storey, 5 Bdrms Home Is Tucked Away On One Of The Neighbourhood's Most Private, Tree-Canopied & Family-Oriented Streets, Offering A Serene Lifestyle W/ Urban Conveniences At Your Doorstep. Just Minutes To Top-Rated Schools, The Waterfront, Port Credit, Vibrant Restaurants, Parks, Transit & The QEW, This Is The Perfect Family Home In A Thriving Location. Thoughtfully Reno'd, The Main Lvl Showcases A Bright O/C Layout Highlighted By A Sun-Filled Living Room W/ A Custom B/I Media Centre & Elegant Electric F/P. The Gourmet Kitchen Serves As The Heart Of The Home, Featuring Rich Maple Cabinetry W/ Glass Inserts, Granite Countertops, S/S Appls Including A Thermador Gas Cooktop & A Spacious Centre Island. Seamlessly Connected, The Dining Area Offers A W/O To A Custom Elevated Deck, Creating A Perfect Extension Of Living Space For Summer Gatherings. This Lvl Also Includes 2 Well-Sized Bdrms, A Spa-Inspired 3-Pc Bathroom W/ Jetted Tub & Ample Storage. The Upper Lvl Offers 2 Addn'l Bdrms, Including A Generous Primary Suite Complete W/ His-And-Hers Closets & A Stylish 4-Piece Bath W/ Double Vanity & Glass-Enclosed Shower. Brand-New Hdwd Flooring Elevates The Entire Space. The Fully Finished Lower Lvl Impresses W/ A Separate Entrance, Full 2nd Kitchen, Rec Room W/ Wood-Burning F/P, 5th Bdrm, 5-Pc Bath, Laundry & Abundant Storage, Ideal For In-Laws, Extended Stays, Or Multi-Generational Living. Outside, An Expansive Bkyd Oasis Awaits, Surrounded By Mature Trees, Children's Play Equipment & Ample Room For Entertaining Or Relaxation. Addn'l Highlights Include A Stone Interlock Driveway, Smart Home Features, Security Cameras & More.
Inclusions: Please See Attached Features & Inclusions
