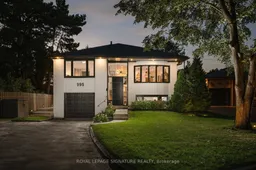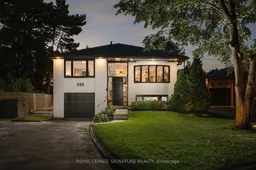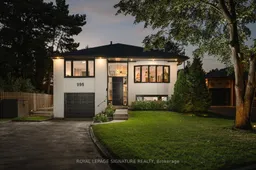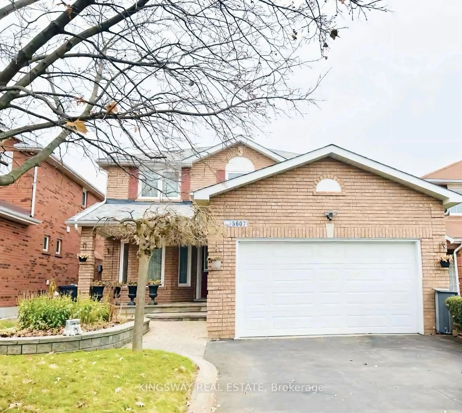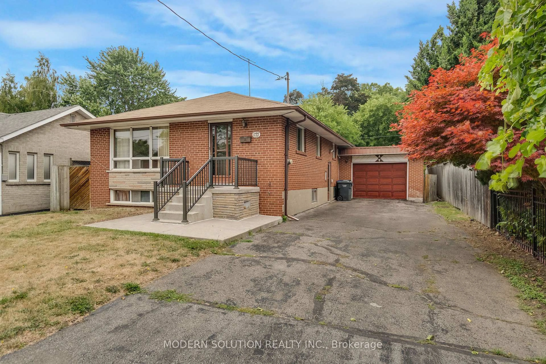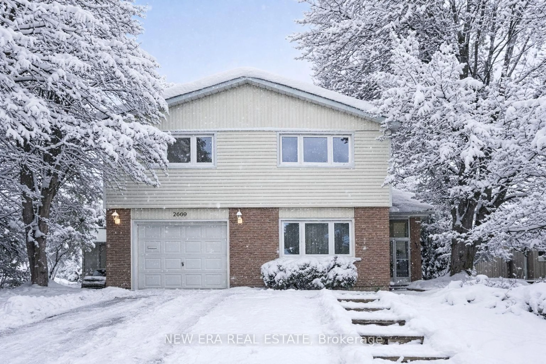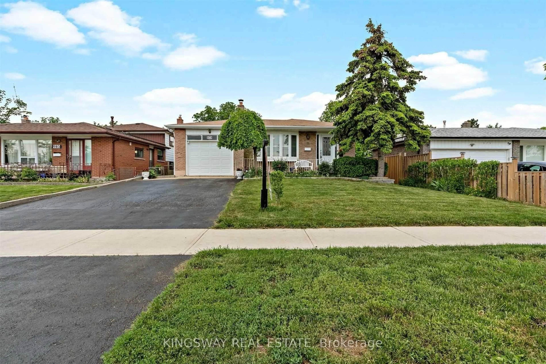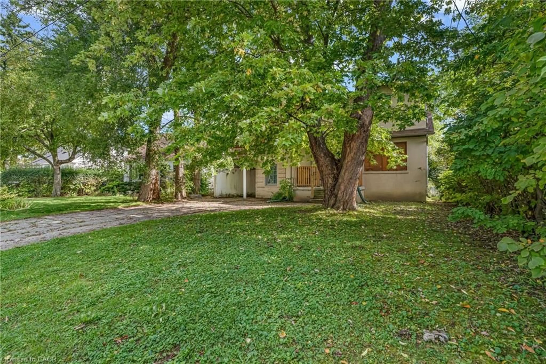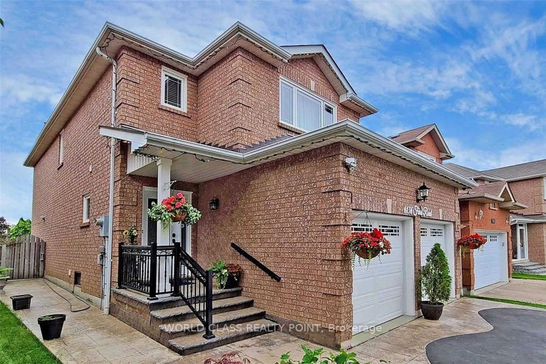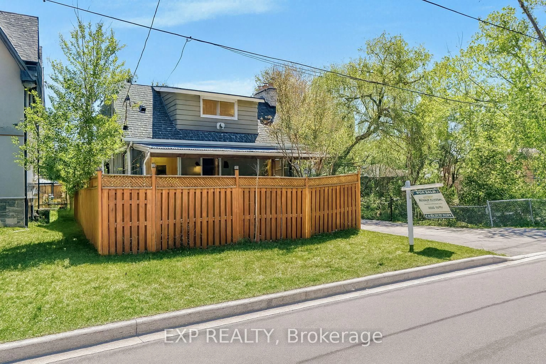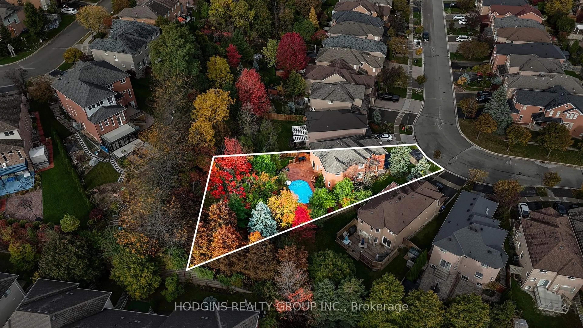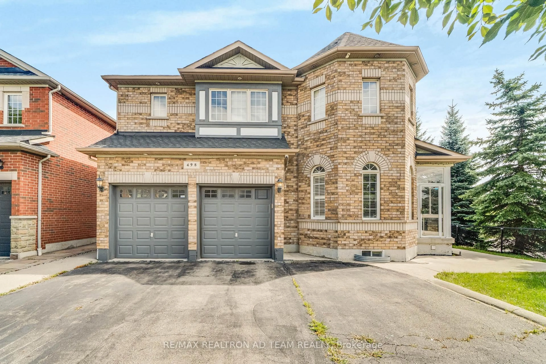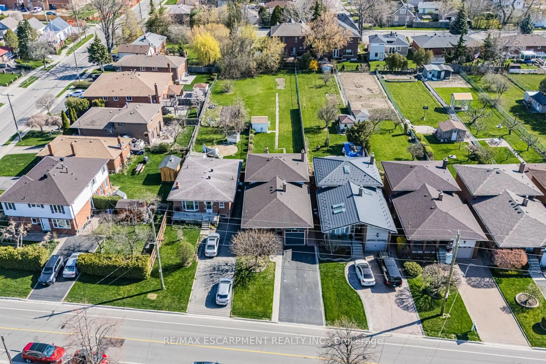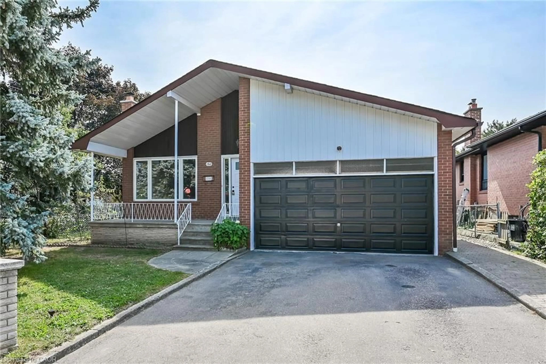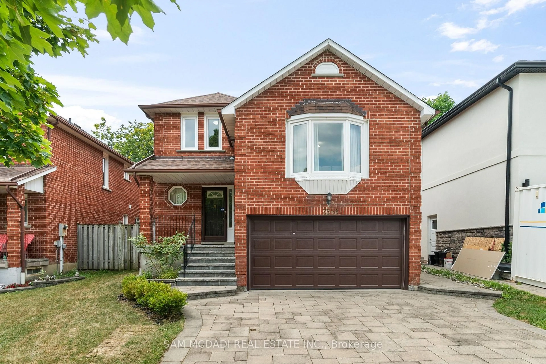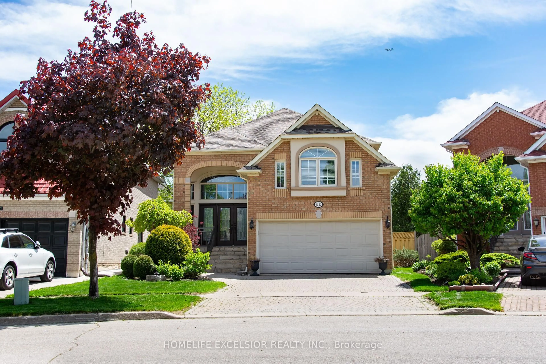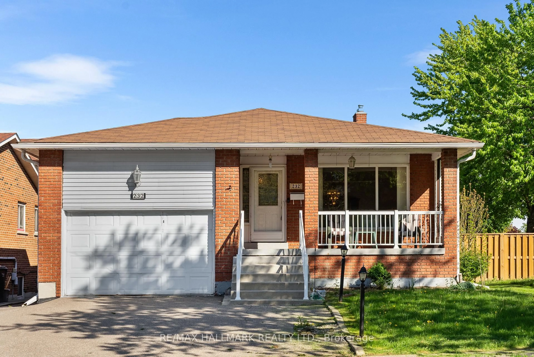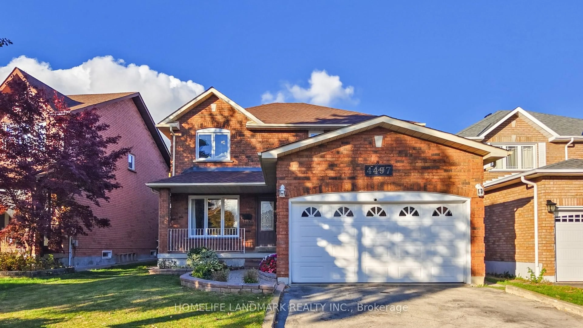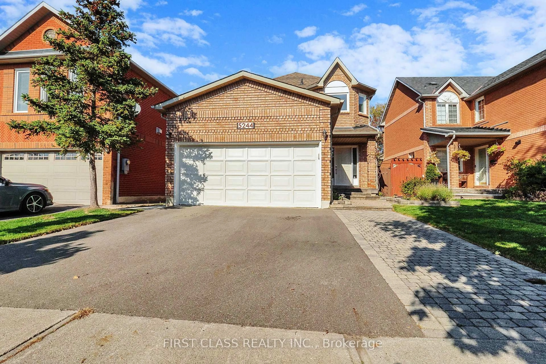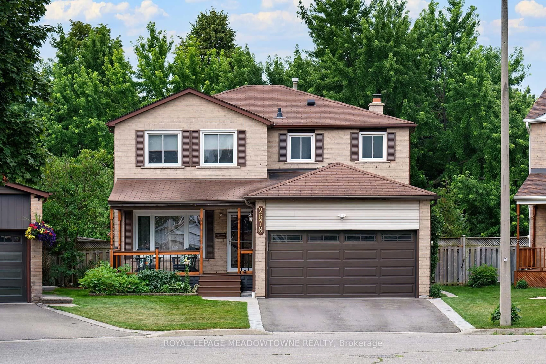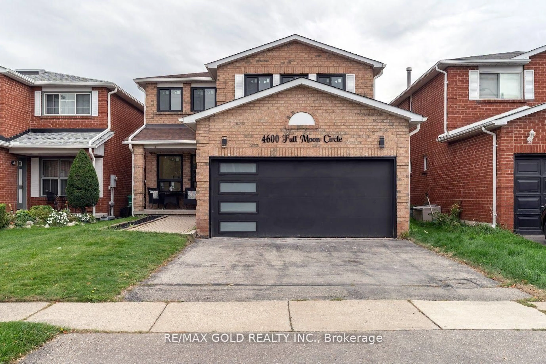If You Are Looking For Your Dream Home In The Perfect Location, You Just Found It! This Stunning Tastefully renovated Side-split 3 Detached Home Is Located In A Quiet Cul De Sac But Minutes Away From So Many Amenities. This Beautiful Home Offers 9Ft Ceilings In Living, Dining & Kitchen. A Beautiful Gas Fireplace In Living Room To Set The Perfect Mood When Hosting Family & Friends, Front Bay Window Has Electric Roller Blinds. Large Kitchen With Heated Floors With Ample Storage and Breakfast Area Over Looking The Family Room With Walk Out To Your Private Fully Fenced Backyard With Electric Awning And Gas BBQ Hookup, Hot Tub & Above Ground Pool Perfect For Entertainment. Electric Car Outlet. 200 Amp Panel Installed 2024. Reverse Osmosis Drinking Water System. Heated Floors In Lower Level Bathroom, Entry To Garage From Basement. Sprinkler System. WIFI Enabled Indoor & Outdoor Pot-Lights And Many Smart Home Enabled Lights. Electric Blind In Primary Bedroom. Separate Entrance 1+Den In-Laws Suit, Basement Kitchen With Heated Floors, 3 Piece Bathroom. 10 Mins To Pearson Airport, 5 Mins To Sherway Gardens Mall, 5 Mins To The Lake & So Much More!
Inclusions: S/S Double Door Fridge, Gas Stove,O/Range Fan, Dishwasher, Wine Fridge, Washer/Dryer, All WindowCoverings, All Elfs, Electric Car Outlet, Garage Door Opener, 2 Garden Sheds, Gas Bbq Hookup, S/S Fridge, Gas Stove, O/Range Fan, Dishwasher, Washer/Dryer.
