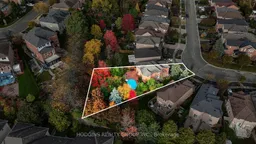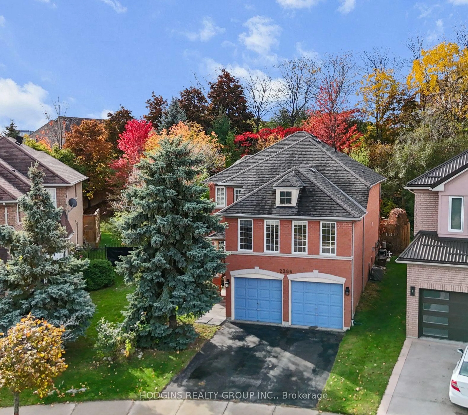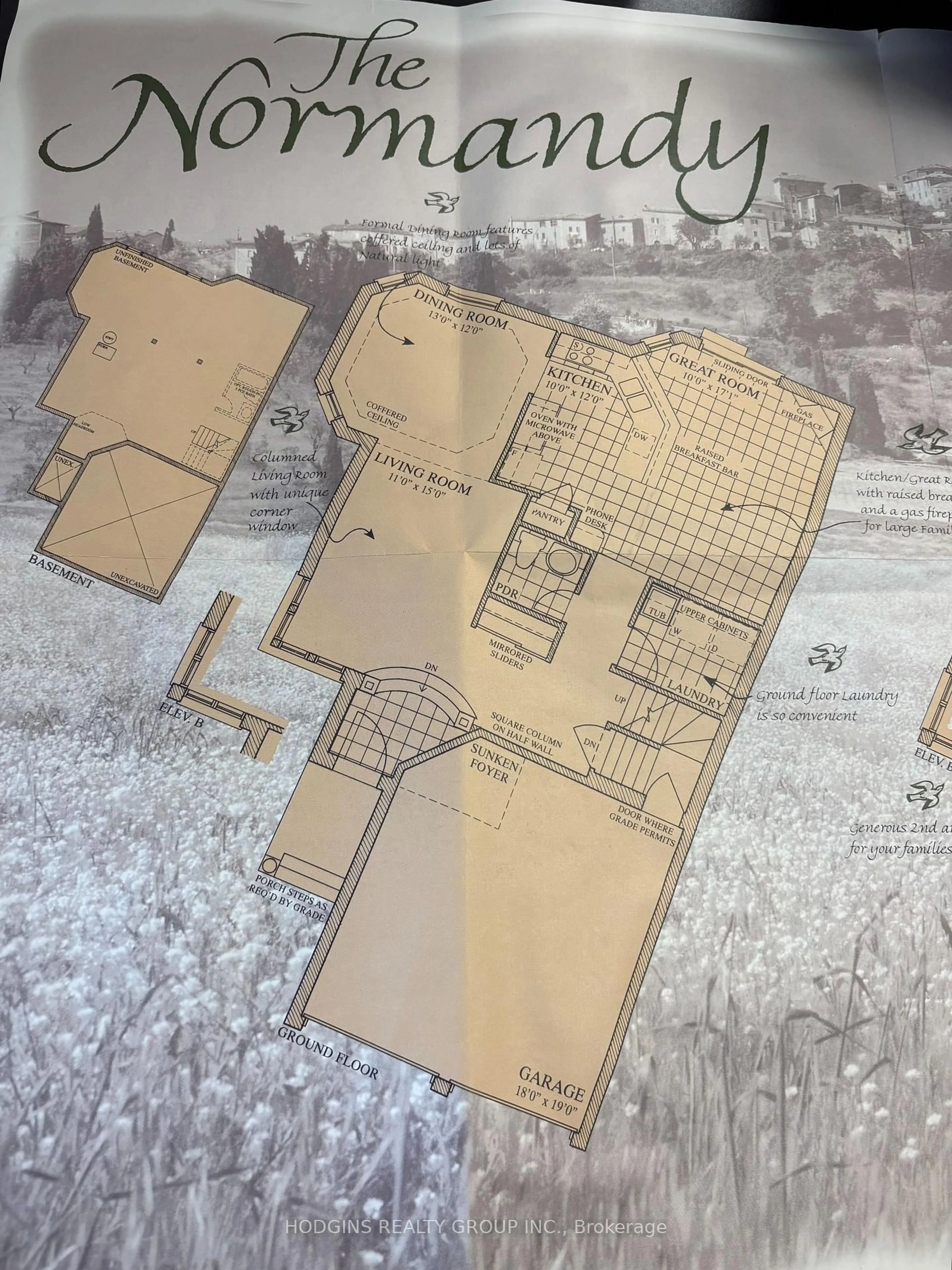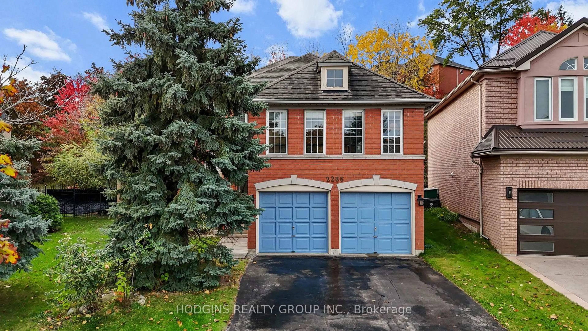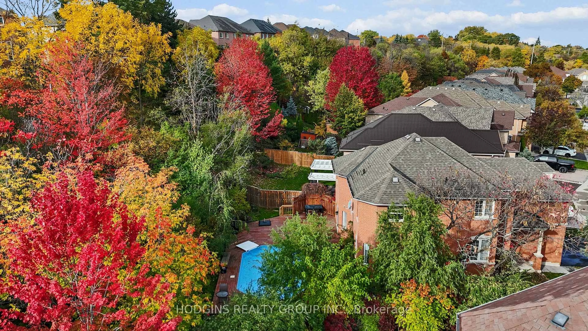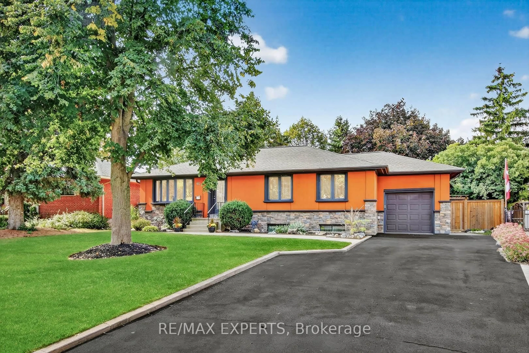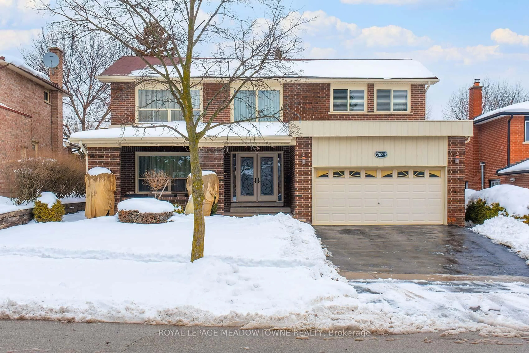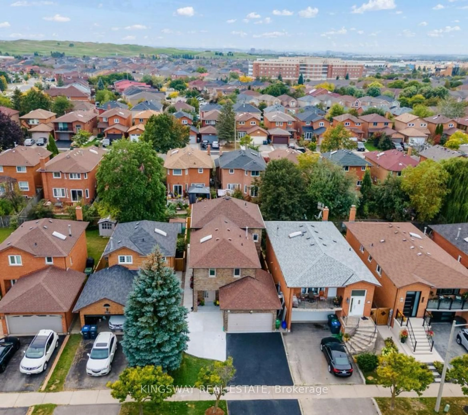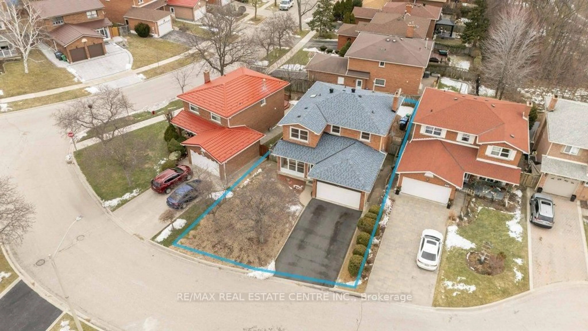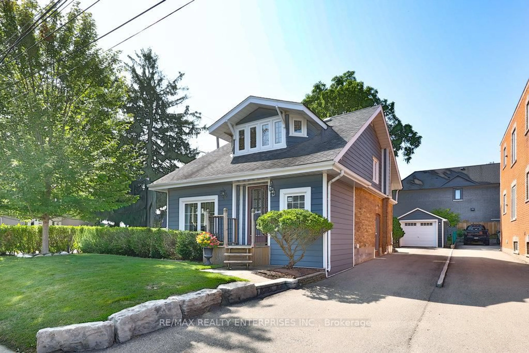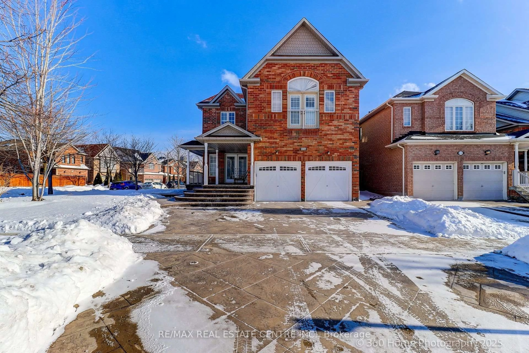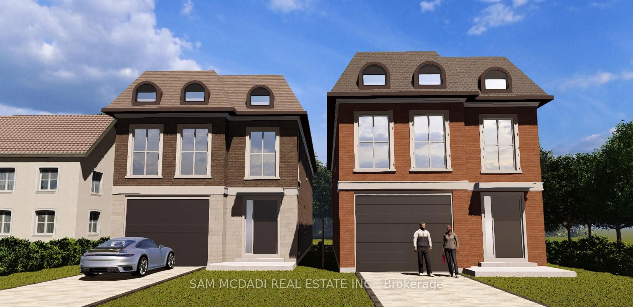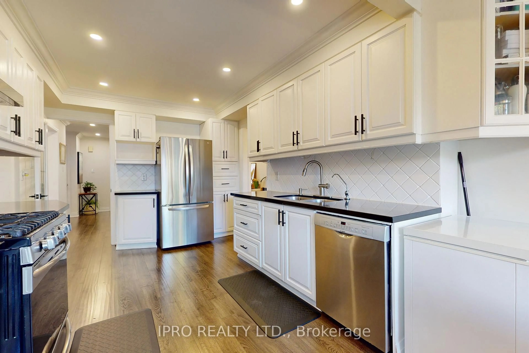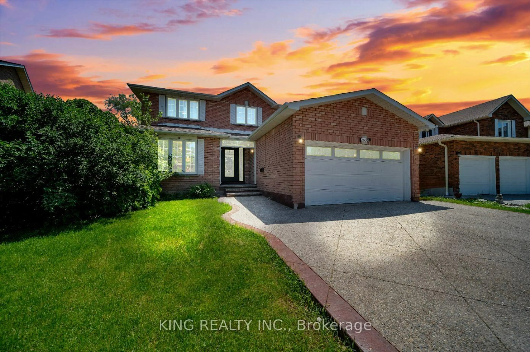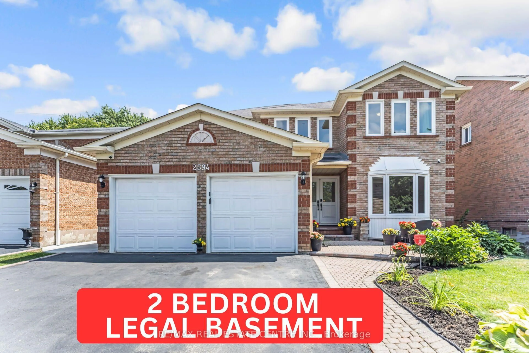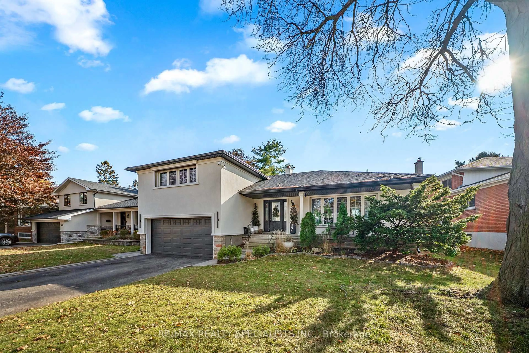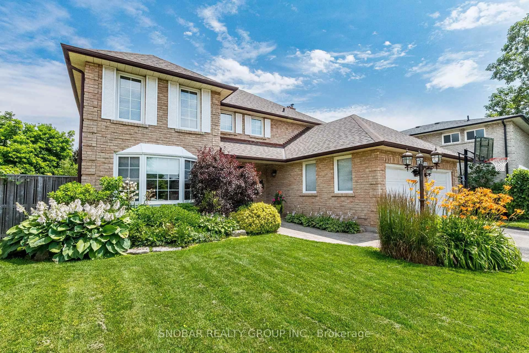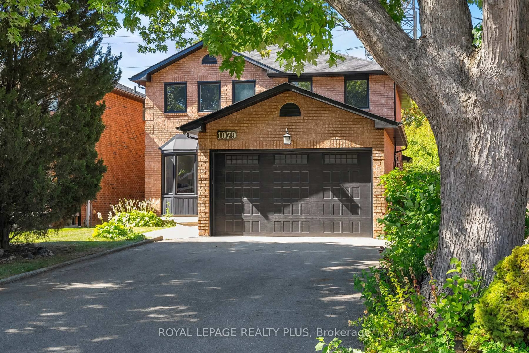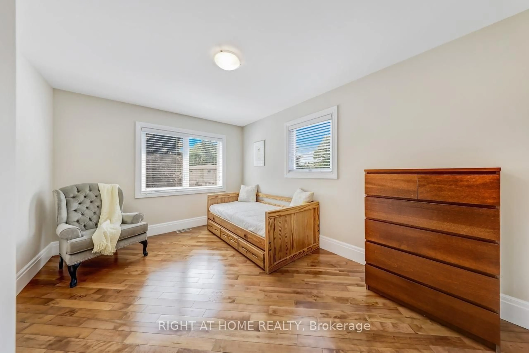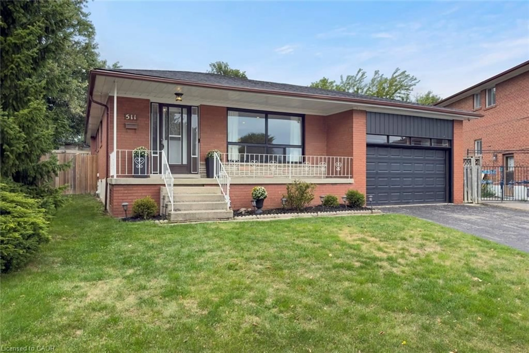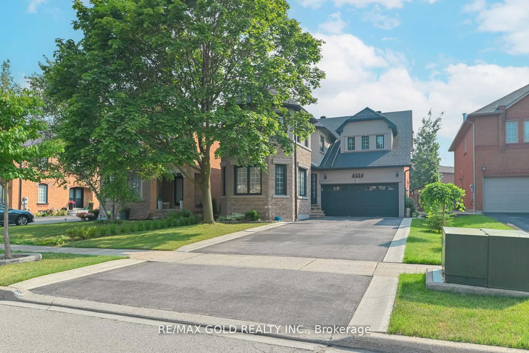2286 Yorktown Circ, Mississauga, Ontario L5M 5Y1
Contact us about this property
Highlights
Estimated valueThis is the price Wahi expects this property to sell for.
The calculation is powered by our Instant Home Value Estimate, which uses current market and property price trends to estimate your home’s value with a 90% accuracy rate.Not available
Price/Sqft$584/sqft
Monthly cost
Open Calculator
Description
Welcome to this beautiful Heathwood built home that includes 3 generous sized bedrooms, over 2,400 sqft. perfectly situated on a rare premium lot in the highly sought-after community of Central Erin Mills. Just a short walk from the charm and character of Streetsville Village, this one-owner property offers the best of both worlds- city convenience with a Muskoka-like retreat right in your backyard. Step outside to your private oasis featuring a sparkling in-ground pool surrounded by towering trees offering complete privacy on 173 ft deep lot- an ideal setting for summer entertaining and quiet relaxation . Inside, the home offers generous sun filled principal rooms with the kitchen , dining and great rooms overlooking the serene backyard. Large bright family room with cathedral ceilings and oversized windows provides a cozy feel perfect for relaxing or entertaining . Lovingly maintained by its original owners , this residence is brimming with potential - ready for you to update and personalize to your own taste. Enjoy the peace and privacy of mature, family-friendly neighborhood known for its top-rated schools, scenic walking trails, beautiful parks, and convenient access to highways , shopping and the Streetsville Go station . A rare opportunity to create your dream home in one of Mississauga's most desirable communities.
Property Details
Interior
Features
Main Floor
Dining
3.96 x 3.66Large Window / Overlook Patio / Combined W/Living
Living
4.57 x 3.35Large Window / Open Concept / Combined W/Dining
Kitchen
3.66 x 3.0O/Looks Garden / O/Looks Family / Ceramic Floor
Great Rm
5.2 x 3.0Ceramic Floor / Overlook Patio / Gas Fireplace
Exterior
Features
Parking
Garage spaces 2
Garage type Built-In
Other parking spaces 4
Total parking spaces 6
Property History
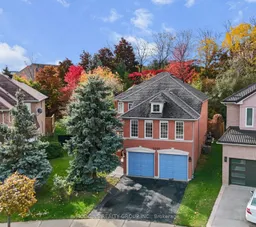 48
48