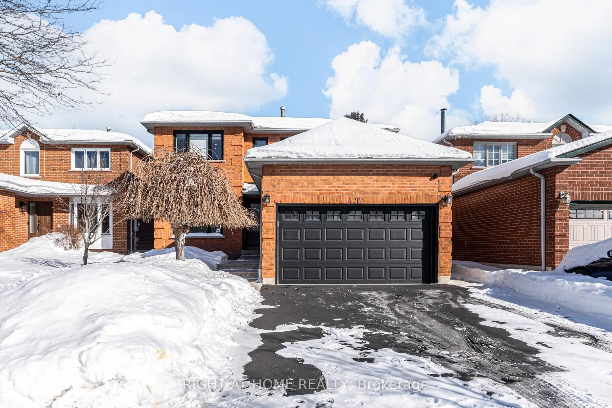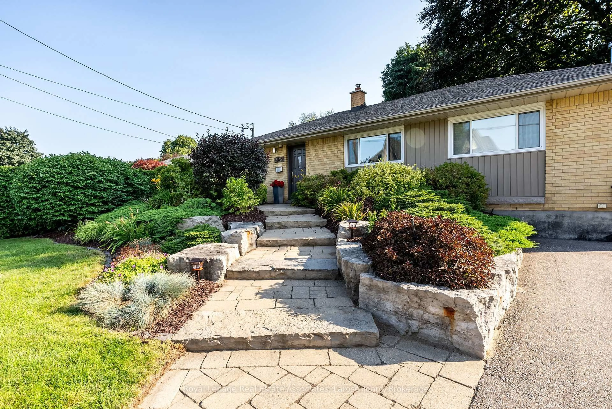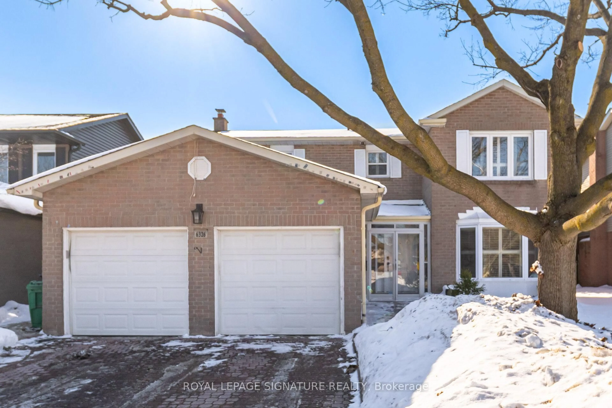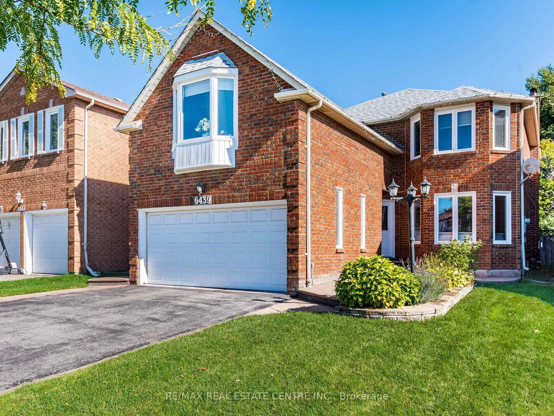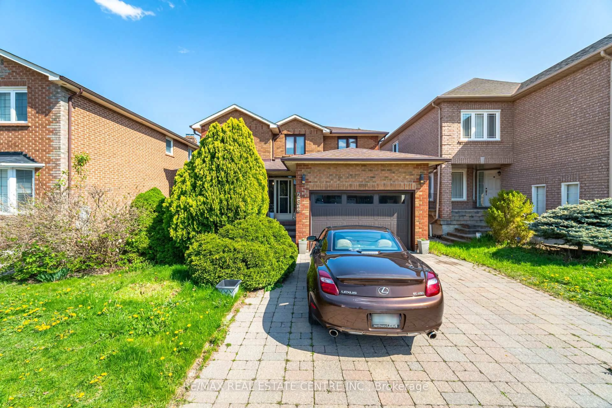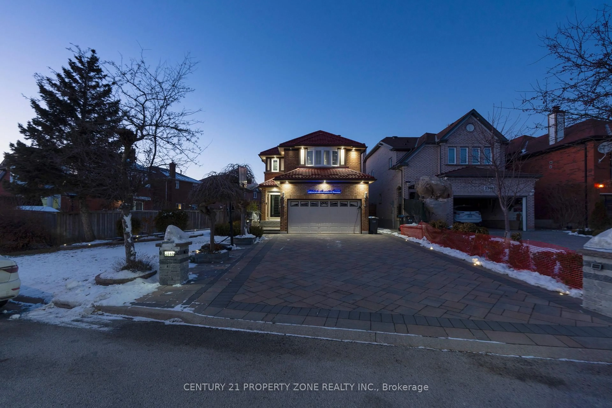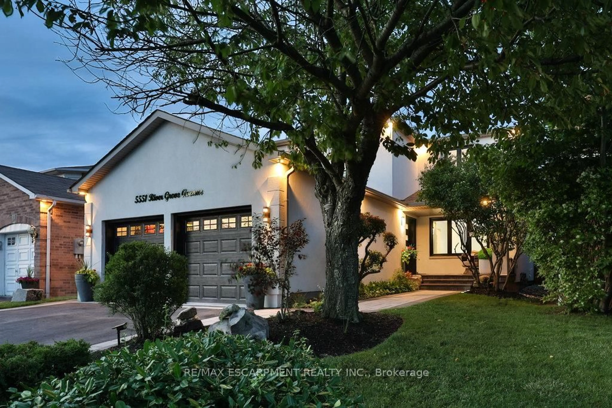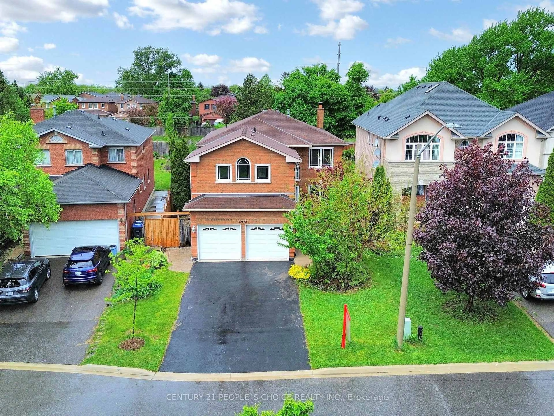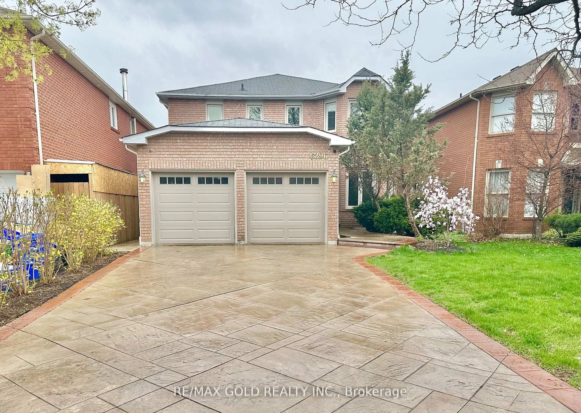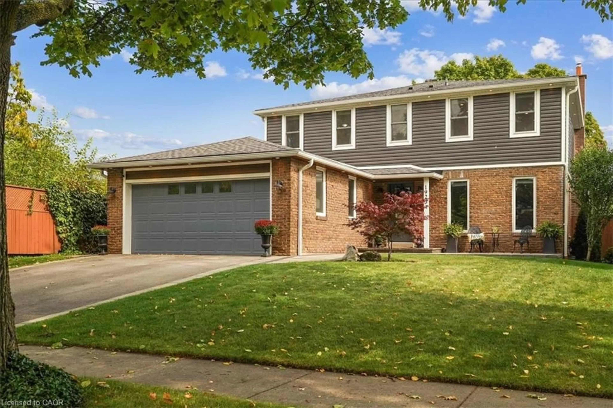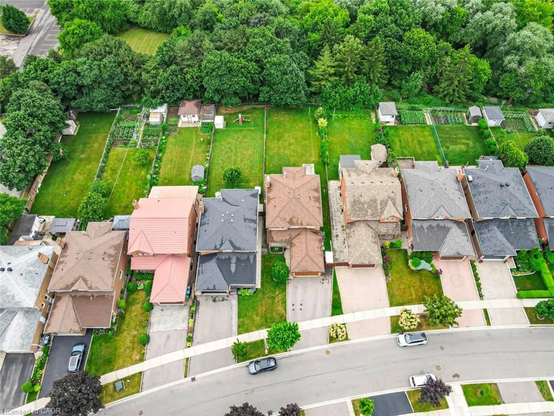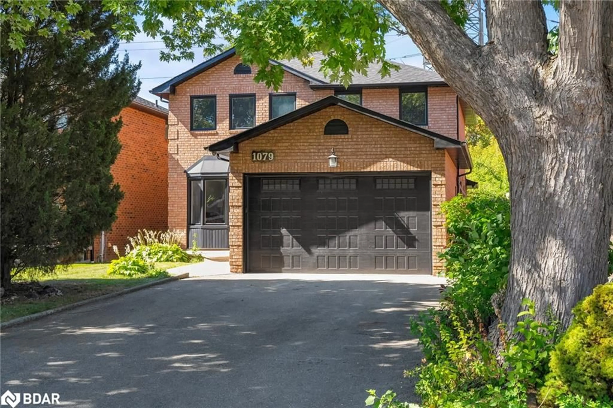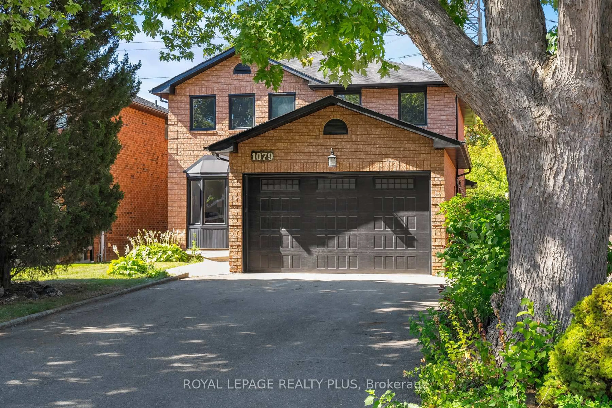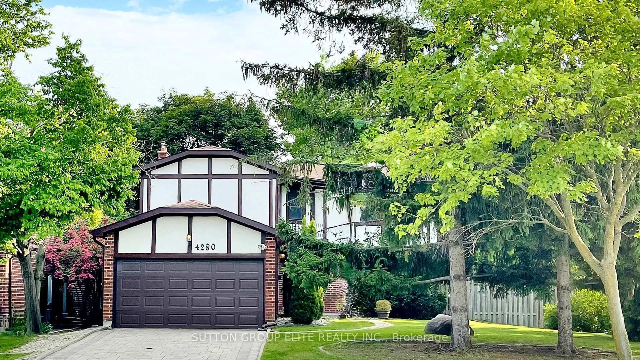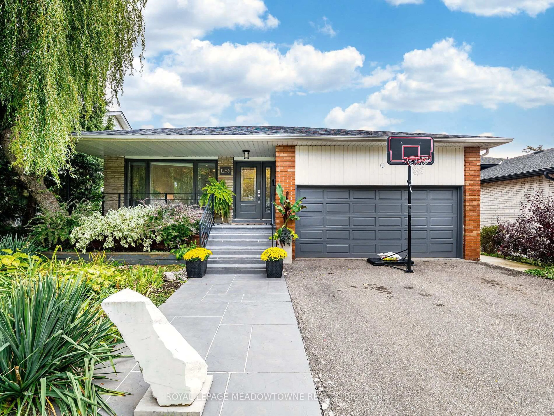Welcome to this spacious 4-bedroom, 4-bathroom detached home in the highly desirable East Credit community of Mississauga. Offering 2,405 sq. ft. of living space plus a finished basement, this home is designed for comfort and functionality. The main floor features a separate living room and family room, a large eat-in kitchen with a breakfast area, and convenient direct garage access. Upstairs, you'll find generously sized bedrooms, including a primary suite with a 5-piece ensuite and a large walk-in closet. The finished basement provides additional living space, complete with two fireplaces cozy wood-burning fireplace and a modern gas fireplace perfect for family gatherings or relaxation. This home has seen many updates over the years, including: windows (2017), shingles (2010), upstairs laminate flooring (2020), furnace (2015), AC (2015), standing shower (2024), and washer/dryer (2025).Located just minutes from Heartland Town Centre, Square One, top-rated schools including Rick Hansen, major highways (401 & 403), banks, grocery stores, and pharmacies, this property offers both convenience and value. A well-maintained home in a prime location ready for your family to move in and enjoy!
Inclusions: Fridge, stove, dishwasher, washer, dryer, basement fridge and basement freezer.
 47
47

