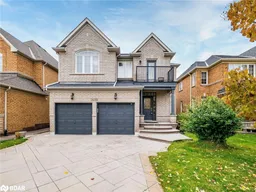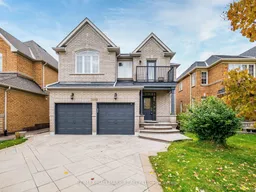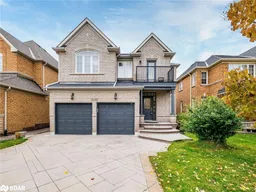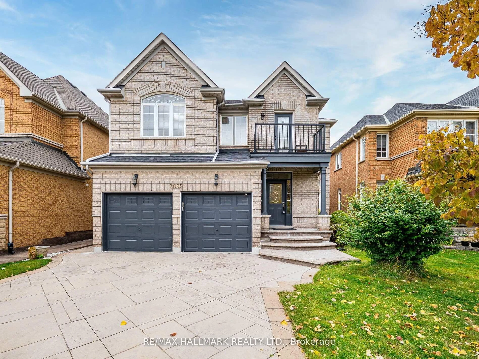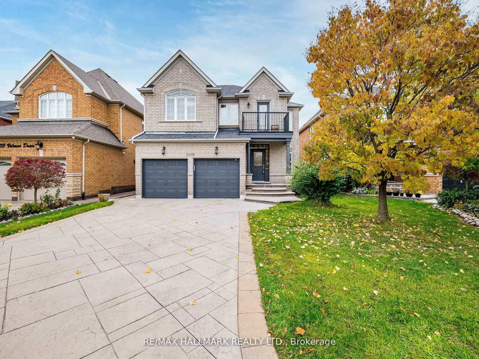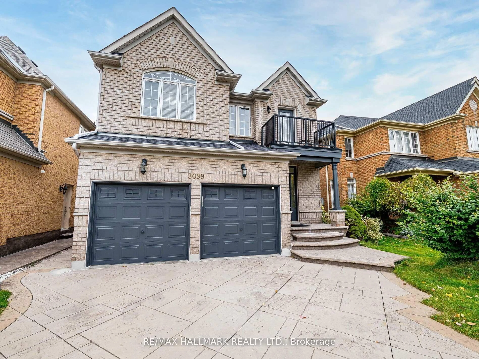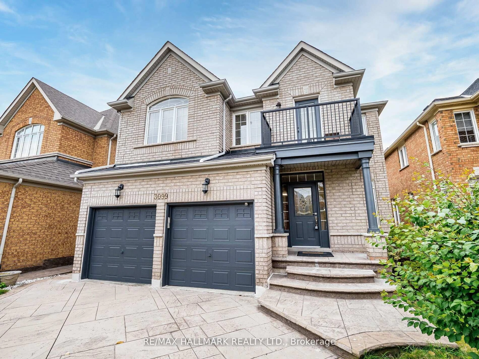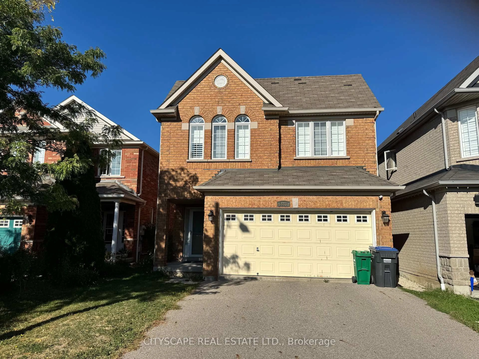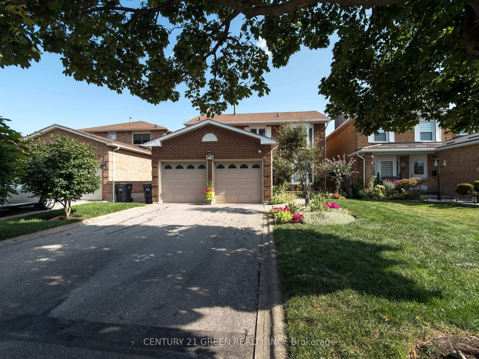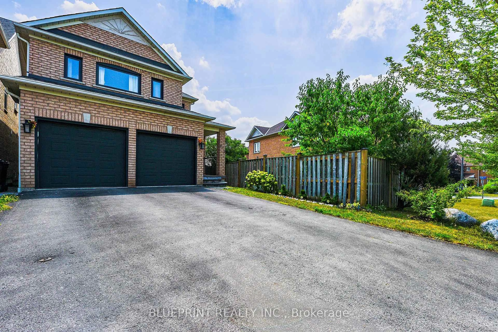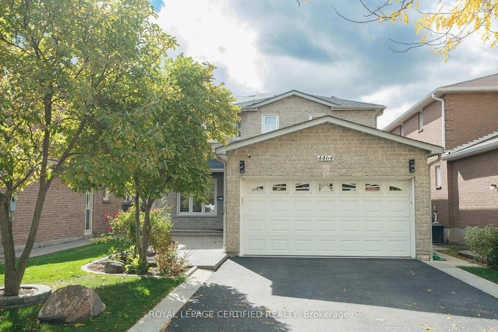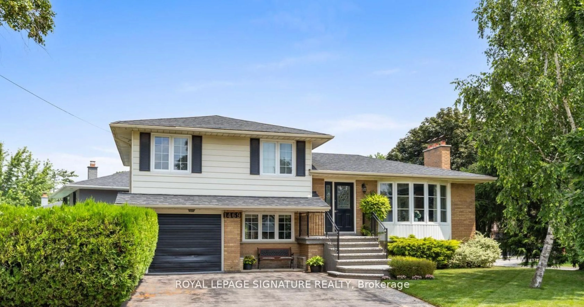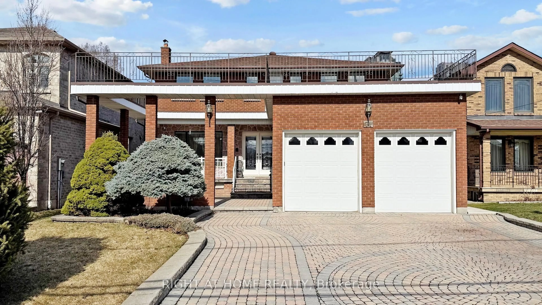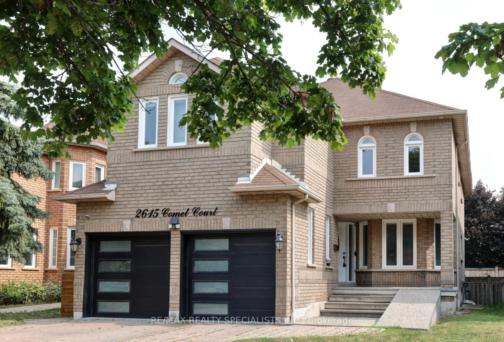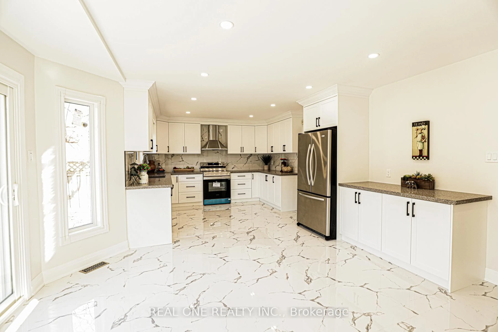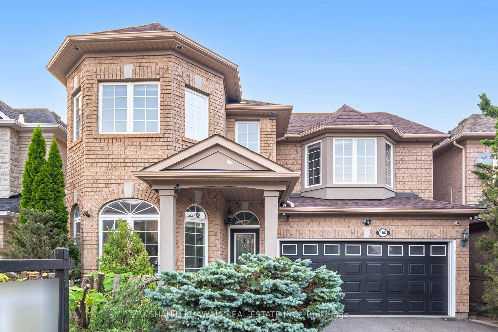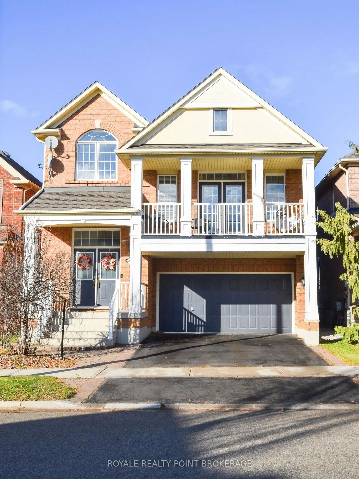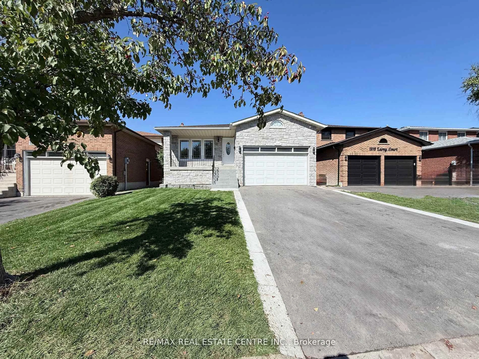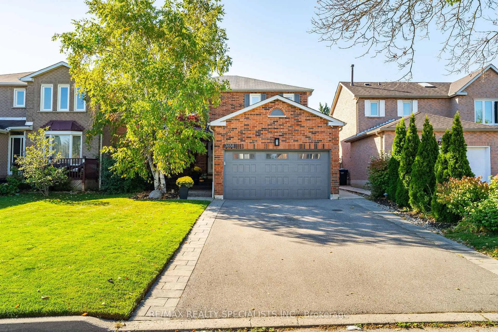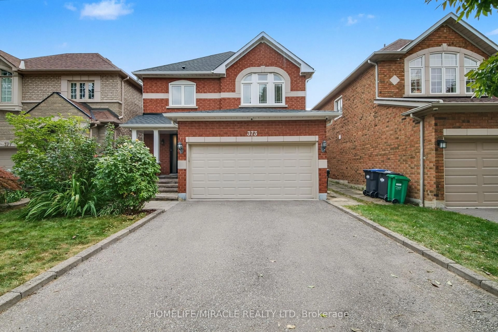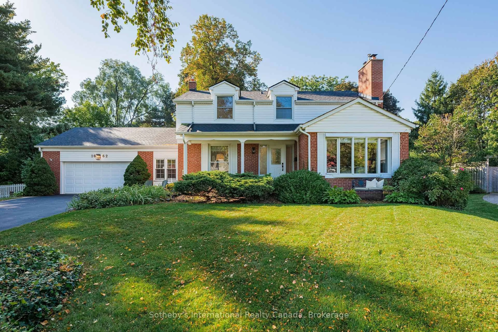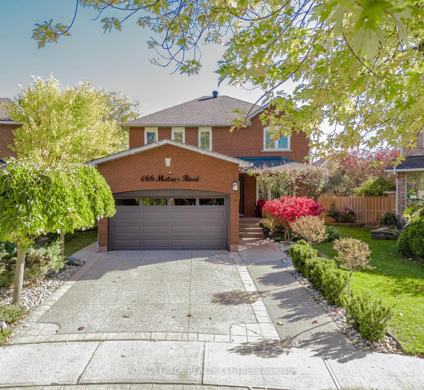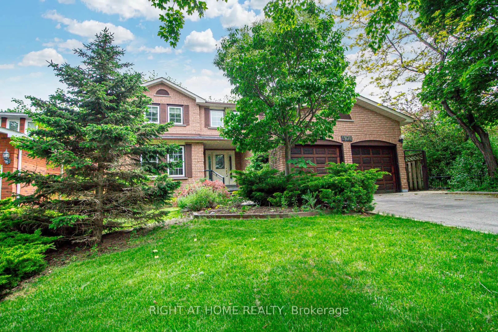3099 Velmar Dr, Mississauga, Ontario L5M 6W3
Contact us about this property
Highlights
Estimated valueThis is the price Wahi expects this property to sell for.
The calculation is powered by our Instant Home Value Estimate, which uses current market and property price trends to estimate your home’s value with a 90% accuracy rate.Not available
Price/Sqft$530/sqft
Monthly cost
Open Calculator
Description
!!! Location Location Location !!! Absolutely stunning and very well kept 4 bedrooms + 5Washrooms with 2 Offices ( Main floor+ second floor) , Very spacious and bright detached house with 9" celling on main floor. Just shy of 3000 sq feet plus 2 bedrooms LEGAL BASEMENT apartment ( 1102Sq feet) Over 4000sq feet of living space in the one of most sought neighbor hood of Churchill meadows in Mississauga. Very close to all the amenities, highways (407 & 403) ,schools , shopping plazas, parks , few mins drive to Meadowvale Town Centre & Erin Mills town Centre. Move In & Enjoy! Won't Last Long. No Disappointments Here!
Property Details
Interior
Features
Main Floor
Living
5.81 x 3.67Laminate / Combined W/Dining / Coffered Ceiling
Dining
5.81 x 3.67hardwood floor / Combined W/Living / Coffered Ceiling
Family
5.48 x 3.69hardwood floor / Pot Lights / Gas Fireplace
Kitchen
3.38 x 3.98Tile Floor / Granite Counter / Open Concept
Exterior
Features
Parking
Garage spaces 2
Garage type Attached
Other parking spaces 4
Total parking spaces 6
Property History
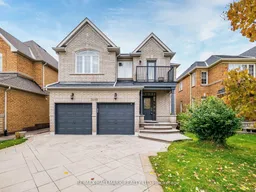 40
40