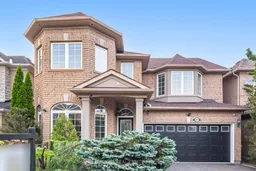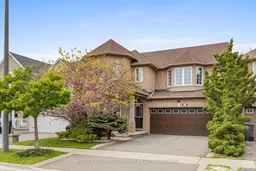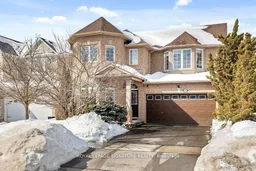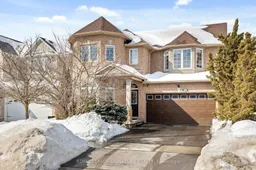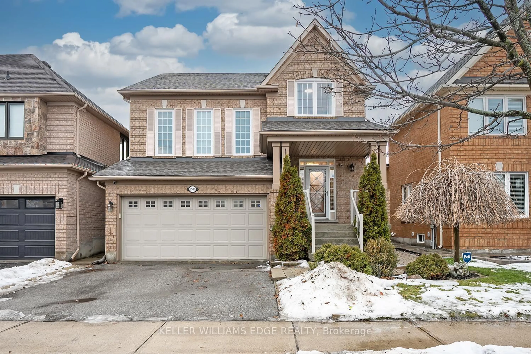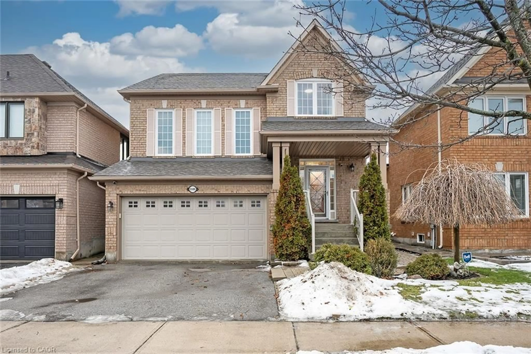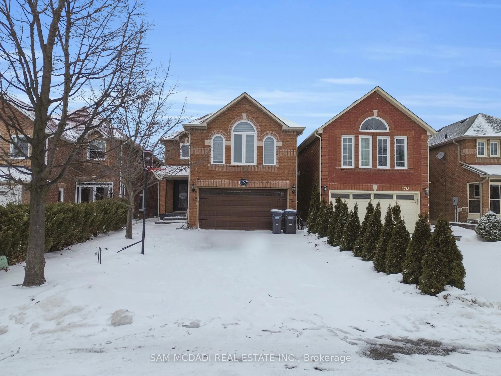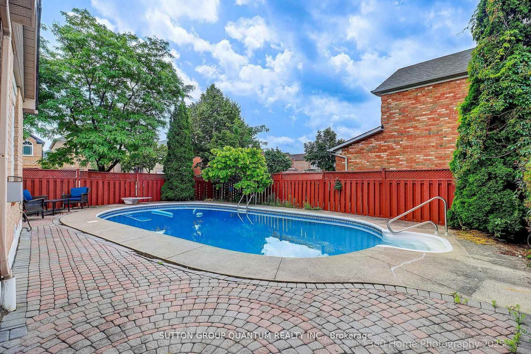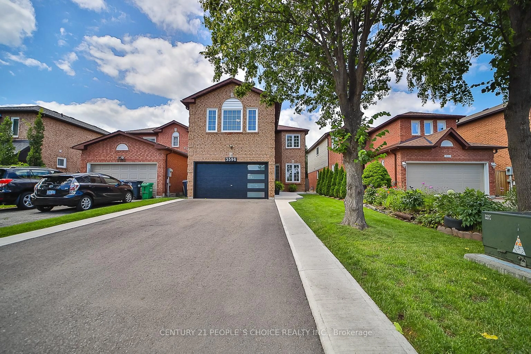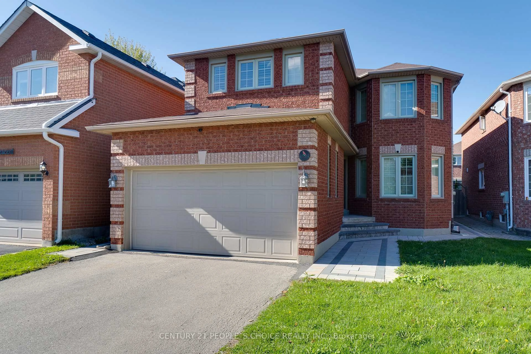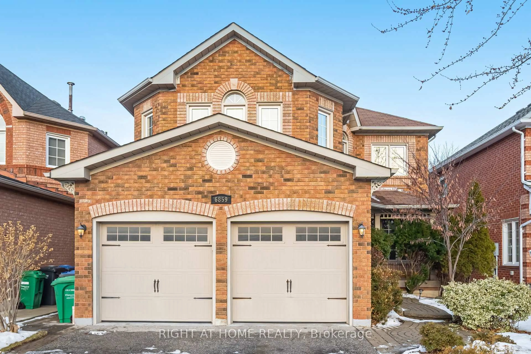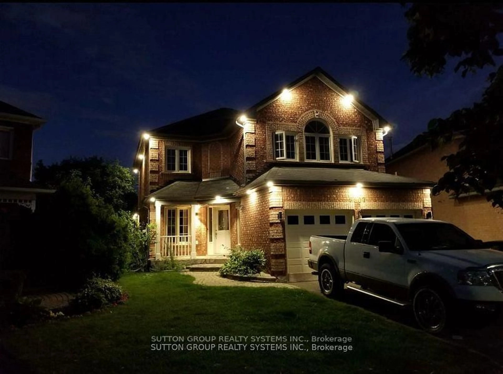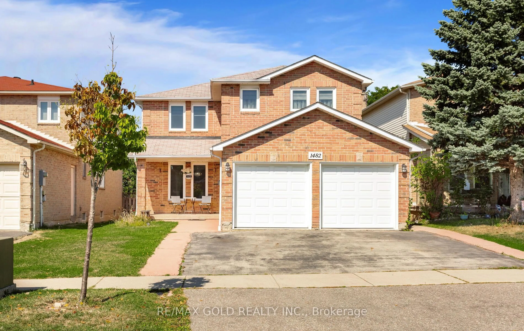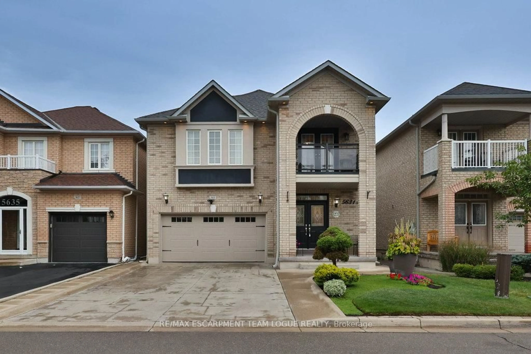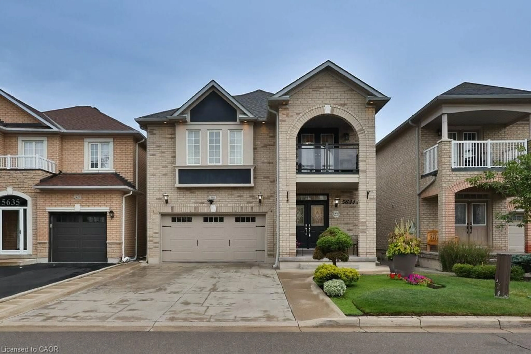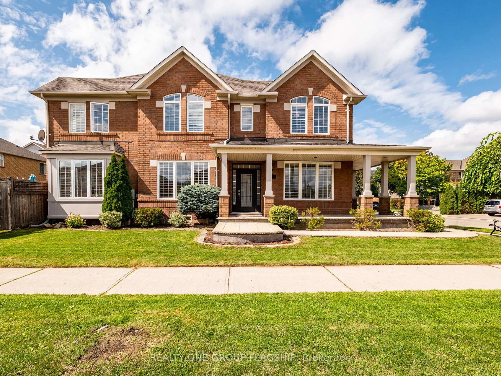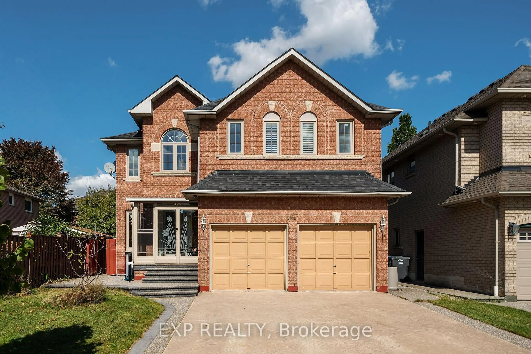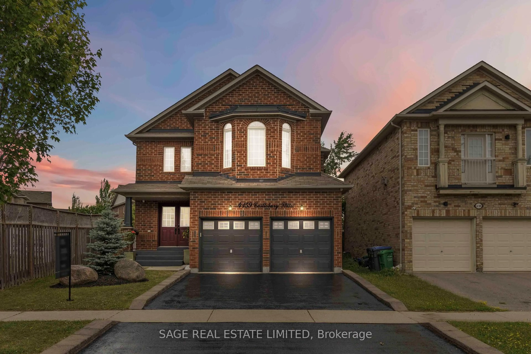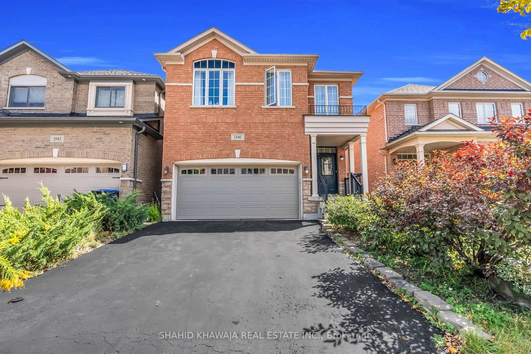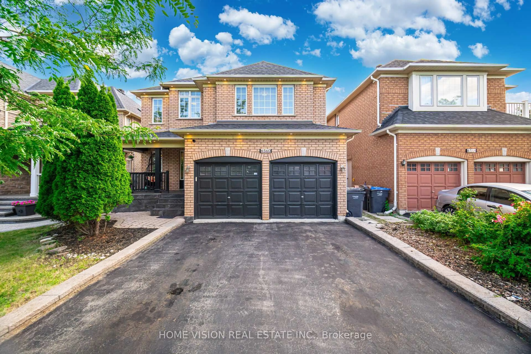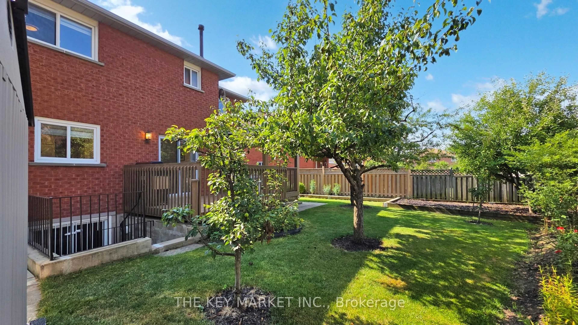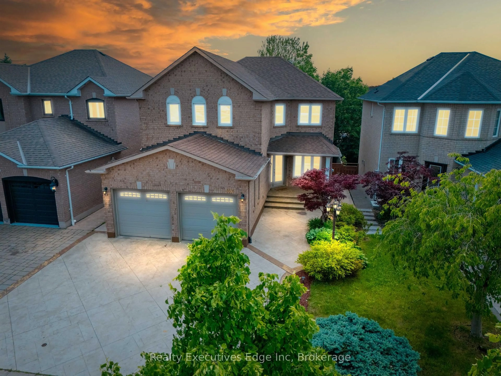View Virtual Tour ! WOW ! Absolutely Gorgeous* Newly Renovated Home Located In The Premium Neighborhood Of Churchill Meadows** This stunning home features 4+2 bedrooms and 4 bathrooms, including a professionally finished basement apartment with a separate entrance through the garage, perfect for rental income or multigenerational living** Designer Paint, New Light Fixture, New Laminate Flooring on 2nd Floor** Step through the double door entry into a bright open foyer with 9-ft ceilings, pot lights, and designer finishes throughout. The main floor offers generous living space with separate living, dining, and family rooms, creating an elegant and functional layout ideal for entertaining or everyday living** The Family Room Boasts An Aesthetically Pleasing Layout With Views Of The Kitchen And Backyard, Complemented By A Beautiful Fireplace That Harmonizes Perfectly With Flooring. The Kitchen Features Custom Lighting, Tall Spacious Cabinets, And Stainless Steel Appliances, Quartz Counter & Custom Quartz Eat-In-Kitchen Space With W/O Sliding Doors To The Backyard For All Outdoor Entertainment** Upstairs, you'll find 4 spacious bedrooms, including a large primary bedroom with oversized windows and a 4-piece ensuite featuring a standing shower** The original 4-bedroom layout has been thoughtfully customized to transform the fourth bedroom into an open-concept office or second floor family room, providing versatile space for work** Main Floor Laundry**Furnace & Air Conditioner 2020, Roof Shingles 2015, Water Tank (Rental) 2017. Steps from Parks, Library, Schools, Hospital, Public Transit, Ridgeway Plaza With Massive Restaurants.* Minutes drive to 403, 401 and QEW* This Refined Home Also Tailors To Seamless Multigenerational Living With Distinct Living Spaces On All Levels That Offer Privacy & Independence. Shows A+++
Inclusions: Fridge, Gas Stove, Range Hood, Microwave, Dishwasher, Washer and Dryer, Fridge (Basement), Range Oven (Basement), Range Hood (Basement), All Electrical Light Fixtures, Window Coverings, Garage Door Opener With Remotes, IKEA Closet in the Master bedroom, CCTV security System, Central Vac and all equipment, Garden Shed, Patio Set in the Backyard Inground Sprinkler system in backyard & Front yard.
