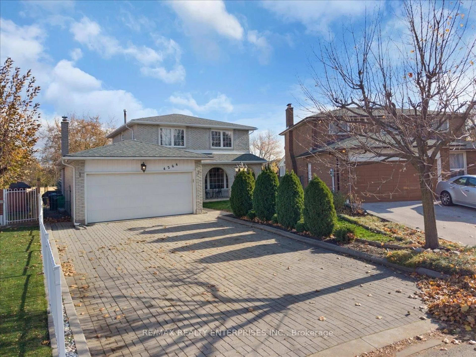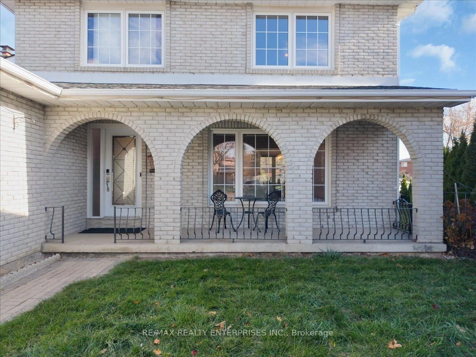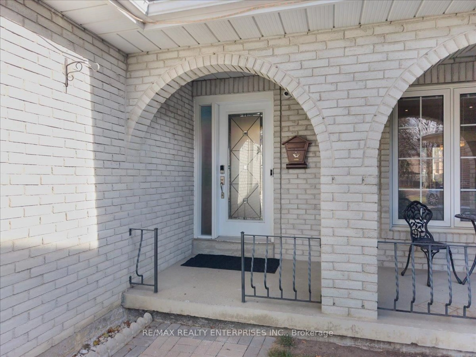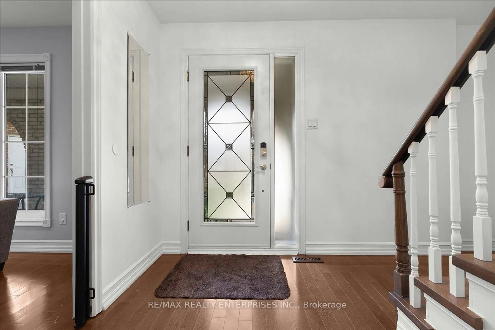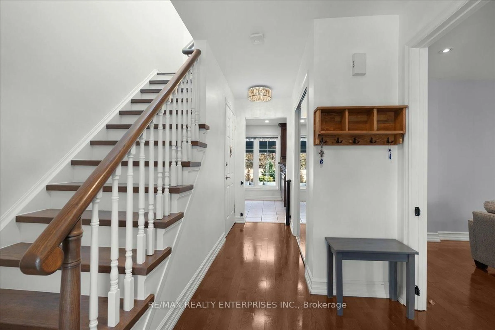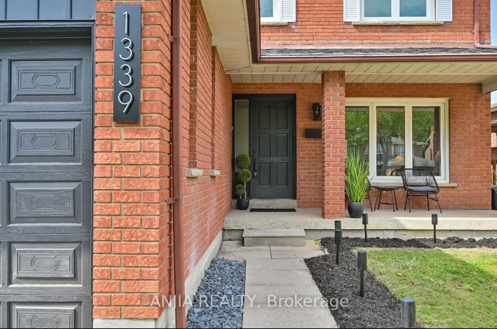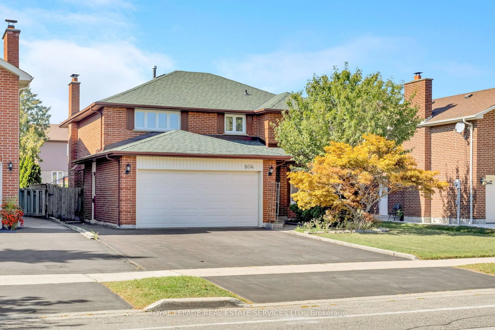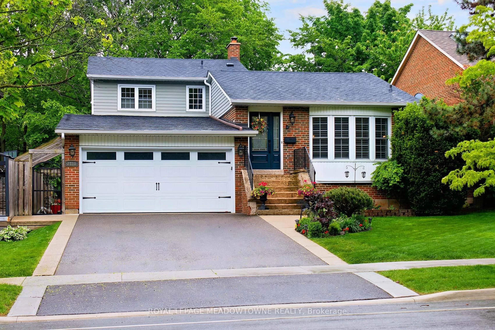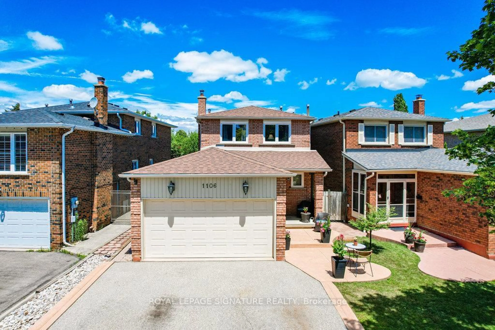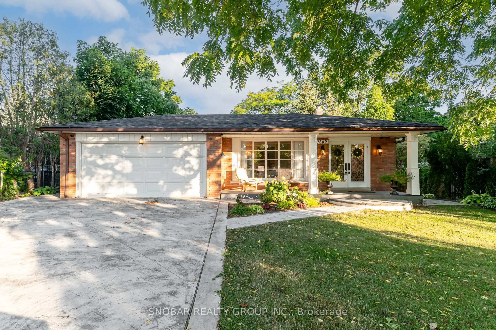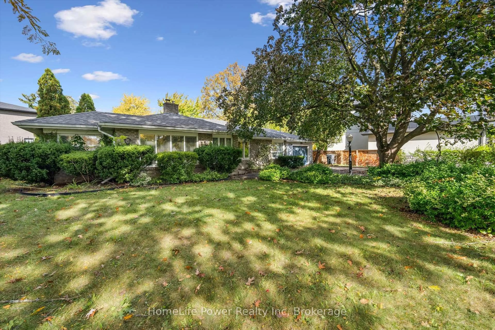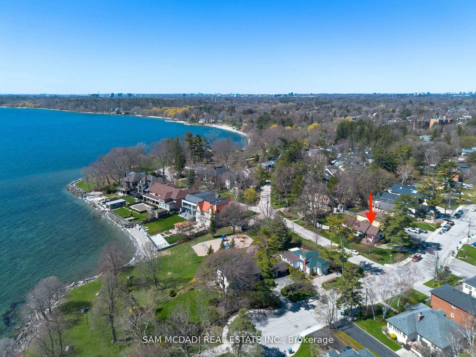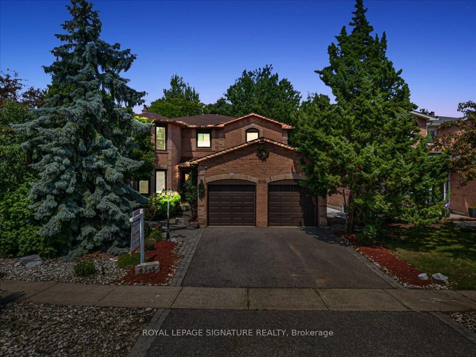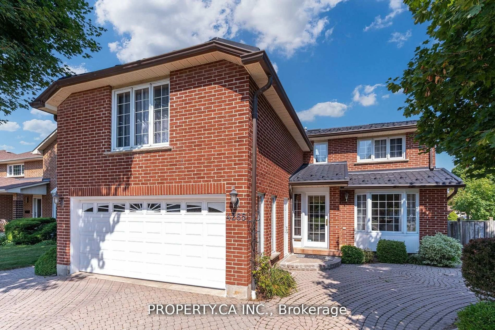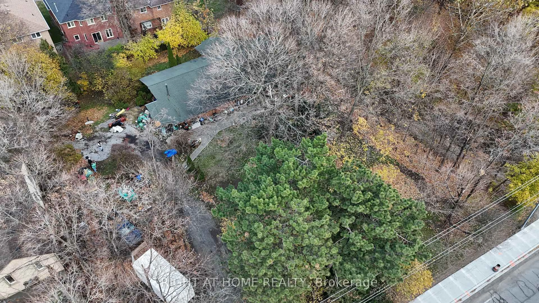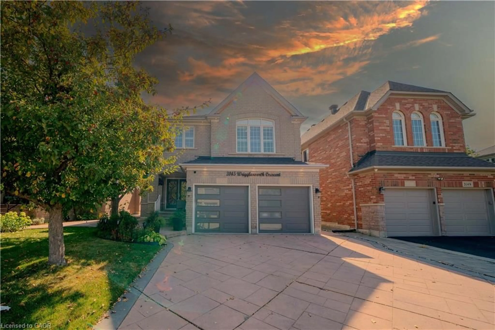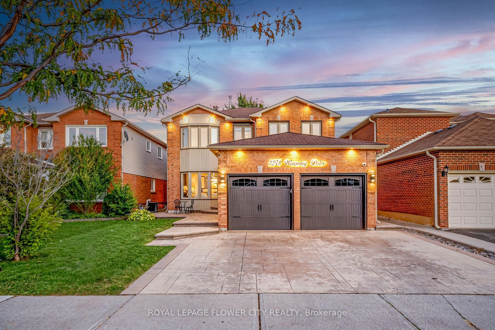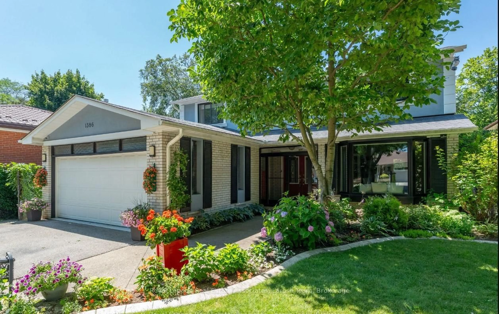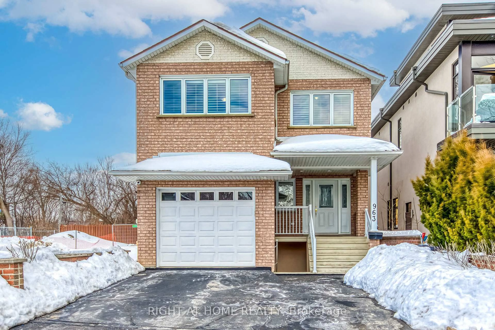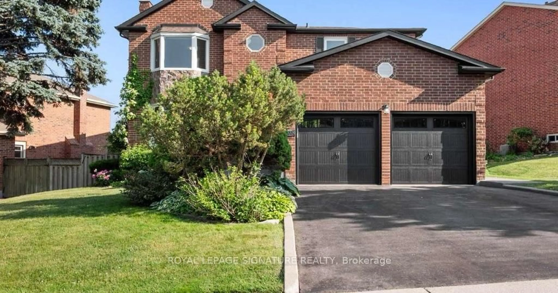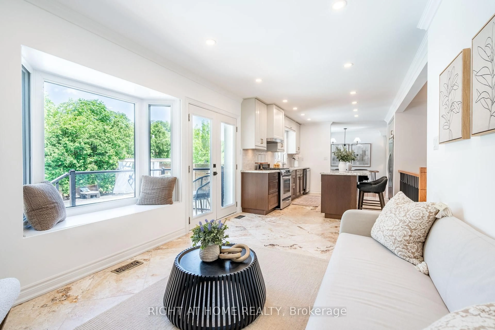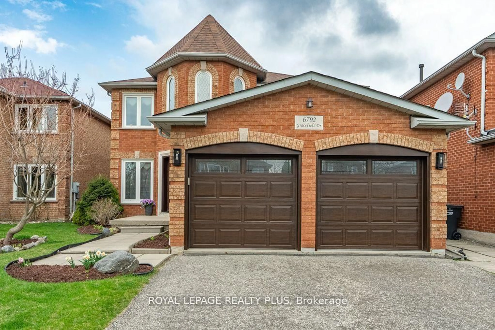4264 Anworld Pl, Mississauga, Ontario L4W 2W2
Contact us about this property
Highlights
Estimated valueThis is the price Wahi expects this property to sell for.
The calculation is powered by our Instant Home Value Estimate, which uses current market and property price trends to estimate your home’s value with a 90% accuracy rate.Not available
Price/Sqft$860/sqft
Monthly cost
Open Calculator
Description
Welcome to a home that's equal parts comfort, opportunity, and community. Set on a quiet, well-established street in Rathwood, this detached 2-storey offers a lifestyle that's hard to beat-big family gatherings in the large backyard, morning walks to nearby parks, and every shopping need just a few steps away. Inside, the main level flows beautifully for everyday living, with generous principal rooms and a bright family room anchored by a custom wall unit. Upstairs, three spacious bedrooms offer privacy and calm, while thoughtful updates throughout the last few years ensure worry-free living. The real surprise? Incredible income potential here!! A fully finished lower level with its own separate entrance, 3 Bedrooms + Den, 2 3PC bathrooms, upgraded kitchen and large windows! Perfect for extended family, adult children, or creating a consistent income stream-the type of flexibility today's buyers are searching for. Outside, the backyard feels like its own little world: an extended patio area for summer dinners, a firepit for late-night conversations, a refreshed pond, and a garden created with care. All of this moments from Burnhamthorpe Community Centre, the library, transit, restaurants, and quick access to major highways and Pearson Airport. A rare opportunity in a diverse, friendly neighbourhood where homes stay loved for generations.
Property Details
Interior
Features
Main Floor
Kitchen
5.0 x 3.01Granite Counter / Large Window / Stainless Steel Appl
Dining
3.6 x 3.02Large Window / hardwood floor
Living
4.05 x 5.02Large Window / hardwood floor / Pot Lights
Family
3.4 x 3.2W/O To Garden / Fireplace / hardwood floor
Exterior
Features
Parking
Garage spaces 2
Garage type Attached
Other parking spaces 6
Total parking spaces 8
Property History
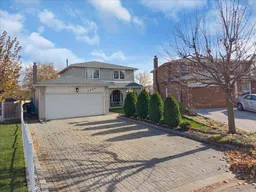 50
50
