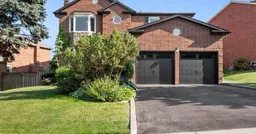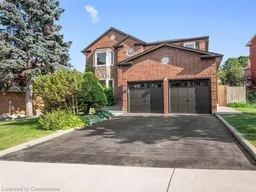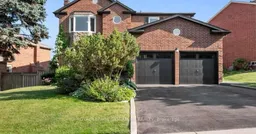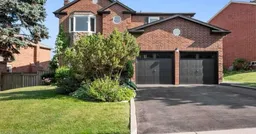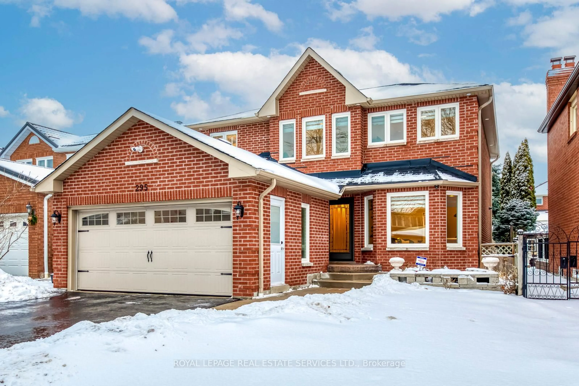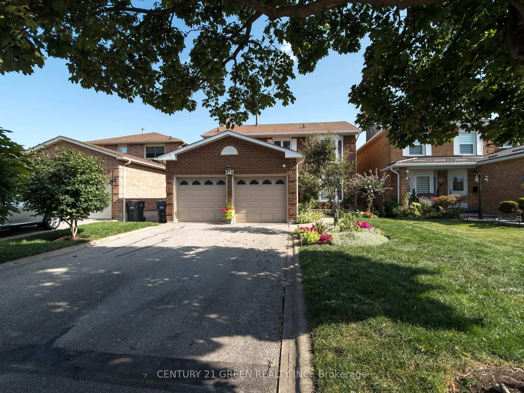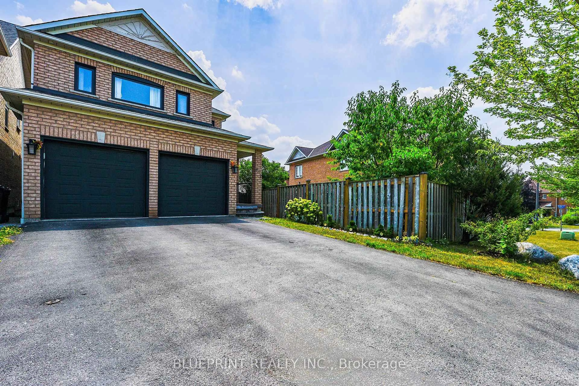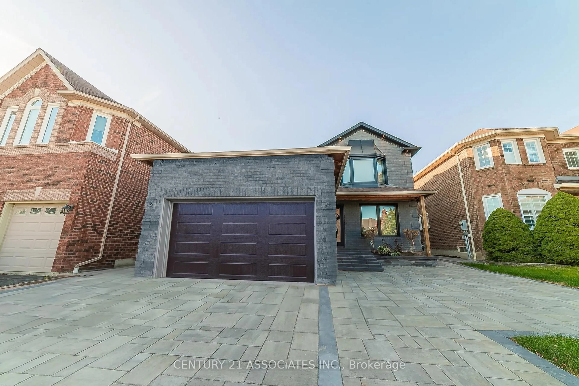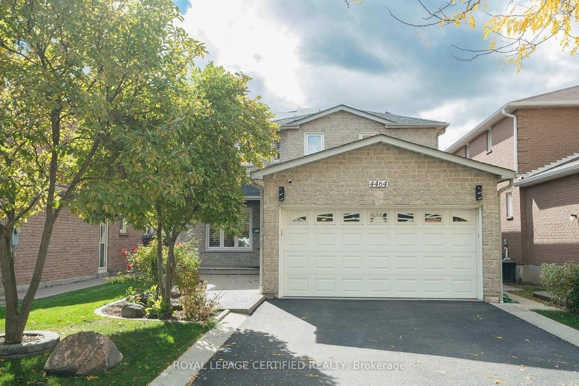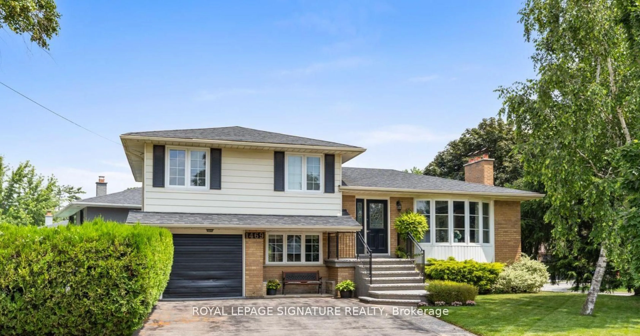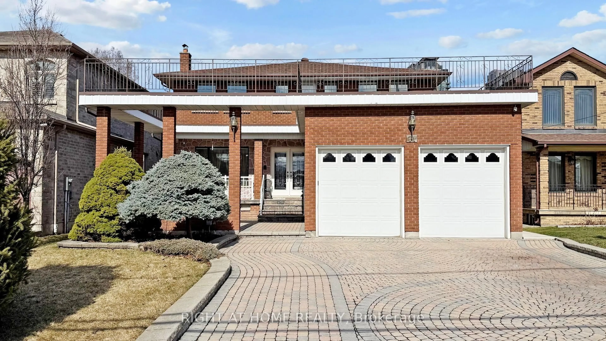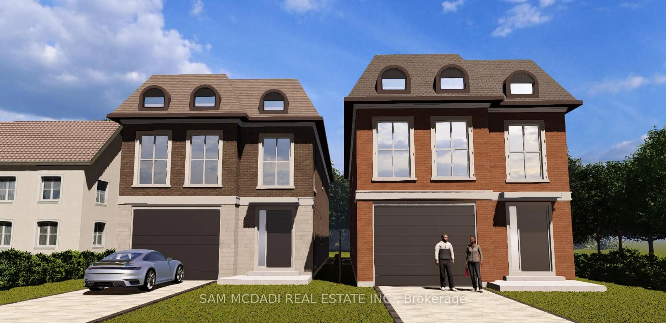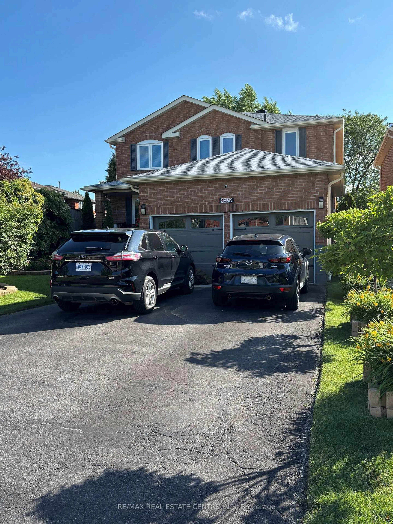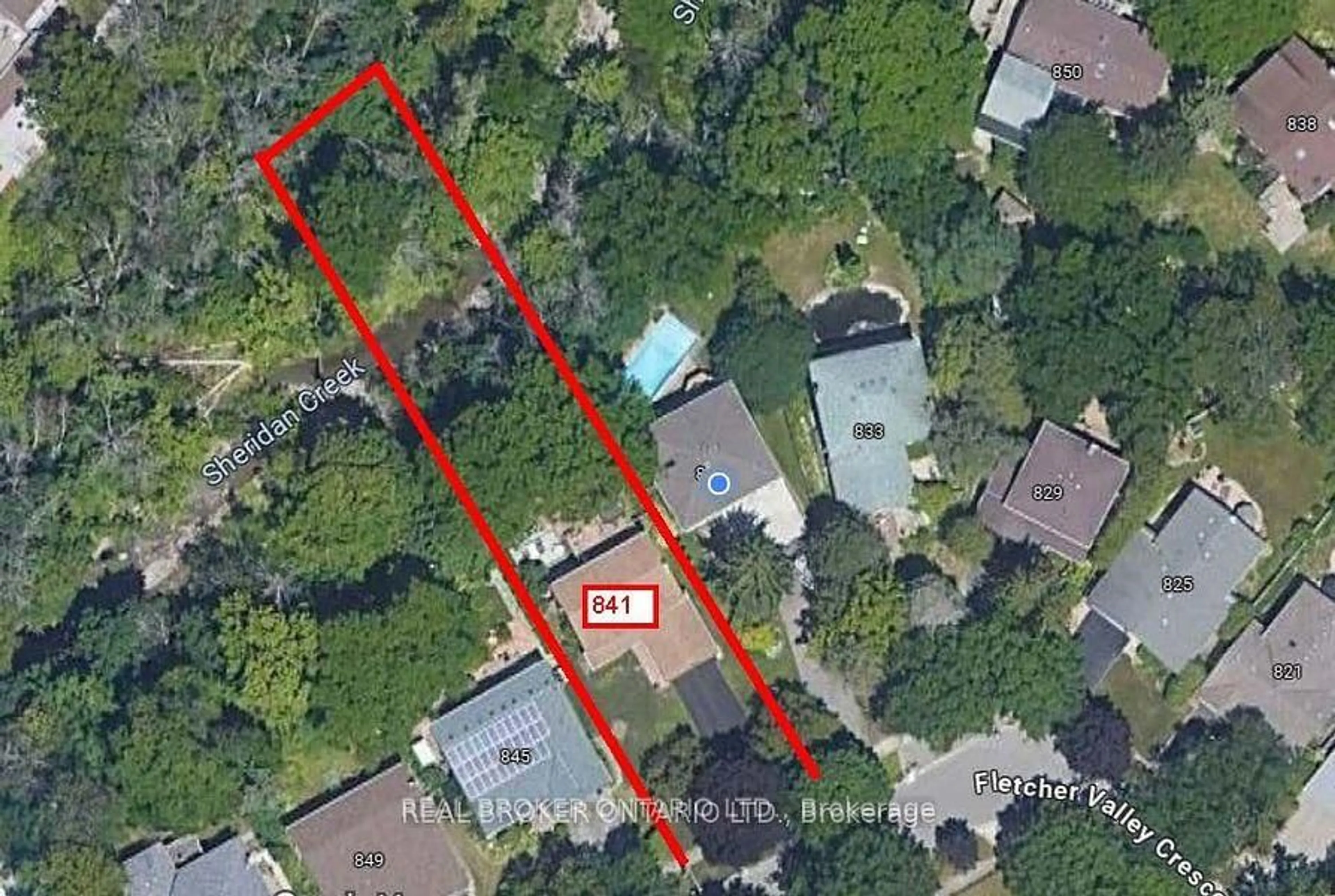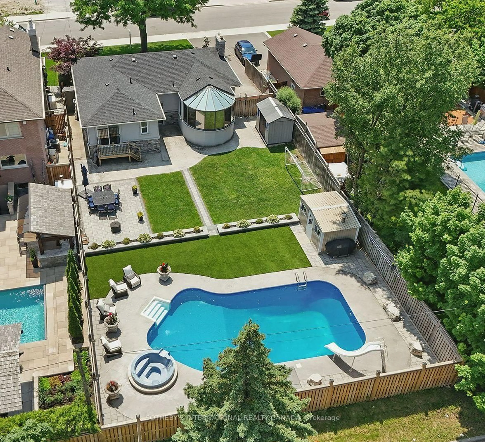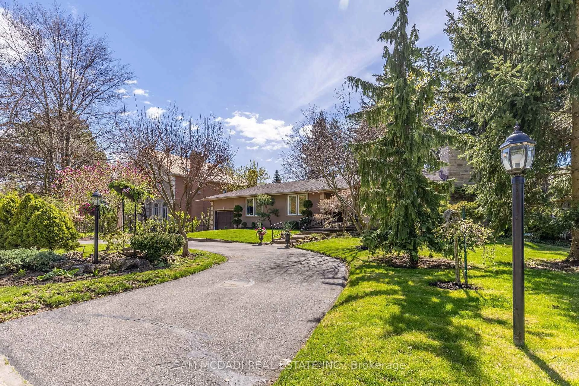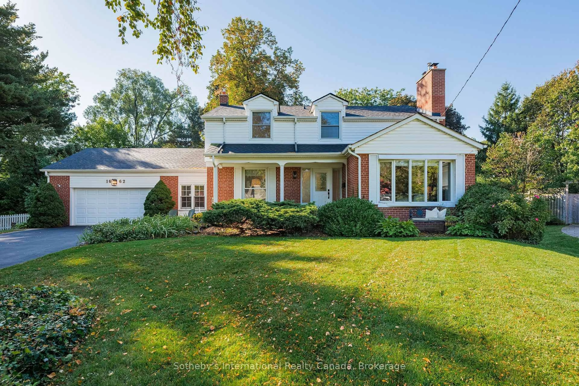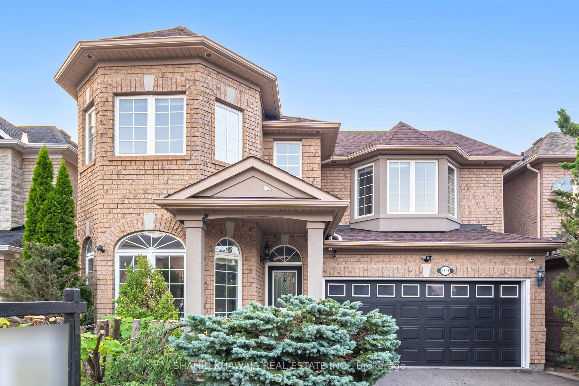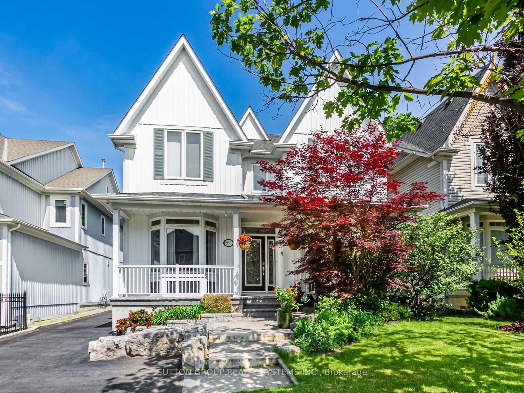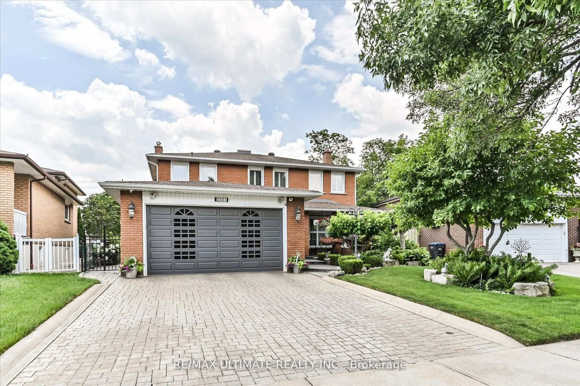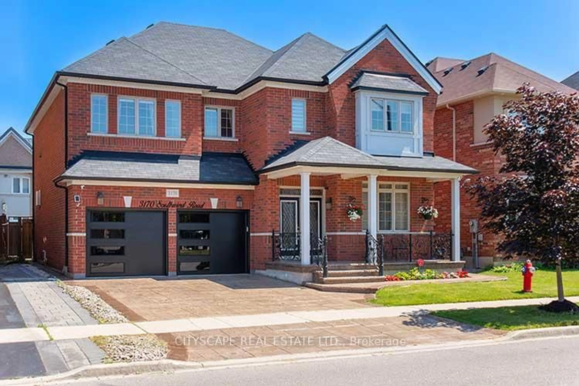This beautifully updated 4-bedroom detached home in the prestigious Sawmill Valley neighbourhood of Erin Mills is surrounded by lush greenery on meticulously landscaped grounds. Set on an irregular deep lot, this home offers a rare blend of space, comfort, and serenity with modern upgrades throughout.Once in the grand foyer, you're greeted by an elegant spiral staircase and a thoughtfully designed layout. Oversized windows welcome natural light creating sun-drenched rooms throughout, enhanced by pot lights and timeless details.In cooler weather, you'll enjoy the warmth of two gas fireplaces in both the formal living andfamily rooms-perfect for entertaining or cozy evenings in.At the heart of this home is the newly renovated Kitchen, where form meets function.Featuring extended quartz countertops with breakfast bar, sleek cabinetry, and a full pantry wall, making this space as practical as it is stylish. The bright breakfast area walks-out toexpansive sun-deck and inviting pool-your own private retreat for summer enjoyment andhosting.Upstairs, two of the four bedrooms are primary bedrooms, each with its own private ensuiteoffering flexibility for growing or multigenerational families. Additional features include updated bathrooms, a functional mudroom with direct garage access, and a separate side entrance for added flexibility.Ideally located just minutes from U of T Mississauga, Credit Valley Hospital, scenic SawmillValley Trails, top-rated schools, and premier shopping at Erin Mills Town Centre and SquareOne Shopping Centre. Enjoy quick access to highways 403 and QEW, making commuting a breeze.
Inclusions: Existing Stainless Steel Fridge, Built-In Oven, Built-In Microwave, Built-In Dishwasher, Washer and Dryer. Window Blinds, 2 Gas Fireplaces, Garage Door Opener and Remote(s), Pool and Related Equipment.
