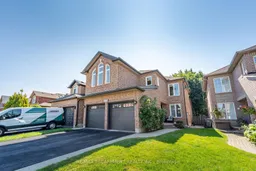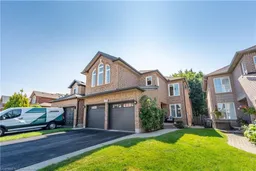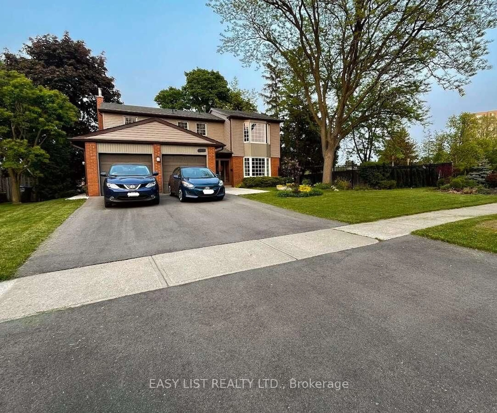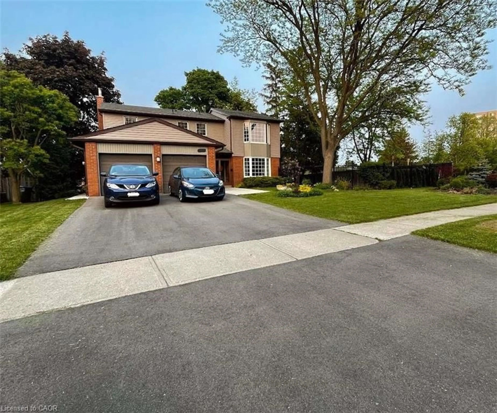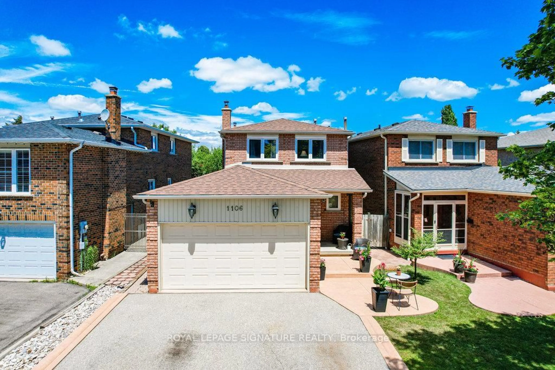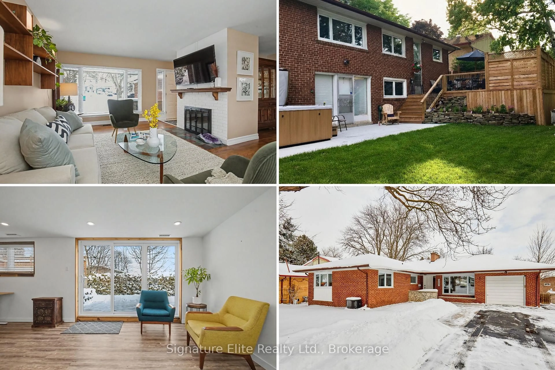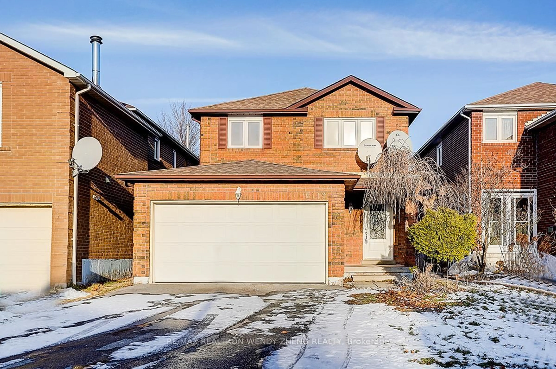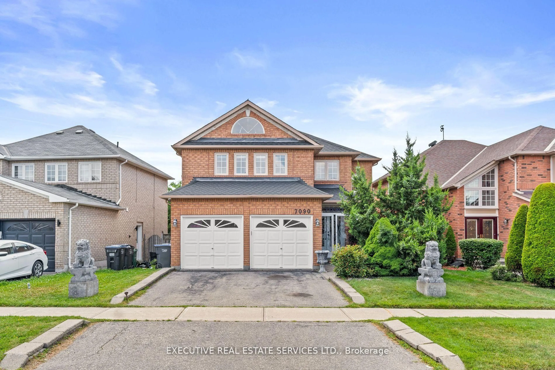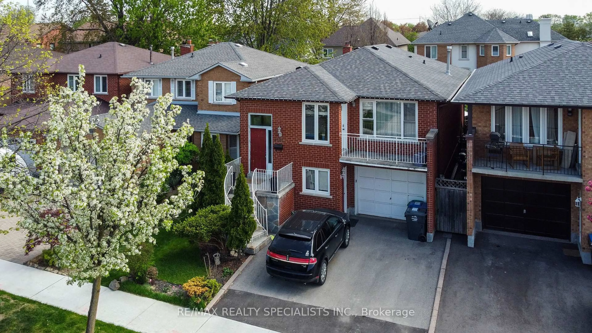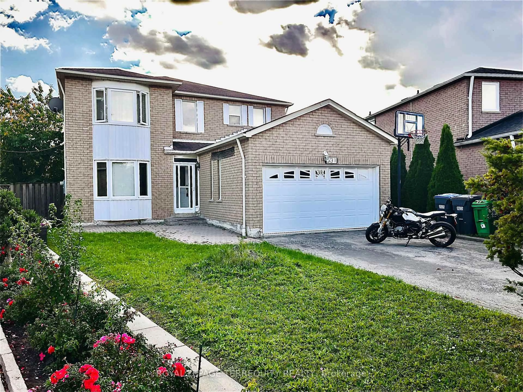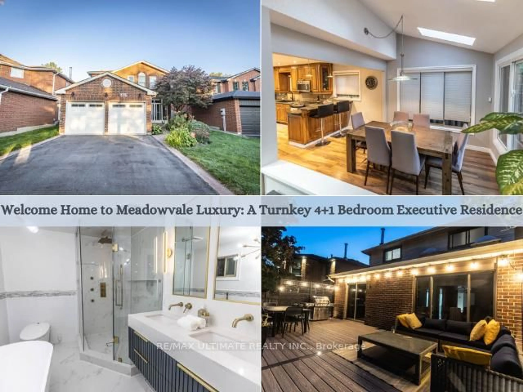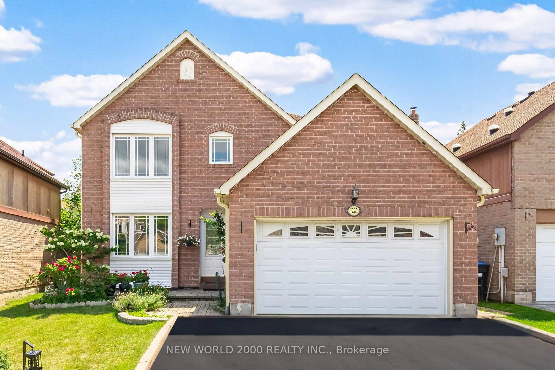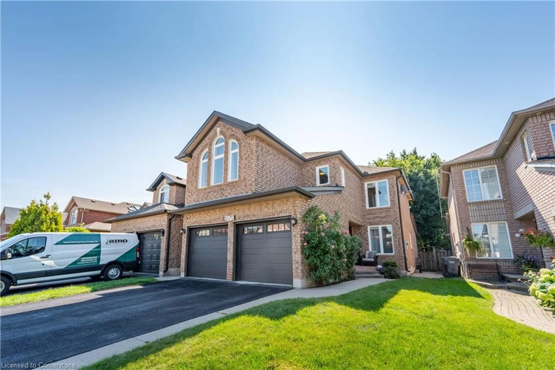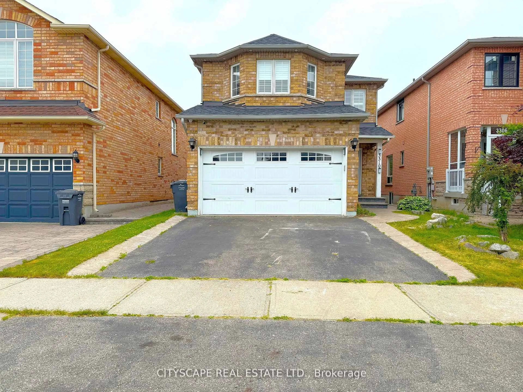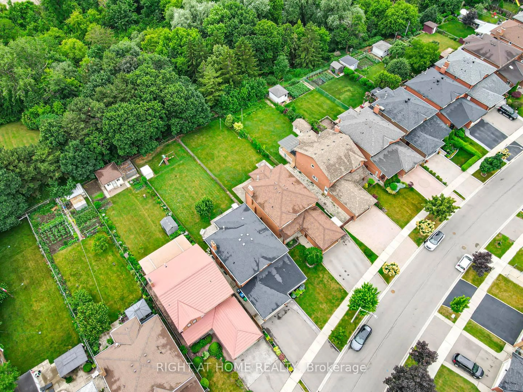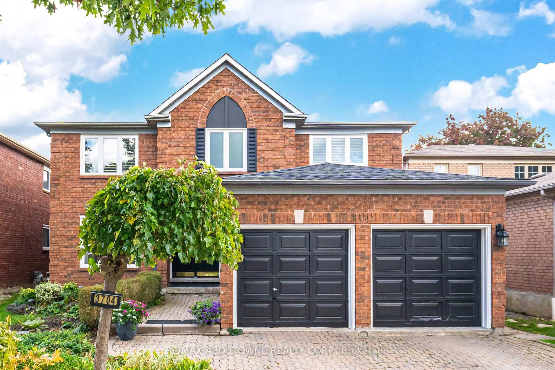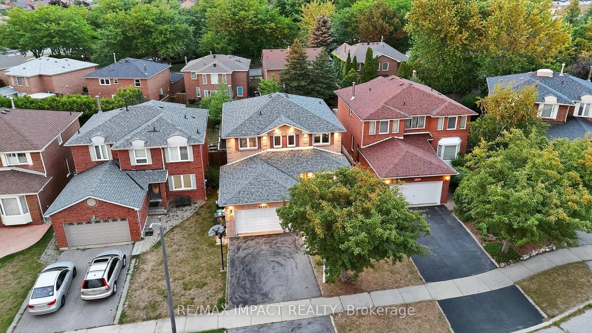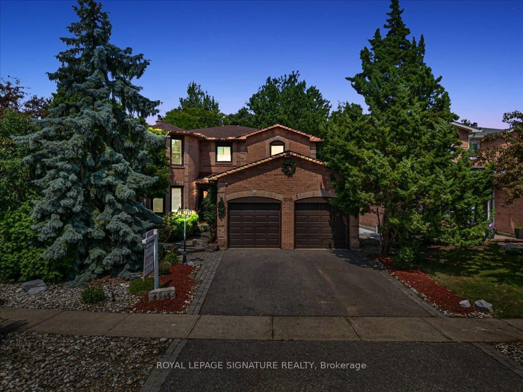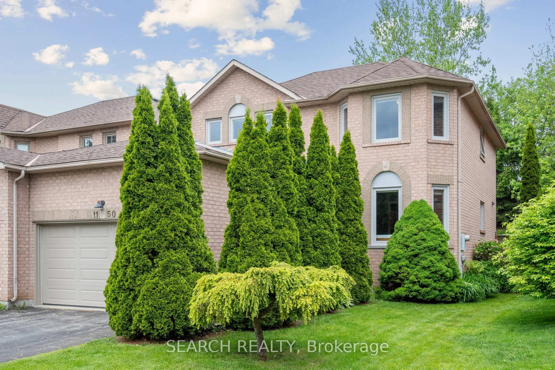Tucked away on a quiet, family-friendly cul-de-sac in the highly sought-after Meadowvale neighbourhood, 3170 Baytree Court offers the perfect blend of comfort, community, and convenience. This beautifully maintained and renovated 4 bedroom, 4 Bath home is surrounded by mature trees, excellent schools, and some of the best outdoor spaces Mississauga has to offer. Main Floor features an open-concept layout with a large living and dining room off the main foyer, elegant paint palette and Hardwood staircase with metal spindles. The stunning newly renovated eat-in kitchen features quartz counters, spotless stainless steel appliances and overlooks a bright living area with lofted cathedral ceilings, hardwood floors and elegant chandeliers. Enjoy the convenience of main floor laundry with new washer and dryer, direct garage access, and a $5,000 custom front door. Freshly painted throughout, this home also boasts a finished basement with rough-in for kitchenette and a cantina, perfect for entertaining or extended family. Step outside to your private backyard oasis complete with large concrete patio, newer gazebo and mature trees for plenty of shade. Ideally located near prestigious schools, shopping, Lisgar GO Station, Hwys 401, 403 & 407, this home offers exceptional comfort, style, and convenience. Many upgrades include: Hardwood throughout, Fully Finished Basement with Full Bath and Bedroom, Upgraded light-fixtures, Custom Built-In LED accent lighting, Premium Zebra blinds throughout, Closets with custom built-in cabinetry, renovated bathrooms with glass walk-in shower and so much more. Roof (2014), AC & Furnace (2017), Windows (2020).
Inclusions: Existing S.S fridge, stove , oven, dishwasher , washer & dryer , window coverings , light fixtures and freezer.
