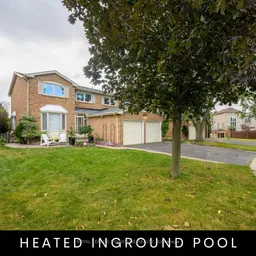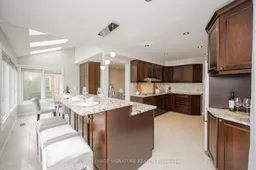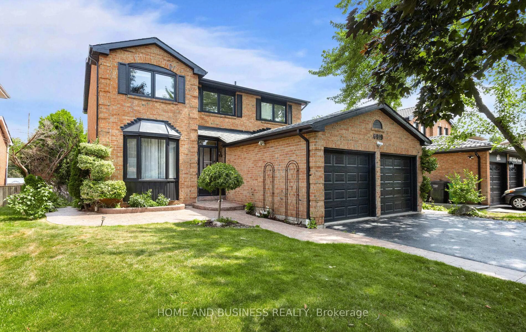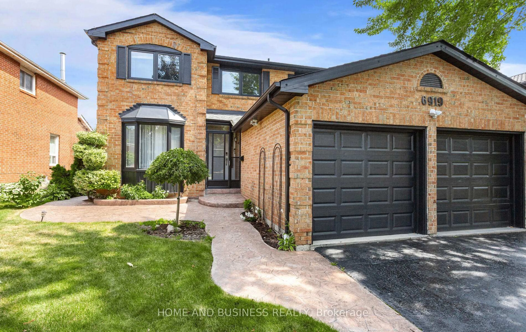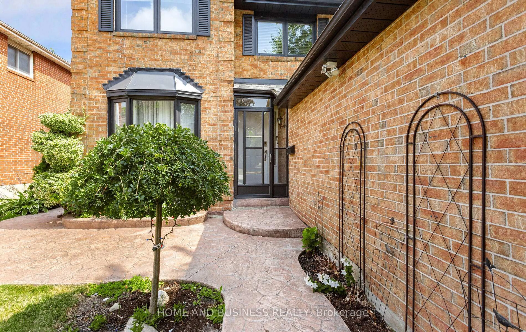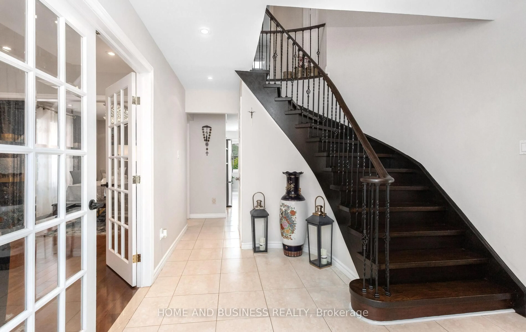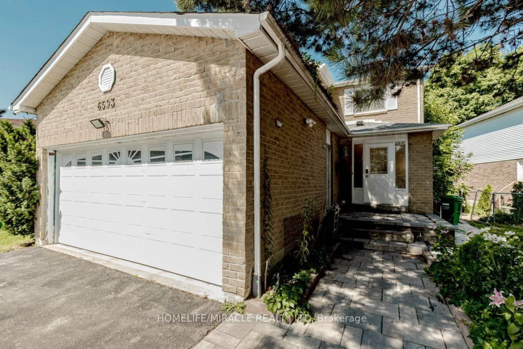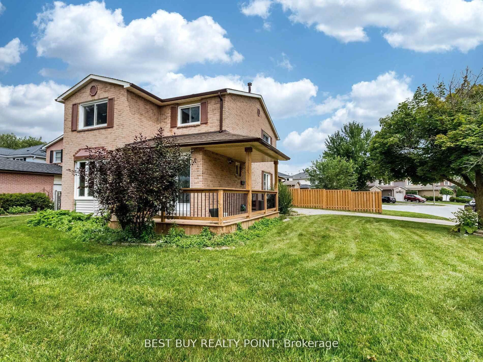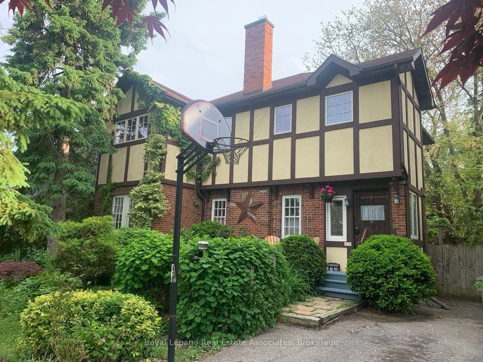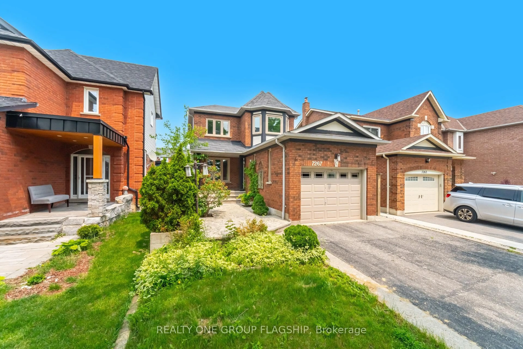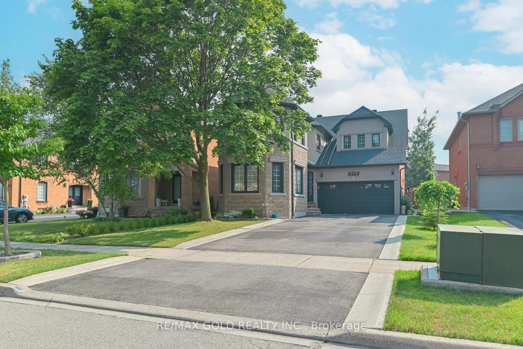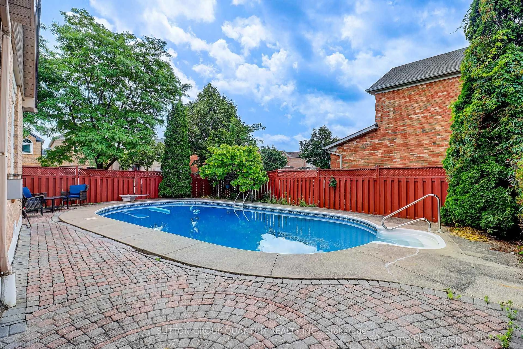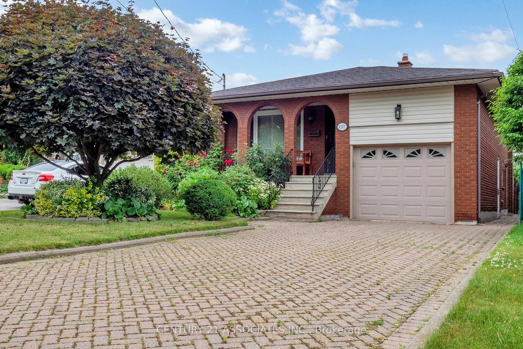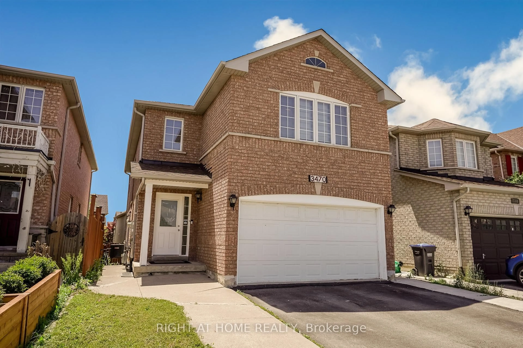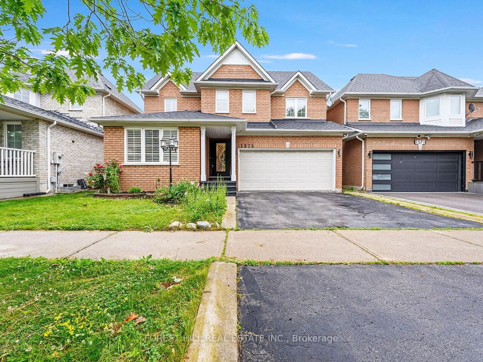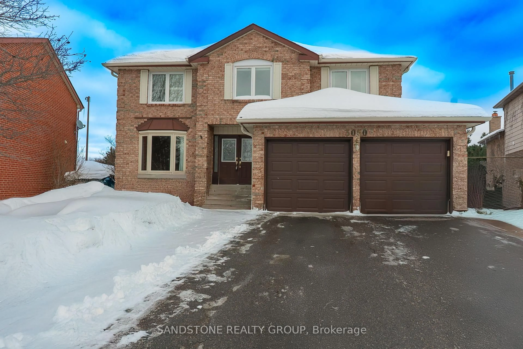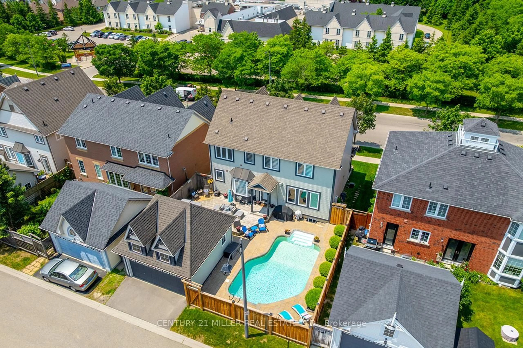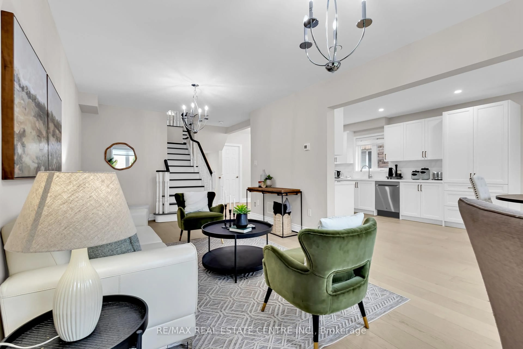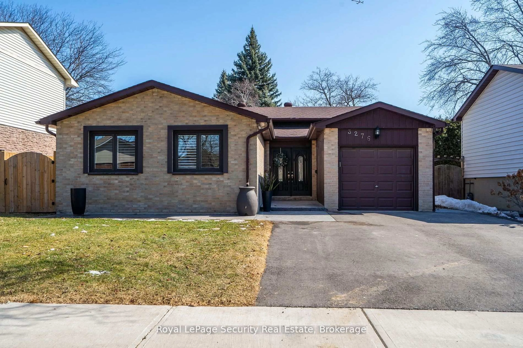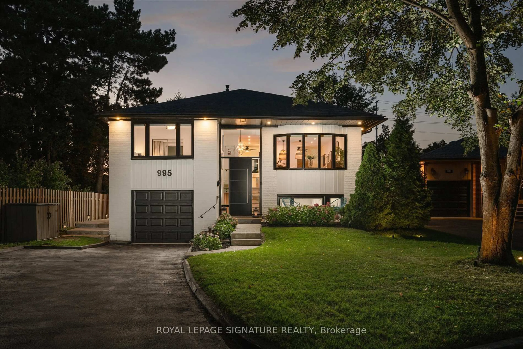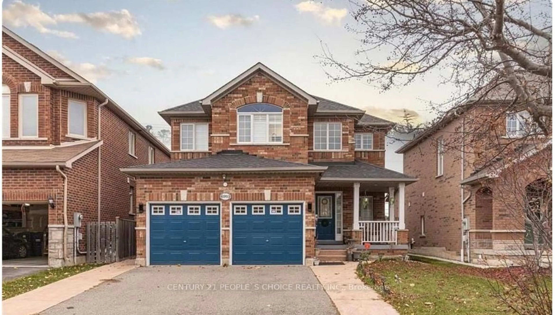6919 Hickling Cres, Mississauga, Ontario L5N 5B1
Contact us about this property
Highlights
Estimated valueThis is the price Wahi expects this property to sell for.
The calculation is powered by our Instant Home Value Estimate, which uses current market and property price trends to estimate your home’s value with a 90% accuracy rate.Not available
Price/Sqft$629/sqft
Monthly cost
Open Calculator

Curious about what homes are selling for in this area?
Get a report on comparable homes with helpful insights and trends.
+10
Properties sold*
$1.2M
Median sold price*
*Based on last 30 days
Description
Experience luxury living in this fully renovated 4+2 bedroom, 4-bathroom family home, located in the highly sought-after community of Meadowvale. Meticulously updated from top to bottom, inside and out, this stunning property sits on an oversized 51 x 139 ft professionally landscaped lot featuring a saltwater pool, expansive deck, and patterned concretean ideal setting for entertaining or relaxing in your own private retreat.Inside, the home impresses with premium finishes, including high-end built-in appliances, gleaming hardwood floors across the main and second levels, and a bright sun-filled breakfast area complete with three skylights. The cozy family room boasts a sleek modern gas fireplace, while the spa-inspired primary suite offers a large walk-in closet, a luxurious glass-enclosed shower with body jets, and a deep soaker tub.A newly renovated shared bathroom includes an oversized two-person shower that's sure to impress. The freshly finished basement adds even more living space, with a spacious recreation room, two full bedrooms, a designer bathroomand a separate entrance, making it perfect for a potential income suite or multigenerational living.This home truly has it allstyle, space, functionality, and income potential. A rare opportunity that checks every box! extra room in the main level can be used as 5th bed room or office
Property Details
Interior
Features
Main Floor
Dining
3.29 x 4.26Living
3.08 x 5.51Kitchen
3.04 x 5.51Breakfast
3.3 x 3.07Exterior
Features
Parking
Garage spaces 2
Garage type Attached
Other parking spaces 4
Total parking spaces 6
Property History
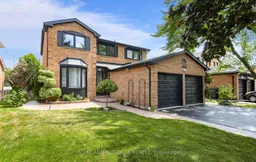 49
49