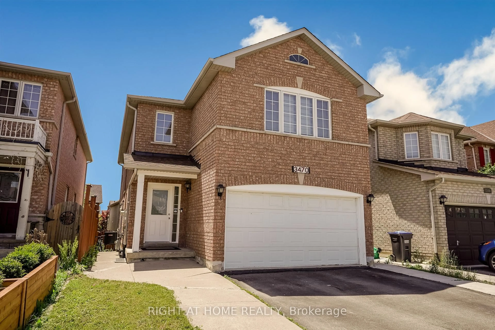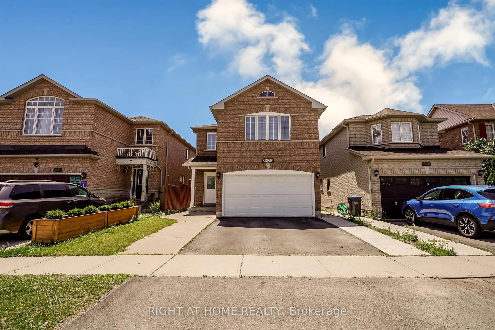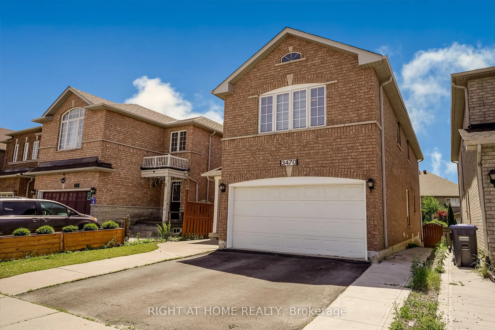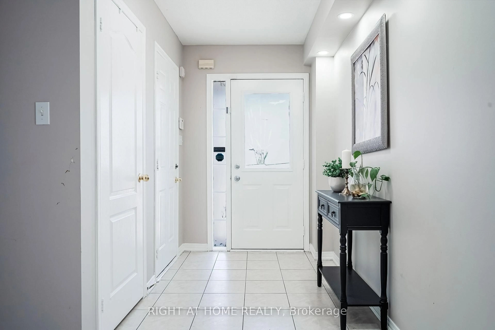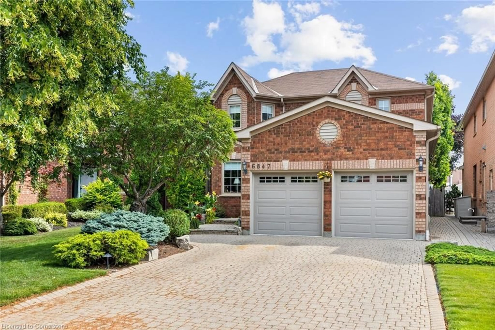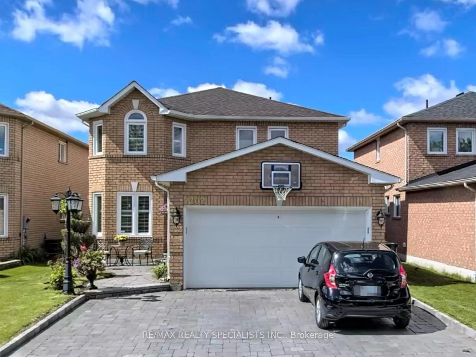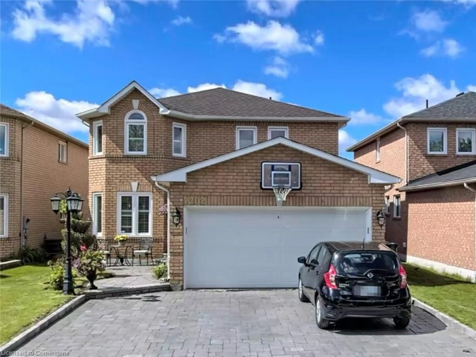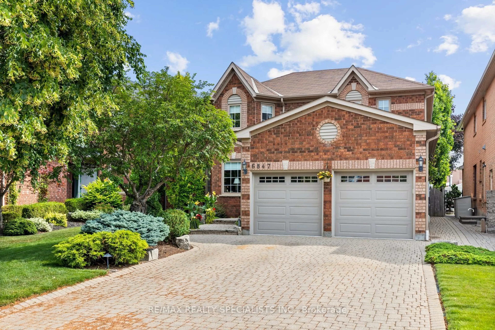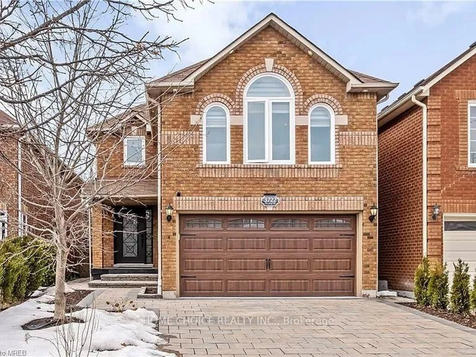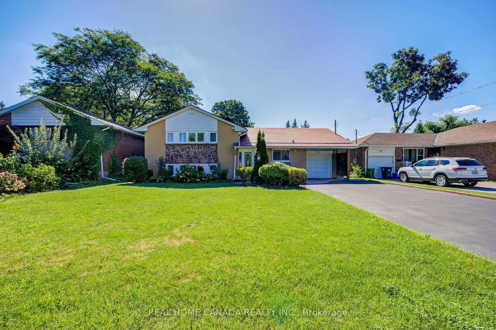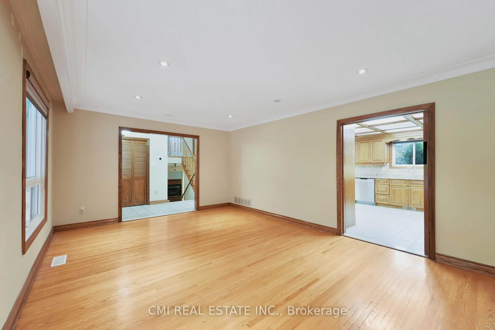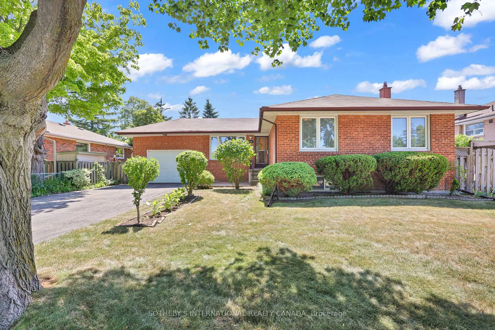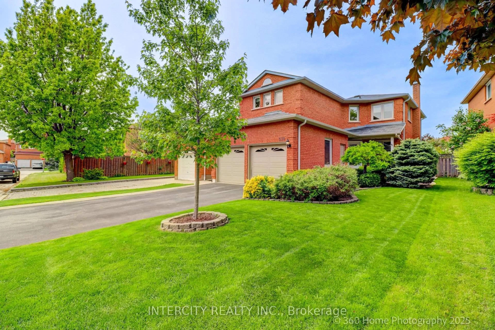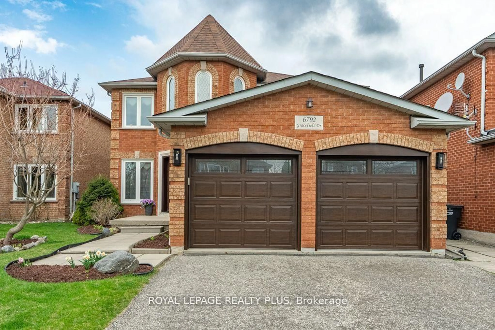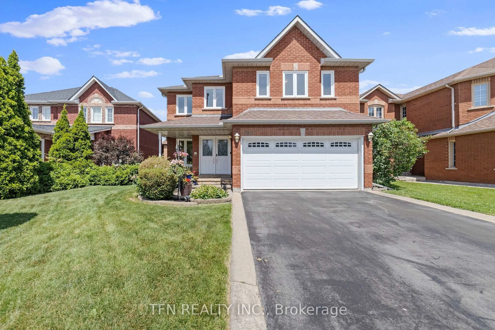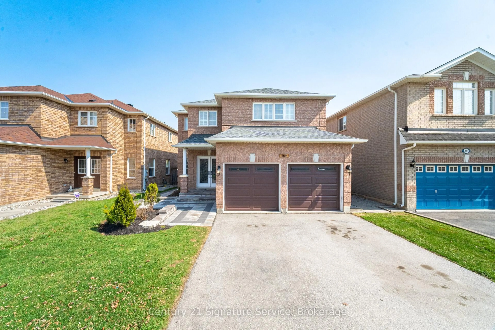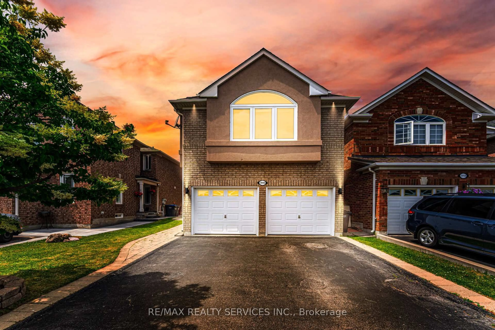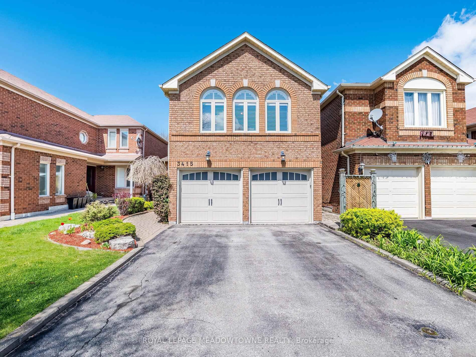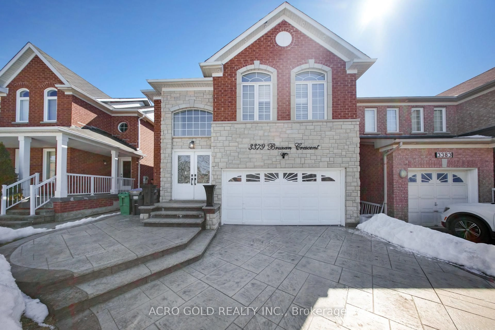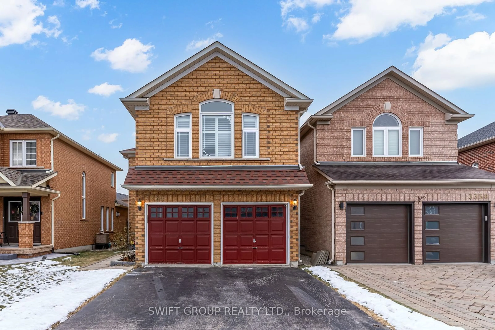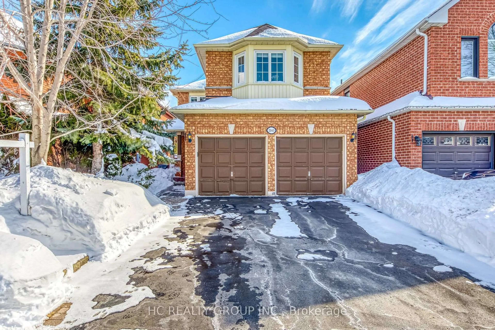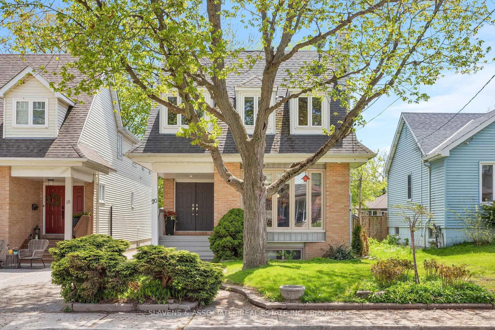3470 Crimson King Circ, Mississauga, Ontario L5N 8M9
Contact us about this property
Highlights
Estimated valueThis is the price Wahi expects this property to sell for.
The calculation is powered by our Instant Home Value Estimate, which uses current market and property price trends to estimate your home’s value with a 90% accuracy rate.Not available
Price/Sqft$652/sqft
Monthly cost
Open Calculator

Curious about what homes are selling for in this area?
Get a report on comparable homes with helpful insights and trends.
+15
Properties sold*
$1.2M
Median sold price*
*Based on last 30 days
Description
This gorgeous, upgraded home offers the potential to offset your mortgage payments from day one with its basement unit. It's located on a quiet, child-safe street, just a short walk to schools, parks, and shopping centers, and only a two-minute walk to the Lisgar GO station. With over 3,000 sq ft of living space, this home features numerous upgrades, including a professionally finished basement with a 4-piece washroom, separate entrance, and kitchen. This space is perfect for tenants (currently tenanted; tenants can stay if the buyer intends to keep them). The basement also boasts pot lights throughout. The main kitchen features upgraded countertops and cabinets. Recent major updates to the home include the roof, furnace, air conditioning, and tankless water heater, all replaced just a few years ago. The deck was also recently completed in late 2023.You'll find lots of windows and a bright foyer, creating an inviting atmosphere. For your convenience, the laundry has been relocated upstairs, while a second laundry area for tenants is located in the basement.
Property Details
Interior
Features
Main Floor
Dining
4.67 x 3.6Parquet Floor / Combined W/Living
Living
4.67 x 3.6Parquet Floor / Combined W/Dining
Kitchen
6.1 x 3.2Ceramic Floor / Eat-In Kitchen
Breakfast
6.1 x 3.2Ceramic Floor / Walk-Out
Exterior
Features
Parking
Garage spaces 2
Garage type Attached
Other parking spaces 4
Total parking spaces 6
Property History
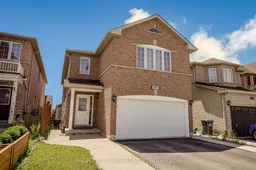 41
41