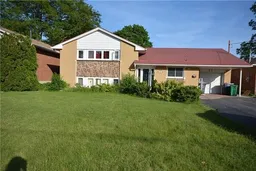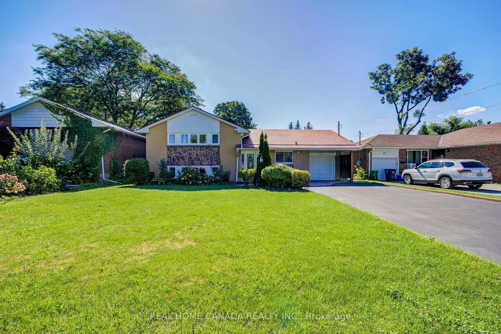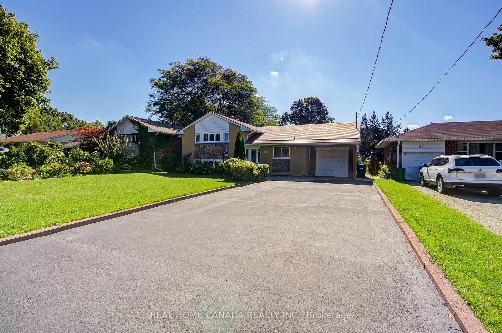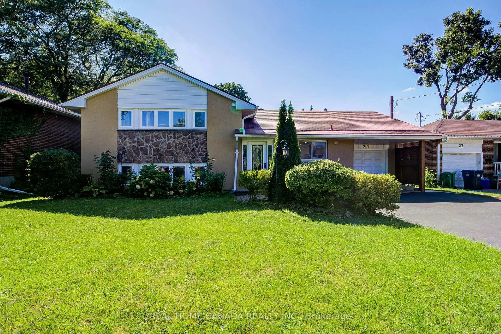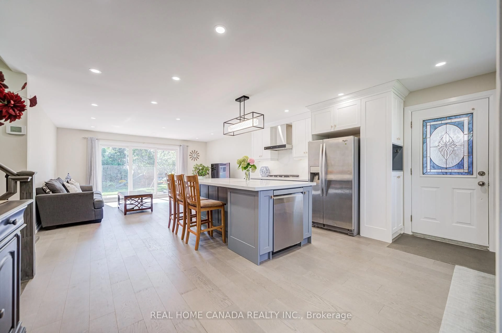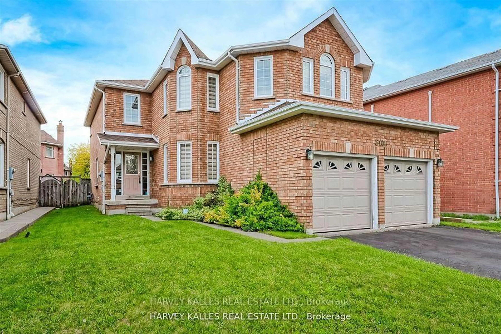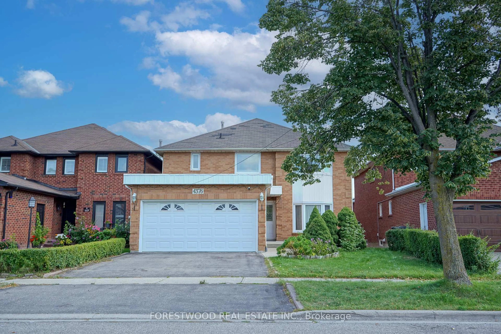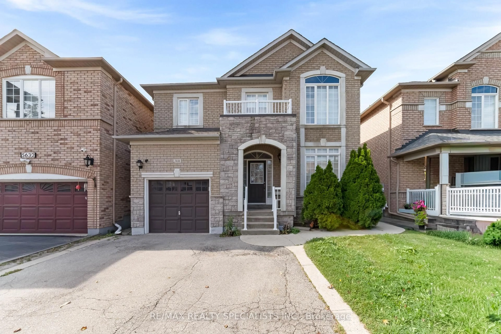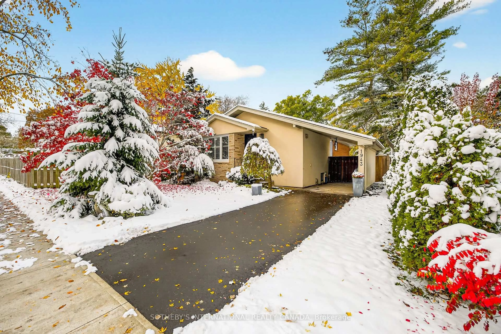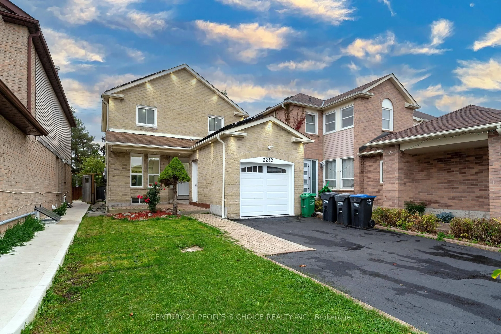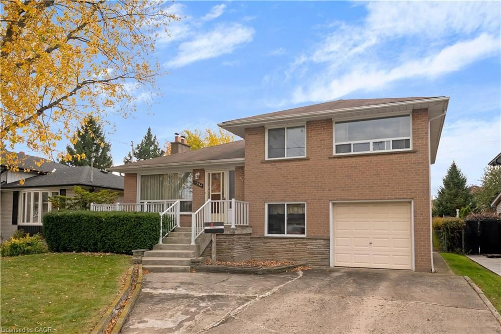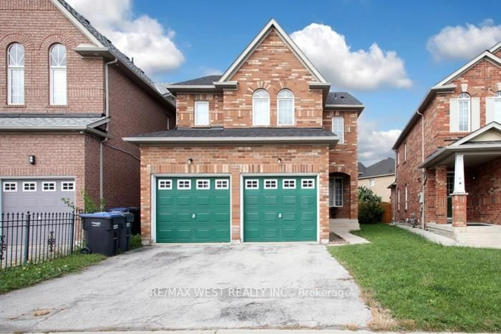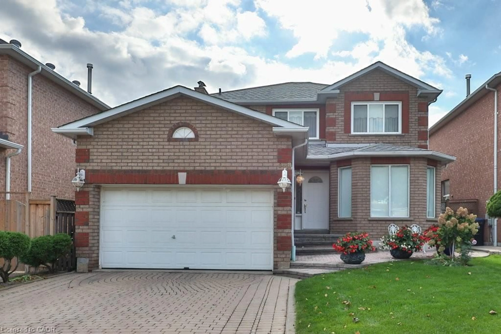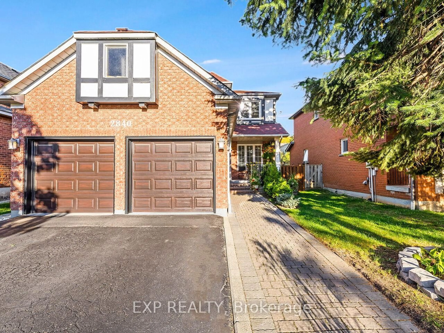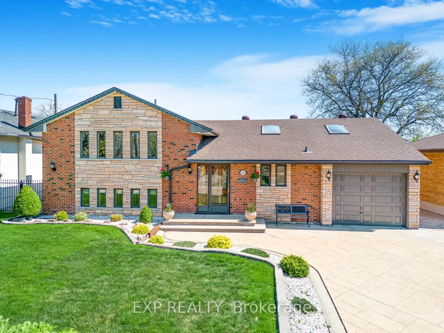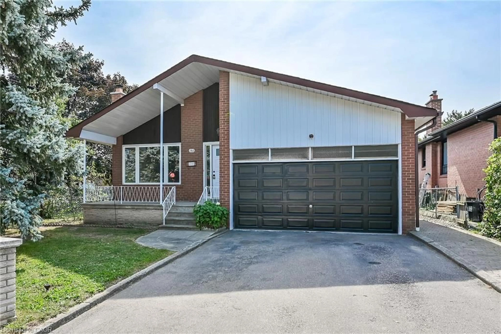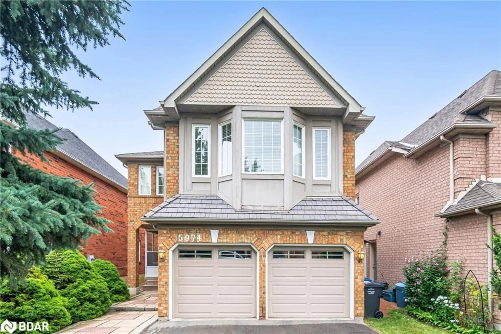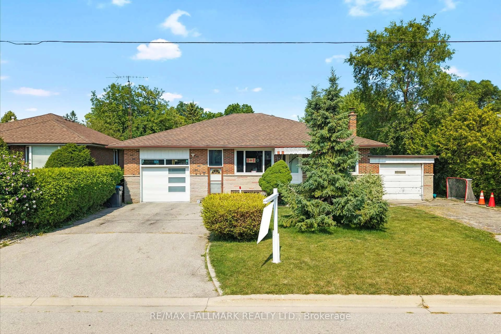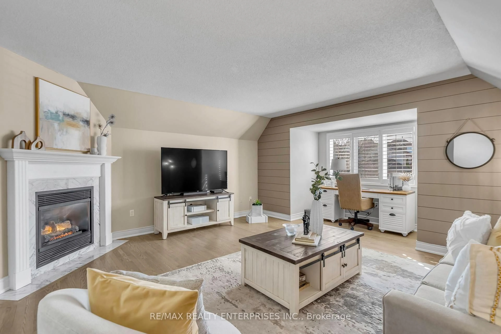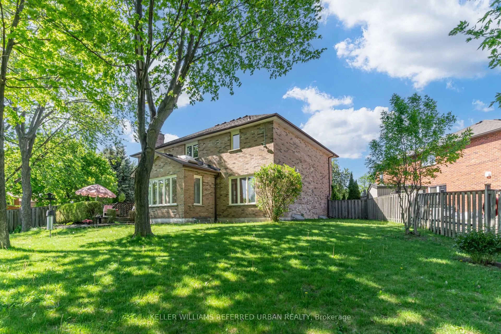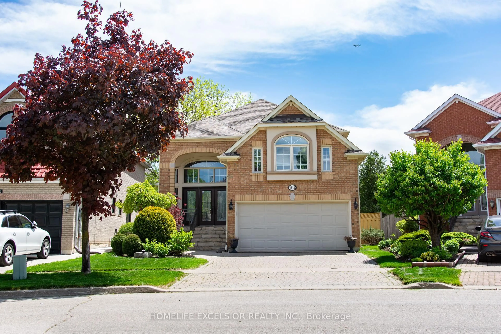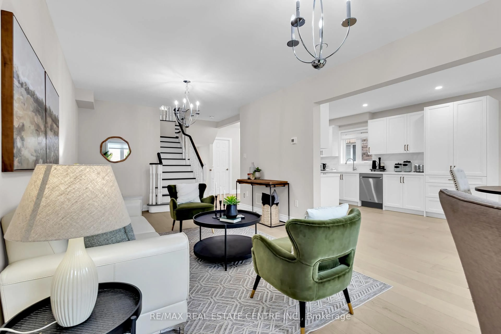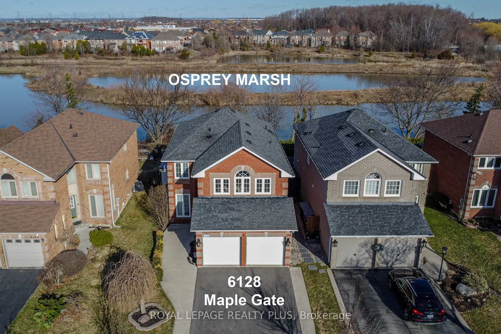29 Ellesboro Dr, Mississauga, Ontario L5N 1C3
Contact us about this property
Highlights
Estimated valueThis is the price Wahi expects this property to sell for.
The calculation is powered by our Instant Home Value Estimate, which uses current market and property price trends to estimate your home’s value with a 90% accuracy rate.Not available
Price/Sqft$816/sqft
Monthly cost
Open Calculator

Curious about what homes are selling for in this area?
Get a report on comparable homes with helpful insights and trends.
+3
Properties sold*
$1.2M
Median sold price*
*Based on last 30 days
Description
Massive 60X125 Lot in Riverview Heights Streetsville, ***Additional Great Room with permit in 2002 W/Gas Fireplace & 2 Skylights & potable A/C***, Metal Roof, Total 7 car parking spots, $$$160K+++SPEND ON Renovated From Top to Bottom in 2024*** 3+1 Br. Open Concept Living And Dining and Kitchen Overlooking Backyard! Engineering Hardwood Floor throughout, Lots of Pot Lights, Kitchen W/ S/S Appliances, Gas Stove, Quartz Island & Countertops, large Sliding door to Beautiful Garden, Electrical Capacity Increase with upgraded Main Brake 2nd flr with 3 Bright Br., W/ laundry, Large Washroom with Smart toilet. Finished Basement with 9ft ceiling With Separate Entrance with 1 Br. and Kitchen & Dining, 4Pc Bath & 2nd Laundry. Central Vacuum. Minutes To The Village Of Streetsville! Walk To Credit River And Trails! Close to Go Train Station!
Property Details
Interior
Features
Main Floor
Living
9.3 x 4.88hardwood floor / W/O To Patio / Combined W/Dining
Dining
9.3 x 4.88hardwood floor / Combined W/Kitchen / Pot Lights
Kitchen
9.3 x 4.88Combined W/Dining / Quartz Counter / Stainless Steel Appl
Great Rm
6.5 x 4.57Ceramic Floor / Fireplace / Above Grade Window
Exterior
Features
Parking
Garage spaces 1
Garage type Attached
Other parking spaces 6
Total parking spaces 7
Property History
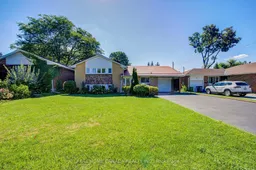 50
50