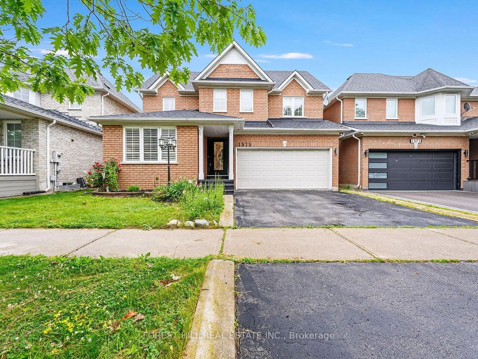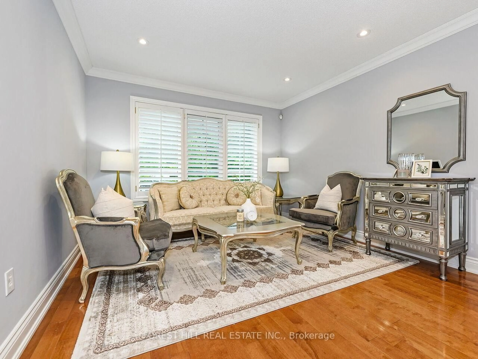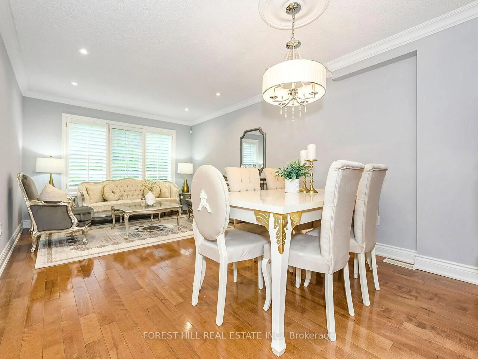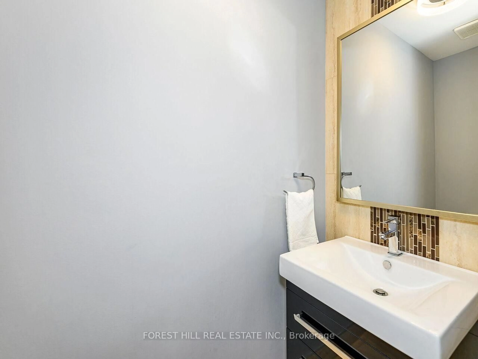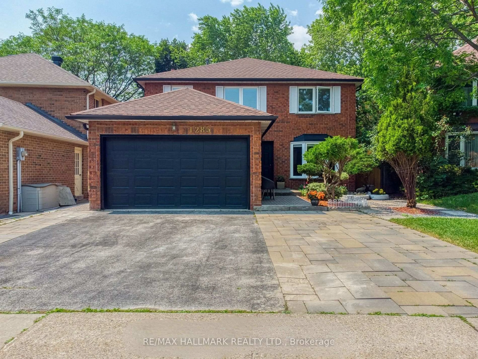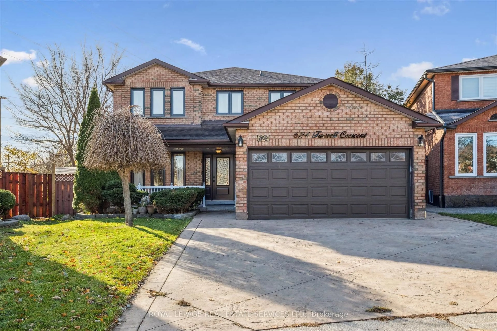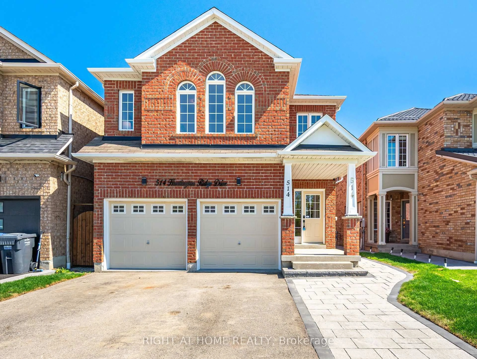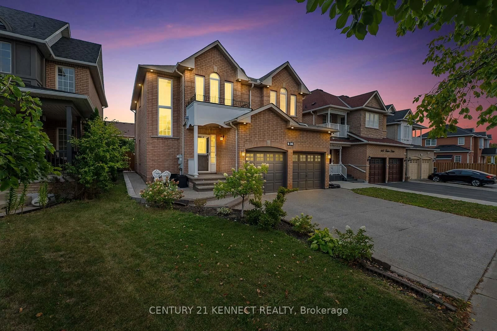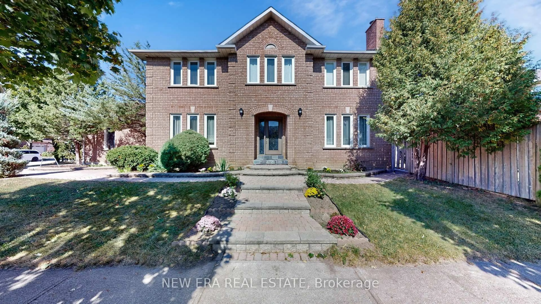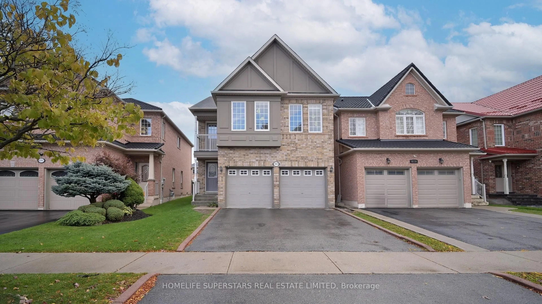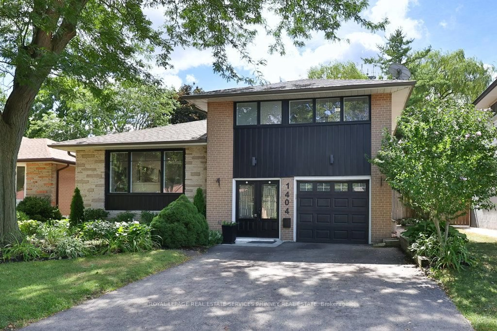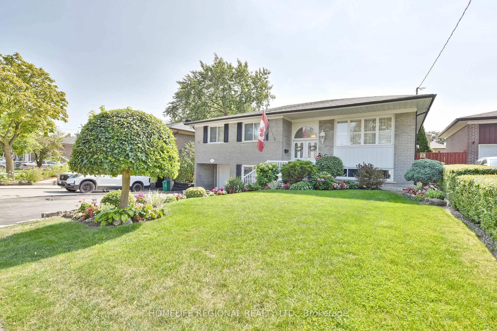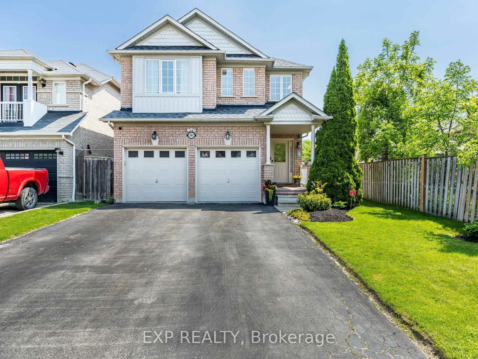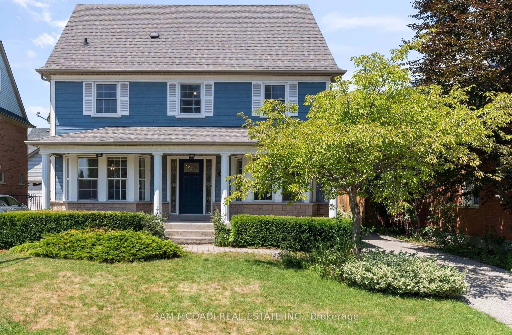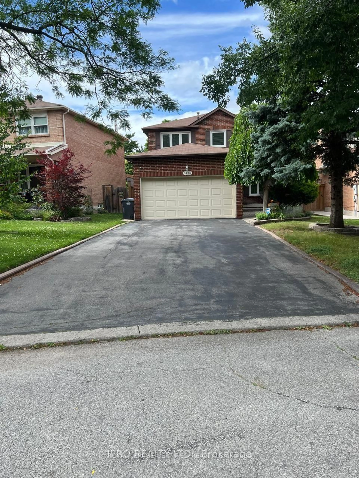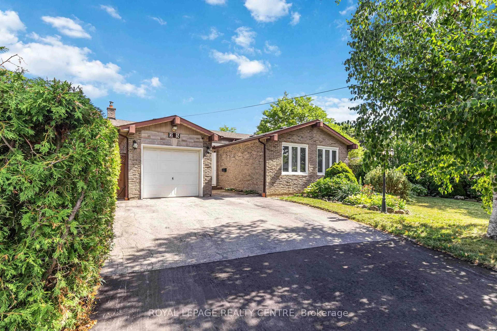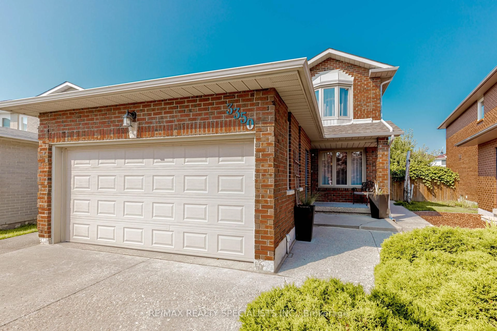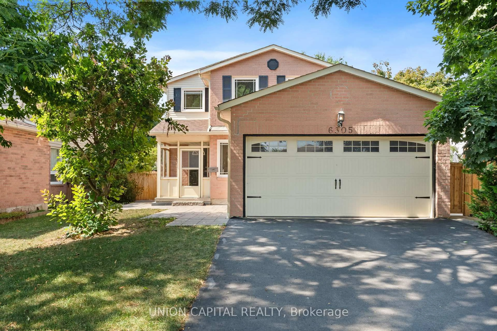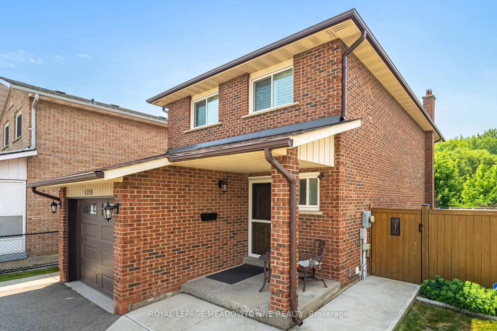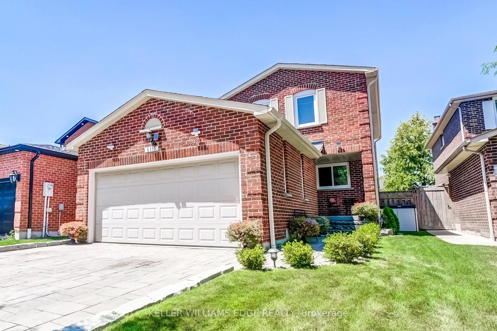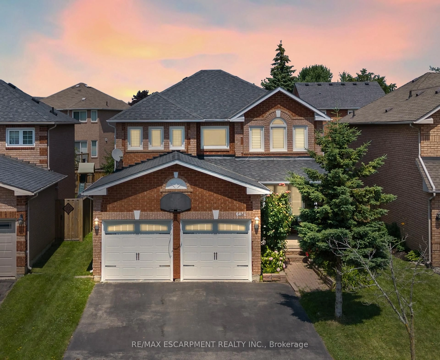1575 Samuelson Circ, Mississauga, Ontario L5N 8A2
Contact us about this property
Highlights
Estimated valueThis is the price Wahi expects this property to sell for.
The calculation is powered by our Instant Home Value Estimate, which uses current market and property price trends to estimate your home’s value with a 90% accuracy rate.Not available
Price/Sqft$769/sqft
Monthly cost
Open Calculator
Description
Approx 3000 Total sq ft!! Beautifully Updated 3+1 Bed, 4 bath home in Sought-after Meadowvale Village! Bright and Spacious, this tastefully updated home has an open-concept layout with Hardwood floors throughout. Directly across from the Scenic Levi Creek Trail, it offers the perfect blend of Nature and Convenience. Recently Renovated kitchen with Granite countertops, glass tile backsplash and modern shaker cabinets. Walkout from the breakfast area to a professionally landscaped backyard with a flagstone patio and in-ground sprinkler system- ideal for Entertaining or relaxing. Upstairs, you'll find three generously sized bedrooms, including a primary with 4 pce ensuite, w/in closet ; Semi-ensuite in 2nd bedroom. Crown Moulding and California shutters and a touch of elegance. The Professionally finished basement boasts new vinyl flooring, a large recreation room with bar and 3 pc bath-perfect for guests or family movie nights. Located within walking distance to top rated Schools, parks, trails, public transit and all essential amenities. Short drive from, 401, 407, 403. This home is a rare find in an unbeatable location.
Property Details
Interior
Features
Main Floor
Dining
3.23 x 3.98hardwood floor / Bay Window / Combined W/Living
Kitchen
3.23 x 3.98Eat-In Kitchen / Granite Counter / Stainless Steel Appl
Breakfast
2.56 x 3.4W/O To Patio / Ceramic Floor / California Shutters
Family
5.13 x 3.22hardwood floor / Open Concept / Fireplace
Exterior
Features
Parking
Garage spaces 2
Garage type Attached
Other parking spaces 4
Total parking spaces 6
Property History
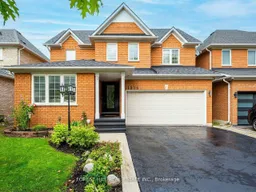
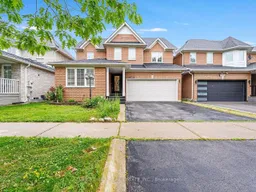 30
30
