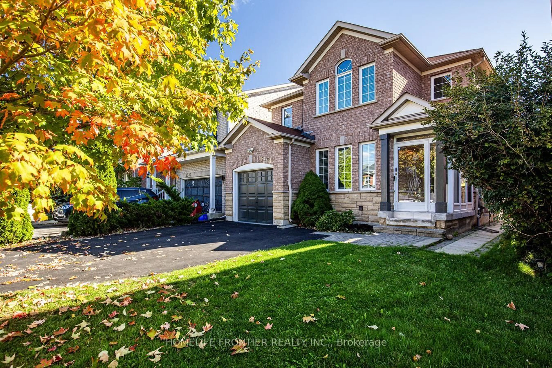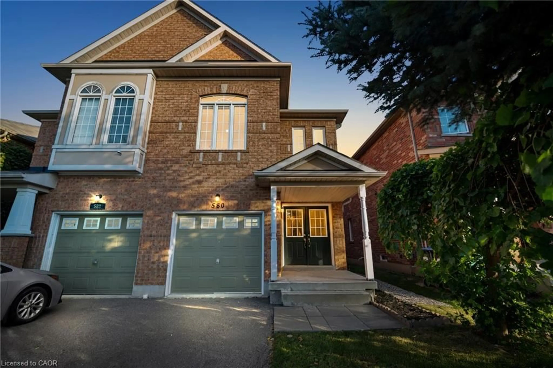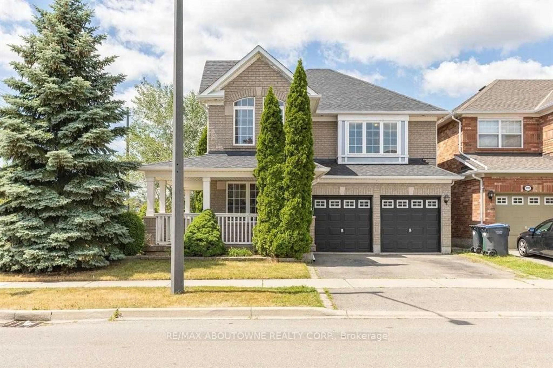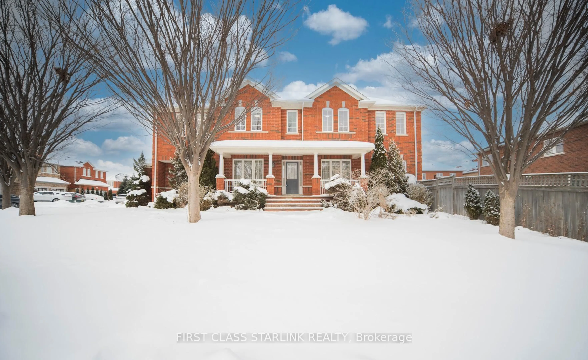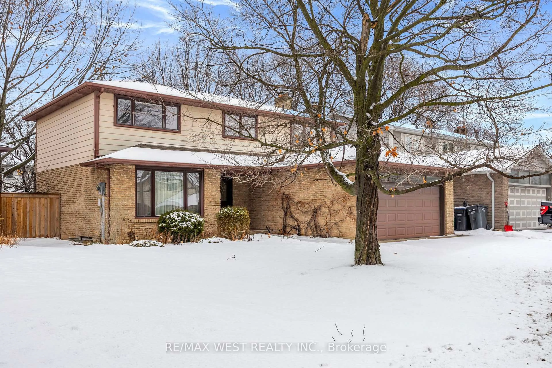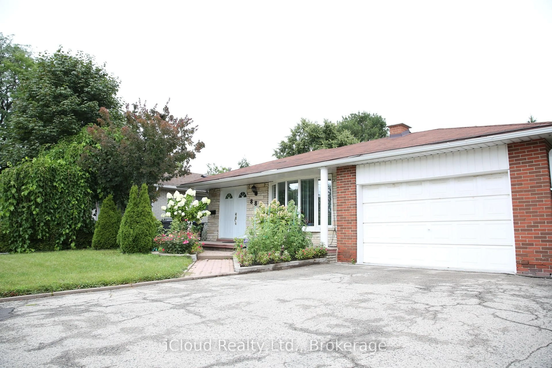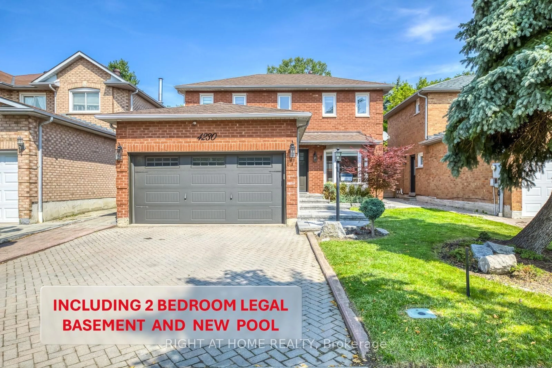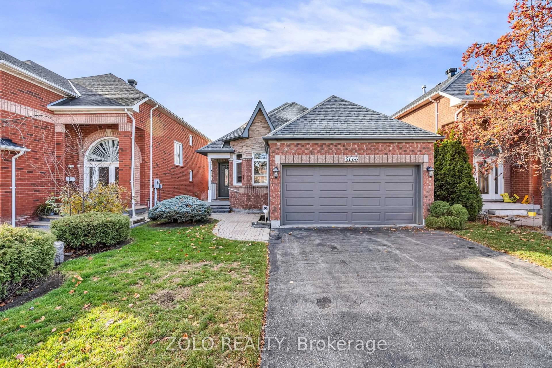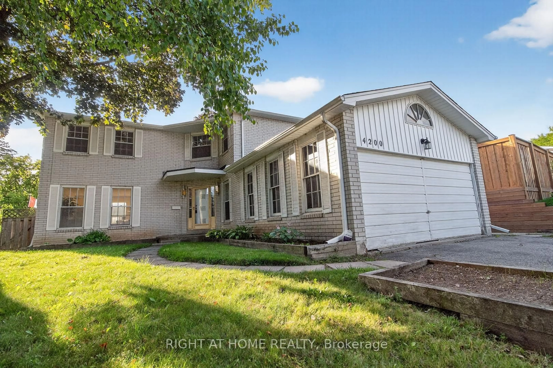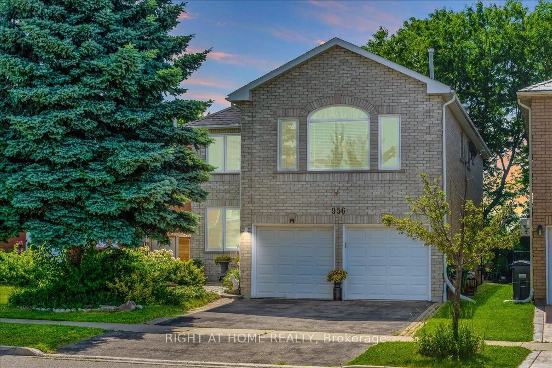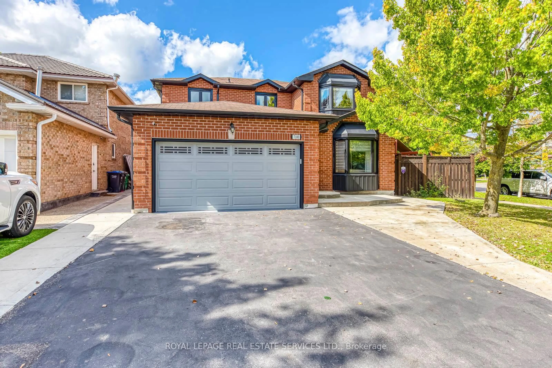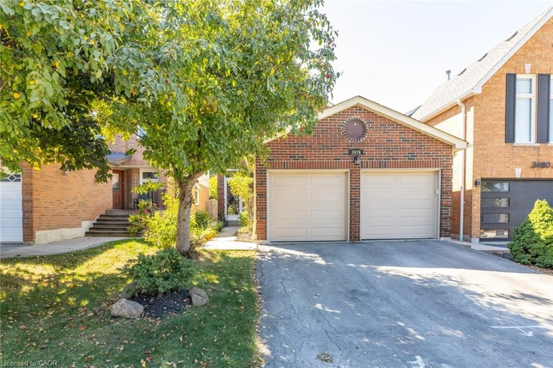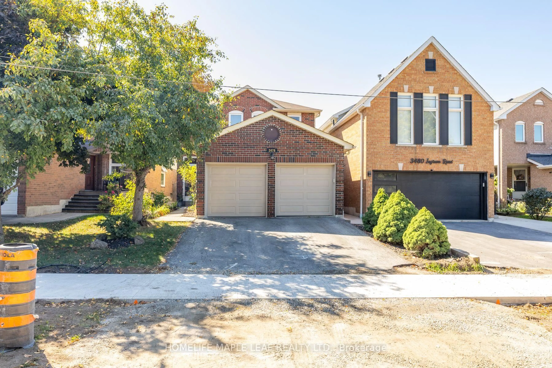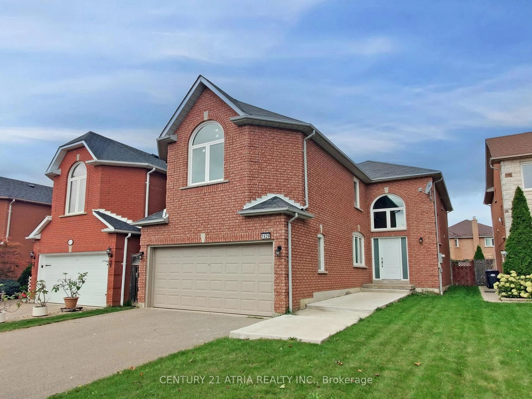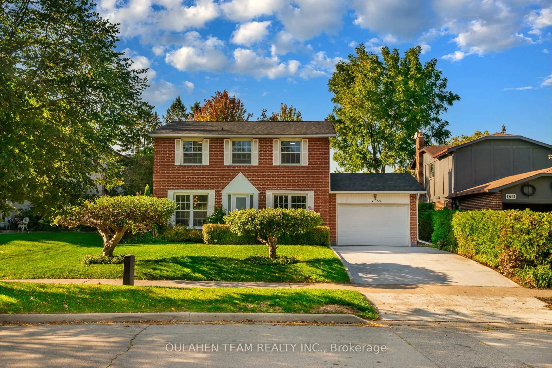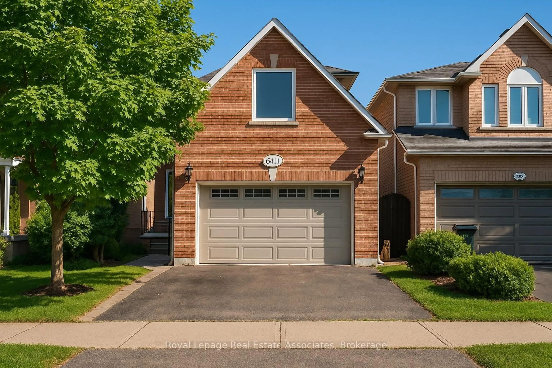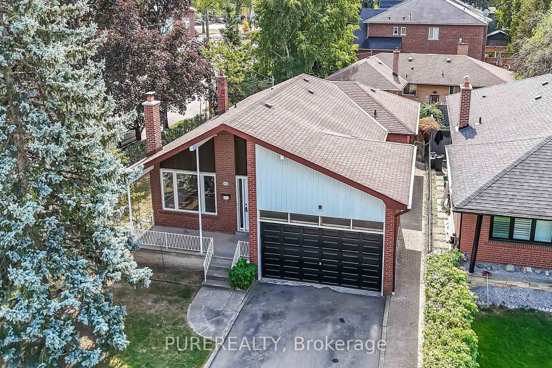The Perfect Opportunity Awaits! This Detached Link (Linked Only Underground) Home Is Nestled In a Family-Friendly, Well-Established Neighborhood. Offering The Perfect Blend Of Space, Functionality, And Scenic Charm. Features Three Generously Sized Bedrooms And Three Washrooms, This Property Is Ideal For a Growing Family. Backing Onto Little Etobicoke Creek Offering a Stunning and Peaceful View. Thoughtfully Designed! The Main Level Features a Spacious Living Area, An Open-Concept Dining Room, a Walkthrough Kitchen, Laminate Flooring, California Shutters, And Two Separate Walkouts To Individual Decks. The Main Deck Offers a Scenic View Overlooking Little Etobicoke Creek. Upstairs, The Large Primary Bedroom Includes Laminate Flooring, a 4-Piece Semi-Ensuite, And His-And-Hers Closets. The Second And Third Bedrooms Also Offer a Spacious Layout, Laminate Flooring, And California Shutters. The Completely Finished Basement Includes a Large Family Area, a Second Kitchen With Stainless Steel Appliances, and the Potential to be Converted to an In-Law Suite. The Lower Level Also Features a 3-Piece Washroom, a Cold Room, Ample Storage as And a Walkout To a Large Patio. Recent Renovations & Updates: Recent Renovations Include Home Repainted (2025), Updated Basement Kitchen (2014), Partially Updated Upper Washroom (2021), Furnace And AC (2024), Re-Shingled Roof (2018), Both Decks (Side And Back 2020), Wooden Backyard Fence (2019), Tankless Water Heater (Rental 2023).
Inclusions: (Main Level- Fridge, Stove, Hood Fan, Dishwasher) (Basement - Stainless Steel Fridge, Stainless Steel Stove, Stainless Steel Hood Fan, Washer and Dryer, All California Shutters, All Fixed Electric Light Fixtures , Electric Garage Door Opener (1) Remote.
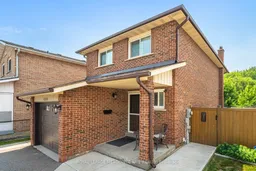 41
41

