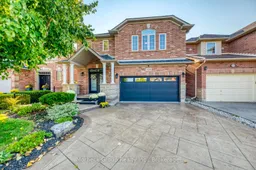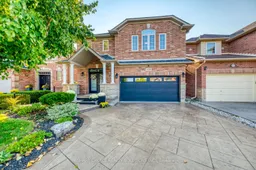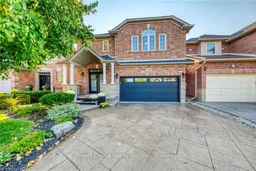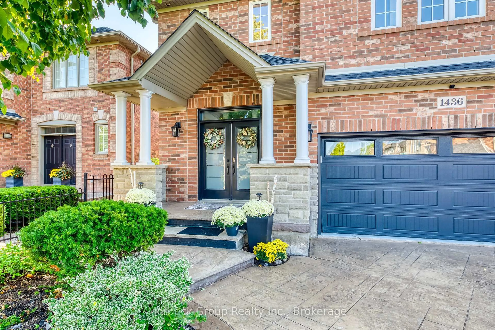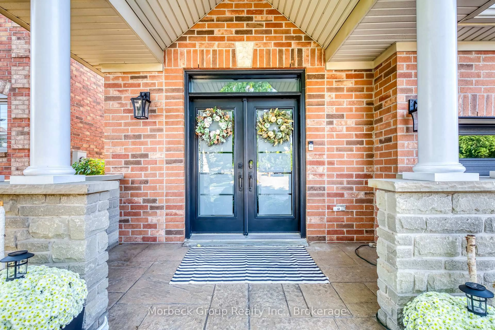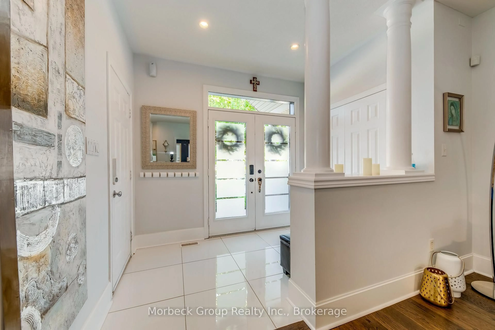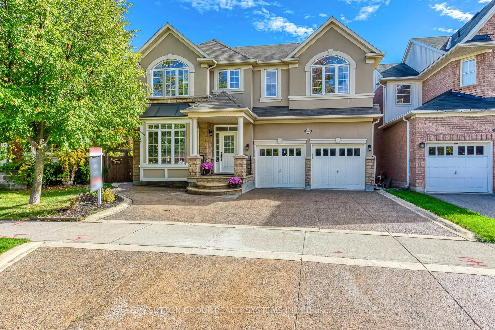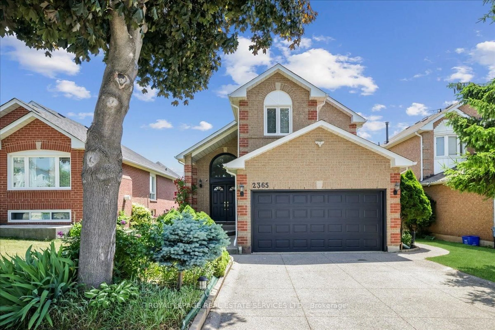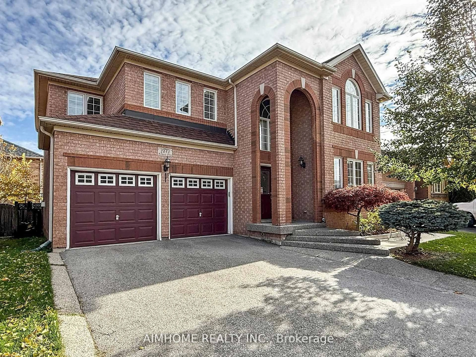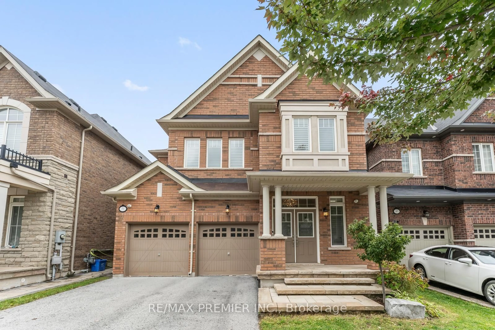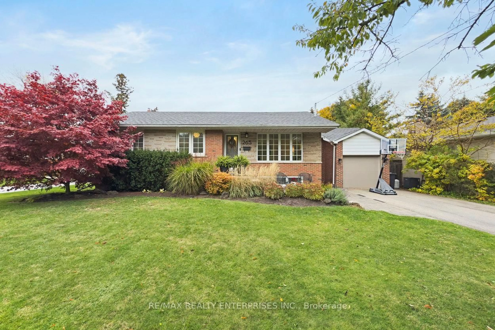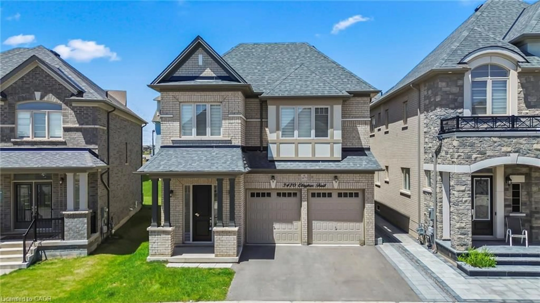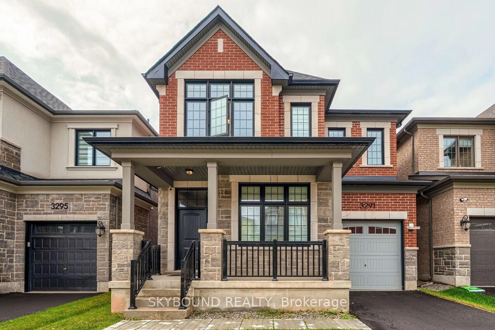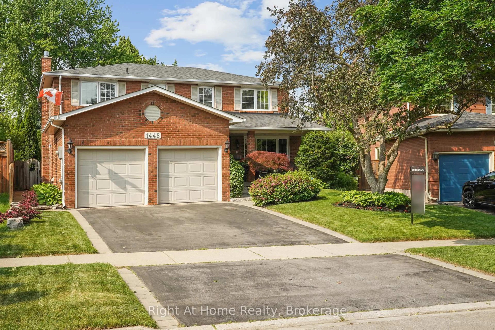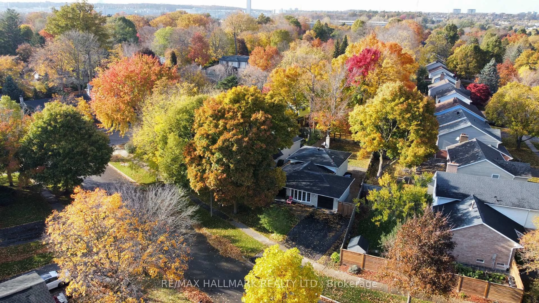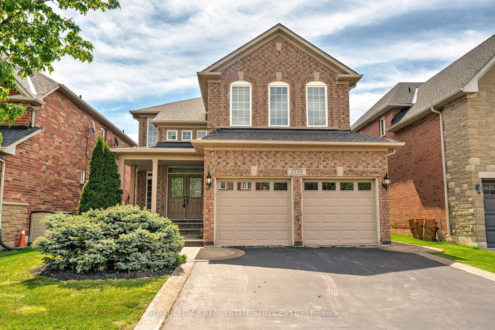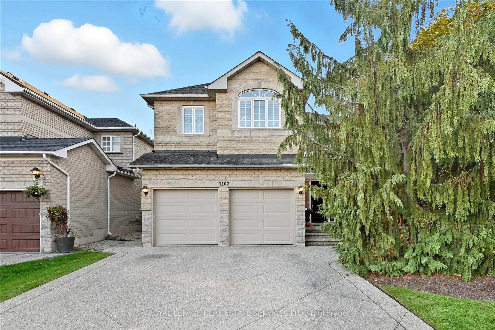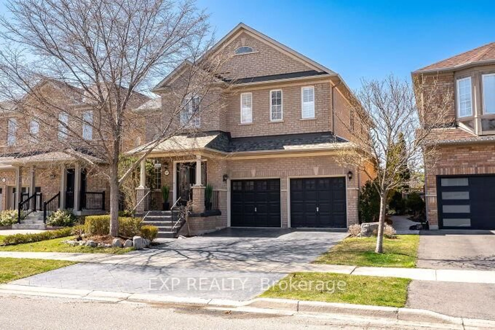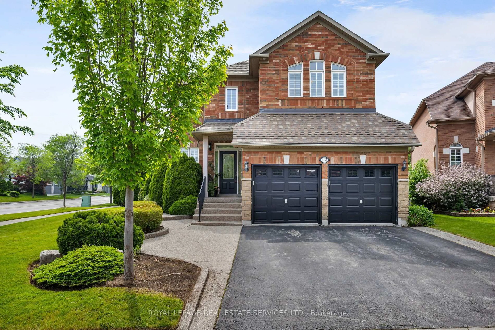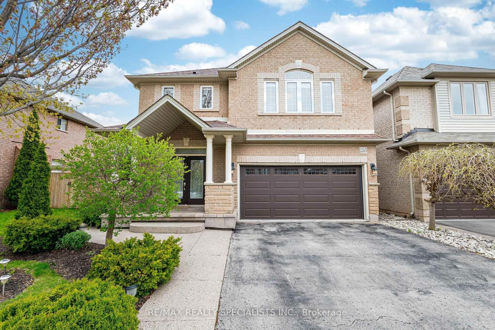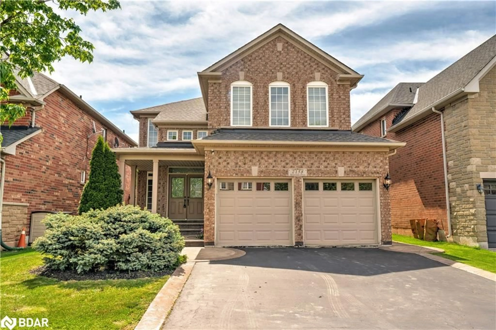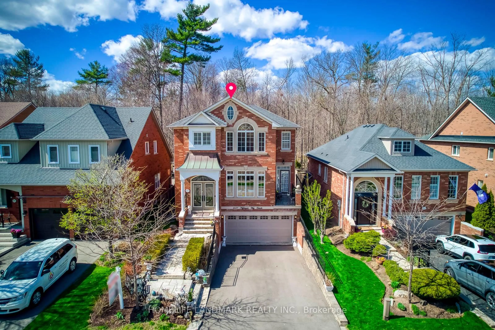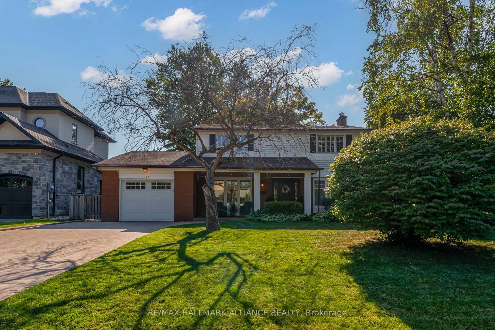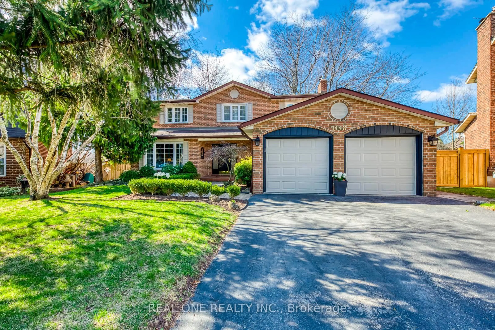1436 Gulledge Tr, Oakville, Ontario L6M 3Z8
Contact us about this property
Highlights
Estimated valueThis is the price Wahi expects this property to sell for.
The calculation is powered by our Instant Home Value Estimate, which uses current market and property price trends to estimate your home’s value with a 90% accuracy rate.Not available
Price/Sqft$623/sqft
Monthly cost
Open Calculator

Curious about what homes are selling for in this area?
Get a report on comparable homes with helpful insights and trends.
+21
Properties sold*
$1.5M
Median sold price*
*Based on last 30 days
Description
Located In The Prestigious West Oak Trails Community, This Distinguished Home Offers Over 2,600 Sq Ft Of Finished Living Space. A Dramatic Two-Storey Cascade Window Anchors The Family Room's 18-Ft Ceilings, Showcasing Panoramic Views Of Bloomfield Park. With A Semi Open-Concept Layout, These Stunning Park Views Can Be Enjoyed From Nearly Every Main-Floor Space. No Neighbours Behind Provide Exceptional Privacy.Featuring A Bright, Spacious Eat-In Kitchen, Family Room With Fireplace, 4 Bedrooms (3 With Walk-In Closets), And 4 Bathrooms, This Home Is Designed For Comfortable Family Living. Hardwood And Tile Flooring, Fresh Décor, And Meticulous Upkeep Make It Truly Move-In Ready.Walking Distance To Abbey Park, Loyola, Pine Grove Public (French Immersion), And Excellent Elementary Schools. Close To Oakville Hospital, Sixteen Mile Creek, Parks, Shopping, And Bronte GO.
Property Details
Interior
Features
Main Floor
Living
3.86 x 3.35hardwood floor / California Shutters / Combined W/Dining
Dining
4.27 x 3.35Ceramic Floor / Coffered Ceiling / Combined W/Living
Family
5.18 x 3.66hardwood floor / Gas Fireplace / O/Looks Park
Kitchen
3.96 x 2.64Ceramic Floor / Breakfast Area / O/Looks Park
Exterior
Features
Parking
Garage spaces 1
Garage type Attached
Other parking spaces 3
Total parking spaces 4
Property History
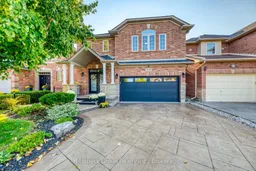 38
38