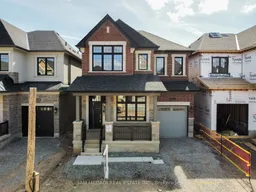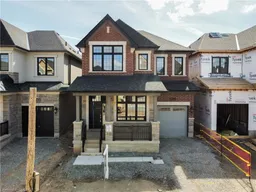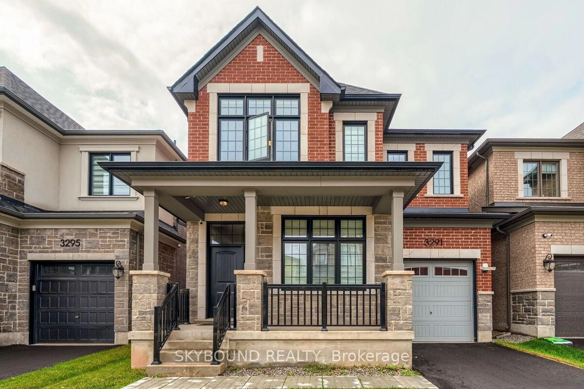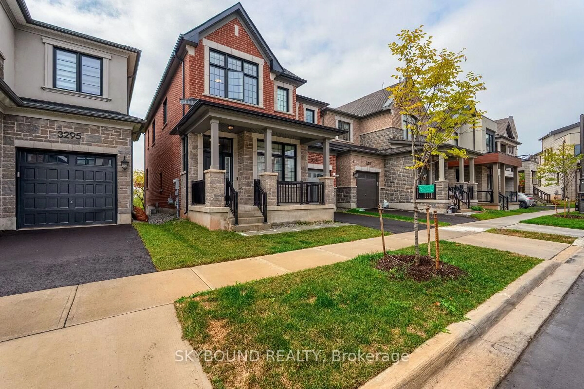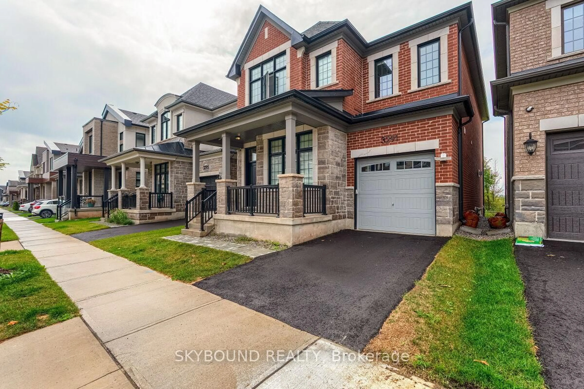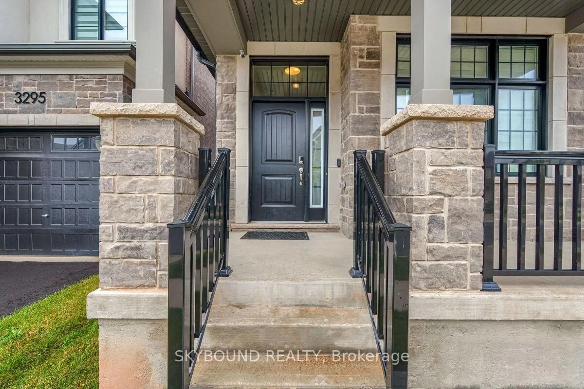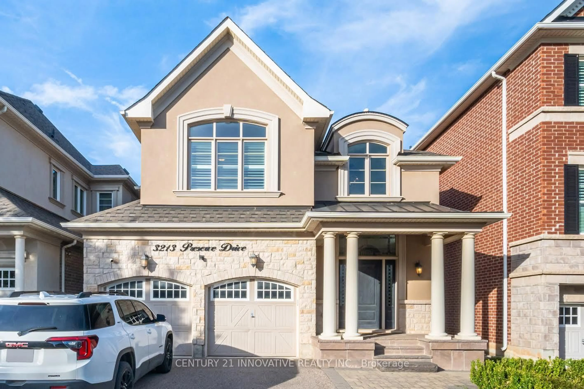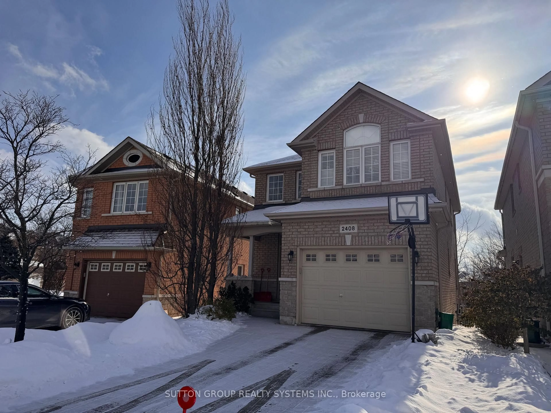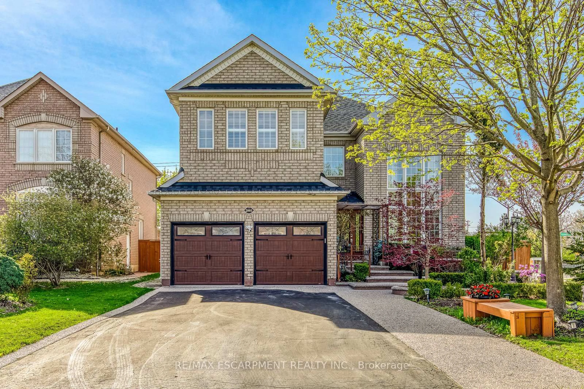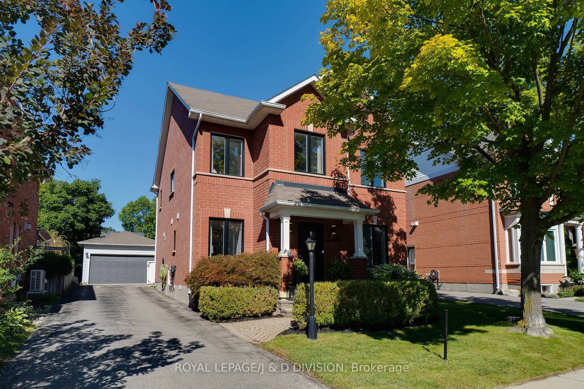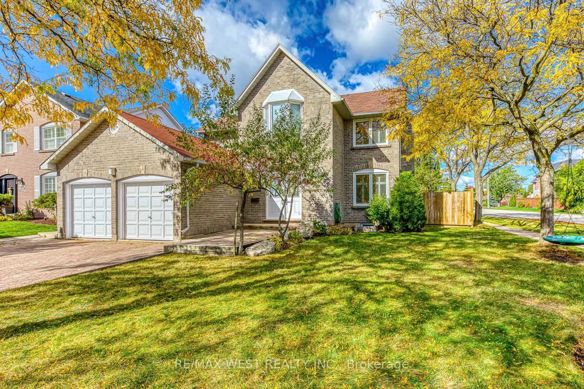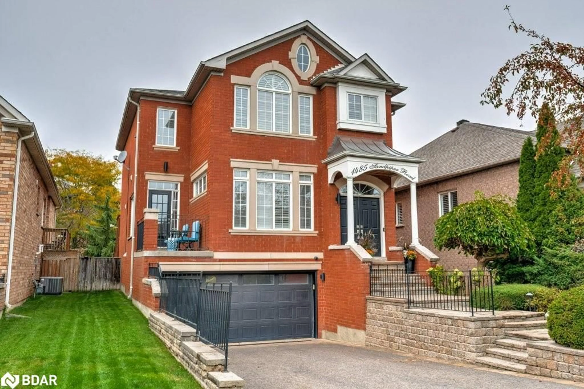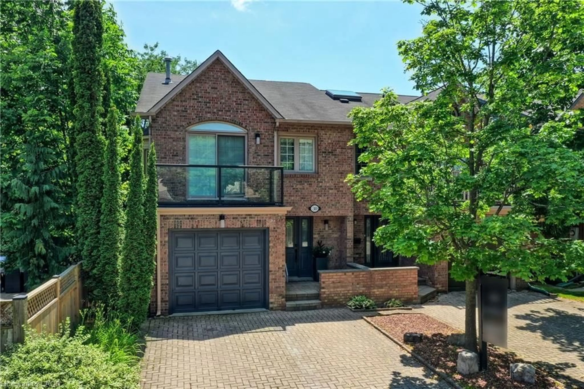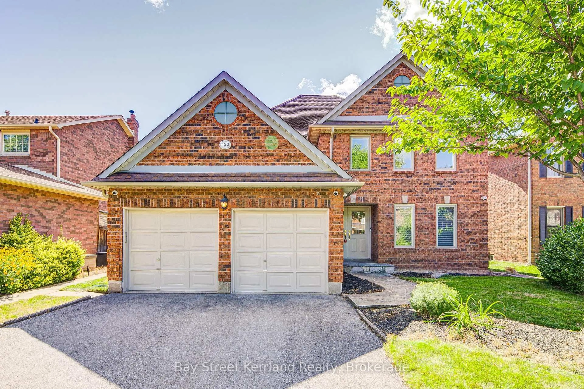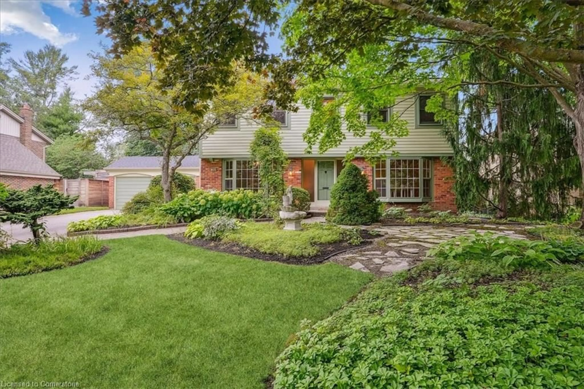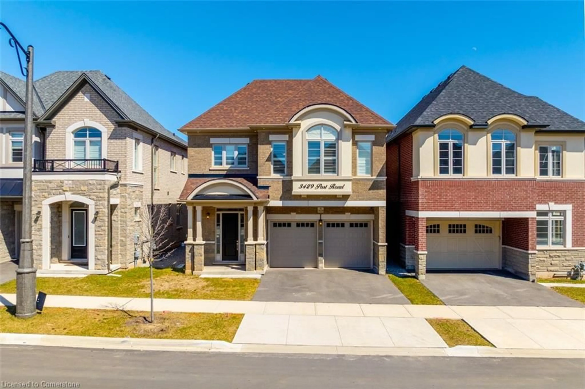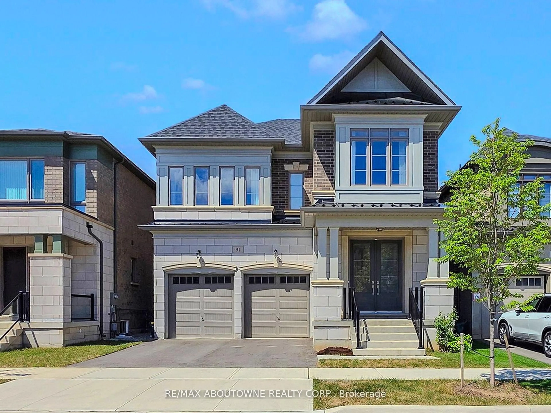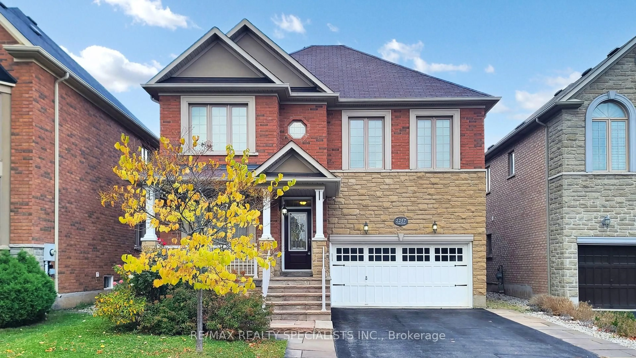3291 Harasym Tr, Oakville, Ontario L6M 5N6
Contact us about this property
Highlights
Estimated valueThis is the price Wahi expects this property to sell for.
The calculation is powered by our Instant Home Value Estimate, which uses current market and property price trends to estimate your home’s value with a 90% accuracy rate.Not available
Price/Sqft$641/sqft
Monthly cost
Open Calculator
Description
Welcome to This Premium Executive Detached Property Situated in the Most Desired And Prestigious Community of Preserve West in Rural Oakville. This 2587 Sqft Of Modern Beauty Backs onto Greenspace, and Is Loaded with Luxury and The Craftsmanship Of Spacious Layout. Open Concept Living Area with Enchanting Three Sided Fireplace and Boasting 4 Bedrooms & 4 Bathrooms, This Residence is Bundled with Ultra Premium Enhancements, Including a Study Room, Soaring 10 Ft Ceilings on the Main Level & 9 Ft Ceilings on the Second Floor. Immersed In the Elegance of Tray Ceilings in the Great Room, Dining Room, and Primary Suite, Chef Inspired Gourmet Kitchen Impresses with its Executive Center Island, Quartz Countertops, and Extended Contemporary Wooden Cabinets, Seamlessly Flowing into the Inviting Breakfast Room. Third Bathroom on the Second Floor adds an Impressive Upgrade for Convenince While Laundry Room on the Upper Level Offers an exceptional Time and Task Savings
Property Details
Interior
Features
2nd Floor
Primary
14.96 x 14.995 Pc Bath / hardwood floor / W/I Closet
2nd Br
10.56 x 14.833 Pc Bath / hardwood floor / W/I Closet
3rd Br
11.12 x 12.76hardwood floor / W/I Closet / Window
4th Br
10.4 x 11.02hardwood floor / Window / Closet
Exterior
Features
Parking
Garage spaces 1
Garage type Attached
Other parking spaces 1
Total parking spaces 2
Property History
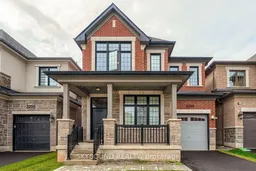 49
49