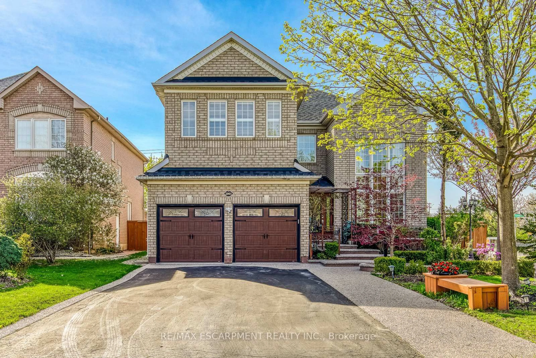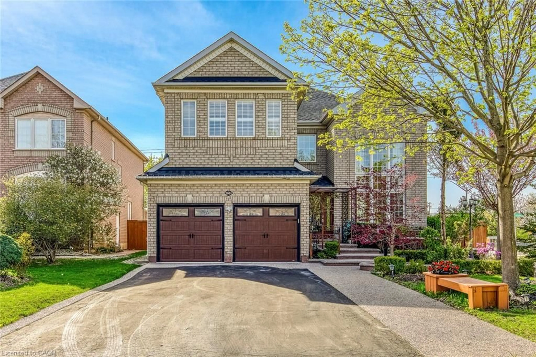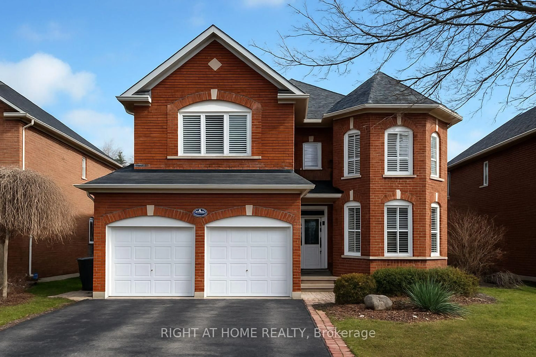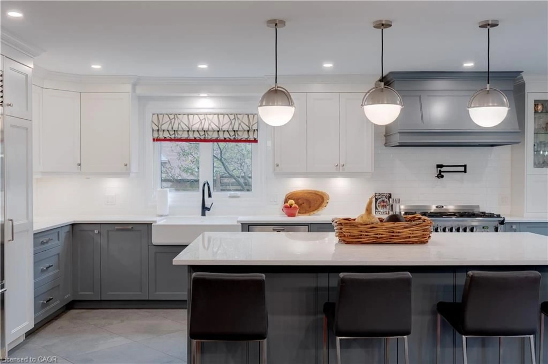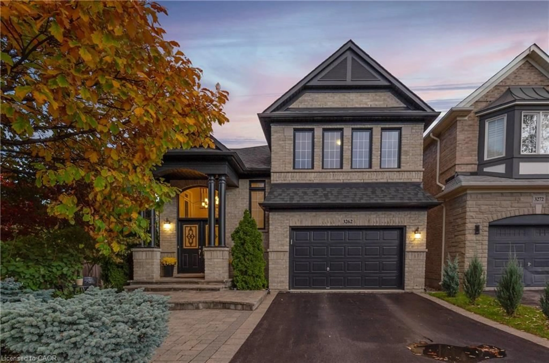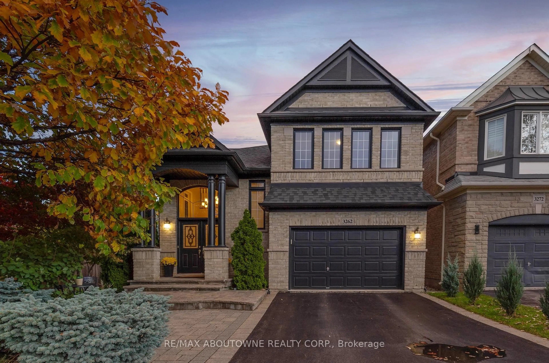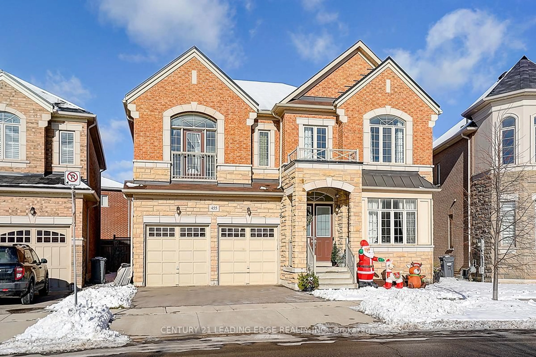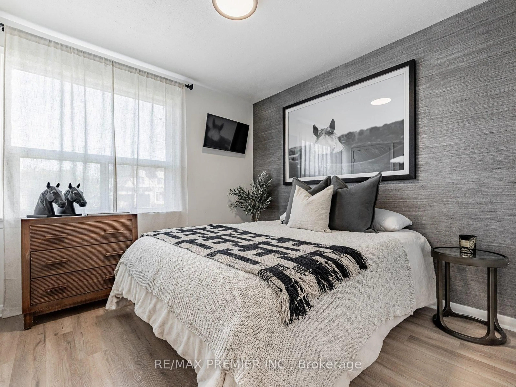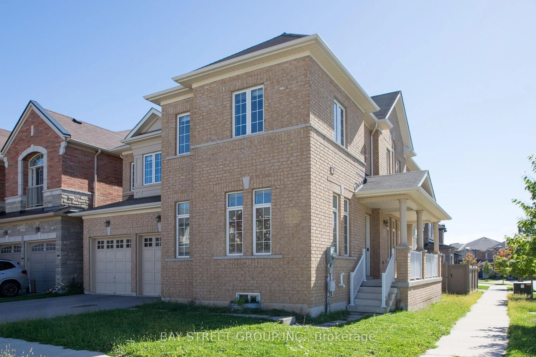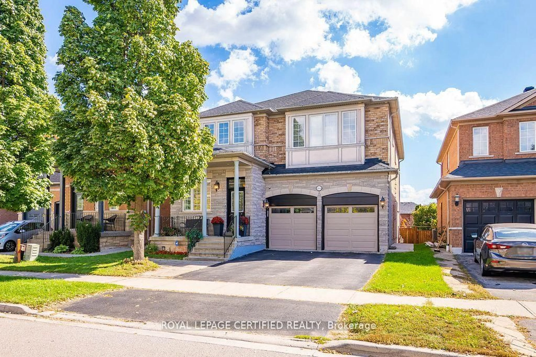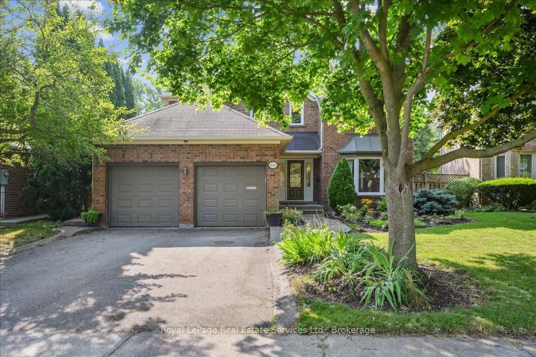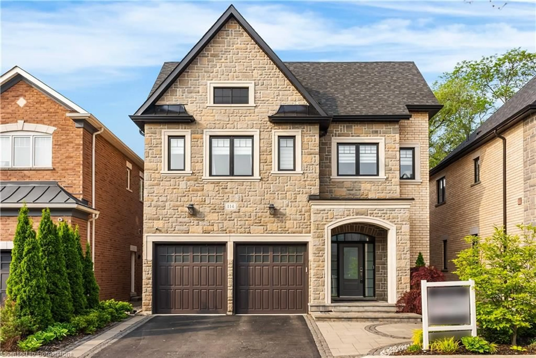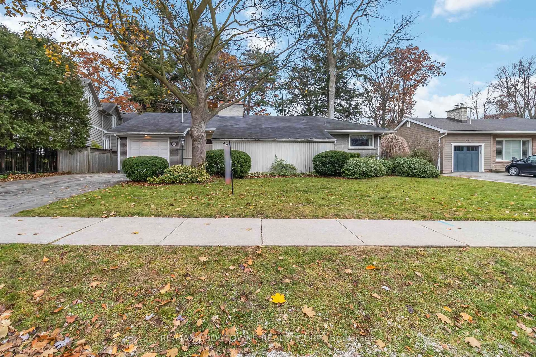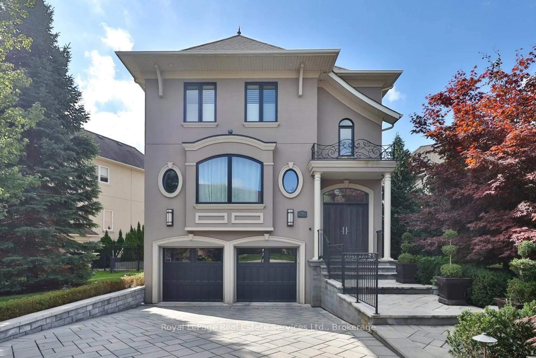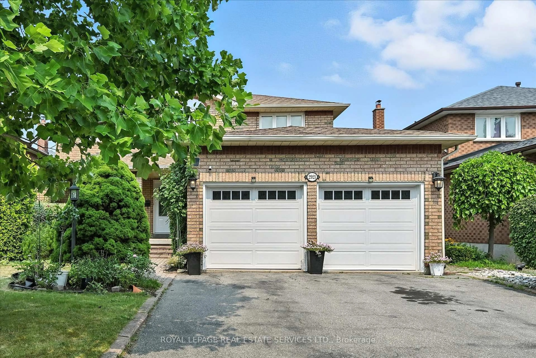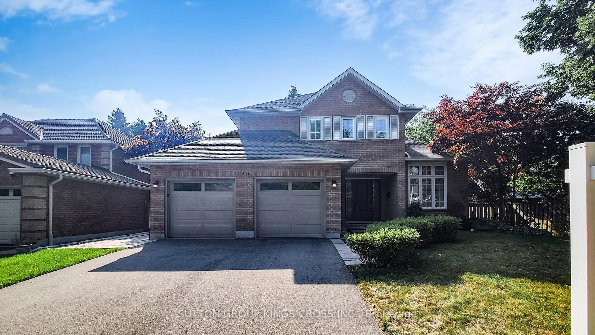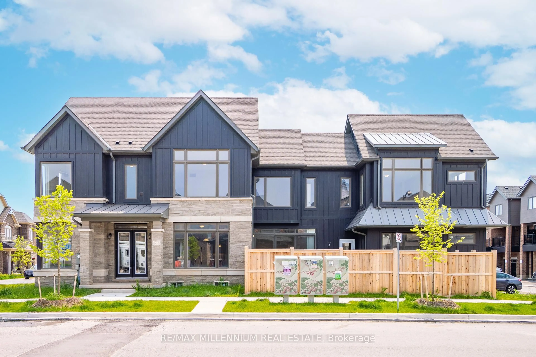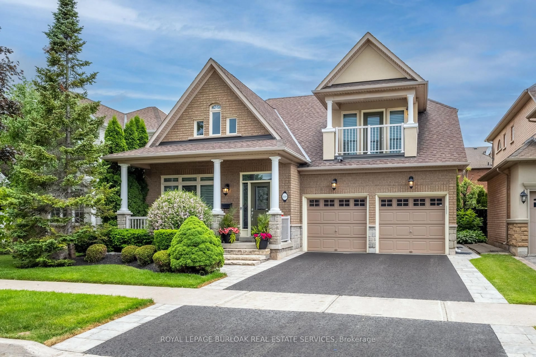Welcome 2257 Carm Dr. - This home shows to perfection and has been meticulously maintained. Approx. 2900 sq/ft of above ground living space in beautiful Westoak Trails, a short walk to Public and Catholic Elementary and Garth Webb SS, and located on a quiet street. This home offers both open concept and intimacy. 9ft ceilings on the main floor, 12ft ceiling in the Family Rm. Large kitchen work space, granite counters, as well as spacious breakfast area. Family room is open to kitchen but still private enough for family gatherings. Oversized Formal Dining room with coffered ceilings and pot lights. Cozy Separate Living Rm perfect for conversation. Primary Bdrm. is incredibly spacious and spans the back of the home and includes a 5pc ensuite. All secondary Bdrms. are all quite large with ample closet space. There is a Jack & Jill Bathroom between two of the Bdrms. as well as another 4pc Main Bath. Each Bdrm. offers loads of natural light from large windows. The basement is finished, including a fifth bedroom and 2pc Bath. There is plenty of storage space and a large cold cellar. Close to Parks, Shopping, Hospital, Hwys., & Rec Centre. This is a rare opportunity to own in this pocket. Don't wait, this home will not last!!
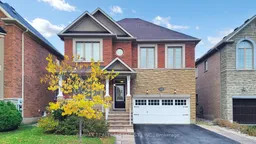 50
50

