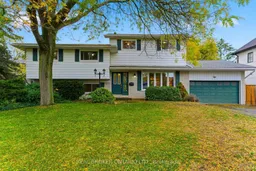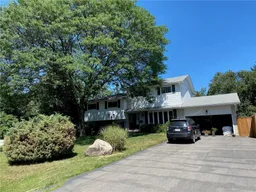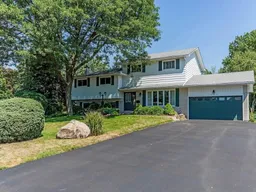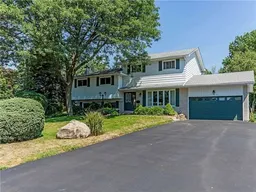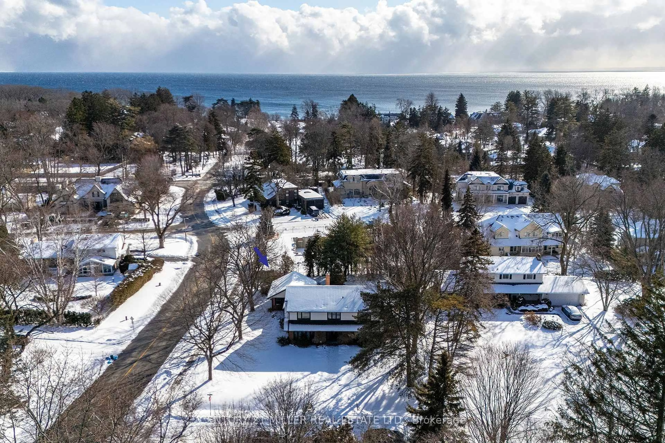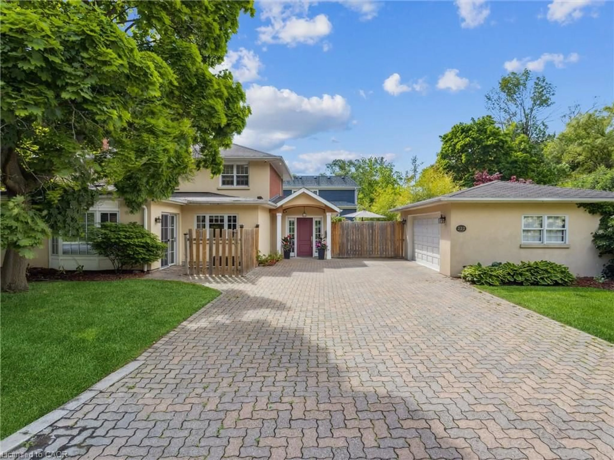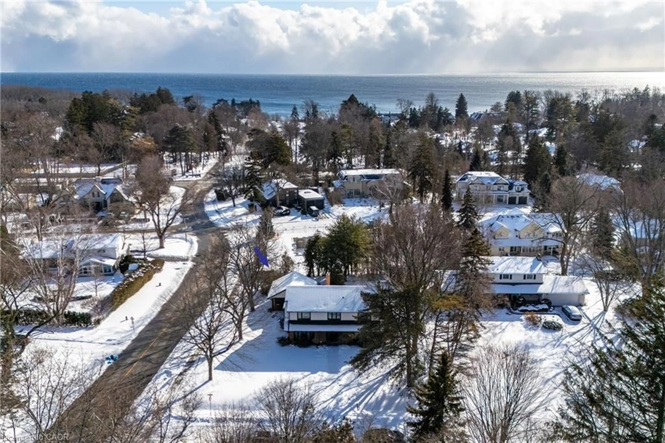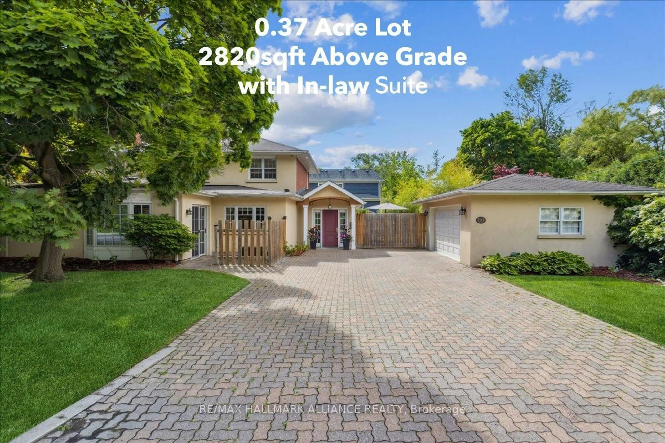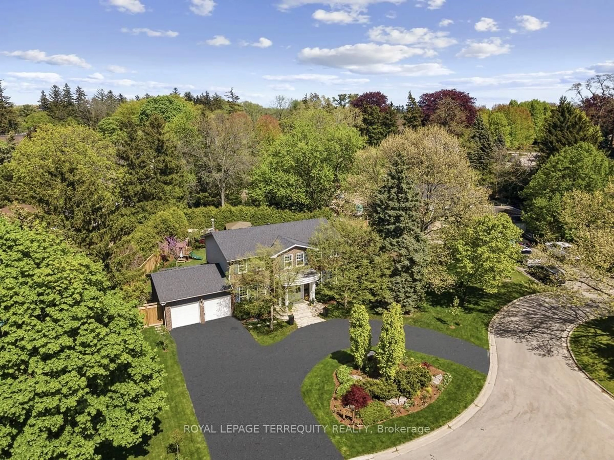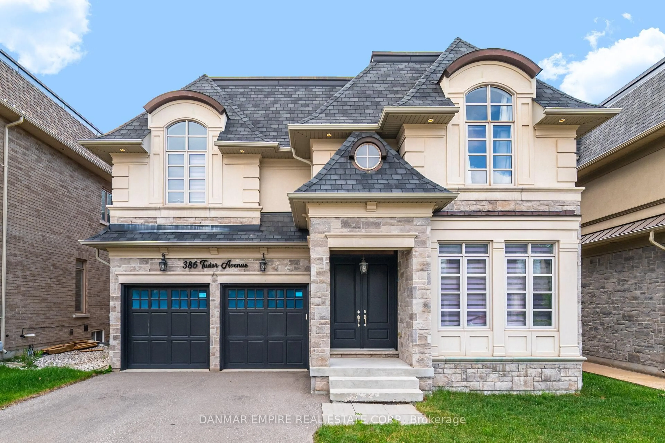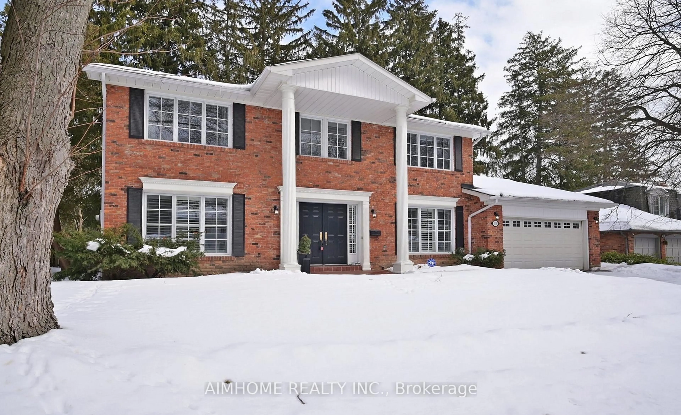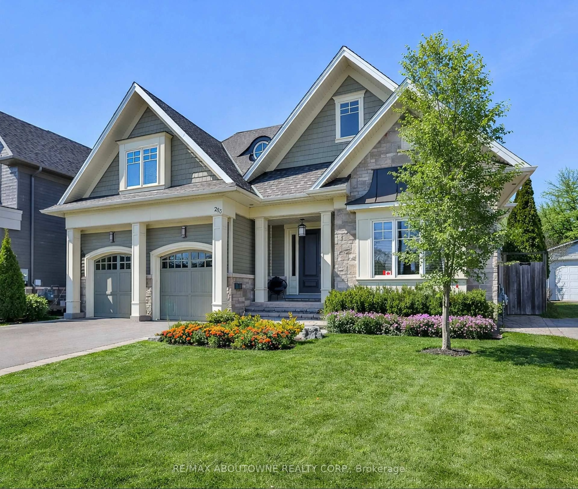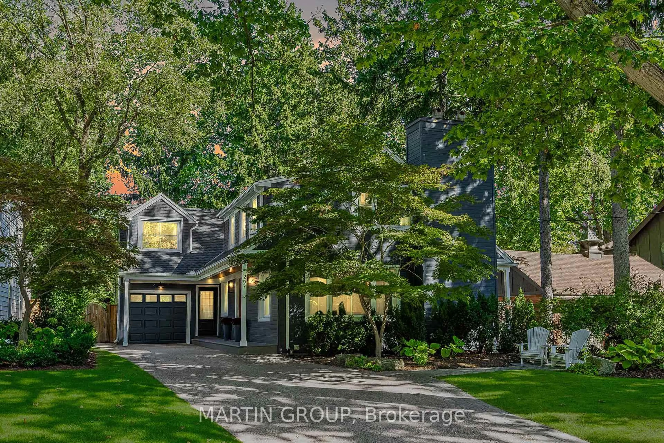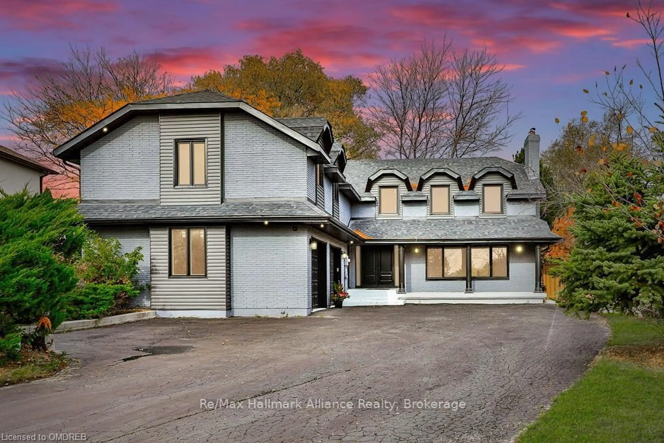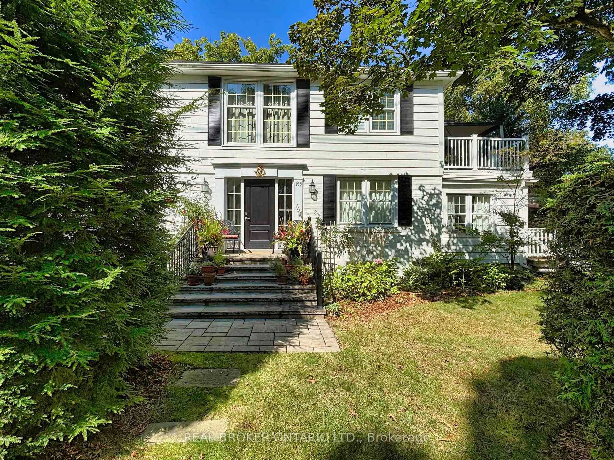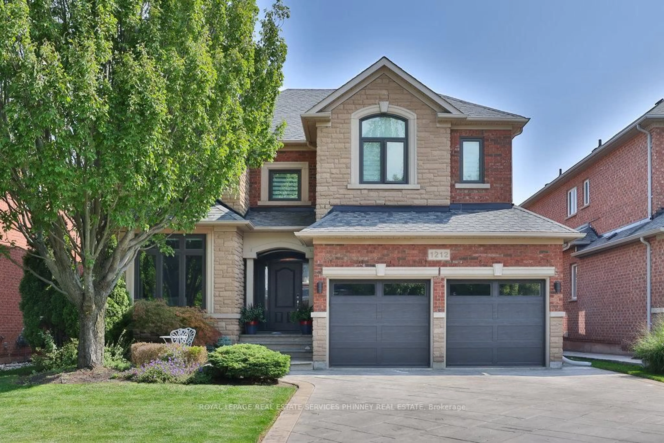You are looking at a rare opportunity on a quiet court in Oakville's desirable southeast neighborhood. This five-level side-split offers over 3,100 sq ft of total living space on a premium 75' 161' lot with an inground pool and mature landscaping. The home features four bedrooms, three bathrooms, and a bright, expanded kitchen with 12-ft vaulted ceilings, granite counters, tiled backsplash, and an oversized window overlooking the yard. The top-level primary suite includes an adjoining office or nursery, providing a private retreat. Additional room on lower level with walkout to backyard offers flexible use as a library, office, gym, media room, playroom, hobby space, or guest suite. Multiple living areas provide comfort for family life and entertaining. Move in, renovate, or build your dream home - this property offers excellent potential on one of Oakville's most sought-after lots. Walking distance to Maple Grove PS and Oakville Trafalgar HS, close to parks, trails, and the lake.
Inclusions: Fridge, Stove, dishwasher, washer and dryer
