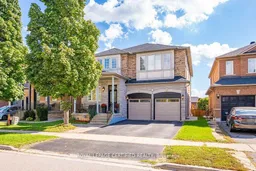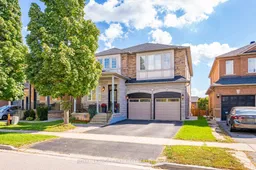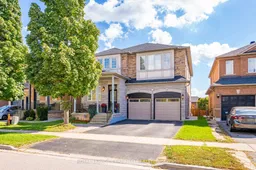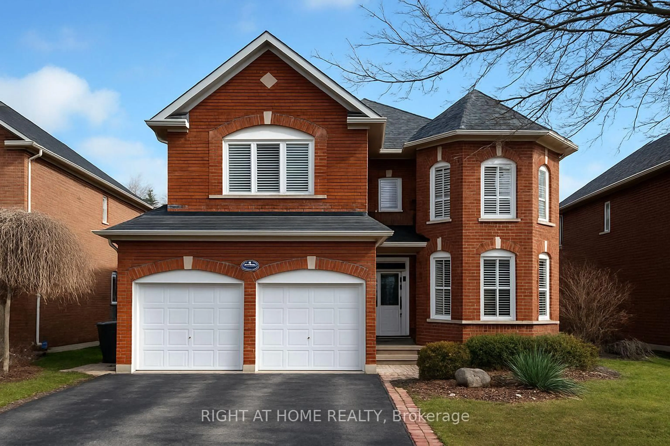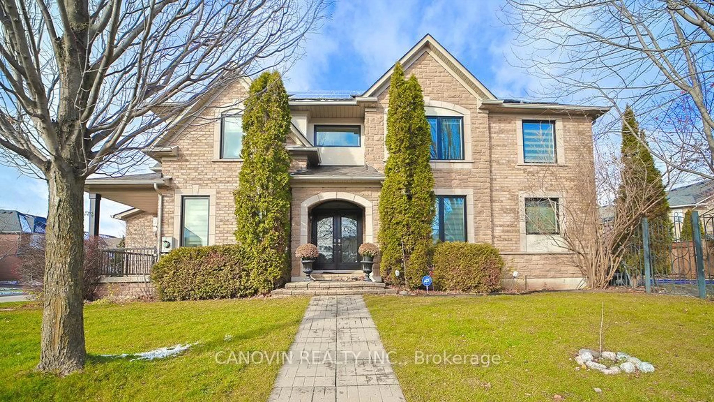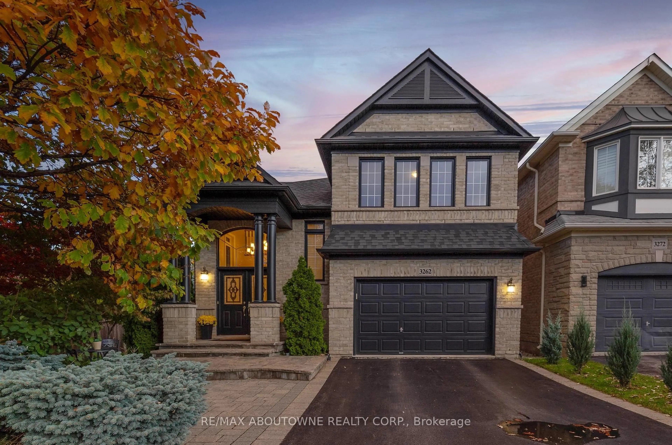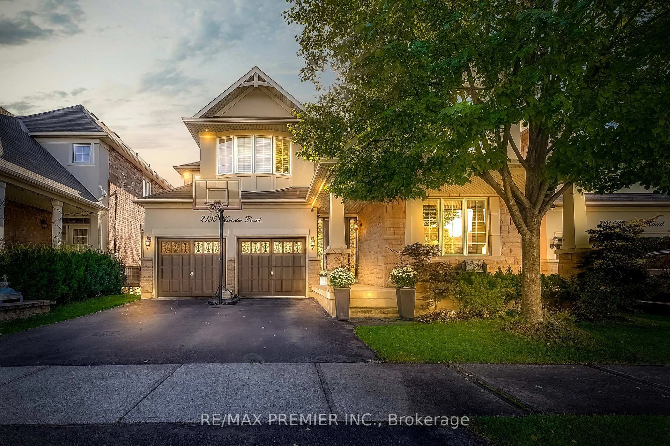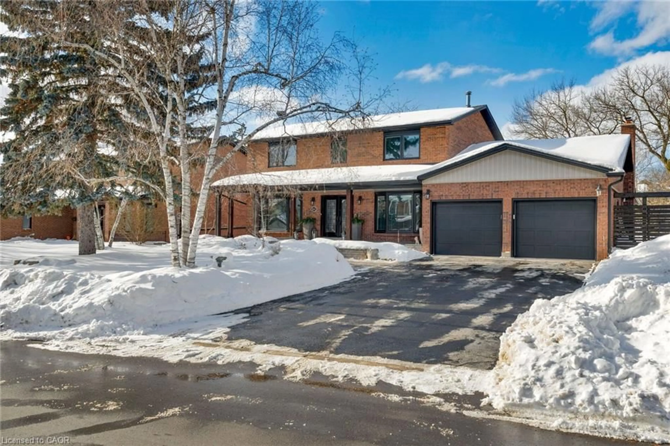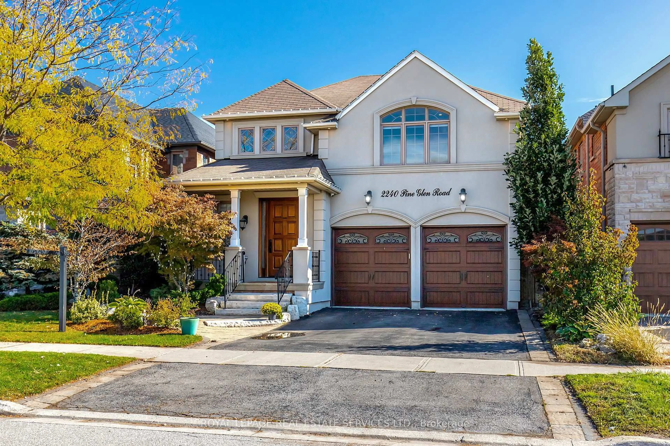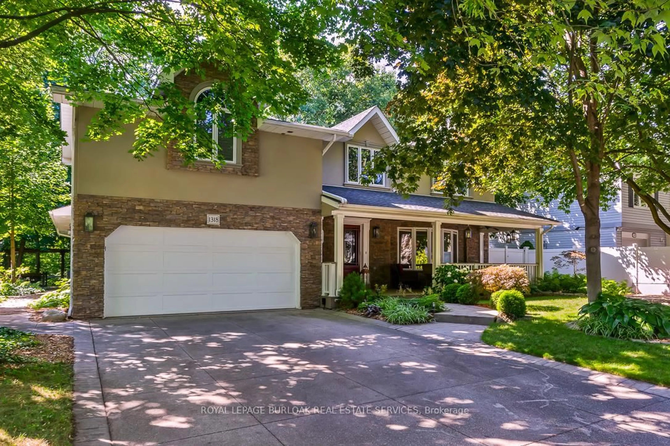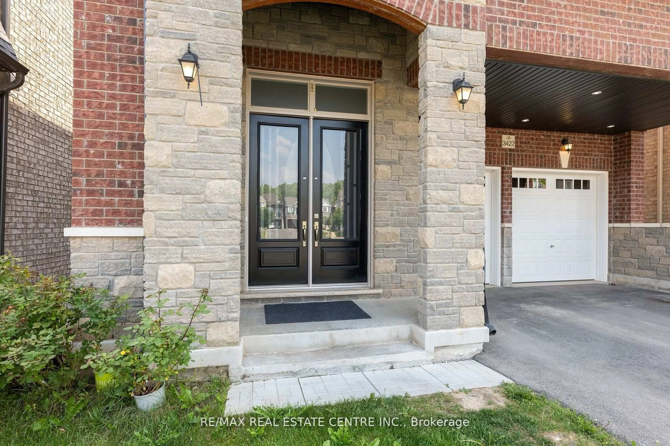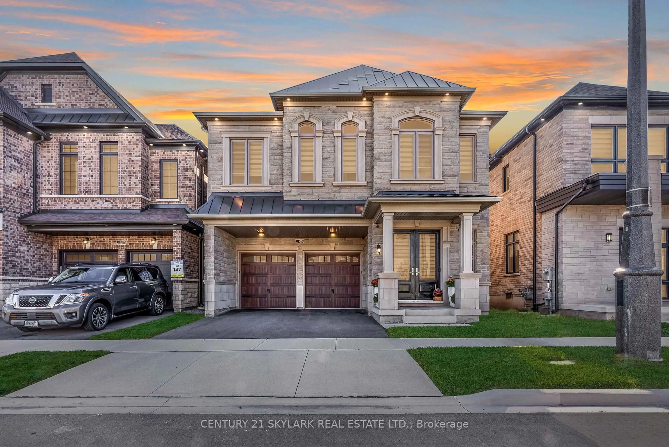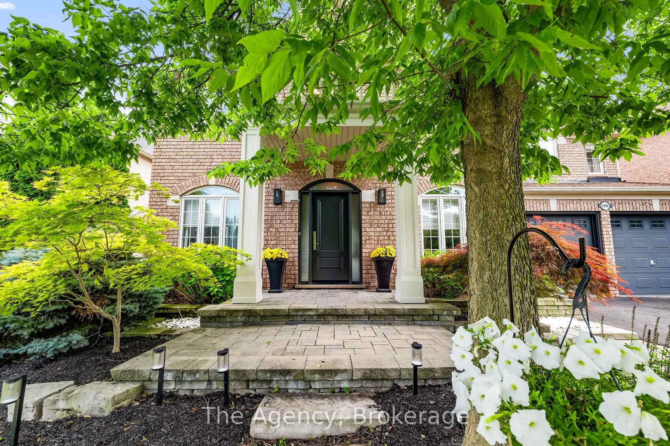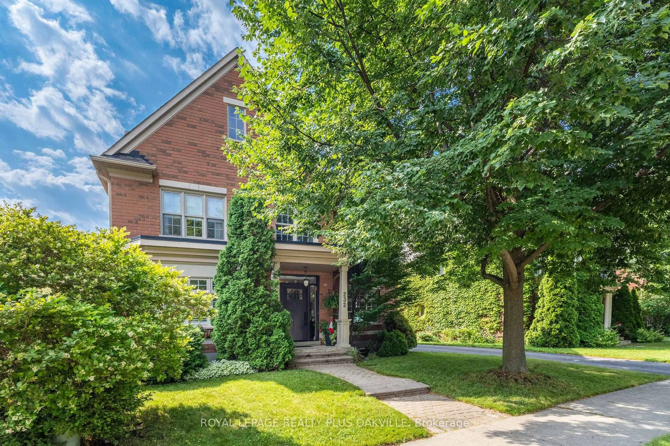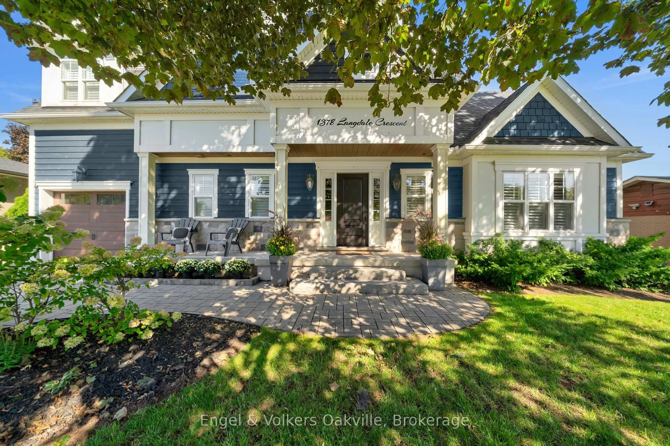Offering Nearly 4,000 sq ft ( 5 washroom layout)of beautifully finished living space, thiss tunning Greenpark MONTANA Model (2,956 sq ft above grade as per builder) is located on aquiet, family-friendly street in one of Oakville's most desirable communities, just minutesfrom the new Oakville Hospital and surrounded by scenic trails and green space. This extensively renovated home (over $300K spent) features 9-ft ceilings, 8-ft custom doors, smooth ceilings on the main level. Elegant hardwood spiral staircase with wrought iron pickets, hardwood flooring, California shutters, gas fireplace, pot lights, and modern light fixtures throughout. This exclusive 5-washroom layout( 3 full on 2nd floor) model sits on a quietstreet. Upgraded kitchen showcasing extended tall white cabinetry, granite countertops, backsplash, central island, and stainless steel appliances, a very convenient office andlaundry on the main level. A perfect luxurious model home for family breakfasts, entertainment,or perfect for evening parties. The main floor is adorned with premium 24x24 porcelain tiles, adding to the luxurious feel. Upstairs, you'll find four spacious bedrooms, three full bathrooms on the second level, and a versatile additional sitting area or den ideal for a homeoffice, kids' play area, or relaxing space. A fully finished walk-out basement with kitchen and3-pc washroom along with electric fireplace. Major updates include a new hot water tank (owned,2024), furnace and central A/C (2021), and roof (2020). This thoughtfully upgraded and distinctlayout is designed for modern family living. This move-in-ready home is a rare find in apremium Oakville location.
Inclusions: Stainless steel appliance ( Dryer , Washer Fridge ,Gas Stove , B/I Dishwasher) All windowcovering , Elfn. Hot water Tank and Stove and fridge in the basement . T.v mount.
