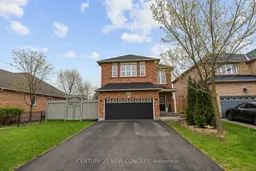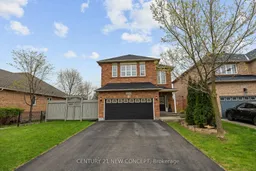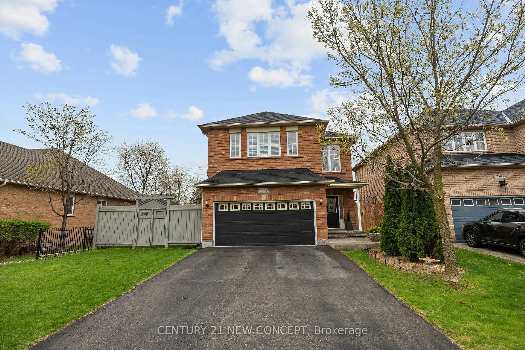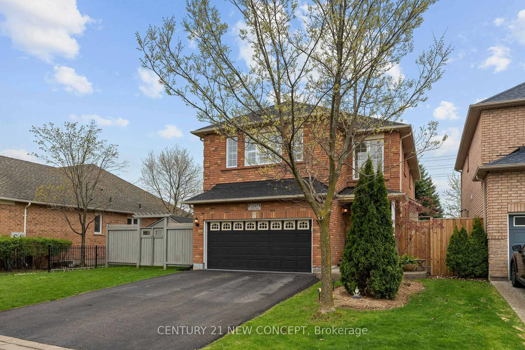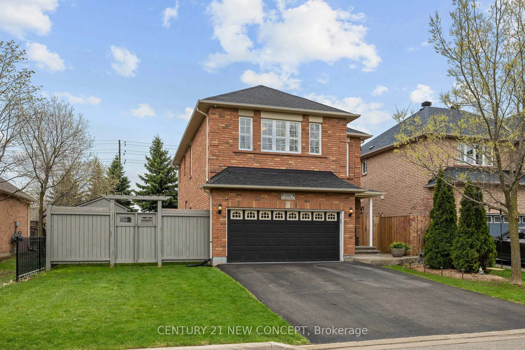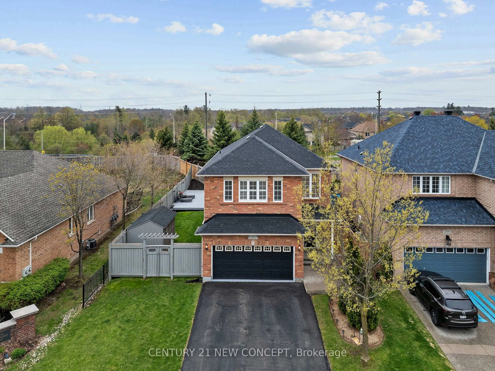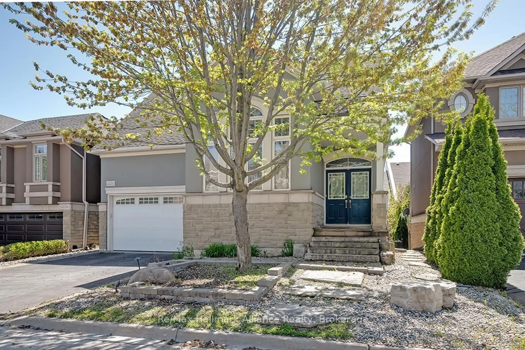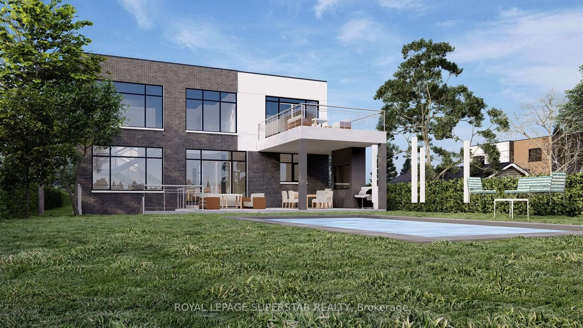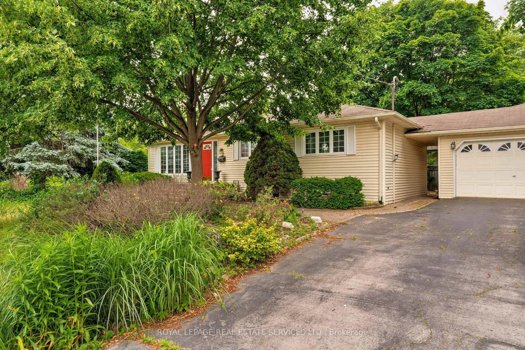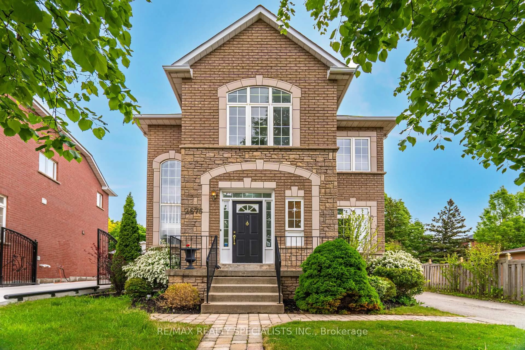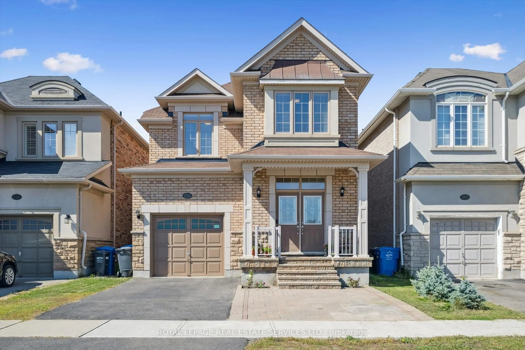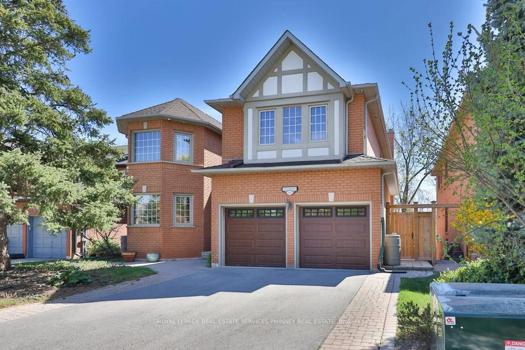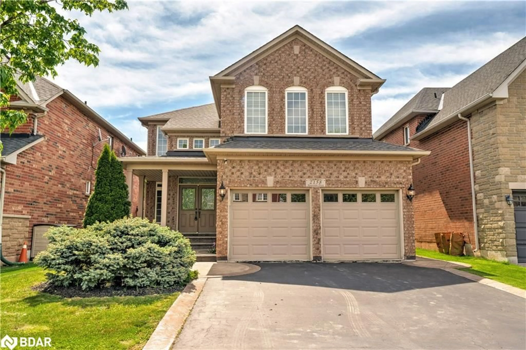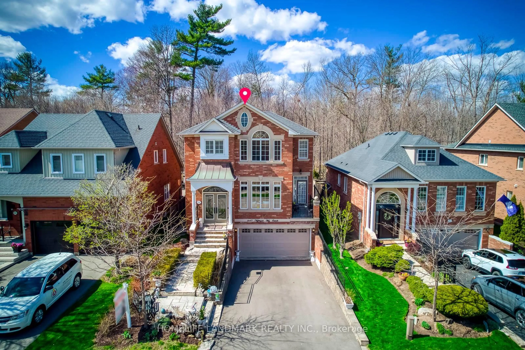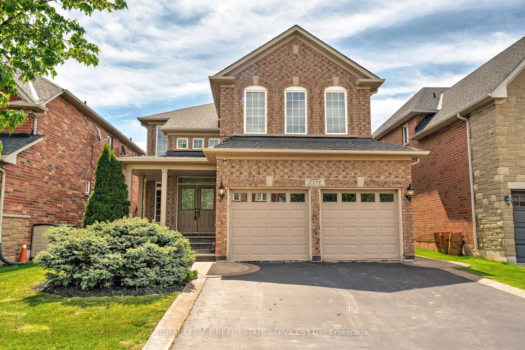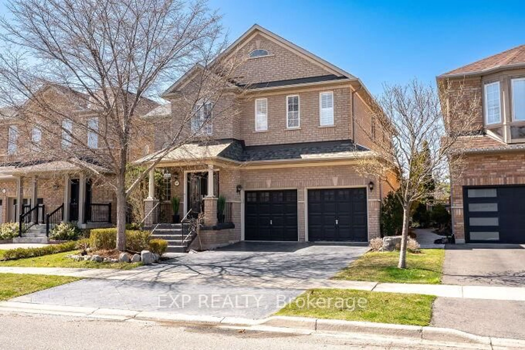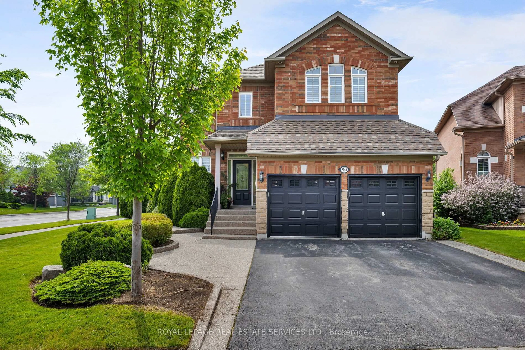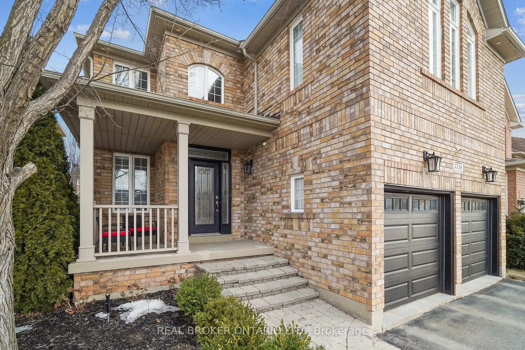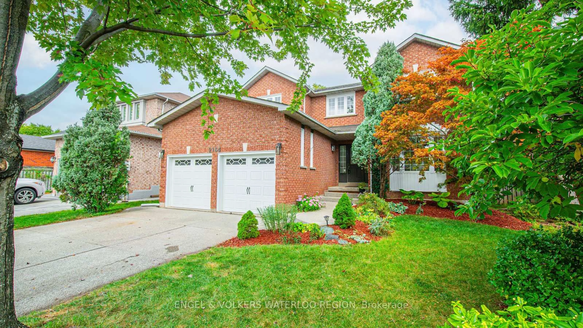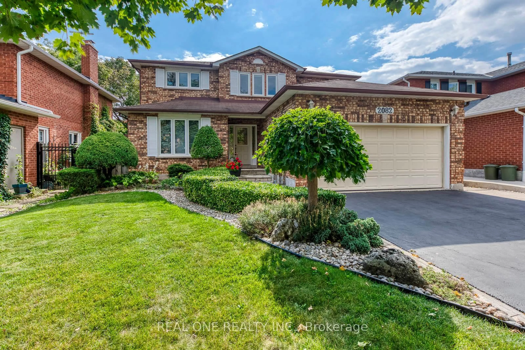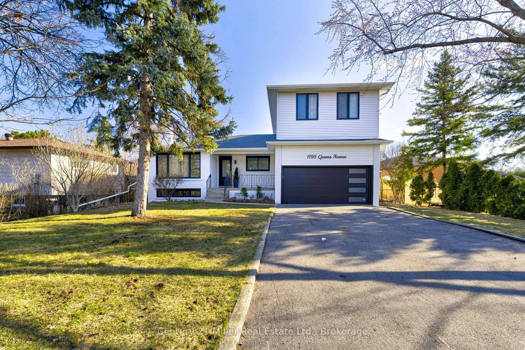2587 Carberry Way, Oakville, Ontario L6M 4R8
Contact us about this property
Highlights
Estimated valueThis is the price Wahi expects this property to sell for.
The calculation is powered by our Instant Home Value Estimate, which uses current market and property price trends to estimate your home’s value with a 90% accuracy rate.Not available
Price/Sqft$764/sqft
Monthly cost
Open Calculator

Curious about what homes are selling for in this area?
Get a report on comparable homes with helpful insights and trends.
+5
Properties sold*
$1.7M
Median sold price*
*Based on last 30 days
Description
Welcome to this well maintained detached home nestled on a tranquil, family-friendly street in Oakville's desirable West Oak Trails community. Offering over 3,200 sq. ft. of total living space, this residence seamlessly blends modern design with functional living, making it ideal for families seeking comfort and convenience. Bright and airy living & dining areas featuring hardwood floors and California shutters. The newly completed basement boasts a large bar, wine storage, lots storage and shelving. With home theatre and surround sound, recliners and barn doors - this space is the perfect oasis for family movie nights. Garage completed by Garage Living with cabinetry system, polyaspartic floor coating and custom slatwall panels with hooks and shelves. This well-loved home has been renovated from top to bottom. The backyard offers outdoor enthusiast and entertainer's dream! Level deck with built in BBQ, pergola and even more outdoor space. Backyard shed provides extra space for tools and equipment. Minutes from school, hospital, highways, parks and scenic trails, this cherished home eagerly awaits its next family. Don't miss the opportunity to make it yours!
Property Details
Interior
Features
Main Floor
Living
7.79 x 4.53hardwood floor / Open Concept / Fireplace
Kitchen
3.55 x 3.55Granite Counter / Granite Floor / Walk-Out
Exterior
Features
Parking
Garage spaces 2
Garage type Attached
Other parking spaces 4
Total parking spaces 6
Property History
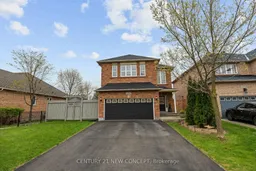 50
50