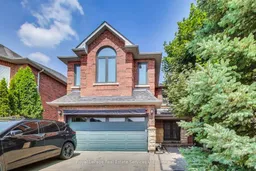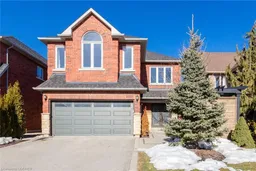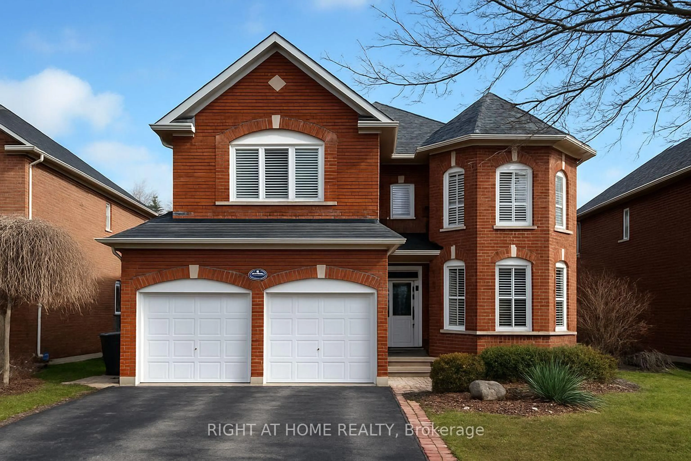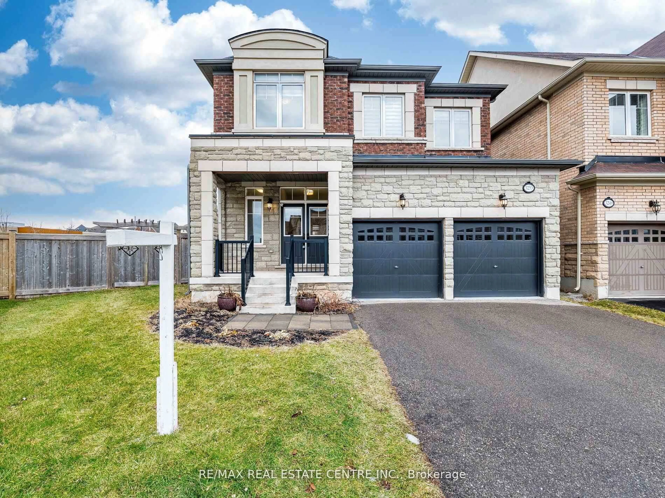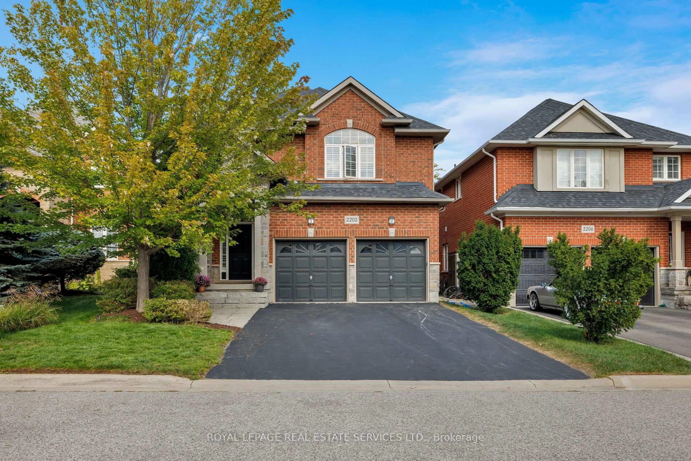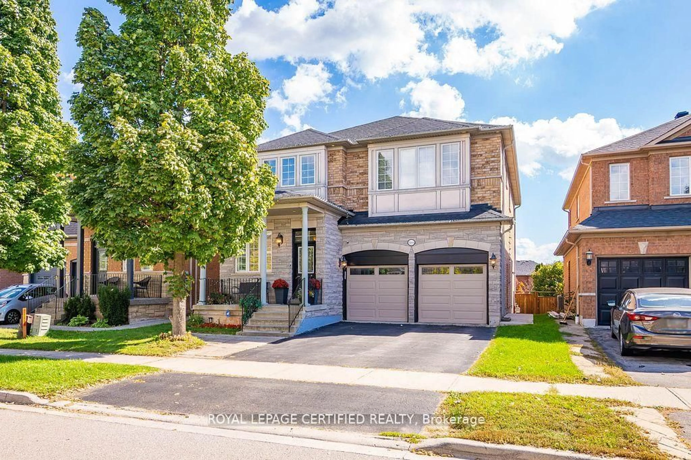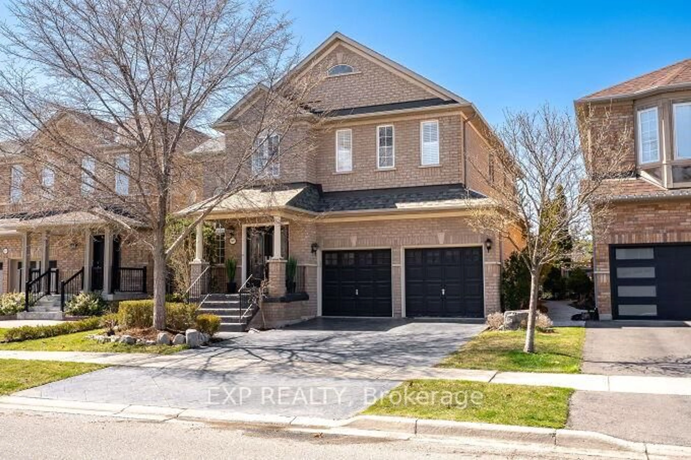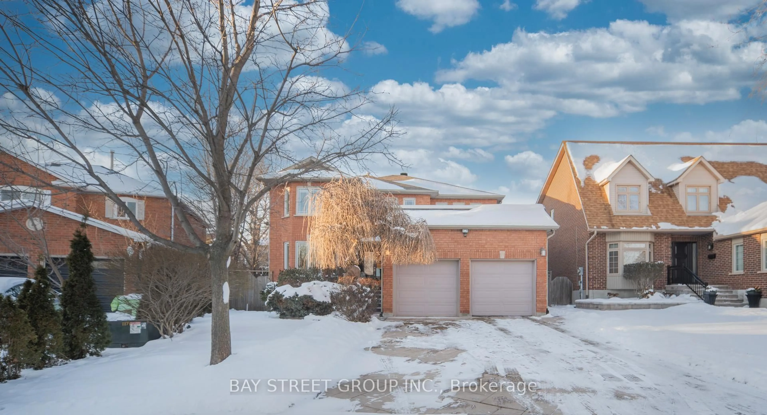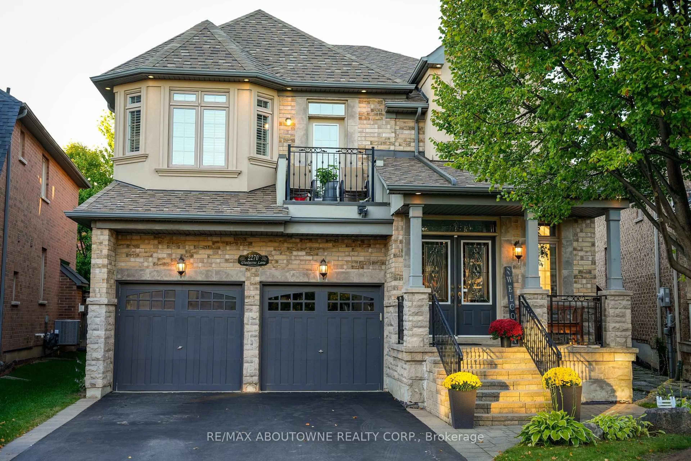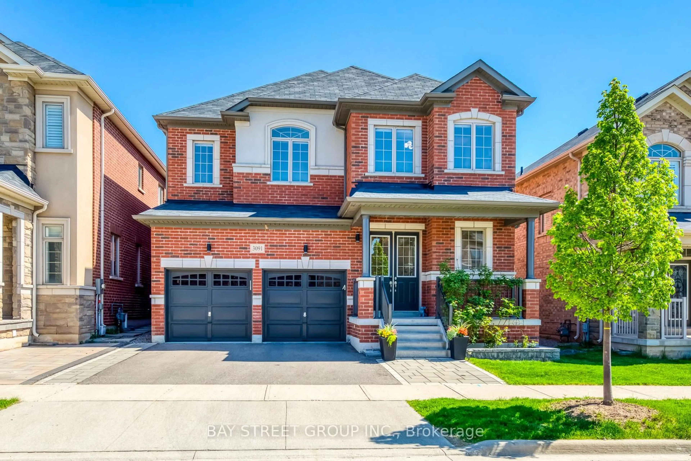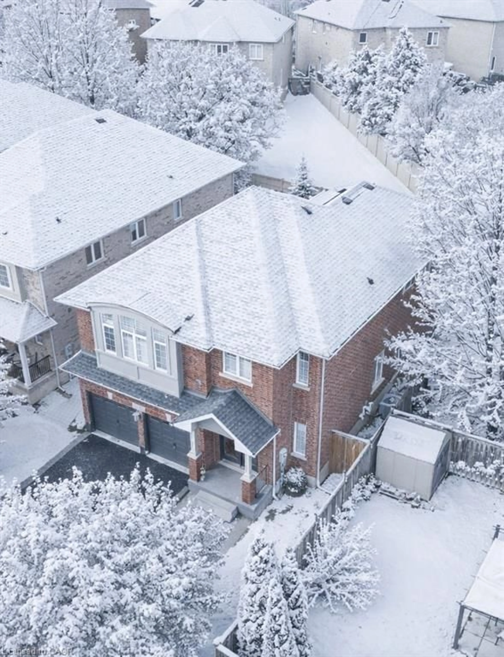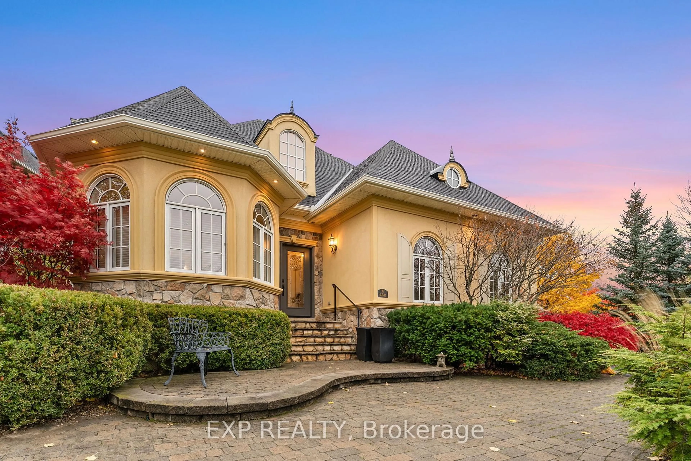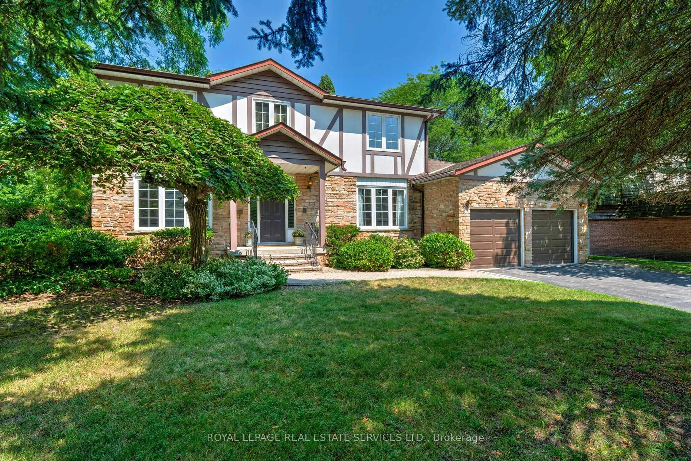Spacious open concept Fernbrook built home on a quiet crescent in West Oak Trails! Beautifully renovated main level featuring 9' ceilings, pot lights and an incredible designer Kitchen with huge centre island, built-in Bosch appliances and many custom touches. Flexible layout with a large Dining Area and oversized Family Room with gas fireplace. Huge Primary Bedroom includes a walk-in closet, custom wardrobe and newly renovated ensuite bathroom with freestanding tub, giant shower, double sinks, heated floors and a heated towel bar! Jack and Jill Bathroom shared between Bedrooms 2 and 3 and a renovated 3 pce Bathroom with a glass shower for Bedroom 4. Fully finished open concept Basement with gas fireplace, pot lights and ample space for a TV Area, Games, Gym and Office. 2,650 sq ft above grade + 1,050 sq ft finished basement! Beautifully landscaped including a custom Front Courtyard and a Covered Rear Patio with Hot Tub. Hardwood and Laminate Floors throughout. Main Floor Laundry. Main and Upper level windows, Front Door and Garage Doors replaced. Close to great schools, walking trails, Rec Centre and new Hospital. Easy access to highways and transit. Must be seen to be appreciated!
Inclusions: Bosch Induction Cooktop, Bosch Wall Oven, Panasonic Microwave, Bosch Dishwasher, Washer, Dryer, Primary Bedroom Armoire, All Electric Light Fixtures, All Window Coverings, Family Room TV Mount, 2 Gas FP's with remotes, C-Vac, GDO + Remote, Hot Tub & Cover, Outdoor FP
