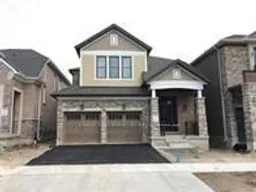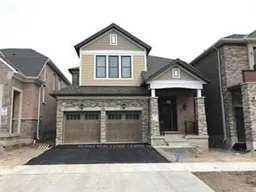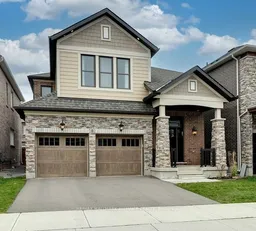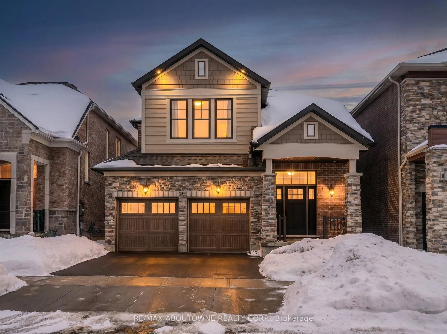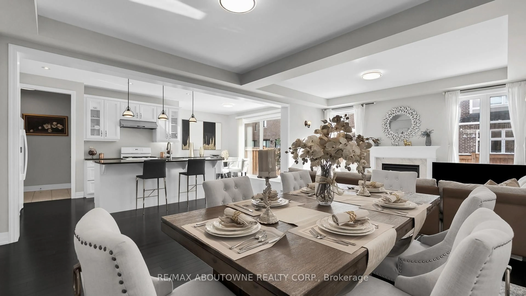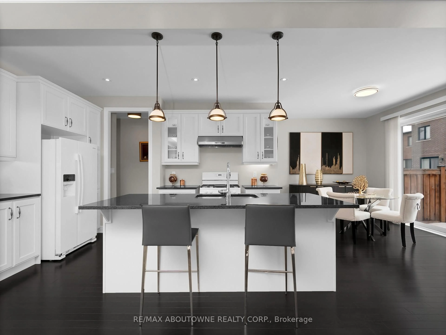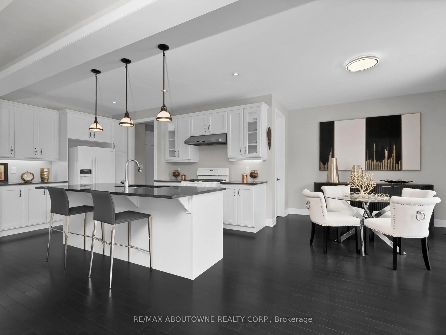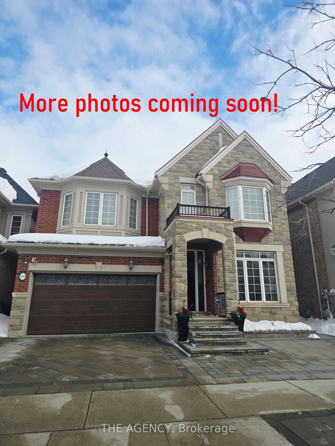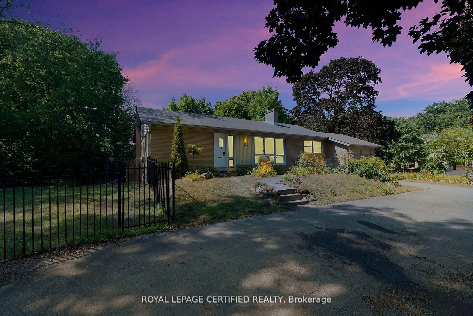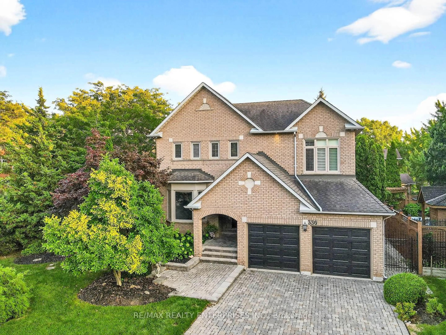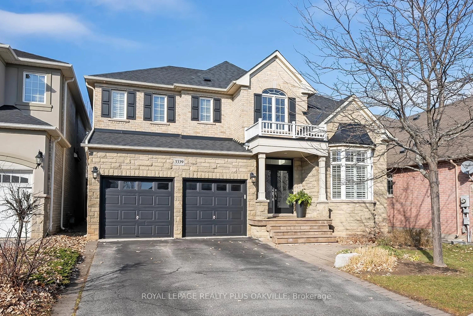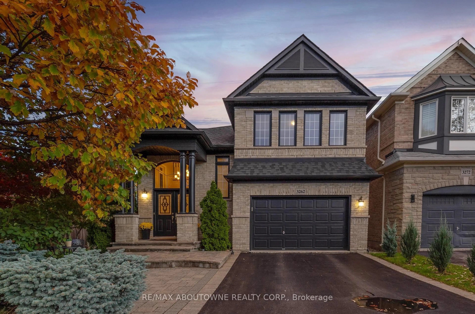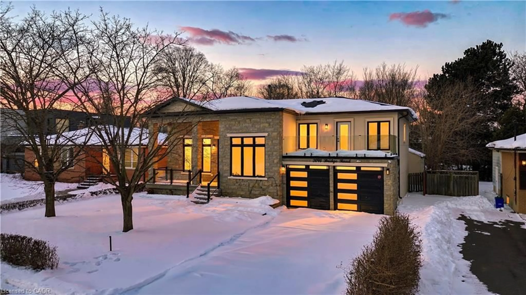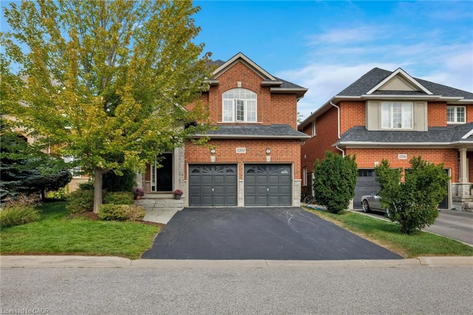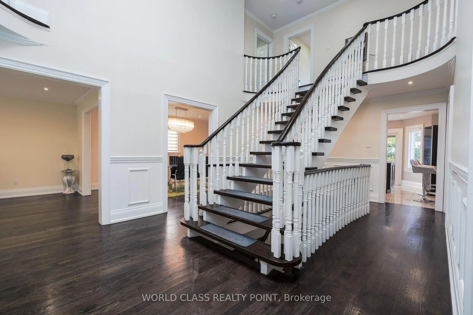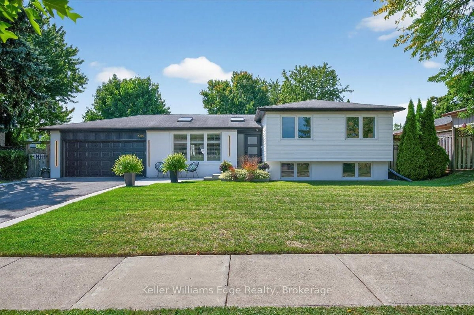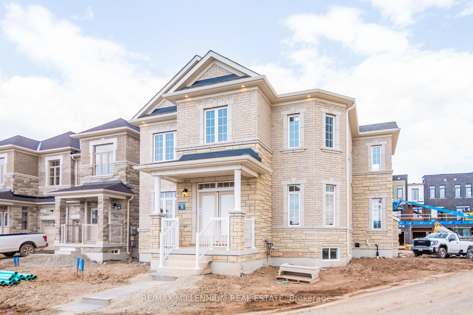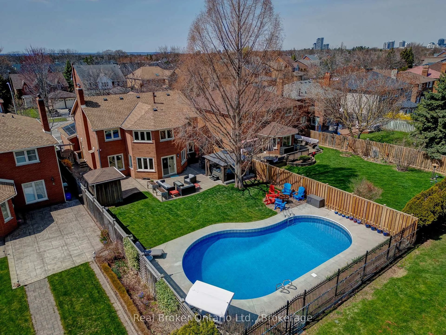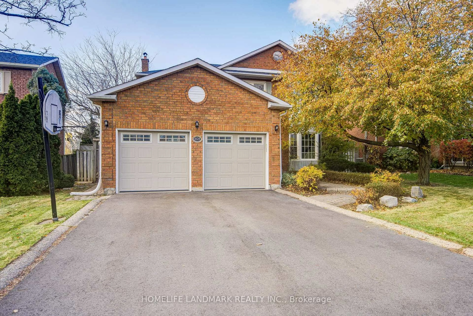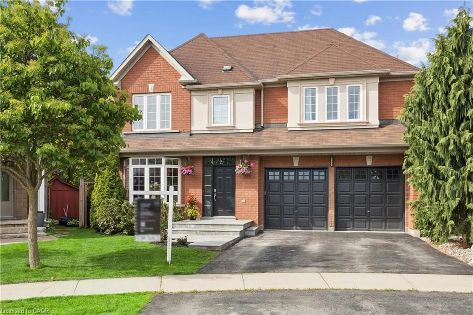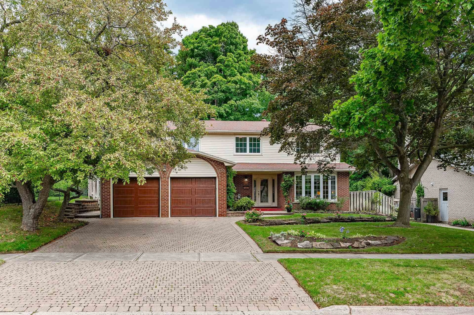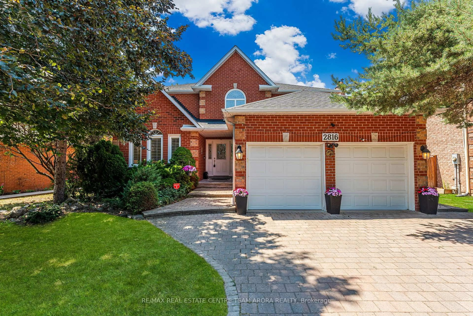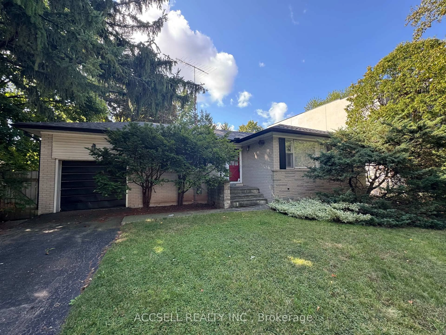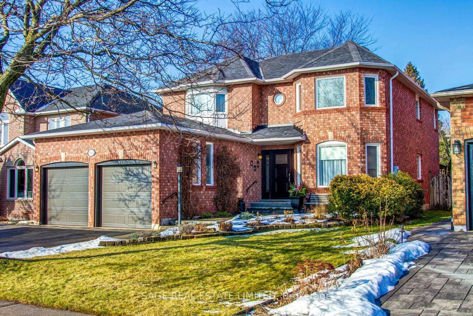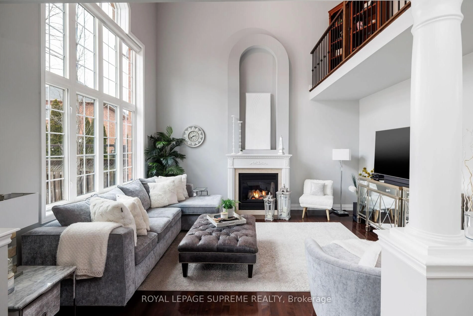282 Bethpage Dr, Oakville, Ontario L6M 5K9
Contact us about this property
Highlights
Estimated valueThis is the price Wahi expects this property to sell for.
The calculation is powered by our Instant Home Value Estimate, which uses current market and property price trends to estimate your home’s value with a 90% accuracy rate.Not available
Price/Sqft$809/sqft
Monthly cost
Open Calculator
Description
Meticulously Maintained 7-Year-New Mattamy-Built 4 Bedroom "Alder" Model Home, Ideally Situated On One Of The Most Desirable Streets In Oakville's Preserve Community. 9-Ft Smooth Ceilings And Upgraded Hardwood Flooring Extend Throughout The Main And Second Floors. The Open-Concept Living And Dining Area Showcases A Gas Fireplace, Elegant Wall Sconces, And Pot Lights With Dimmers, Creating A Warm And Inviting Atmosphere.The Spacious Kitchen Offers Granite Countertops, An Oversized Island, Glass-Front Cabinetry, And A Walk-In Pantry. The Private Backyard Is Equipped With A BBQ Gas Line - Perfect For Everyday Living And Entertaining. Upper Level Includes 4 Generously Sized Bedrooms And A Convenient Laundry Room. The Primary Bedroom Features Coffered Ceilings, Two Walk-In Closets; And A 5-Piece Ensuite Washroom With A Large Tub, Double Sinks And Marble Countertops. All Additional Bedrooms Include Double-Door Closets For Ample Storage Space. Welcoming Front Porch With Exterior Pot Lighting Enhances The Home's Curb Appeal. Located Near Parks, Trails, Top-Rated Schools, Shopping, Transit, Community Centre, Library, Hospital, And Major Highways. Pride Of Ownership, Move-In Ready And Exceptionally Well Cared For!!
Property Details
Interior
Features
Main Floor
Kitchen
3.23 x 4.27Pantry / Granite Counter / Open Concept
Breakfast
4.32 x 2.99hardwood floor / W/O To Yard / Open Concept
Living
4.57 x 3.66hardwood floor / Combined W/Dining
Dining
4.57 x 3.53hardwood floor / Open Concept
Exterior
Features
Parking
Garage spaces 2
Garage type Built-In
Other parking spaces 2
Total parking spaces 4
Property History
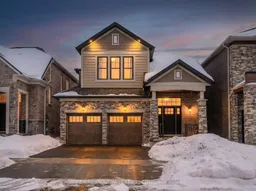 33
33