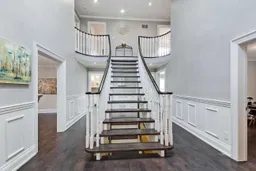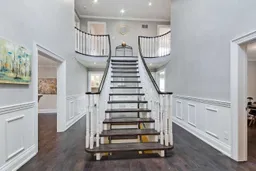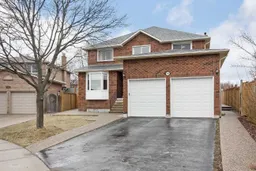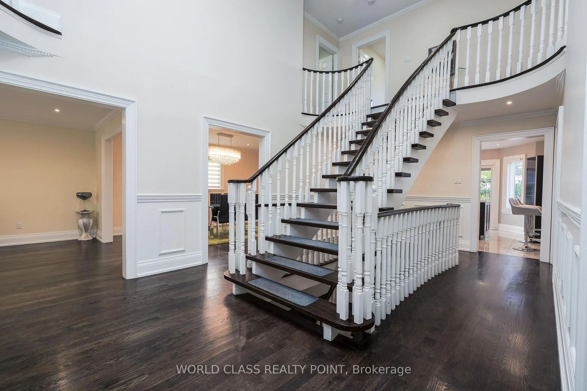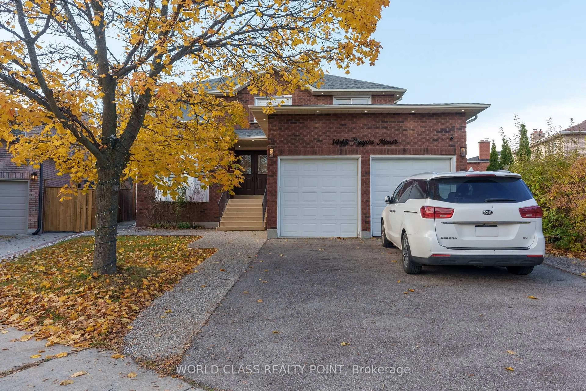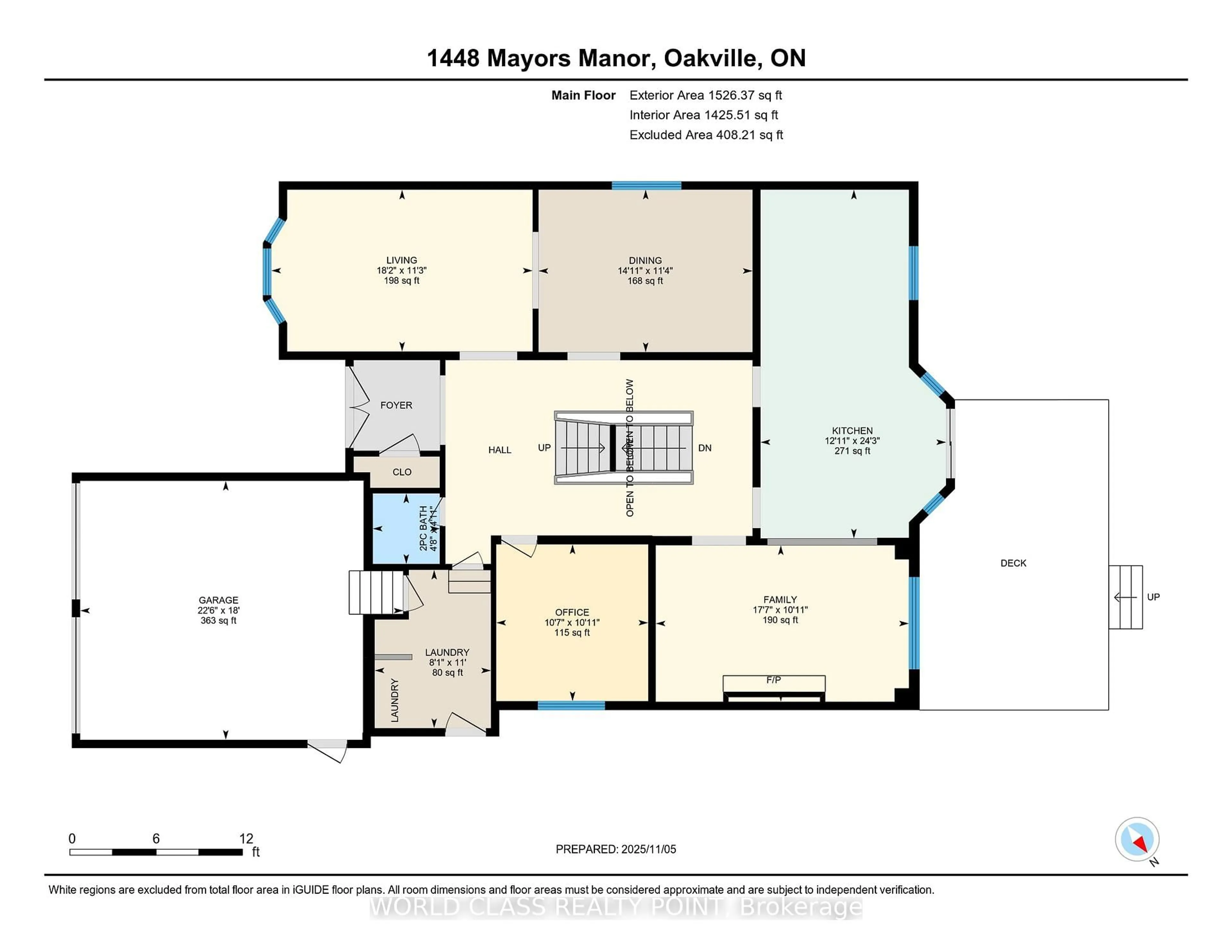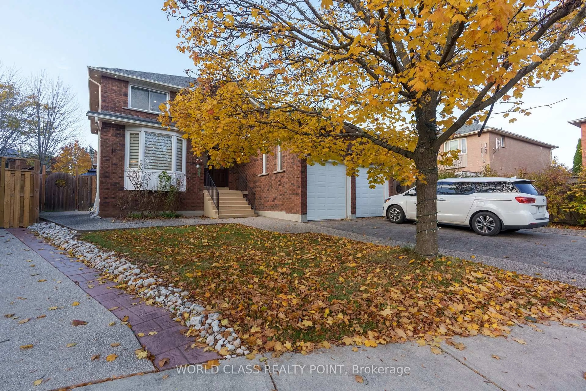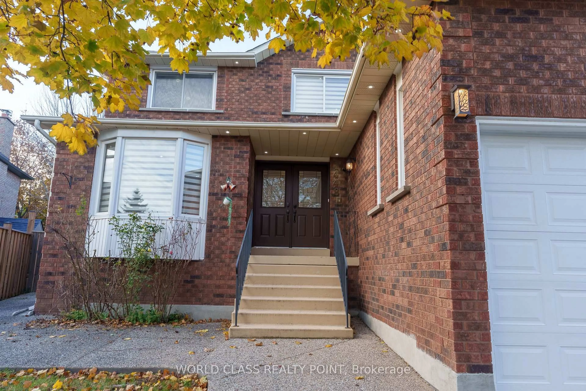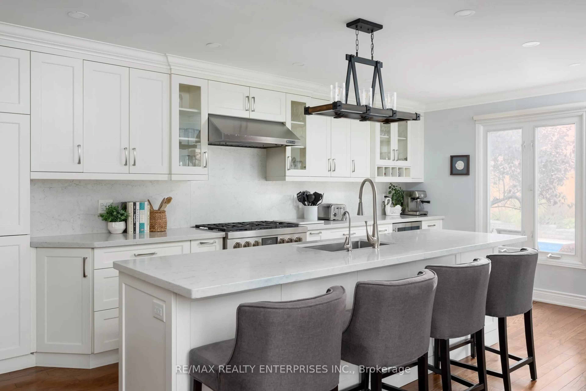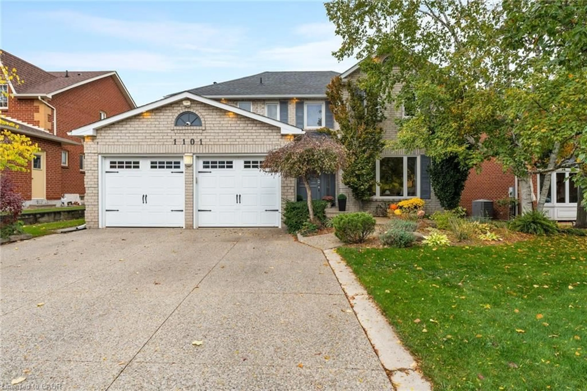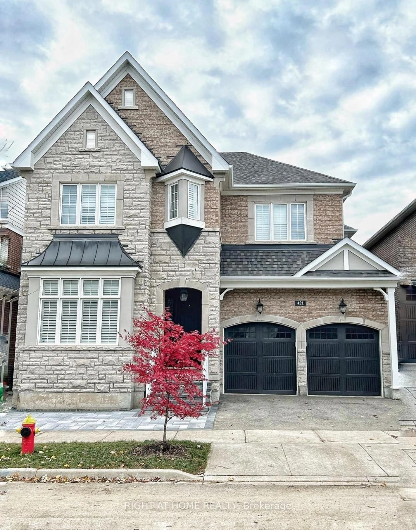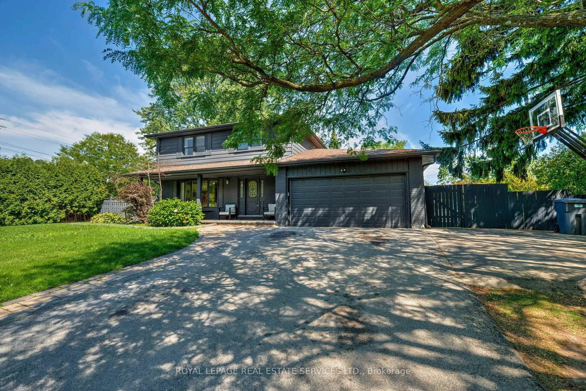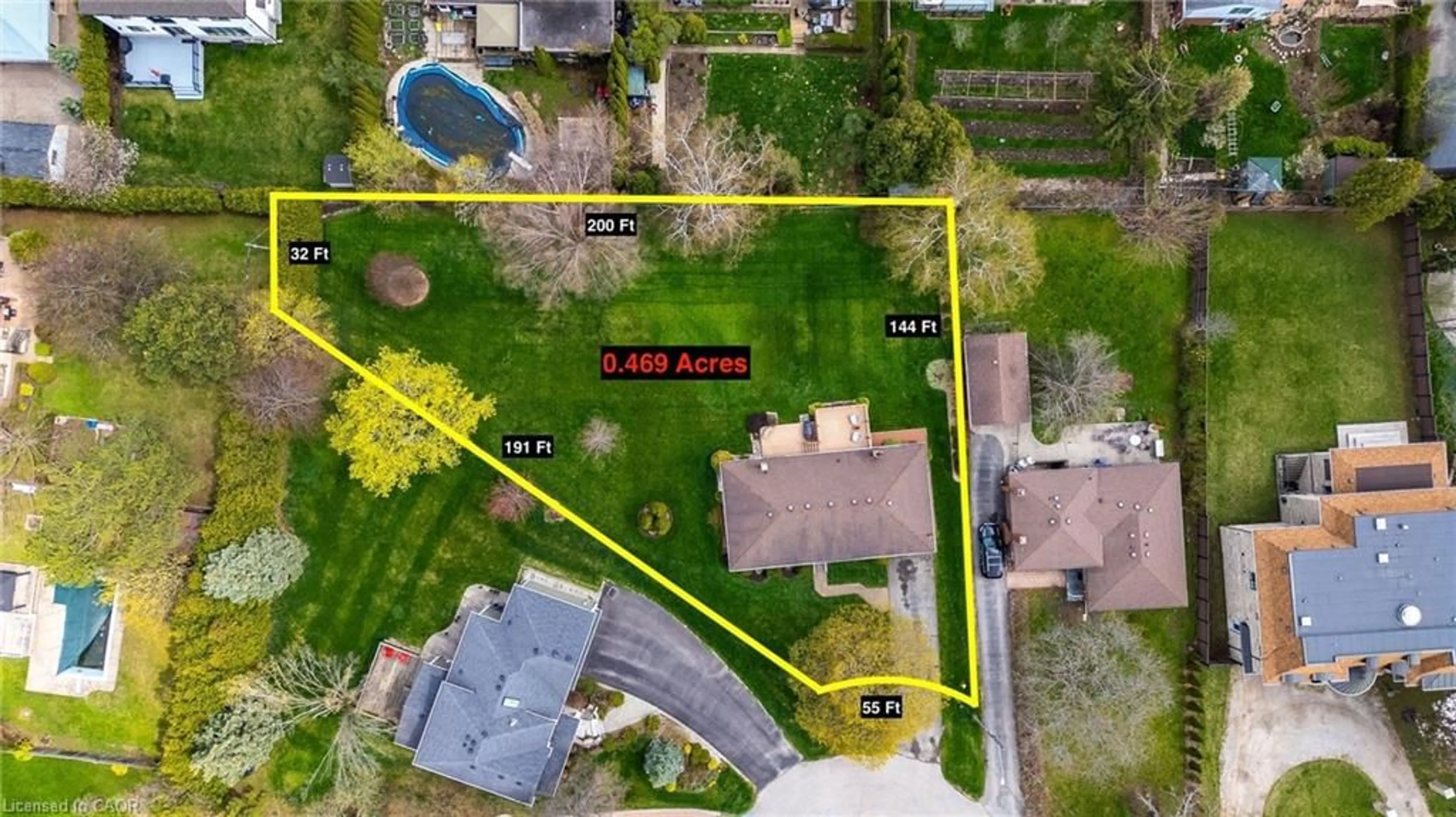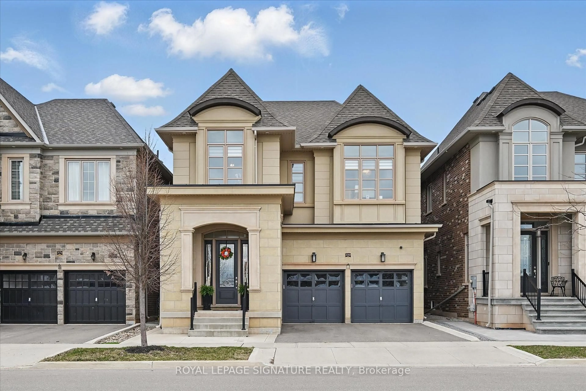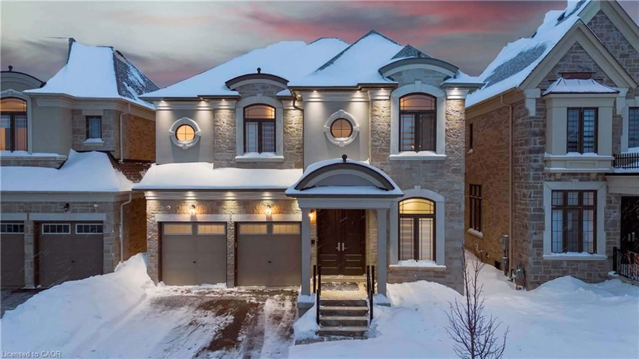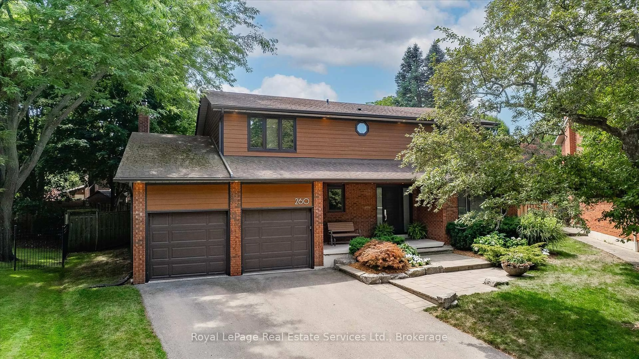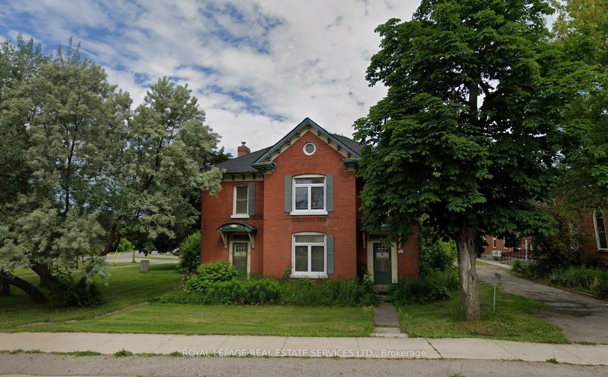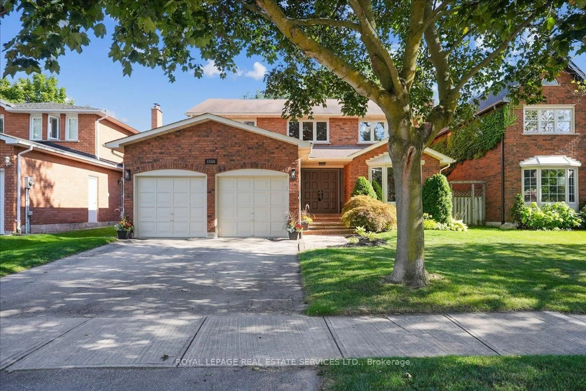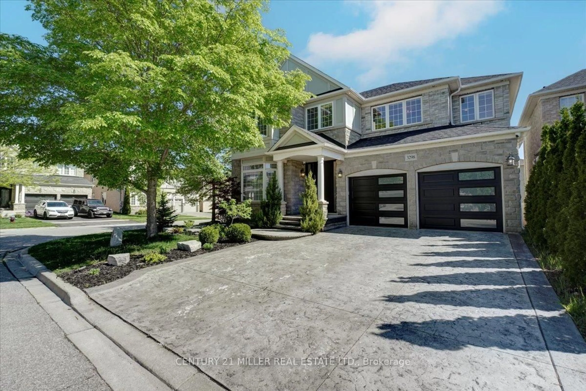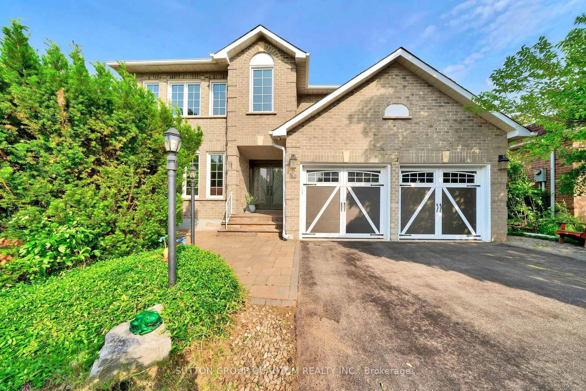1448 Mayors Manr, Oakville, Ontario L6M 3B1
Contact us about this property
Highlights
Estimated valueThis is the price Wahi expects this property to sell for.
The calculation is powered by our Instant Home Value Estimate, which uses current market and property price trends to estimate your home’s value with a 90% accuracy rate.Not available
Price/Sqft$572/sqft
Monthly cost
Open Calculator
Description
Cozy living at its best. Discover this beauty in the popular Glen Abbey Neighbourhood. The functional open concept floor plan with huge windows. The beautiful entrance foyer with Scarlett Staircase. The modern kitchen with built-in appliances and breakfast area is nicely tucked away from the foyer. On the main level is the Living Room, Family Room, Dining Room and the Home Office/ Media Room on the other side of the kitchen, thanks to the abundance of natural light seeming in through the large picture window. As you make your way upstairs to the upper level, the Primary bedroom with large closet, hardwood floors and large window overlooking the backyard, a 4-pc large bathroom with his and hers sink and bathtub definitely lives up to the standards, on the same upper level are the 3 bedrooms and a 4-pc bathroom.
Property Details
Interior
Features
Main Floor
Laundry
2.4 x 2.25Ceramic Floor / Access To Garage / Side Door
Foyer
1.82 x 2.55Ceramic Floor / French Doors / Walk Through
Exterior
Features
Parking
Garage spaces 2
Garage type Attached
Other parking spaces 4
Total parking spaces 6
Property History
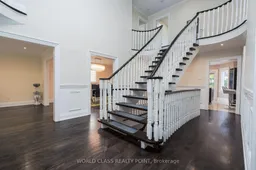 44
44