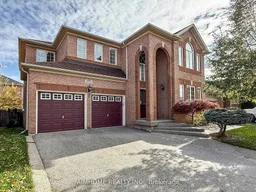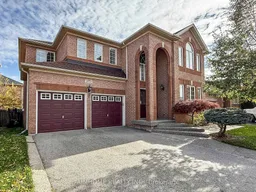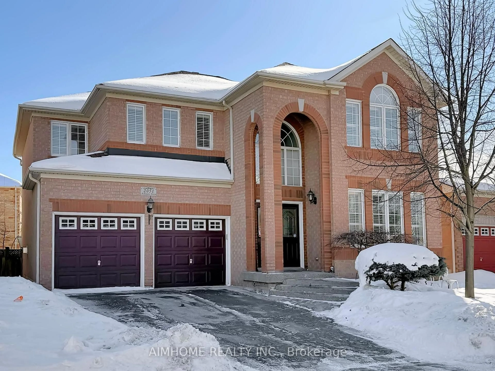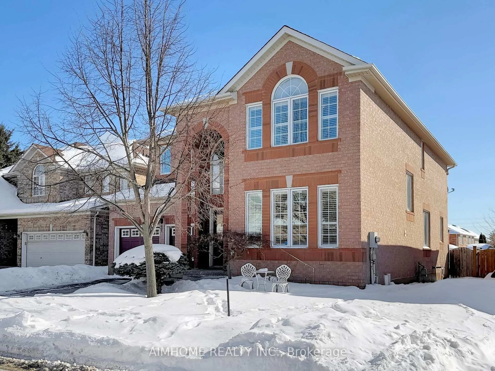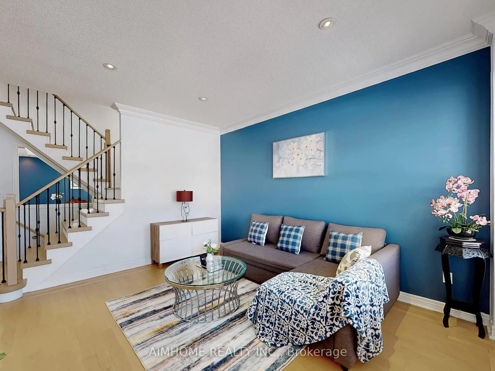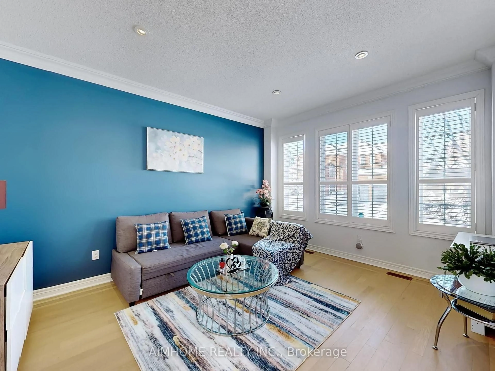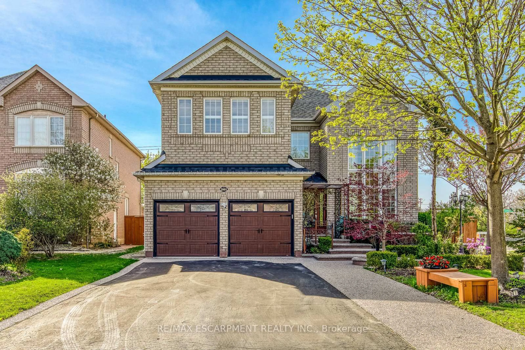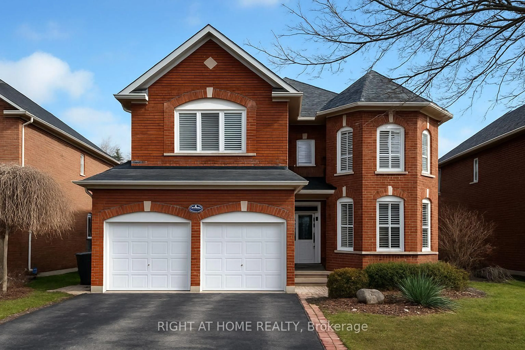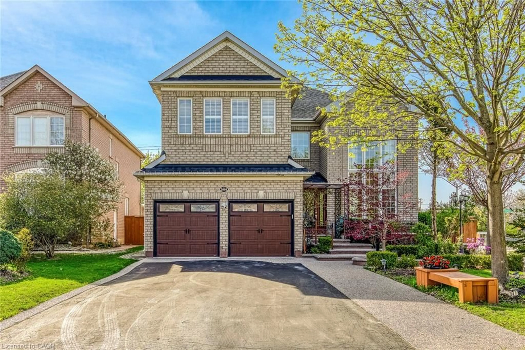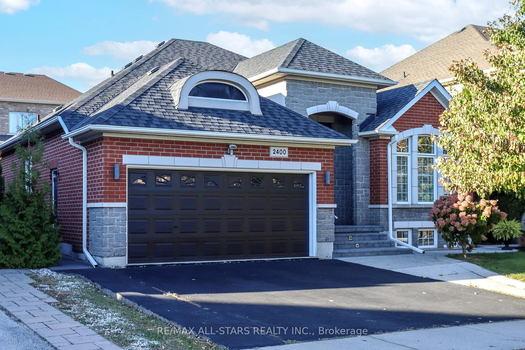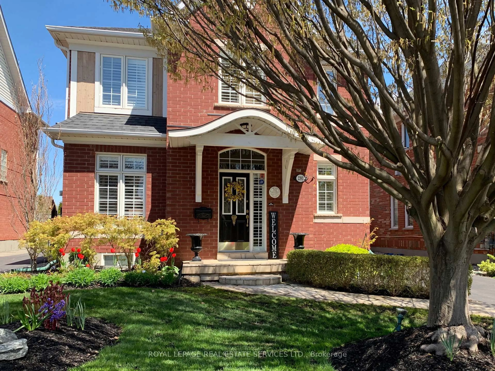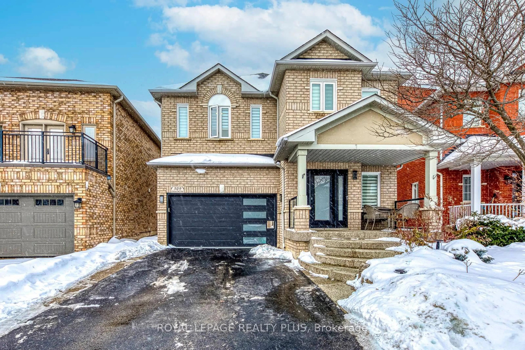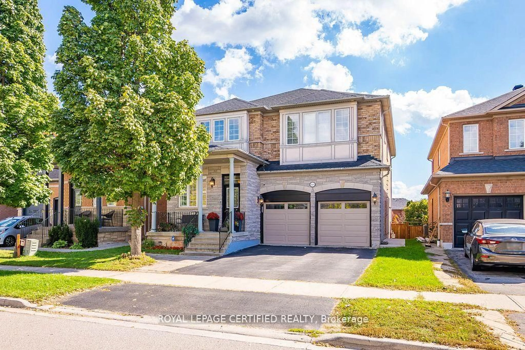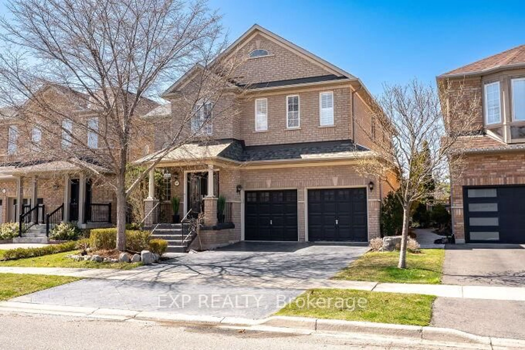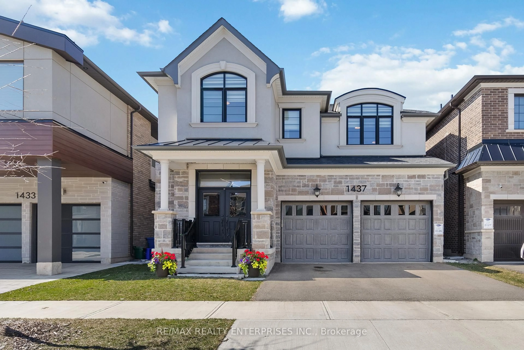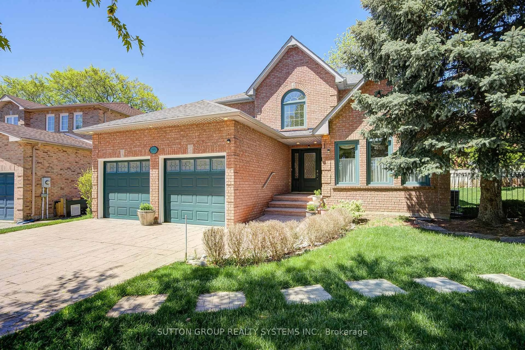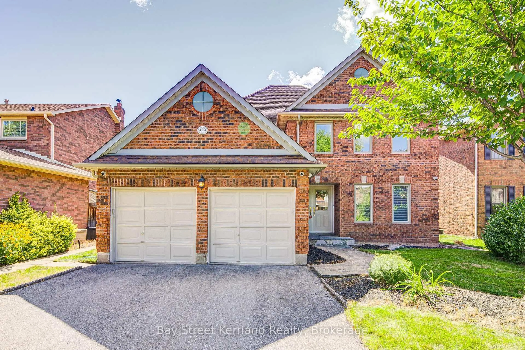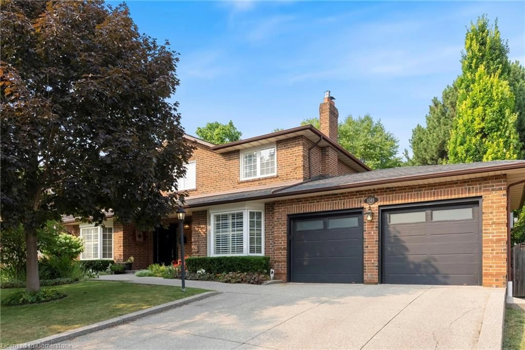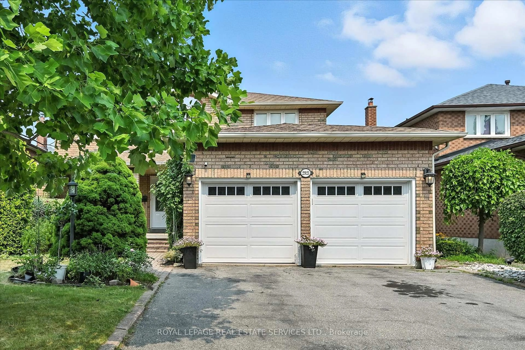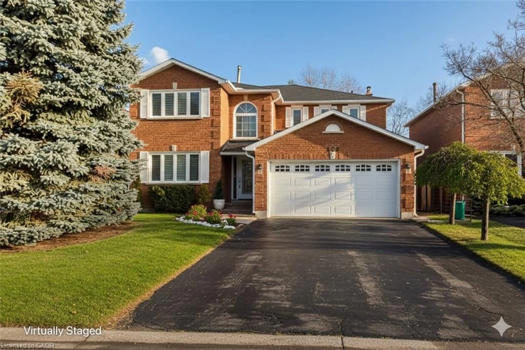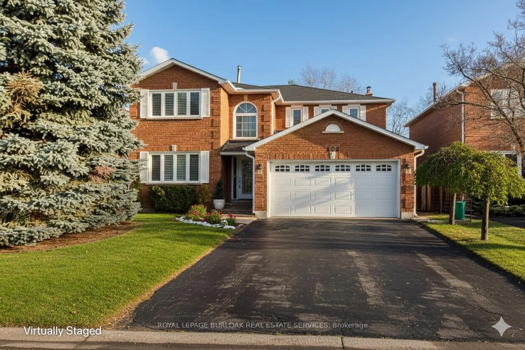2051 ASHMORE Dr, Oakville, Ontario L6M 4T1
Contact us about this property
Highlights
Estimated valueThis is the price Wahi expects this property to sell for.
The calculation is powered by our Instant Home Value Estimate, which uses current market and property price trends to estimate your home’s value with a 90% accuracy rate.Not available
Price/Sqft$641/sqft
Monthly cost
Open Calculator
Description
Stunning 4+1 bedroom, 4.5-bath, 2-storey home located in highly sought-after Westmount. About 4000 square feet living area, this beautifully maintained residence features an impressive two-storey foyer, new polished hardwood flooring throughout the main level, elegant coffered ceilings, and crown moulding. The main floor offers a spacious living room, formal dining room, cozy family room with a gas fireplace, and a bright newly-renovated kitchen with quartz countertop, a large centre island, and walk-out access to the rear deck and landscaped backyard. Additional conveniences include a mudroom, upper-floor laundry, and a 2-piece powder room.A solid oak staircase leads to the second level, where you'll find a generous primary suite with a walk-in closet and 4-piece ensuite featuring a soaker tub. A second bedroom also includes its own ensuite, while two additional spacious bedrooms share a 4-piece bathroom. California shutters throughout.The newly finished lower level offers excellent additional living space, including a large recreation room, bedroom, den, and a 3-piece bathroom - perfect for guests or extended family.This exceptional property is set in a family-friendly neighbourhood within walking distance to schools, parks, and trails, and is close to major highways and public transit. Professionally landscaped exterior and 200-amp service complete this wonderful home. Ideal for families seeking comfort, convenience, and a premium location.
Property Details
Interior
Features
Main Floor
Breakfast
4.36 x 3.37Ceramic Floor / W/O To Deck / Open Concept
Kitchen
3.73 x 3.37Ceramic Sink / Quartz Counter / Pot Lights
Dining
5.2 x 3.58hardwood floor / Pot Lights / Crown Moulding
Family
4.31 x 5.76hardwood floor / Gas Fireplace / Pot Lights
Exterior
Features
Parking
Garage spaces 2
Garage type Built-In
Other parking spaces 3
Total parking spaces 5
Property History
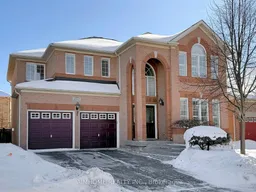 40
40