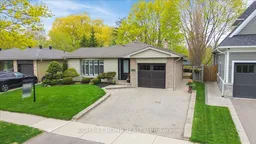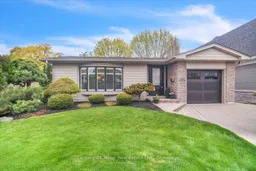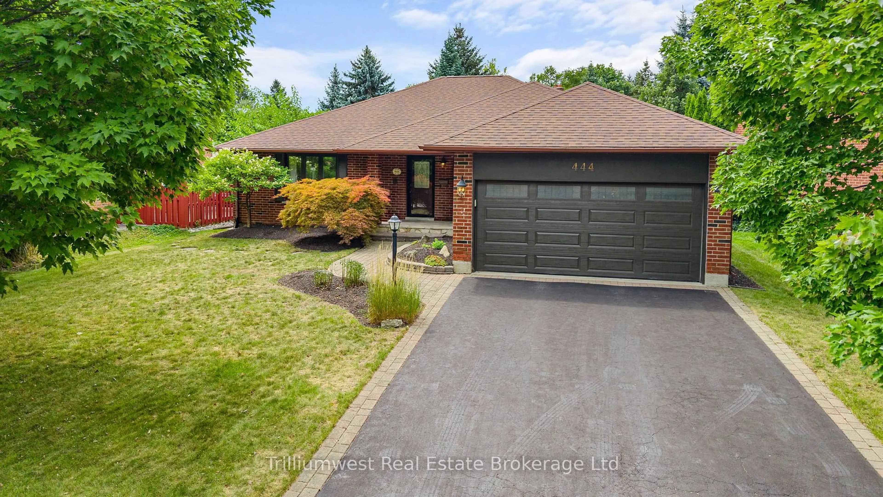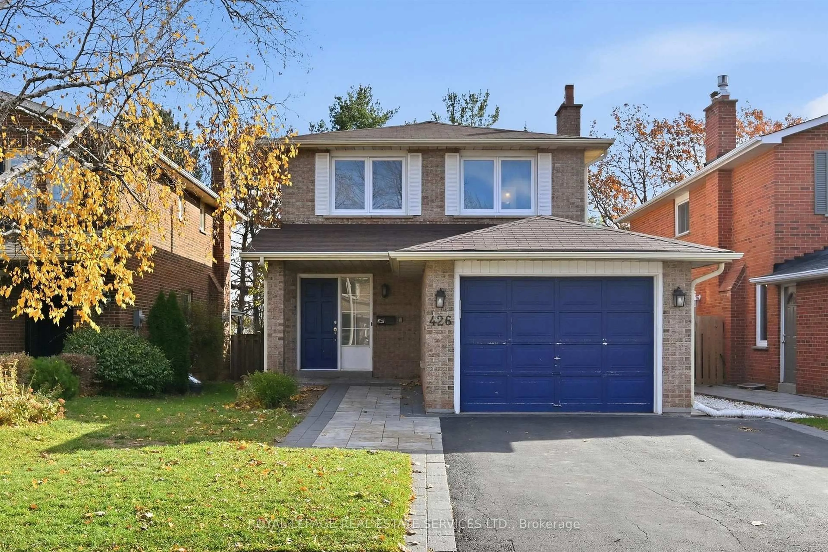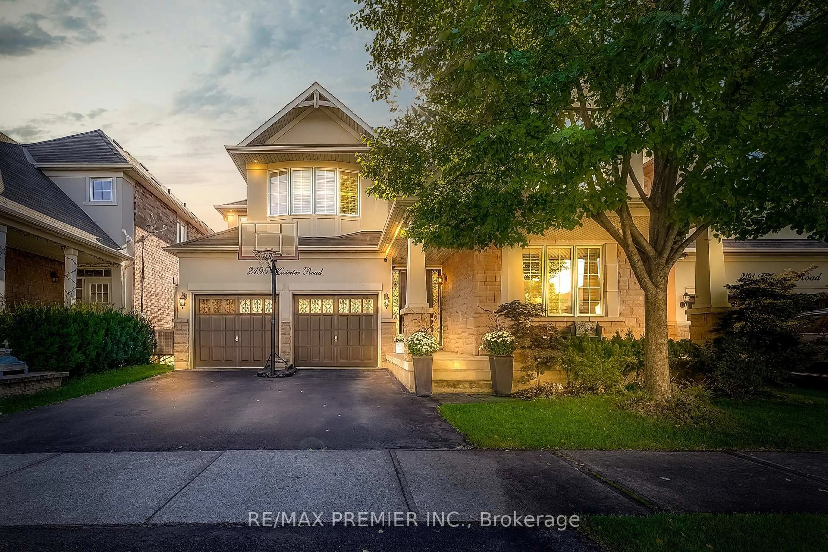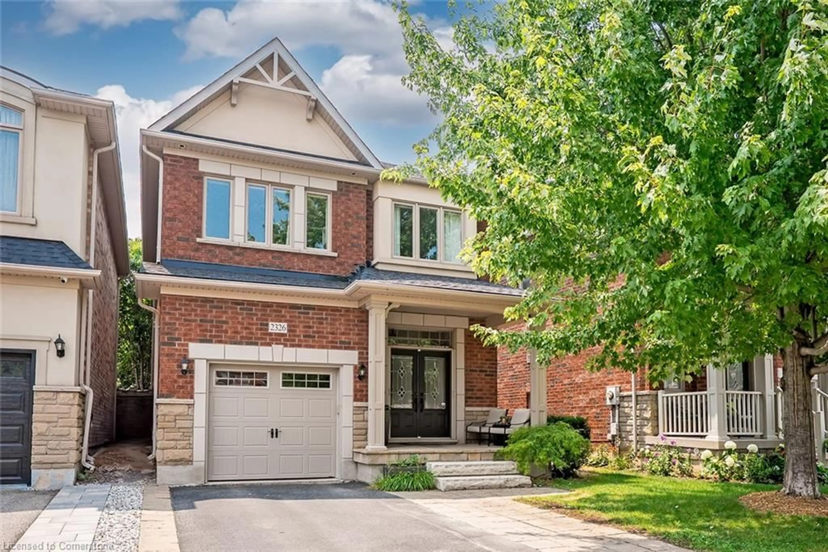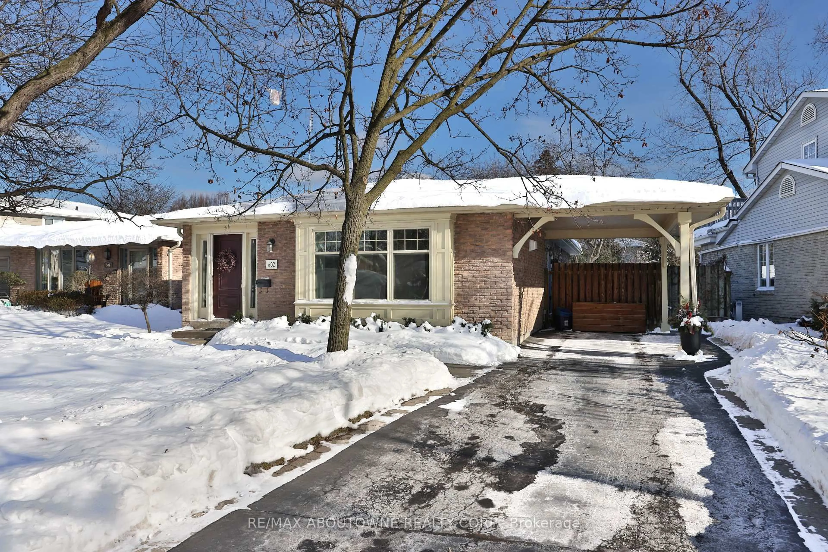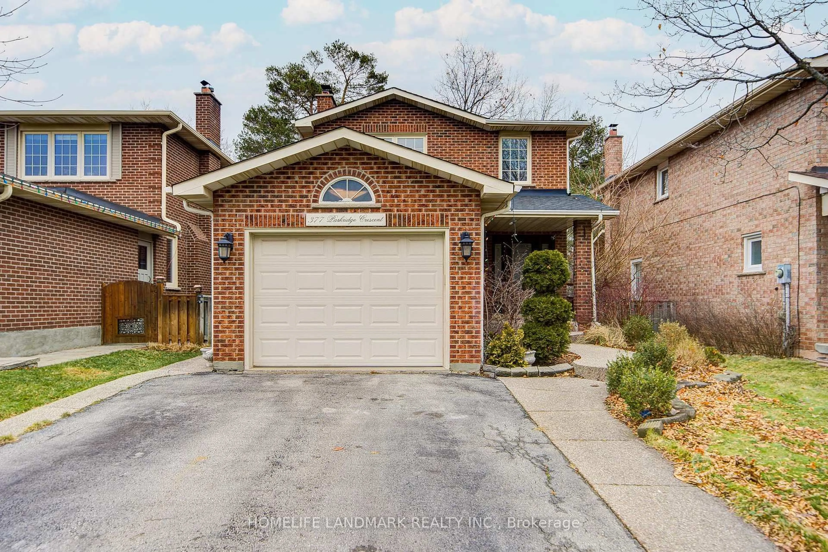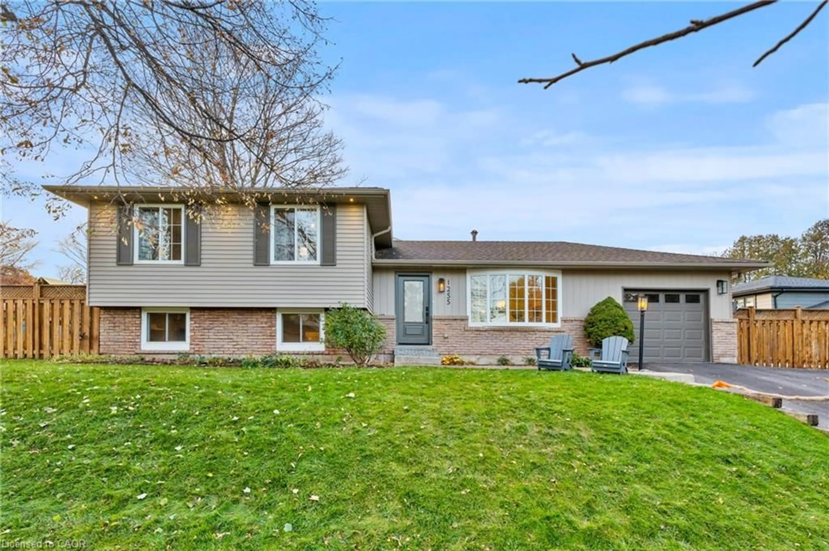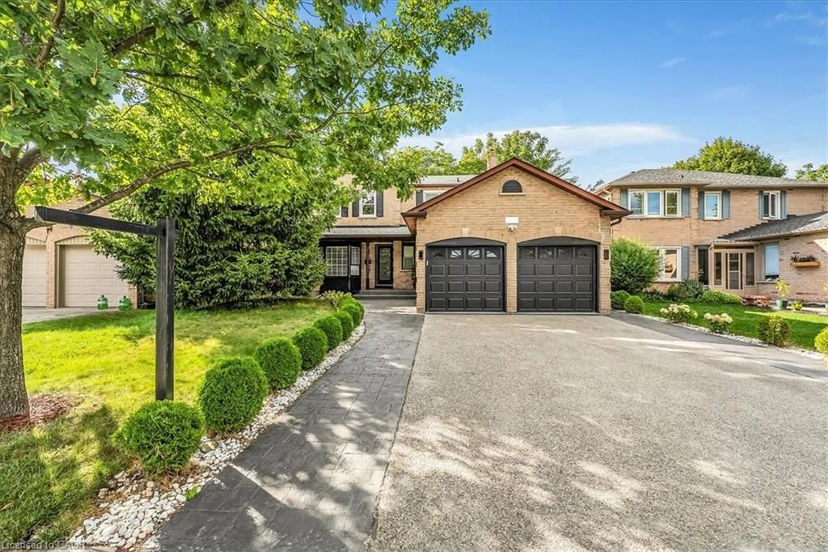Welcome to 2301 Devon Road A Hidden Gem in South East Oakville. Step into stylish comfort and natural beauty at 2301 Devon Road, a beautifully designed back split home nestled in one of Oakville's most desirable neighbourhoods. This thoughtfully renovated residence offers a rare combination of modern, open-concept living and serene ravine-side privacy. With 3 spacious bedrooms and 3 updated bathrooms, this home is perfectly suited for families, professionals, or down-sizers who appreciate elegant design and functional living. The main floor boasts a stunning open-concept layout with clean lines, warm finishes, and abundant natural light, ideal for both entertaining and everyday life. Downstairs, you will find a fully finished basement with a walkout to a private patio oasis overlooking a lush, fully treed ravine. Its the perfect place to enjoy your morning coffee or unwind after a long day, surrounded by the sights and sounds of nature. Located in a welcoming, family-friendly community, this home is just steps from top-rated schools including Oakville Trafalgar High School, Maplegrove Public School, and several prestigious private schools. Enjoy the convenience of being close to Lake Ontario, beautiful parks and trails, and the vibrant shops, restaurants, and amenities that make Oakville such a special place to call home.Whether you are drawn to the seamless interior design, the peaceful outdoor setting, or the exceptional location, 2301 Devon Road offers a lifestyle thats truly hard to match. Come experience the best of South East Oakville living.
Inclusions: All light fixtures, window coverings, stove, fridge, dishwasher, washer, dryer, A/C, on-demand water heater,, pergola.
