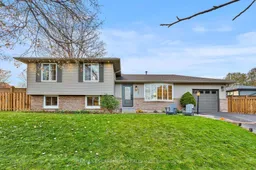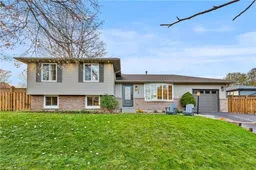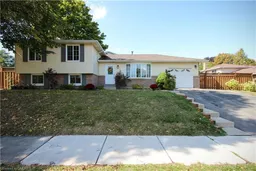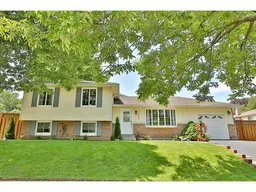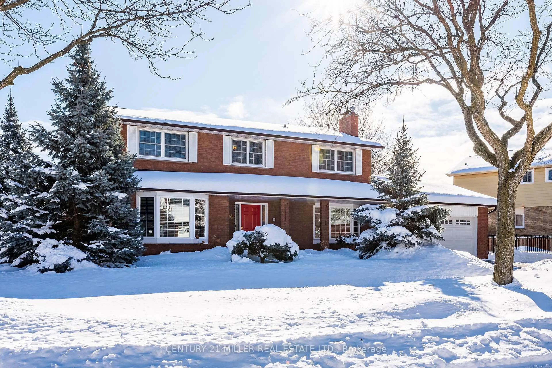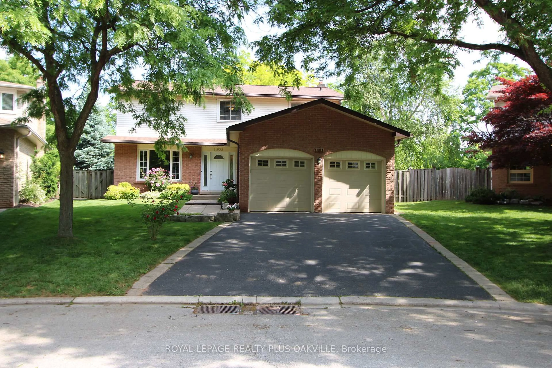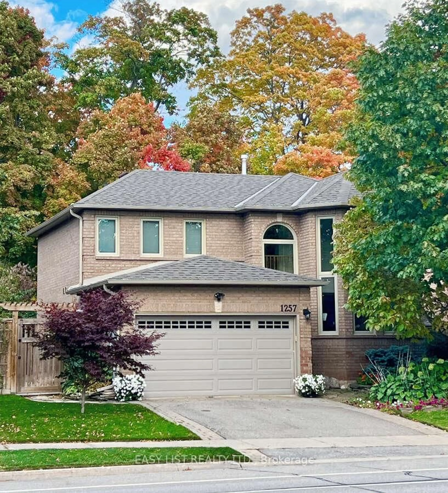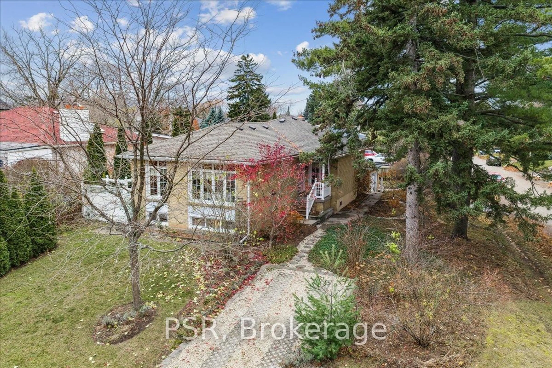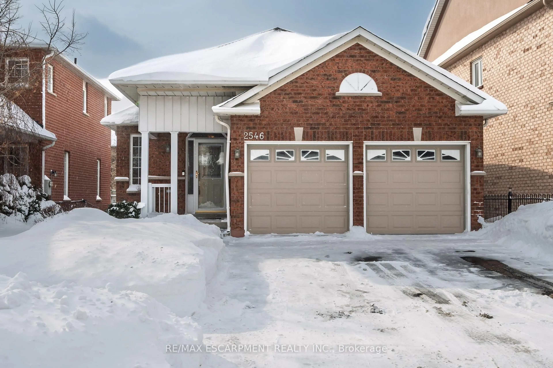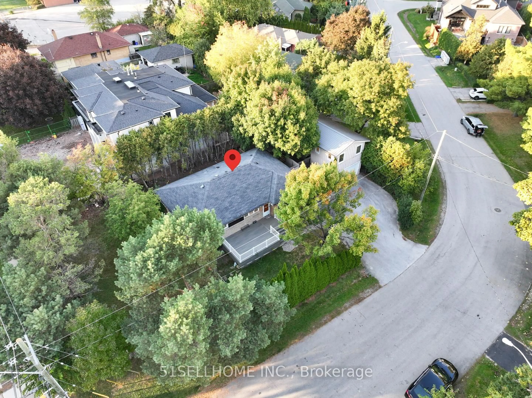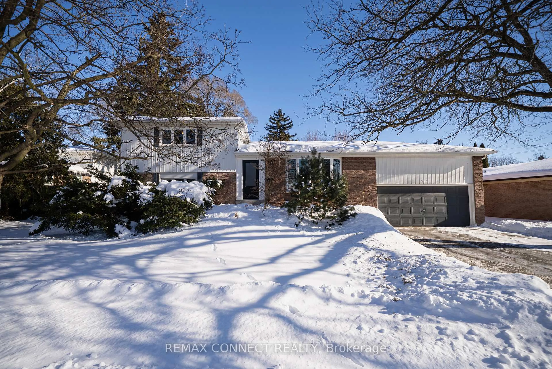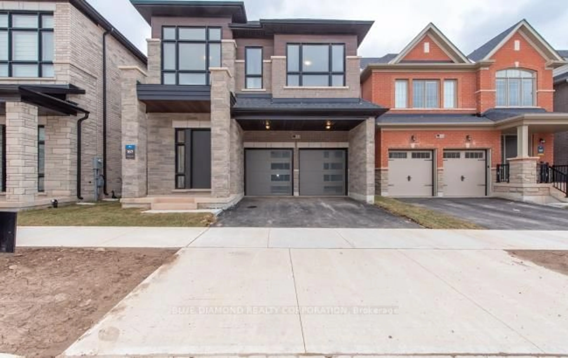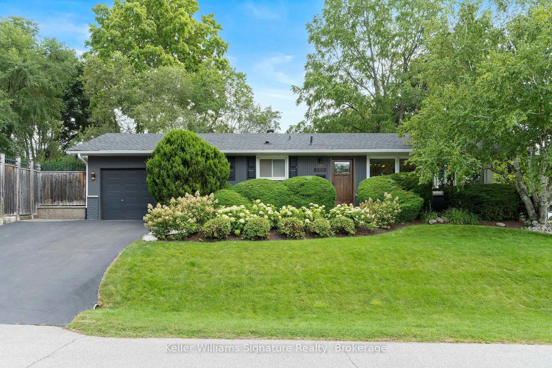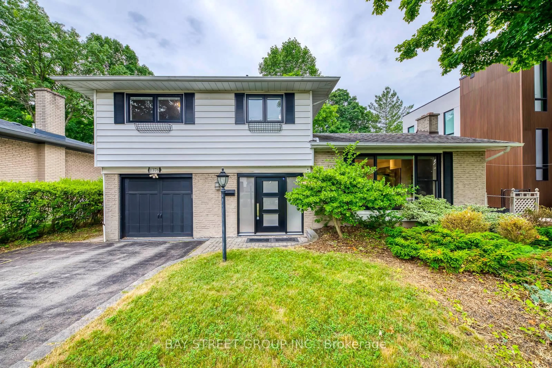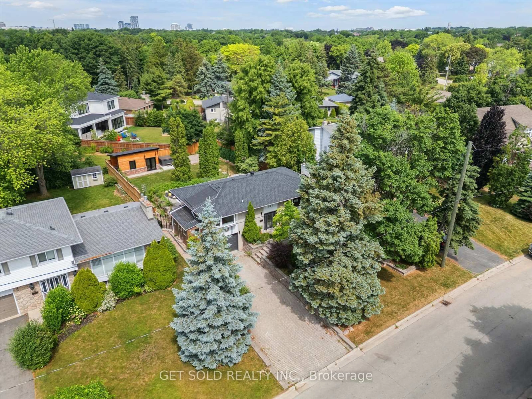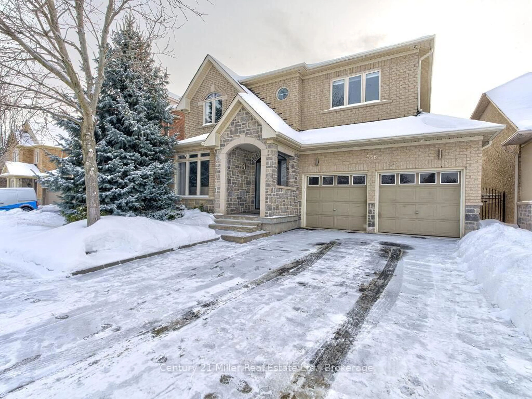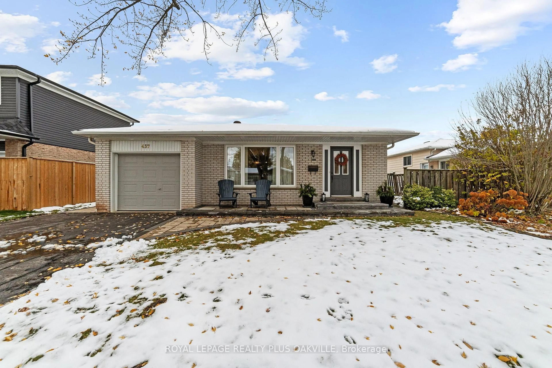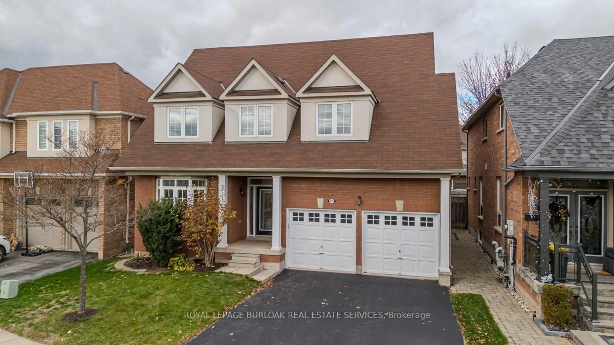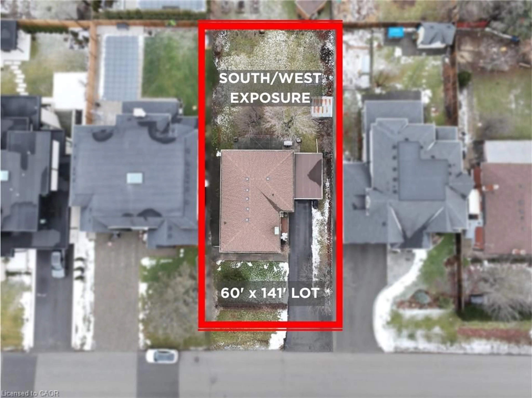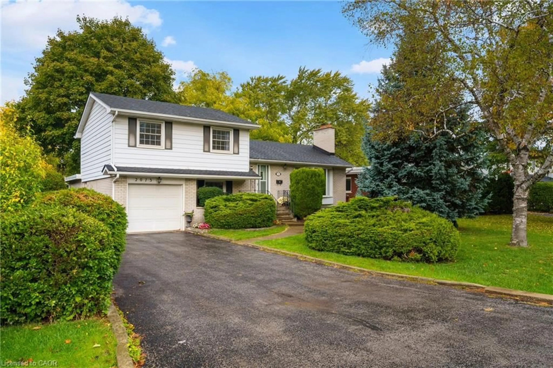You've just found your perfect home. It's a beautifully renovated four-level sidesplit tucked into one of Oakville's most desirable family-friendly neighbourhoods. This home blends modern comfort with functional design, offering multiple levels of living space perfect for both everyday life and entertaining. The open-concept main floor showcases a great kitchen with quality finishes, seamless flow to dining and living areas, and plenty of natural light throughout. Upstairs, the bedrooms a perfect amount of space with an updated bathroom featuring ensuite privilege for added convenience. Step outside to your personal retreat - an inground pool positioned to one side of the expansive backyard, leaving a generous stretch of green space ideal for kids, pets, or hosting family and friends in the warmer months. The fully finished lower level provides additional space for a home office, recreation room, and an extra bedroom and bath. Located within minutes of top-rated schools, parks, Lake Ontario shoreline, vibrant shopping, the QEW, 403 & GO Transit, this address offers exceptional convenience for commuters and families alike. A rare opportunity to enjoy move-in-ready living in a prime Oakville location.
Inclusions: Dishwasher, Dryer, Stove, Pool Equipment, Range Hood, Fridge, Washer
