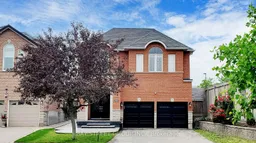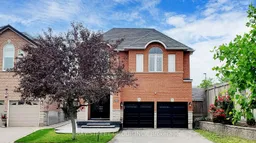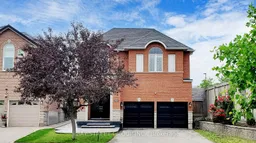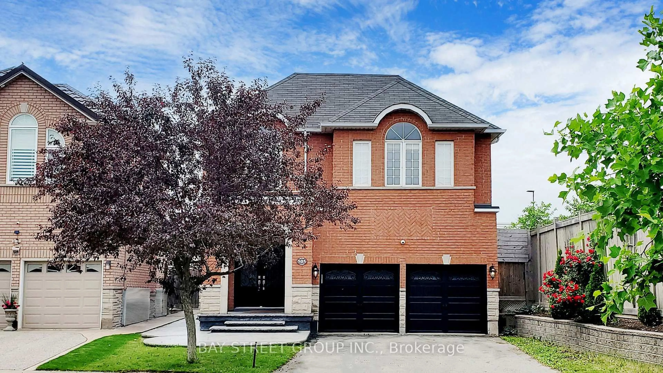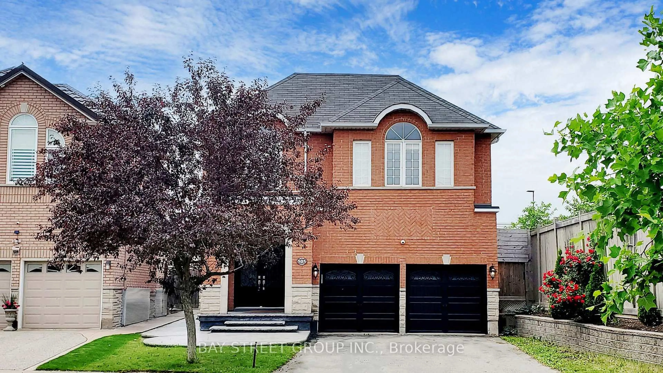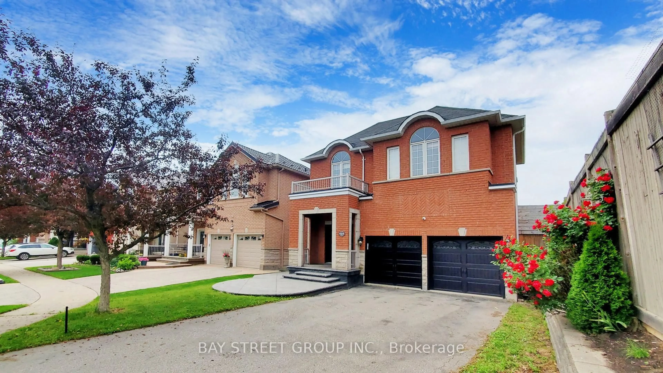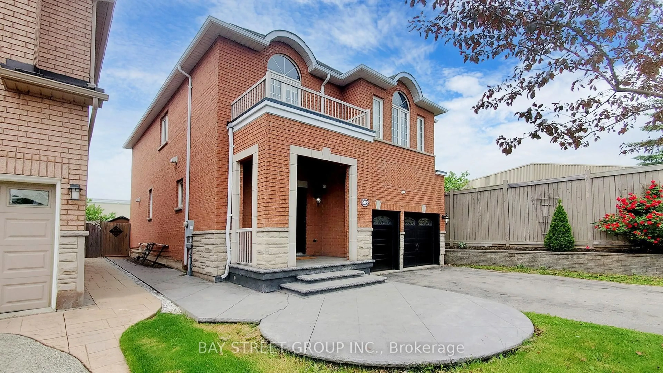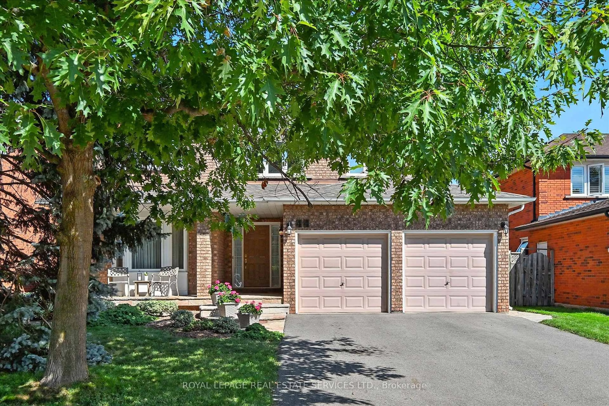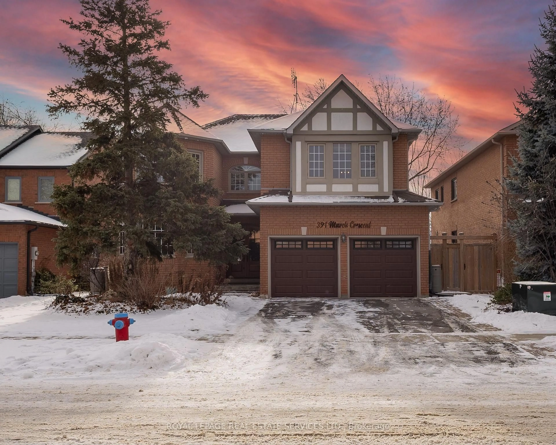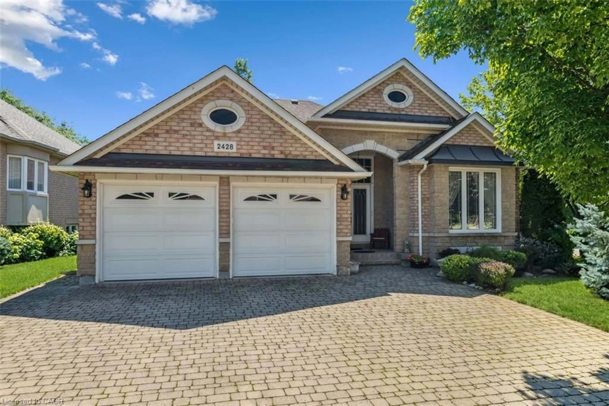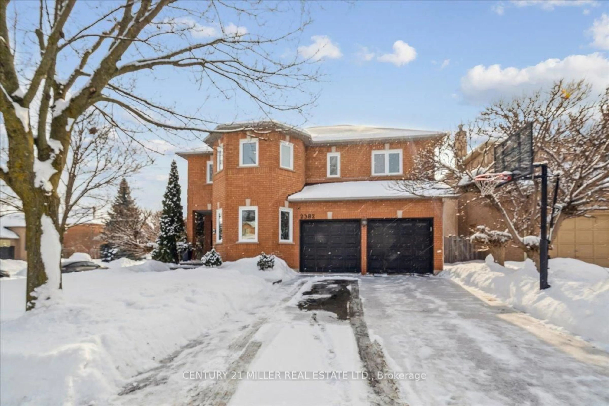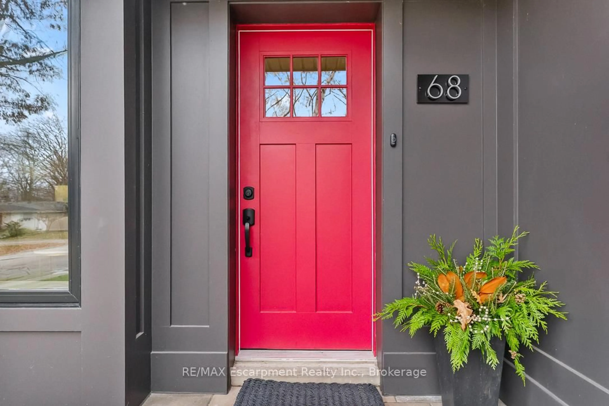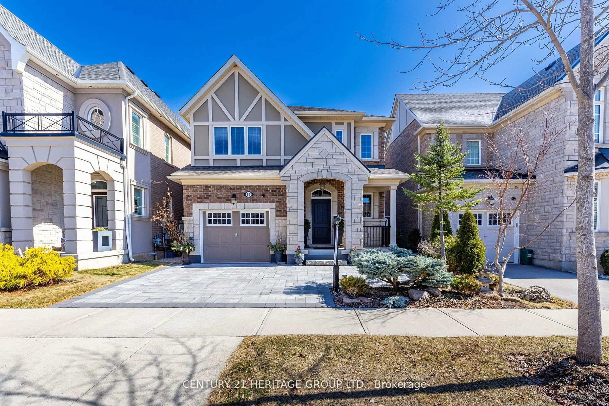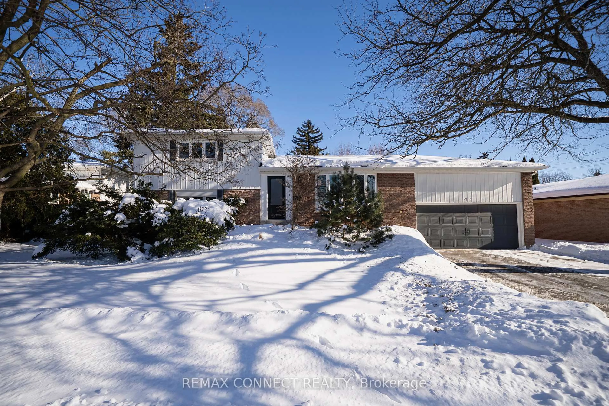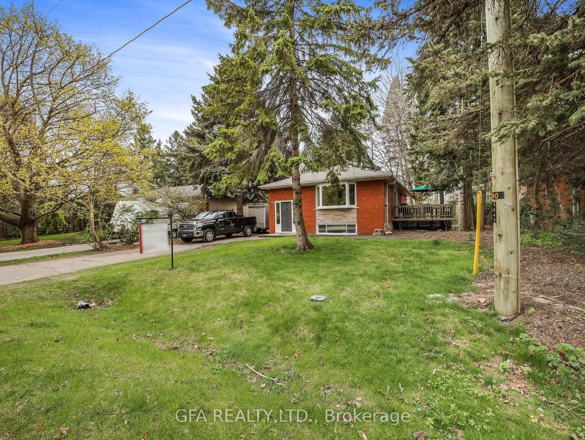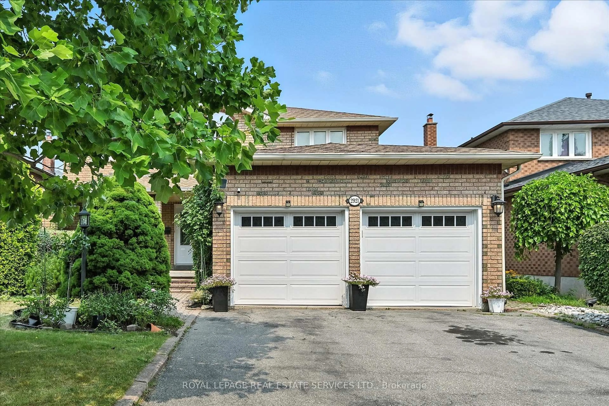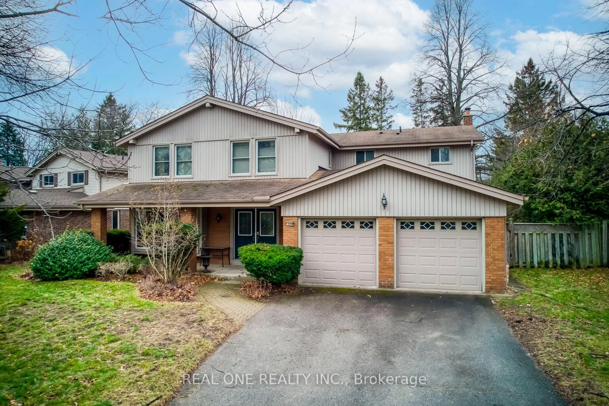505 Heath St, Oakville, Ontario L6H 7M2
Contact us about this property
Highlights
Estimated valueThis is the price Wahi expects this property to sell for.
The calculation is powered by our Instant Home Value Estimate, which uses current market and property price trends to estimate your home’s value with a 90% accuracy rate.Not available
Price/Sqft$697/sqft
Monthly cost
Open Calculator
Description
Discover your sanctuary in this exquisite 4-bedroom 2 car garage detached house located in the Well Sought After River Oaks community of Oakville, renowned for its top-rated schools. This stunning residence offers over 3,000 square feet of elegant living space on a beautifully landscaped lot, perfect for families seeking luxury and comfort. Open-concept design with 9ft Ceiling on Main floor, great foyer, large windows with abundant natural light, loads of pot lights. Spacious family room boasts Custom B/I Shelves and a gas fireplace for a warm and inviting atmosphere. Gourmet Kitchen with S/S appliances, quartz countertop and eat-in kitchen area. Walk out to back yard oasis with Pergola! Hardwood flooring throughout. Main floor laundry, Mud Rm with Access To Garage. Great master bedroom with 5pc ensuites and W/I closet. Finished basement with ample space for relaxation, storage and entertainment. Steps to shopping centers, restaurants, located in park heaven, close to trails, major highways 403/407, hospital and top schools. Your family's perfect home awaits!
Property Details
Interior
Features
Main Floor
Family
4.7 x 3.96hardwood floor / Gas Fireplace / B/I Bookcase
Kitchen
5.49 x 3.51Quartz Counter / Open Concept / W/O To Patio
Dining
5.49 x 3.51Combined W/Kitchen / hardwood floor / Open Concept
Exterior
Features
Parking
Garage spaces 2
Garage type Built-In
Other parking spaces 4
Total parking spaces 6
Property History
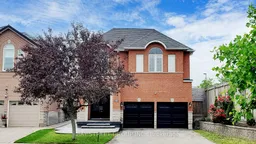 41
41